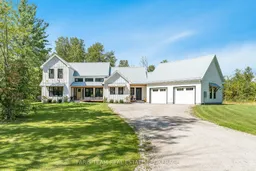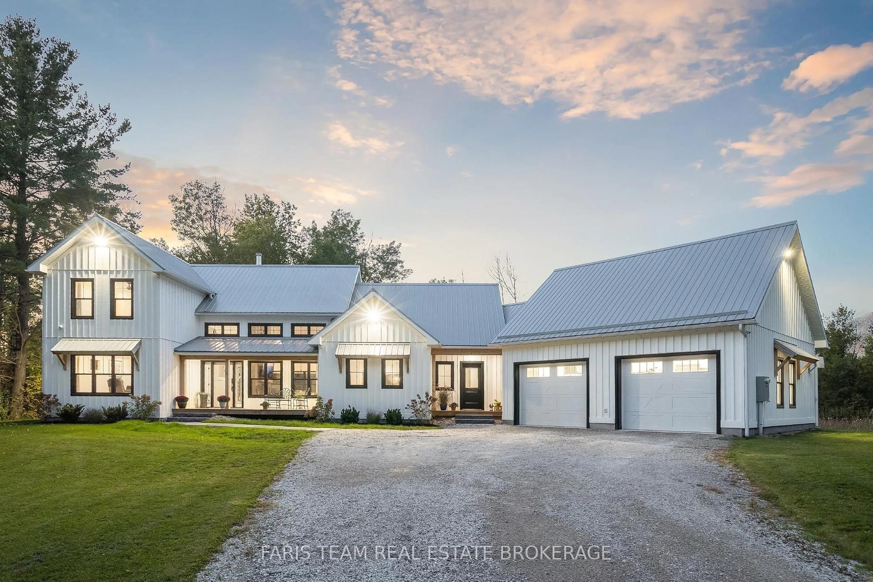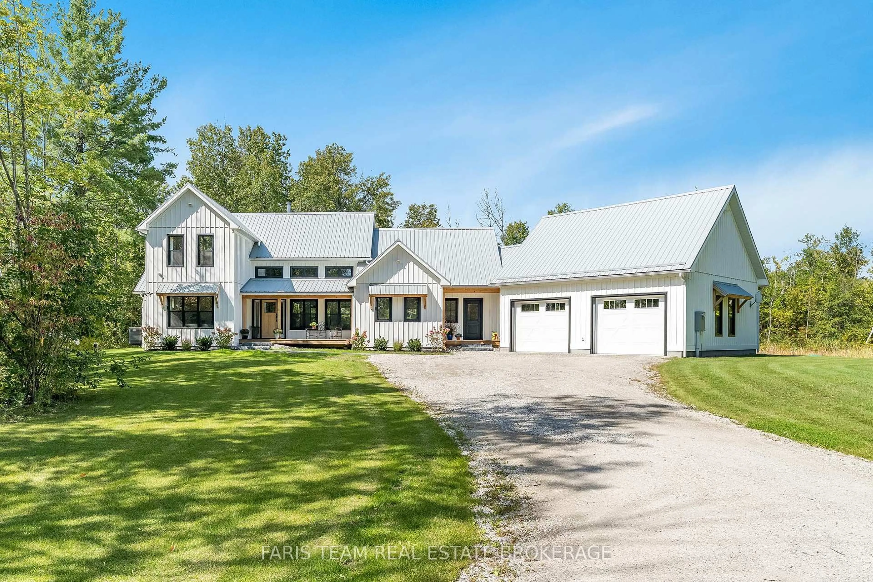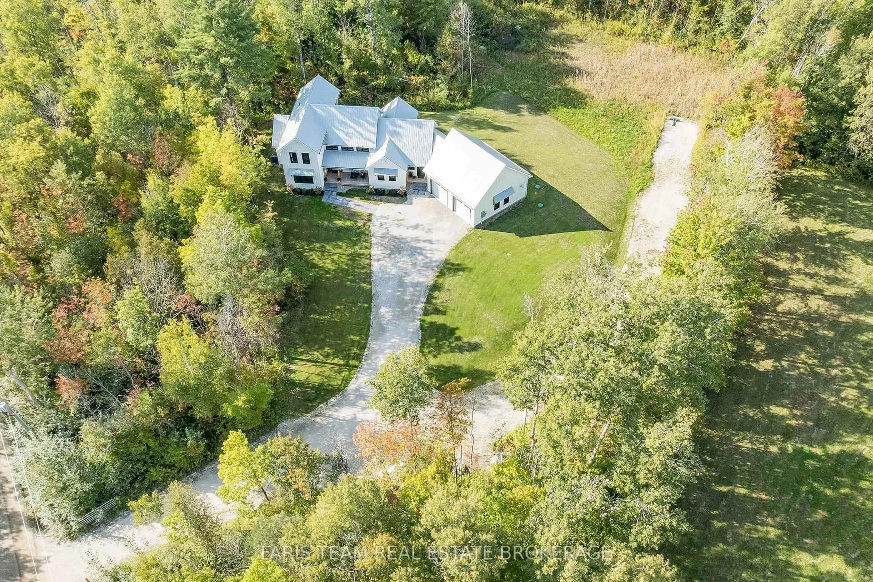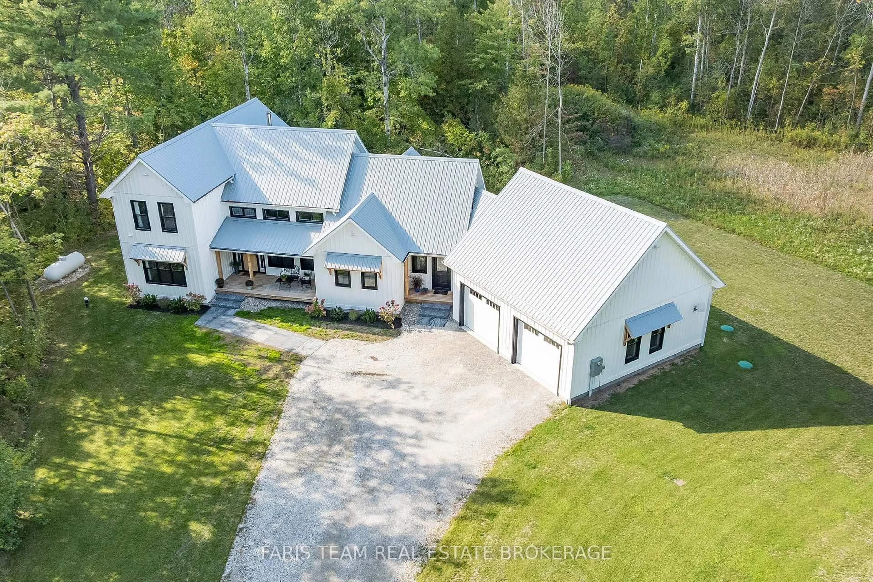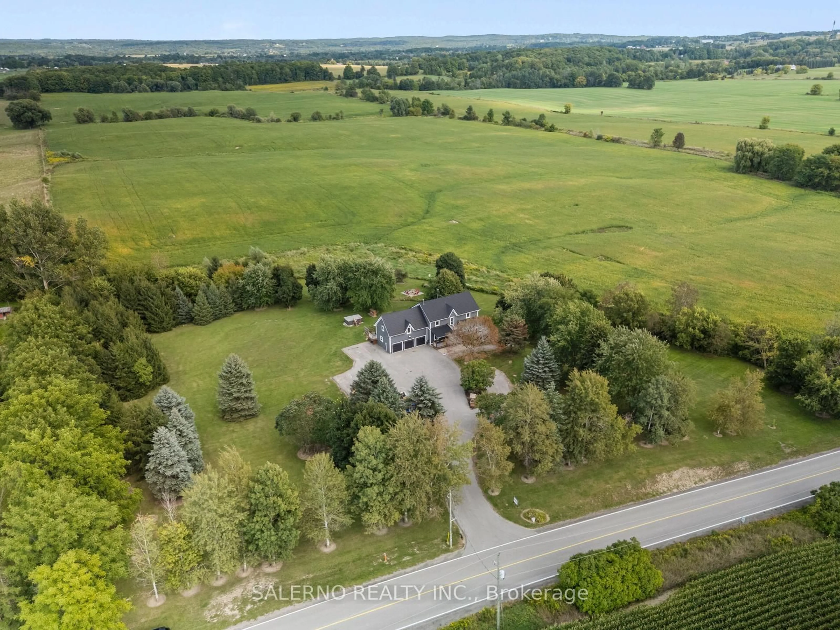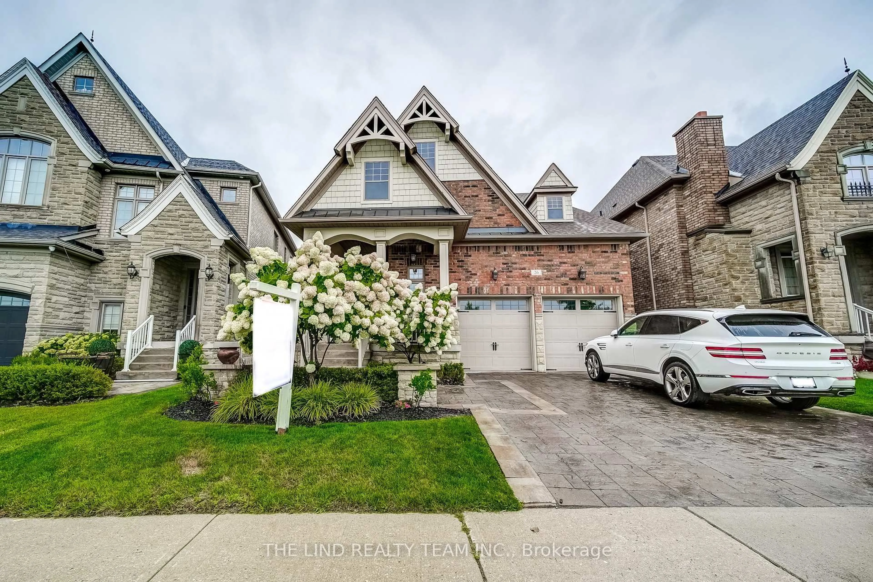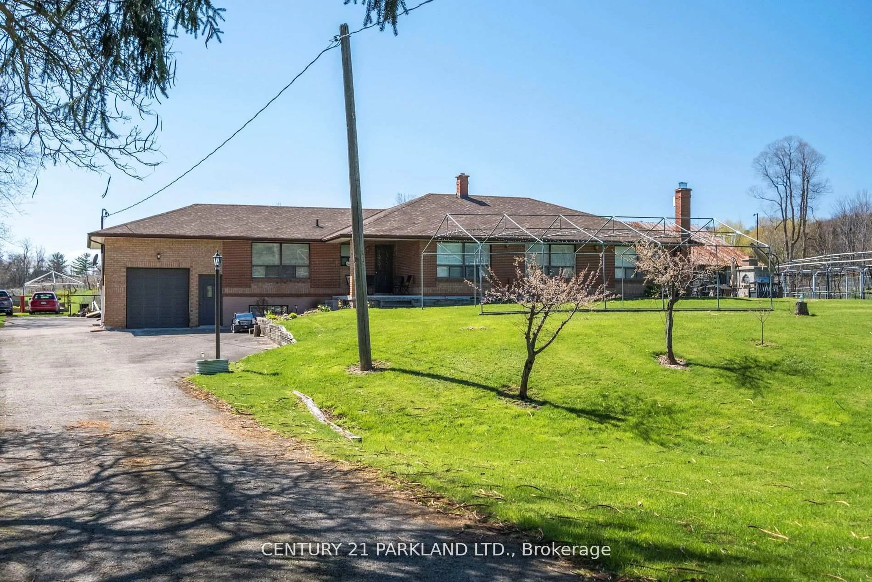Contact us about this property
Highlights
Estimated valueThis is the price Wahi expects this property to sell for.
The calculation is powered by our Instant Home Value Estimate, which uses current market and property price trends to estimate your home’s value with a 90% accuracy rate.Not available
Price/Sqft$1,059/sqft
Monthly cost
Open Calculator
Description
Top 5 Reasons You Will Love This Home: 1) Set on an expansive 33-acre homestead, this private luxury retreat is immersed in a nature-filled backdrop, boasting acres of private trails ideal for hiking and snowmobiling, creating a rare opportunity for year-round recreation, exploration, and outdoor living in total privacy 2) Step into modern luxury with this four bedroom, three bathroom home, just two years old, showcasing a chef-inspired kitchen with quartzite countertops, a striking fireplace, engineered hardwood floors, and sleek porcelain tiles throughout 3) Built for comfort and efficiency, the home is crafted with spray foam insulation and advanced Zip System exterior sheathing, delivering exceptional durability, impressive energy efficiency, and year-round climate control 4) Thoughtfully curated for modern living, the home includes a built-in Sonos sound system, designer plumbing fixtures, security cameras, and a 400-amp electrical service, ensuring convenience and future-ready functionality 5) With an approved minor variance and a thoughtfully designed septic system, the property allows for future expansion, ideal for a guest house, workshop, or additional living space, while remaining close to amenities despite its peaceful, secluded setting. 2,786 above grade sq.ft. plus an unfinished crawl space.
Property Details
Interior
Features
Main Floor
Kitchen
5.0 x 3.98hardwood floor / Recessed Lights / Open Concept
Breakfast
3.98 x 2.44hardwood floor / Window / Recessed Lights
Dining
4.17 x 3.98hardwood floor / Window / W/O To Deck
Great Rm
6.43 x 6.26hardwood floor / Vaulted Ceiling / Window Flr to Ceil
Exterior
Features
Parking
Garage spaces 2
Garage type Attached
Other parking spaces 10
Total parking spaces 12
Property History
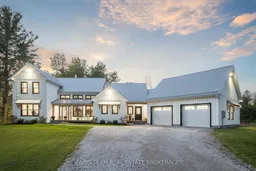 50
50