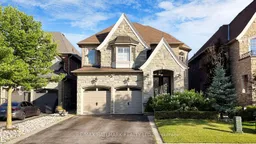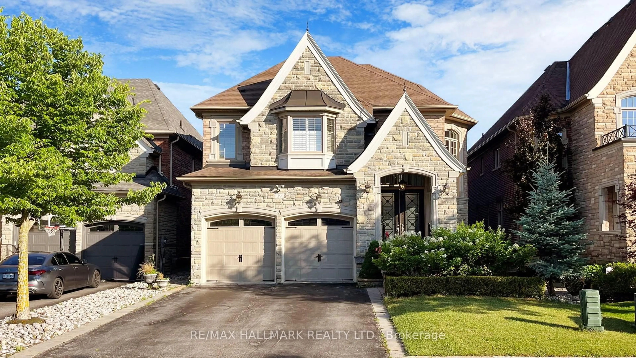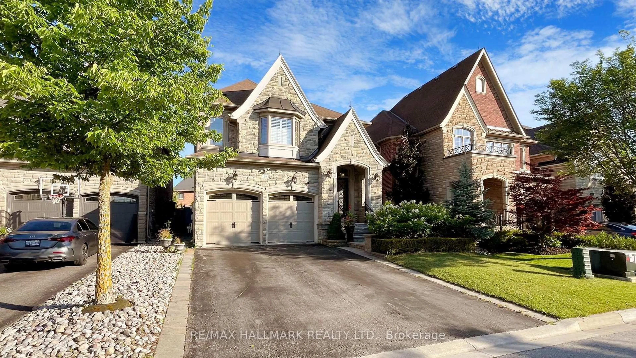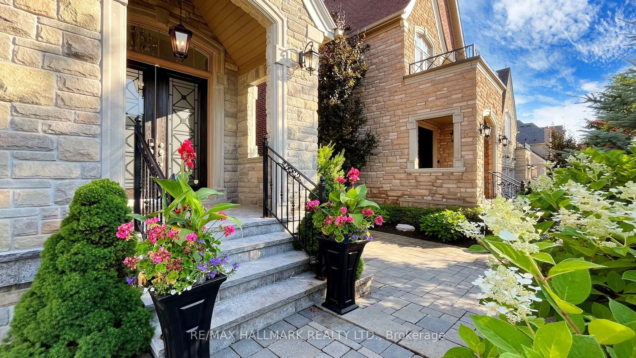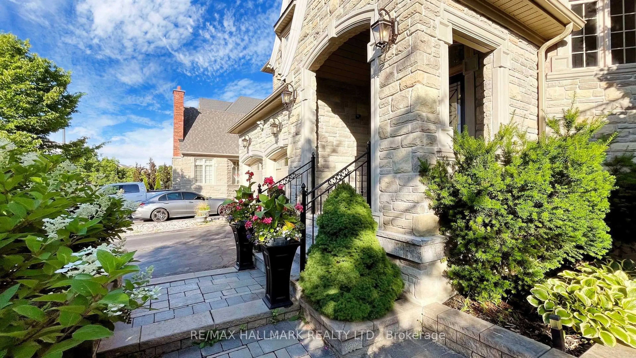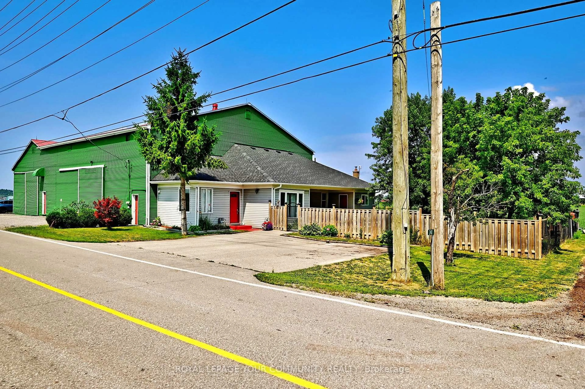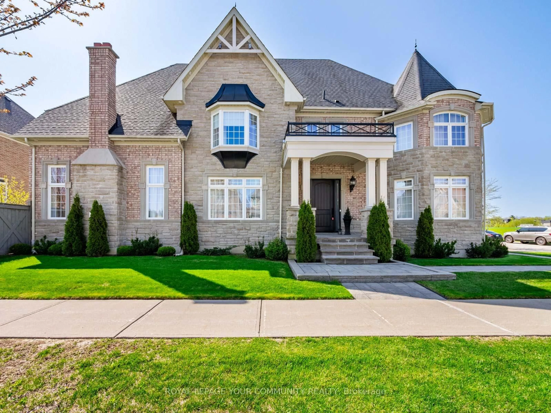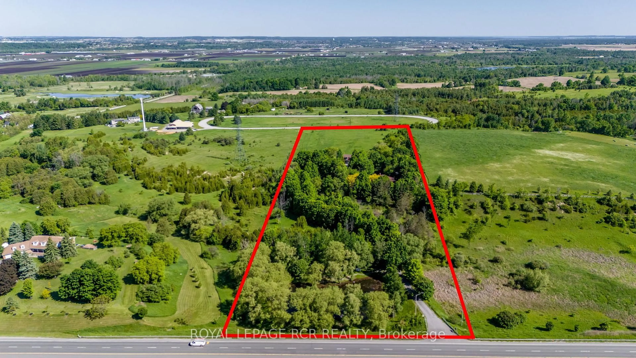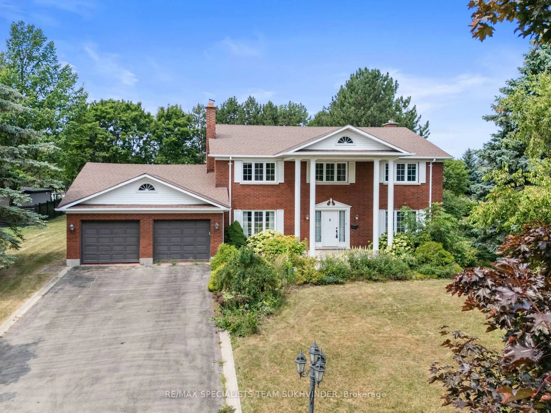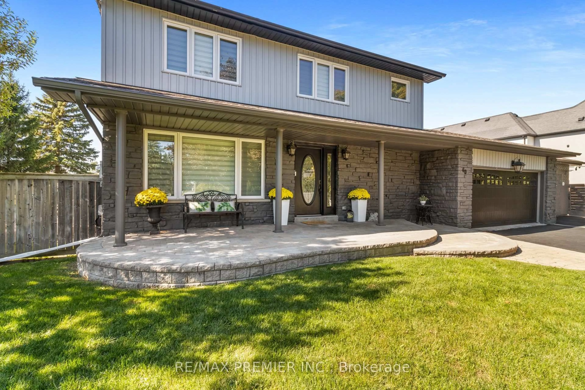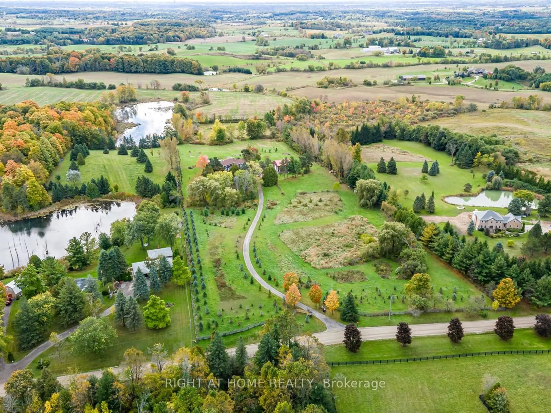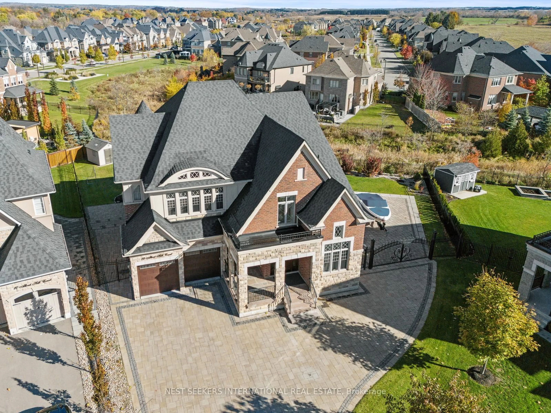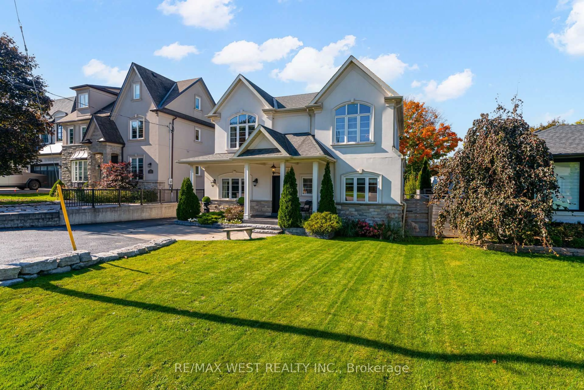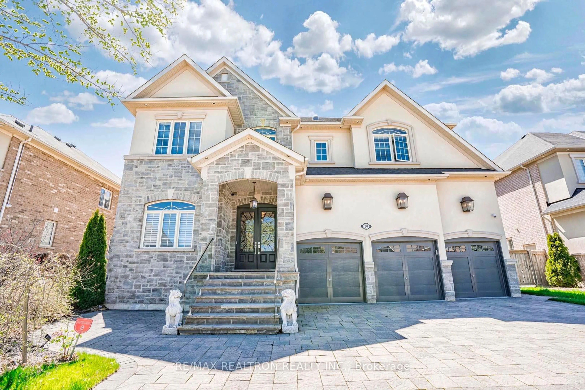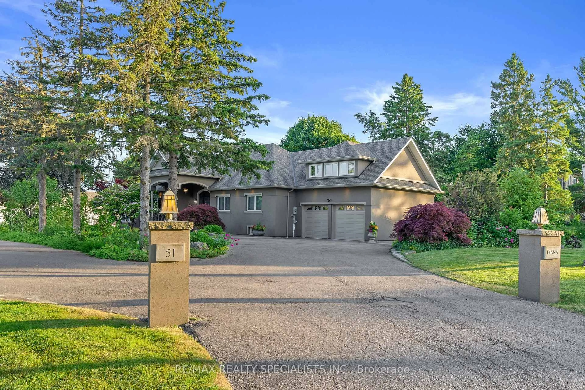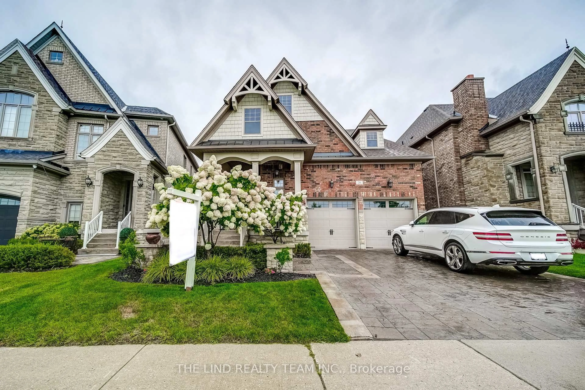39 Lilly Valley Cres, King, Ontario L7B 0B5
Contact us about this property
Highlights
Estimated valueThis is the price Wahi expects this property to sell for.
The calculation is powered by our Instant Home Value Estimate, which uses current market and property price trends to estimate your home’s value with a 90% accuracy rate.Not available
Price/Sqft$742/sqft
Monthly cost
Open Calculator
Description
An absolutely stunning home, a must-see! This family home features 4+1 bedrooms and 5 bathrooms with upgraded finishes throughout. Enjoy hardwood floors, wainscoting, crown moulding, and custom millwork. The maple kitchen doors and built-in appliances, including a 48" fridge, 36" gas stove, wine cooler, and two sinks, add a touch of elegance. The formal dining room boasts waffled ceilings and a servery to the kitchen. An additional main floor room offers flexibility to be used as an office or library, complete with a custom wall unit. The bright family room features a gas fireplace, crown moulding, and an abundance of natural light. The master bedroom also has a cozy gas fireplace, walk-in closet, and large ensuite. Pot lights are installed throughout the home, providing a warm ambiance.The lower level boasts impressive finishes, ideal for entertaining. The massive basement includes French doors, high ceilings, an additional room, a wine closet, wet bar, bar fridge, drop moulding, coffered ceilings with robe lighting, and speaker system wiring rough-in, perfect for entertaining. Step outside to a backyard oasis with interlocks, fenced yard, fruit trees, an arbor, and an oversized hot tub. The powder room features a custom vanity, adding to the home's unique charm. The garage is equipped with 220V for charging an EV, shelving, cabinetry, and a bike rack. Additionally, the home has window coverings, shutters, and KitchenAid appliances for a modern touch.Close to amenities, top-rated schools, parks, trails, and highways, this exceptional property with luxurious features and finishes is not to be missed. Schedule a viewing today and make this dream home yours!
Property Details
Interior
Features
Main Floor
Kitchen
5.8 x 6.04Porcelain Floor / Stainless Steel Appl / Granite Counter
Breakfast
5.8 x 6.04Porcelain Floor / W/O To Yard / Open Concept
Family
4.6 x 5.03hardwood floor / Stone Fireplace / Crown Moulding
Dining
3.8 x 4.9hardwood floor / Coffered Ceiling / W/O To Patio
Exterior
Features
Parking
Garage spaces 2
Garage type Built-In
Other parking spaces 4
Total parking spaces 6
Property History
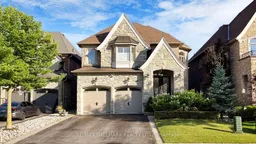 39
39