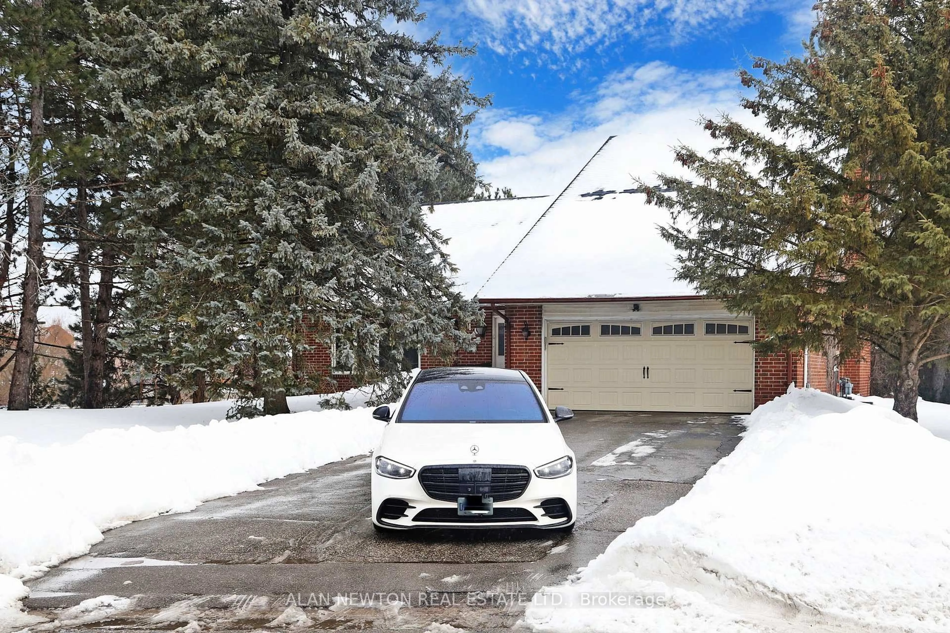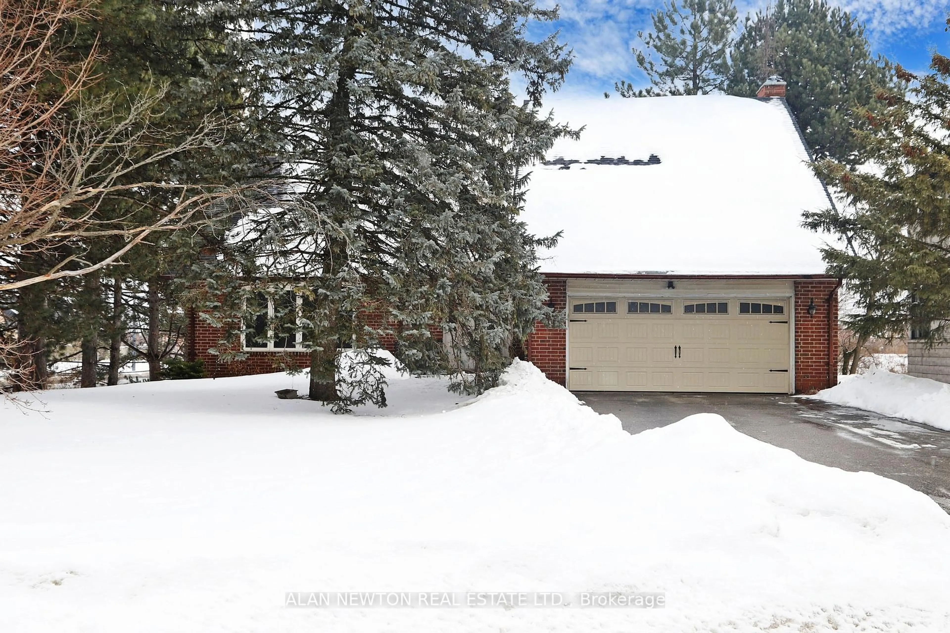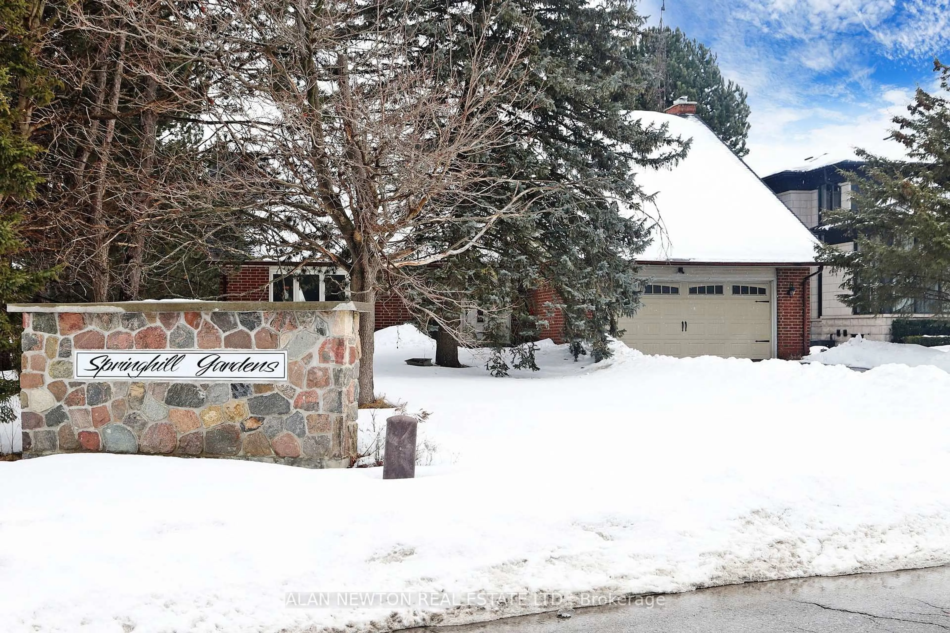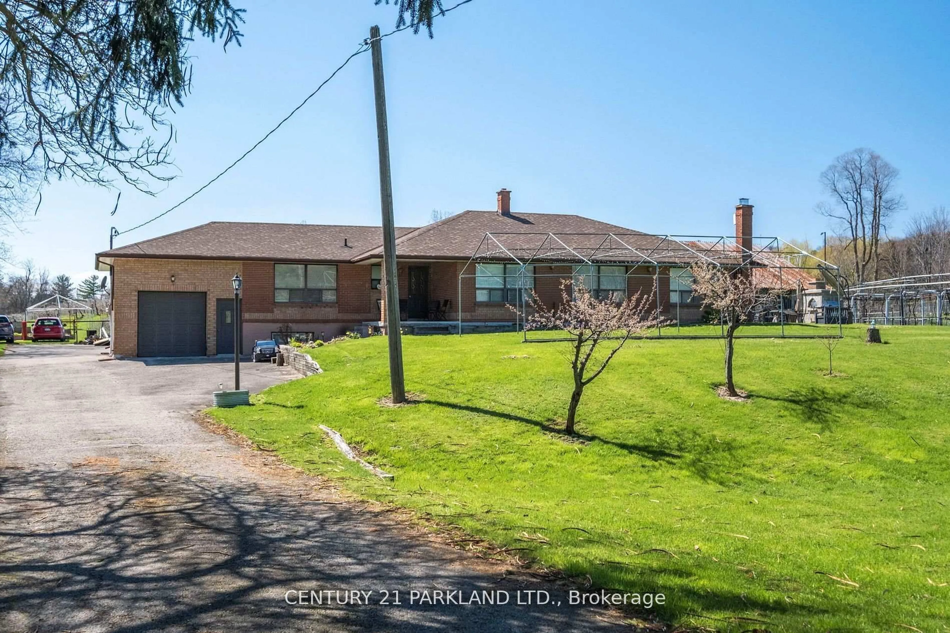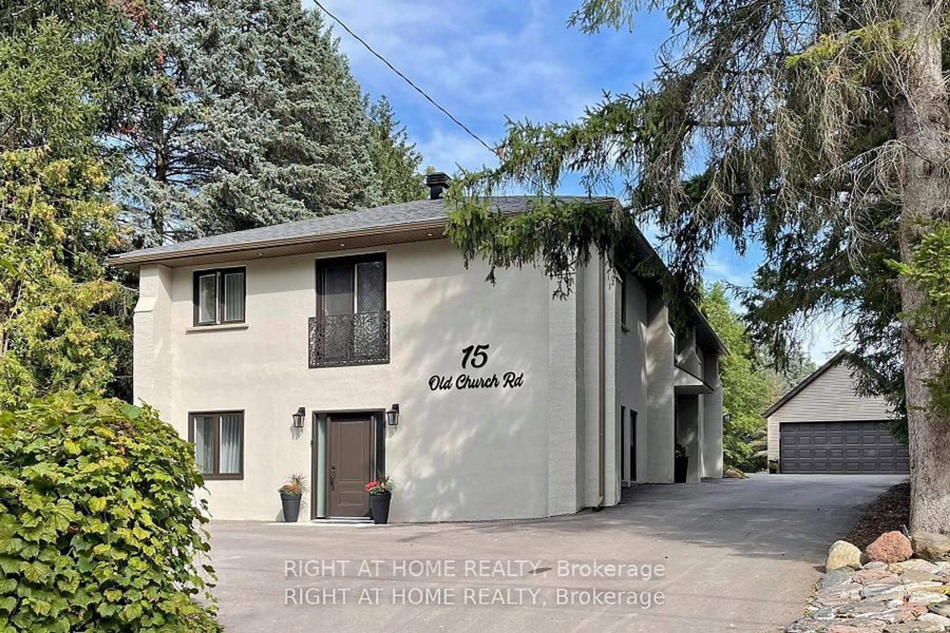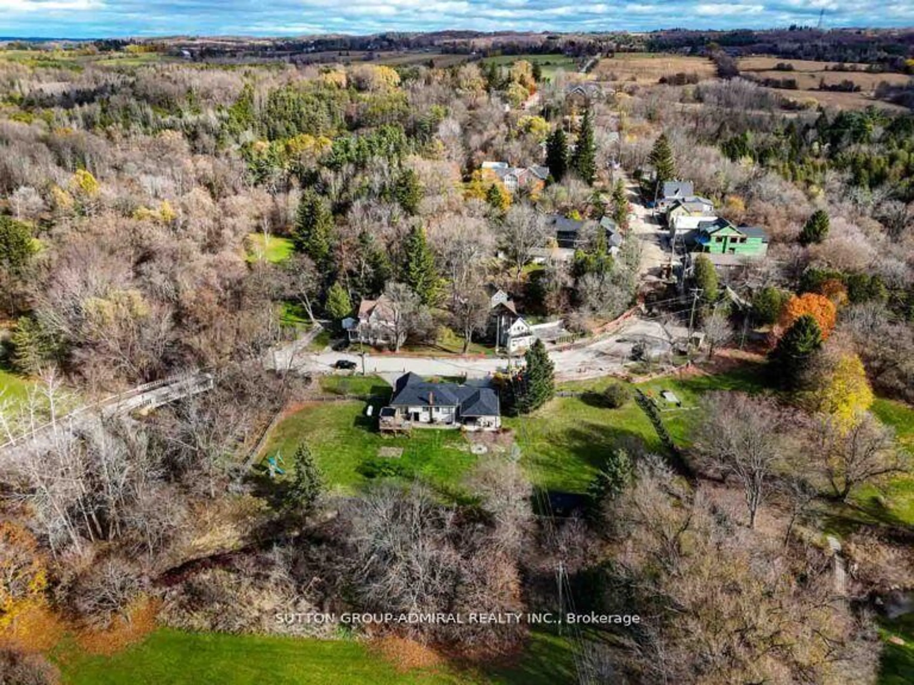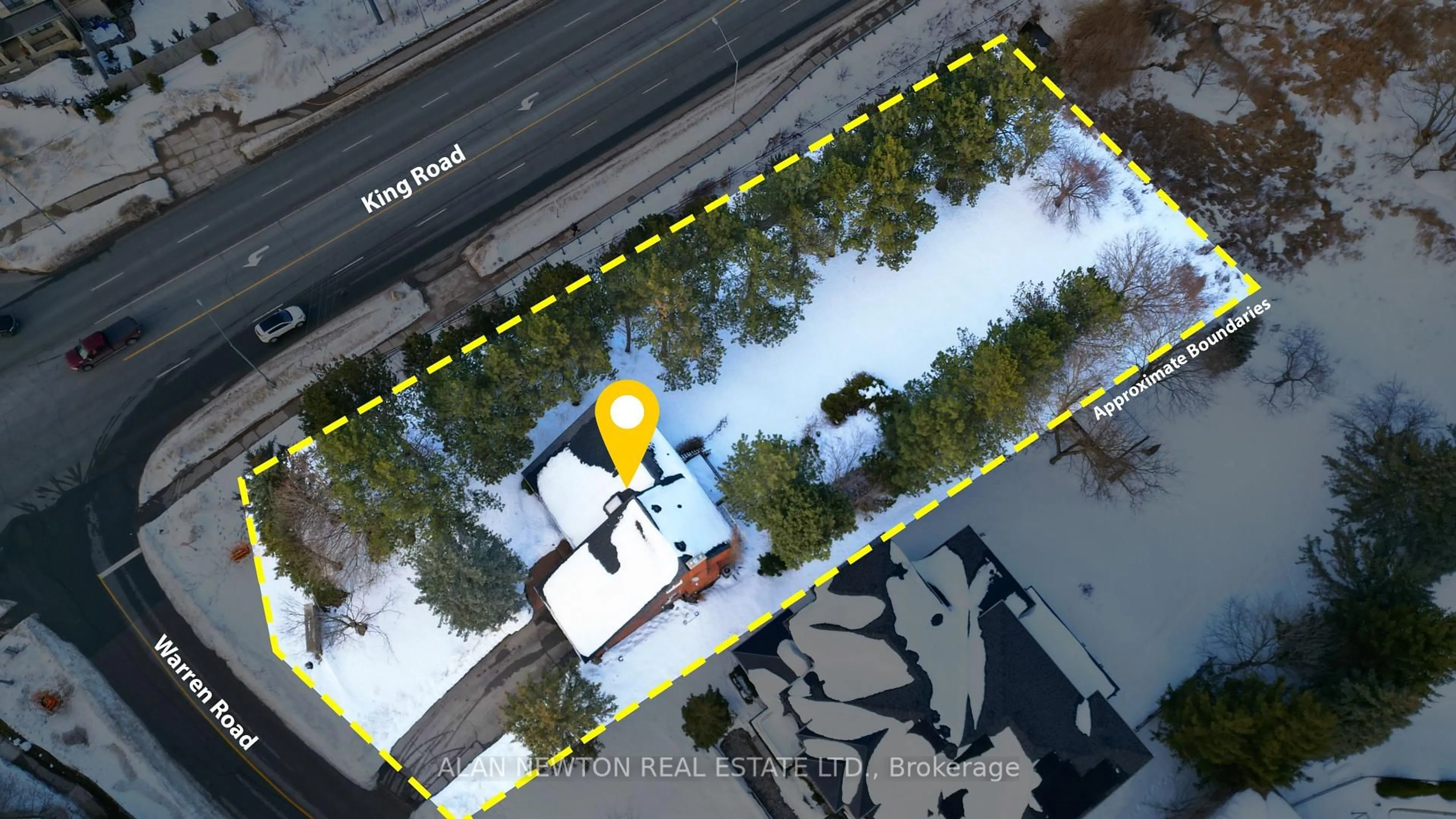
510 Warren Rd, King, Ontario L7B 1C4
Contact us about this property
Highlights
Estimated ValueThis is the price Wahi expects this property to sell for.
The calculation is powered by our Instant Home Value Estimate, which uses current market and property price trends to estimate your home’s value with a 90% accuracy rate.Not available
Price/Sqft$879/sqft
Est. Mortgage$10,298/mo
Tax Amount (2024)$8,025/yr
Days On Market58 days
Description
Ideal for Professionals Working from Home or Building Your Dream Home Located in one of King City's most desirable neighborhoods on prestigious Warren Rd, this spacious family home sits on a private, tree-lined corner lot spanning over half an acre. With 200+ feet siding on King Rd, this property offers a rare opportunity to renovate or build your dream home. Home Features: Bright & Open Layout Grand foyer with a skylight and vaulted ceilings in the living room. Spacious Kitchen Stainless steel appliances, gas cooktop, large island, and granite countertops. Family Room Open to the kitchen with a walkout to the deck. Formal Dining Room Bright and elegant with French doors. Generous Bedrooms The primary suite includes a walk-in closet and a 5-piece en-suite. Finished Walkout Basement In-law potential with a kitchen, bedroom, 3-piece bath with sauna, and large rec room. Prime Location: Walking distance to shops, restaurants, schools, public transit, and the library. Minutes to GO Train, Hwy 400, and top private schools in King. Backs onto a lush greenbelt with mature trees for privacy and tranquility. A rare opportunity in a highly sought-after location perfect for families or professionals looking for space and convenience.
Property Details
Interior
Features
Main Floor
Dining
4.28 x 4.14hardwood floor / Formal Rm / Overlook Greenbelt
Kitchen
5.23 x 3.62Tile Floor / Renovated / Granite Counter
Breakfast
5.23 x 3.62Tile Floor / Combined W/Kitchen / W/O To Deck
Family
5.38 x 4.28Tile Floor / Gas Fireplace / Wet Bar
Exterior
Features
Parking
Garage spaces 2
Garage type Attached
Other parking spaces 4
Total parking spaces 6
Property History
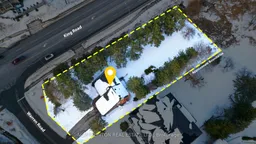 36
36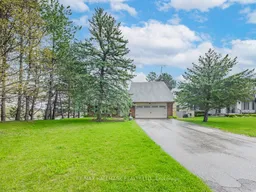
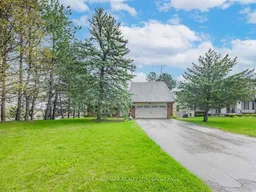
Get up to 1% cashback when you buy your dream home with Wahi Cashback

A new way to buy a home that puts cash back in your pocket.
- Our in-house Realtors do more deals and bring that negotiating power into your corner
- We leverage technology to get you more insights, move faster and simplify the process
- Our digital business model means we pass the savings onto you, with up to 1% cashback on the purchase of your home
