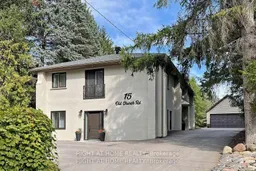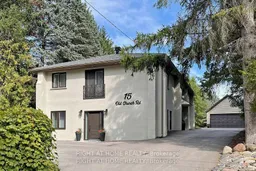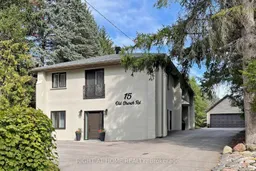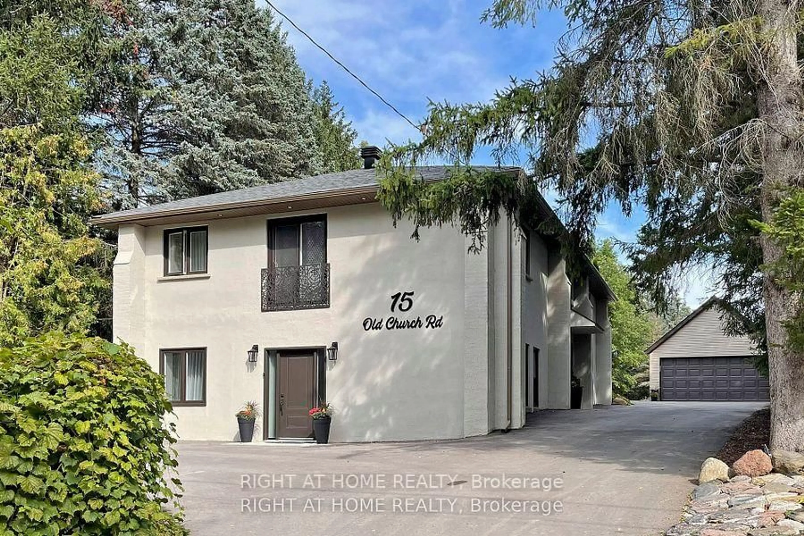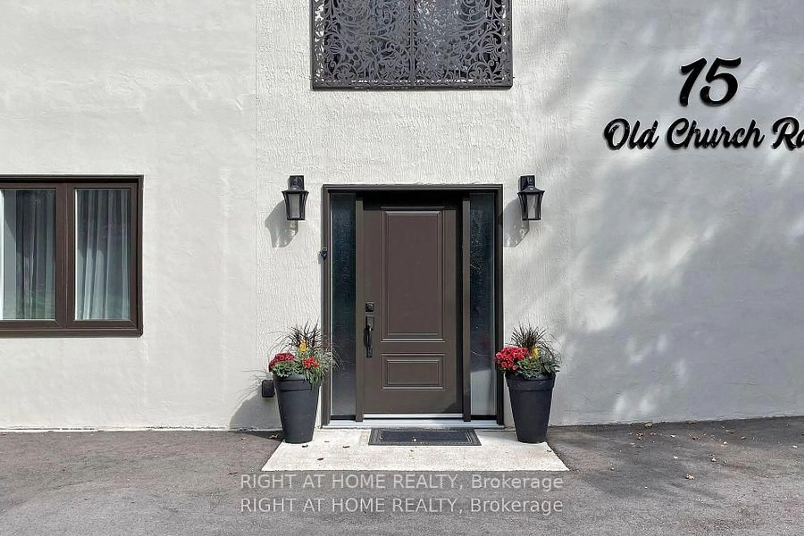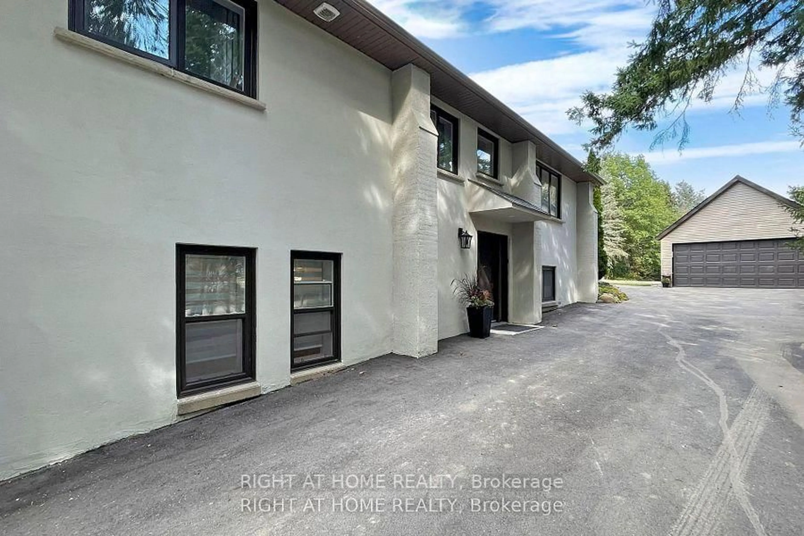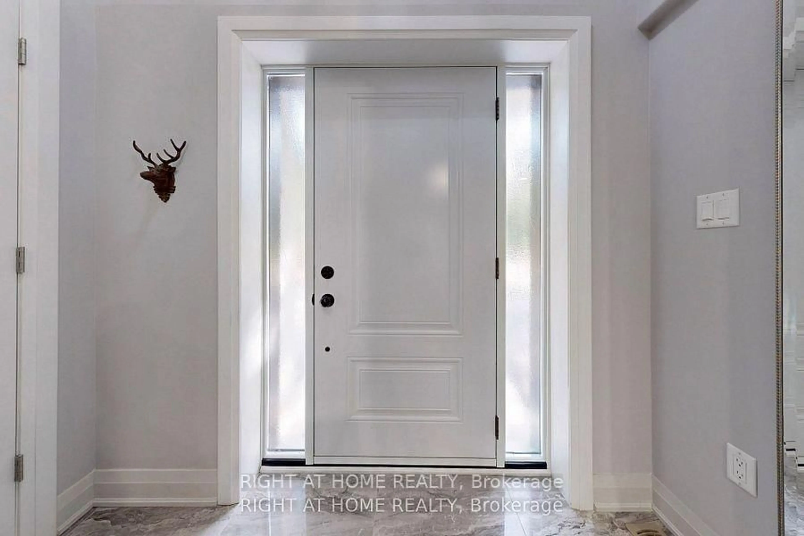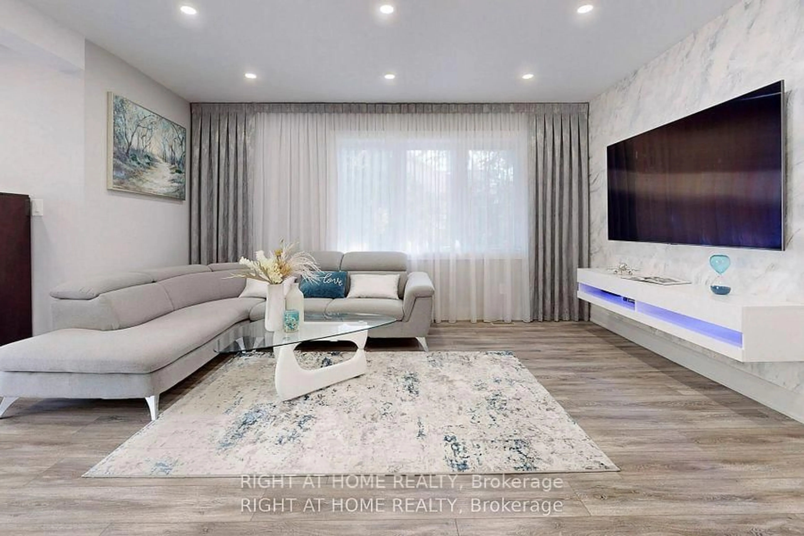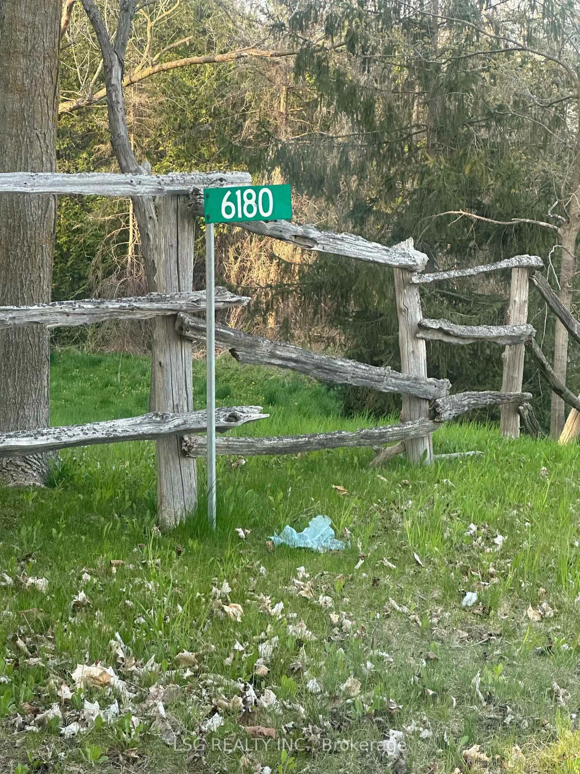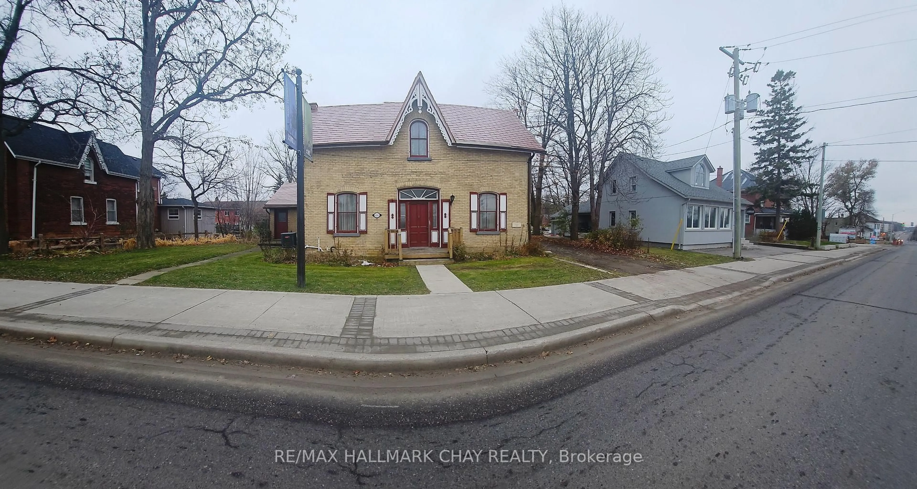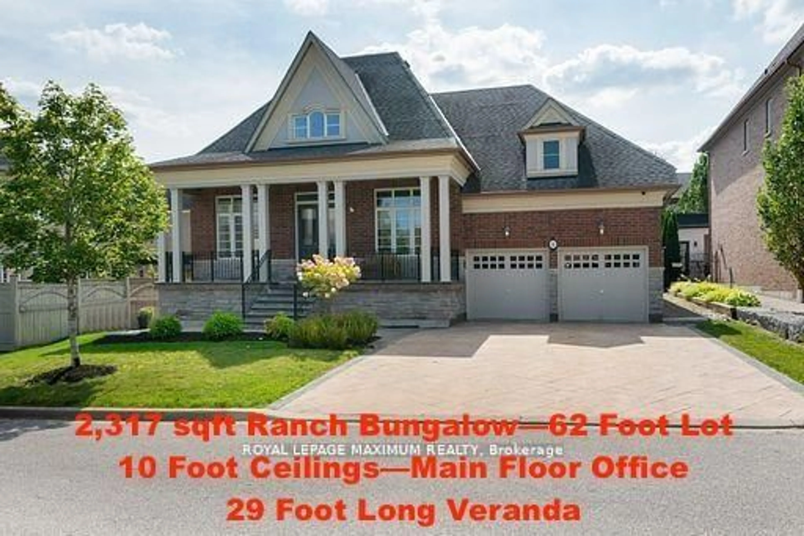15 Old Church Rd, King, Ontario L7B 1K4
Contact us about this property
Highlights
Estimated valueThis is the price Wahi expects this property to sell for.
The calculation is powered by our Instant Home Value Estimate, which uses current market and property price trends to estimate your home’s value with a 90% accuracy rate.Not available
Price/Sqft$1,070/sqft
Monthly cost
Open Calculator
Description
Unique Opportunity Of Ravine Lot In King City, Private 0,46 Acre Irregular Lot With Beauty Of Nature, And Excellent Opportunity For Two Families Live And Pay Easier The Mortgage!! Fully Refinished Modern Style Home With Accent Venetian Plastering Walls , Custom Made Kitchen With AAA+S/S Appliances , Huge Custom Stone Island, Full New Insulation Attic And Walls, Drywall, All Windows And Doors , New Deck (2020), Roof And Sophists (2020), Refinished Well With New Pump(2021), Electrical System With New Electrical Panel(2020), Pot-lights In And Out Of House, Long New Driveway( 2021), Detached Garage (2021), New Septic Bed (2023), Sauna In Low Level(2020), New High Efficiency AC(2024). Modern Style New Washrooms With European Style Furniture. Exterior Brick Covered By Stucco, Low Level Could Be Separated And Has Additional Entrance With Possible Extra Income. H/W 400 - 2 min, H/W 407- 7min. New Hospital -7 min. Downtown of King City-5 min. with Restaurants, Bars, Schools. Ready To Move In. Just Bring Your Love And Enjoy!
Property Details
Interior
Features
Lower Floor
Bathroom
3.6 x 2.4Sauna / 4 Pc Bath / Ceramic Floor
Kitchen
5.2 x 3.8hardwood floor / Quartz Counter / Ceramic Back Splash
Family
5.8 x 3.7hardwood floor / Closet / Fireplace
4th Br
5.4 x 2.4hardwood floor / W/I Closet / Large Window
Exterior
Features
Parking
Garage spaces 2
Garage type Detached
Other parking spaces 6
Total parking spaces 8
Property History
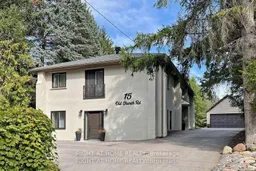 37
37