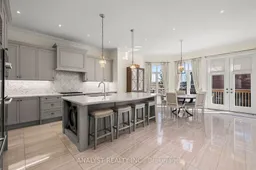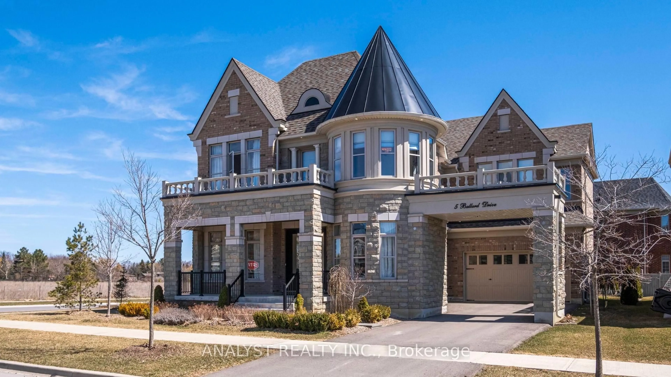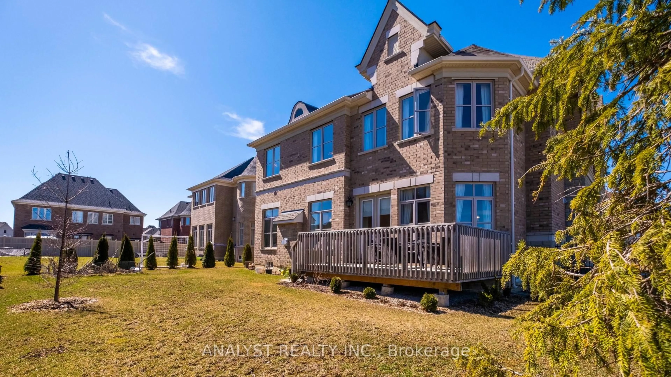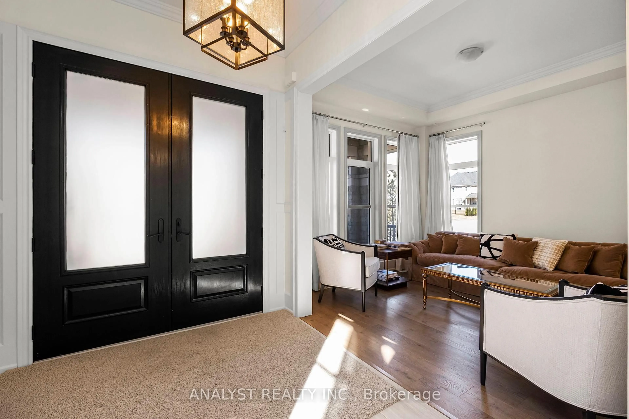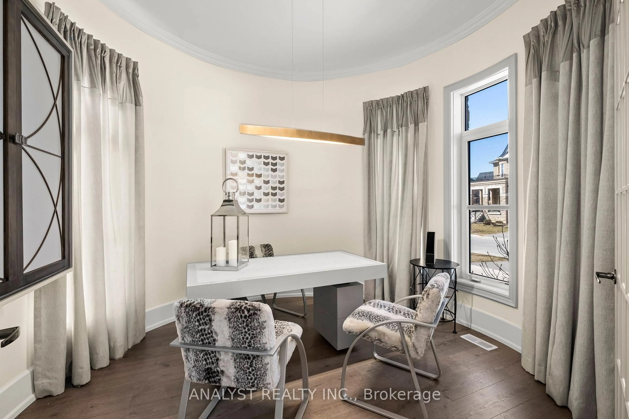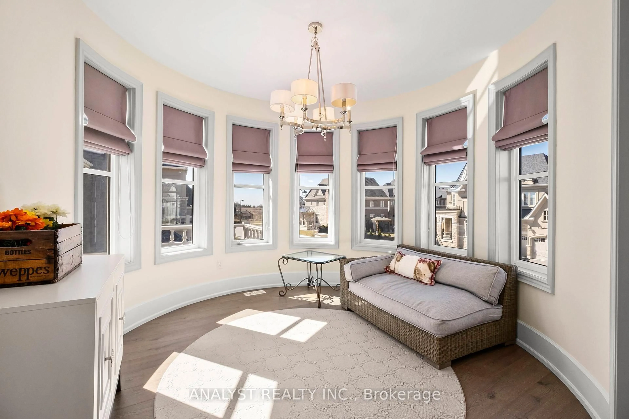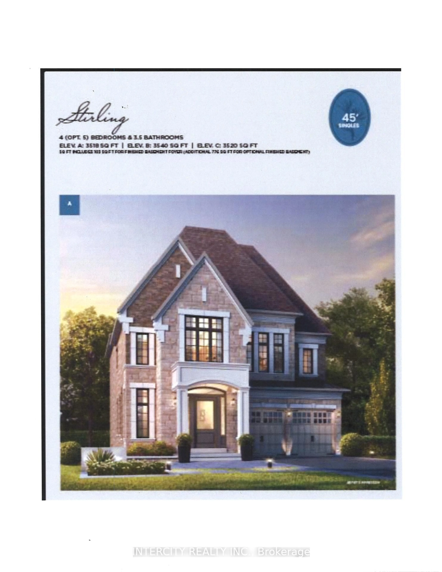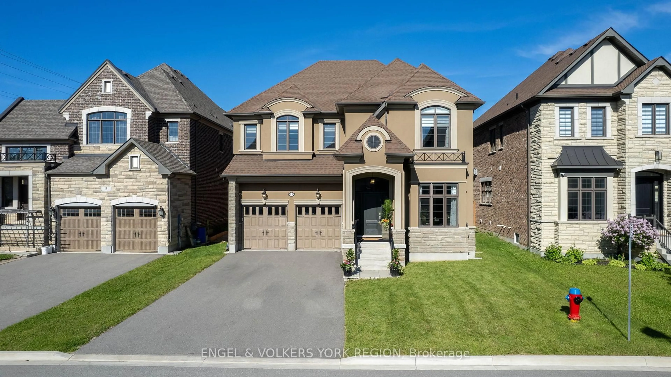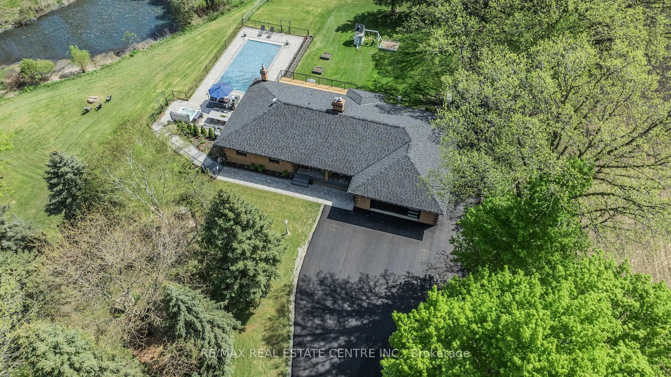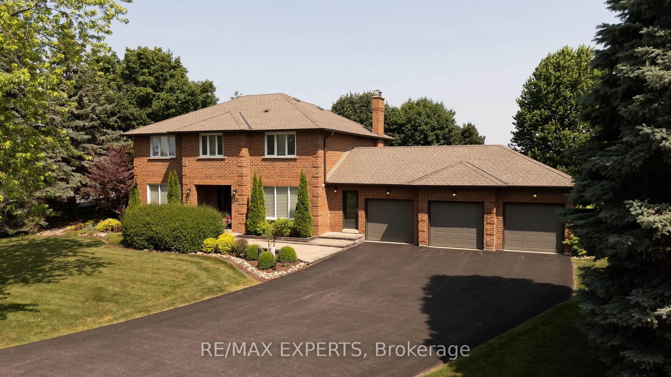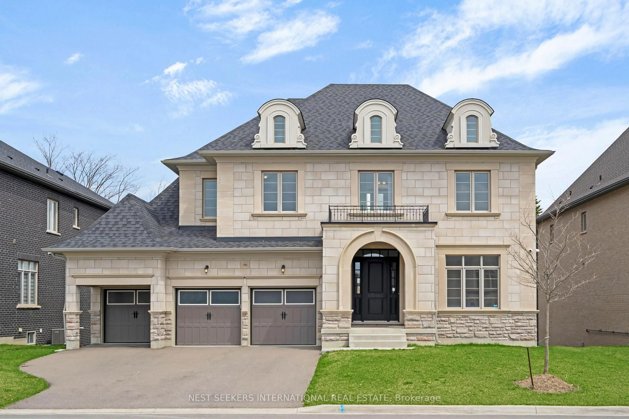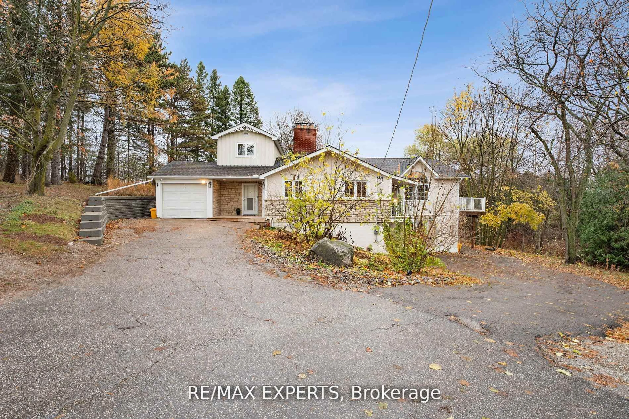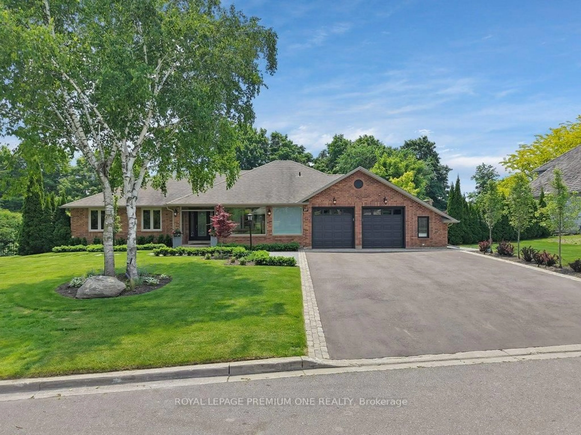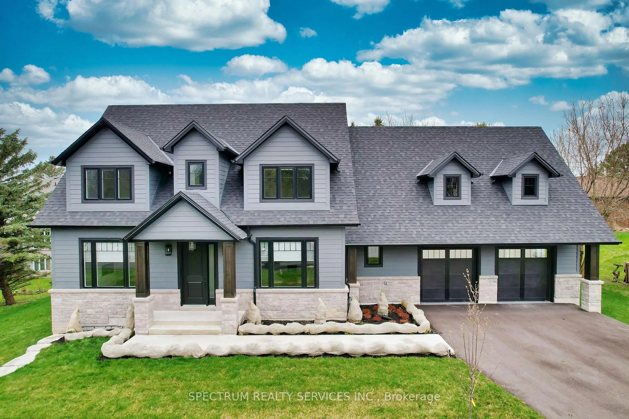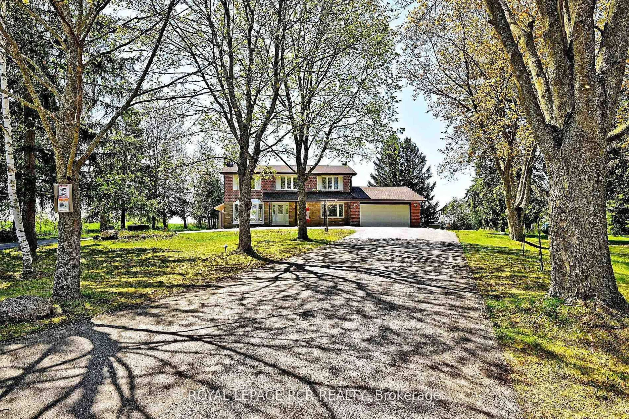Contact us about this property
Highlights
Estimated valueThis is the price Wahi expects this property to sell for.
The calculation is powered by our Instant Home Value Estimate, which uses current market and property price trends to estimate your home’s value with a 90% accuracy rate.Not available
Price/Sqft$583/sqft
Monthly cost
Open Calculator

Curious about what homes are selling for in this area?
Get a report on comparable homes with helpful insights and trends.
+25
Properties sold*
$2.6M
Median sold price*
*Based on last 30 days
Description
Welcome to this luxurious 4672 sq. ft. fully renovated home, beautifully situated in the prestigious Gates of Nobleton community by Tribute Homes. This remarkable residence is designed for the discerning buyer, offering an expansive layout with custom finishes and a sophisticated ambiance throughout.As you step inside, the grandeur of 10-foot ceilings on the main floor, complemented by 9-foot ceilings on both the second floor and the impressive 2,188 sq. ft. unfinished basement, immediately draws you in. The homes oversized gourmet kitchen serves as a centerpiece, featuring a large eat-in island with quartz countertops, perfect for family gatherings or casual dining. Culinary enthusiasts will appreciate the fully upgraded kitchen equipped with a Thermador double wall oven, a Wolf stove range, a Subzero refrigerator, and an expansive walk-in pantry that adds convenience to elegance.The main floors layout exudes elegance and comfort, showcasing a large family room, a formal dining room ideal for entertaining, and a sophisticated living room that sets a warm, inviting tone. Each of the four generously sized bedrooms offers a private retreat, complete with its own walk-in closet and ensuite bathroom, providing unparalleled privacy and comfort for family members and guests alike.This home embodies modern luxury with meticulous attention to detail, creating a blend of elegance and functionality in one of Nobleton's most coveted communities.
Property Details
Interior
Features
Main Floor
Library
3.35 x 3.5French Doors / hardwood floor / Large Window
Great Rm
6.1 x 4.66Pot Lights / hardwood floor / Gas Fireplace
Living
3.35 x 4.24Crown Moulding / hardwood floor / Coffered Ceiling
Breakfast
4.89 x 3.96O/Looks Family / Family Size Kitchen / Large Window
Exterior
Features
Parking
Garage spaces 2
Garage type Attached
Other parking spaces 2
Total parking spaces 4
Property History
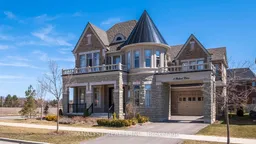 25
25