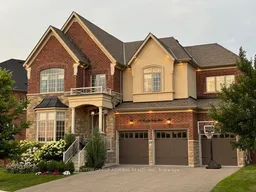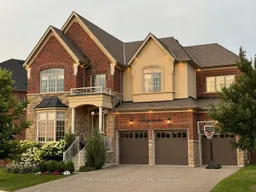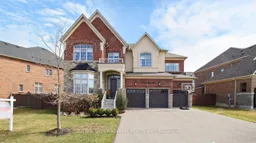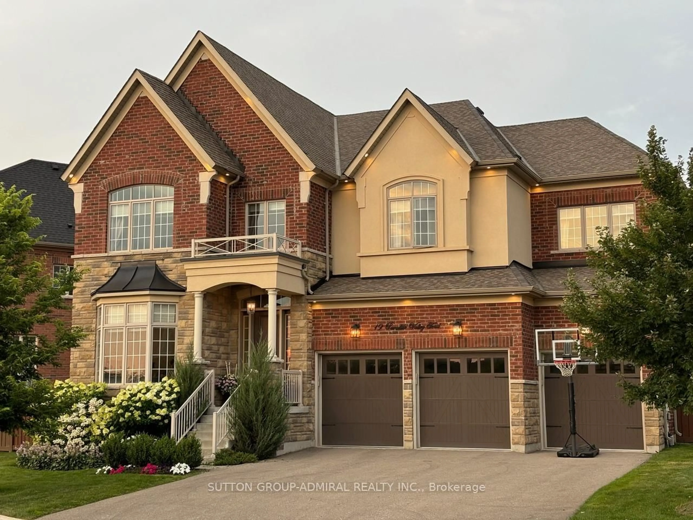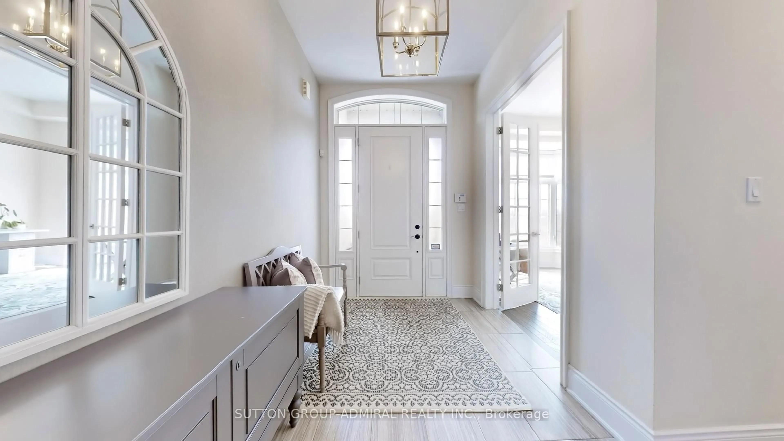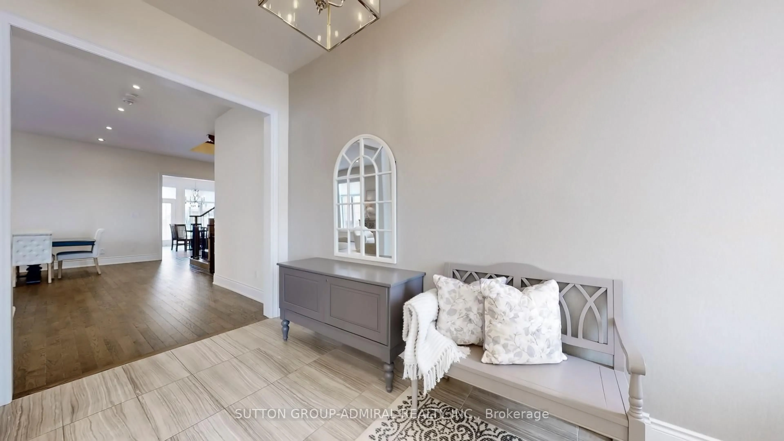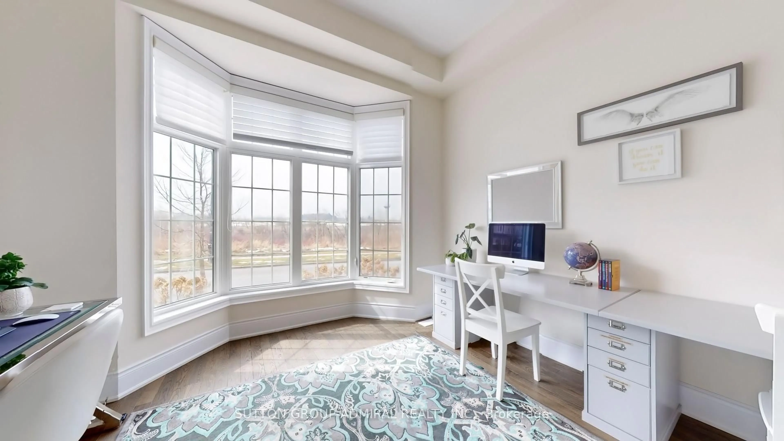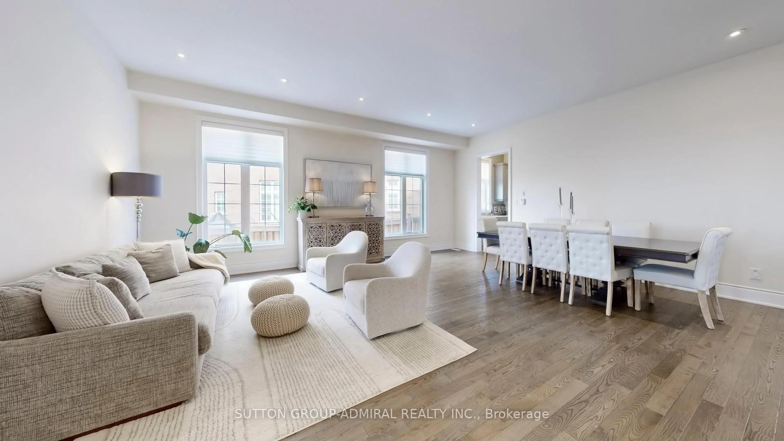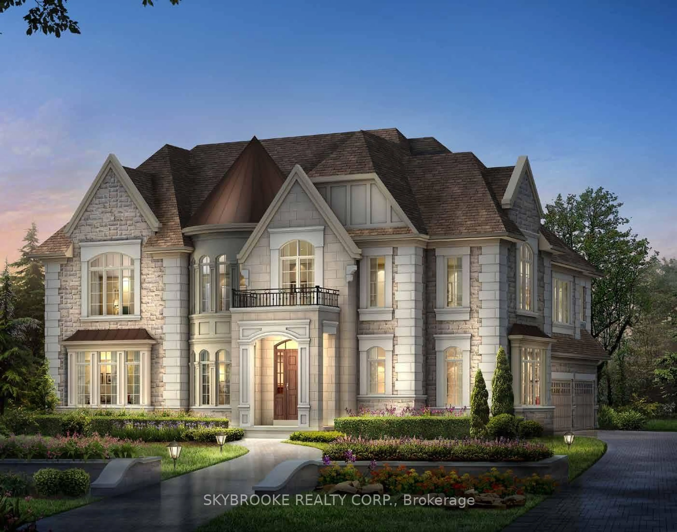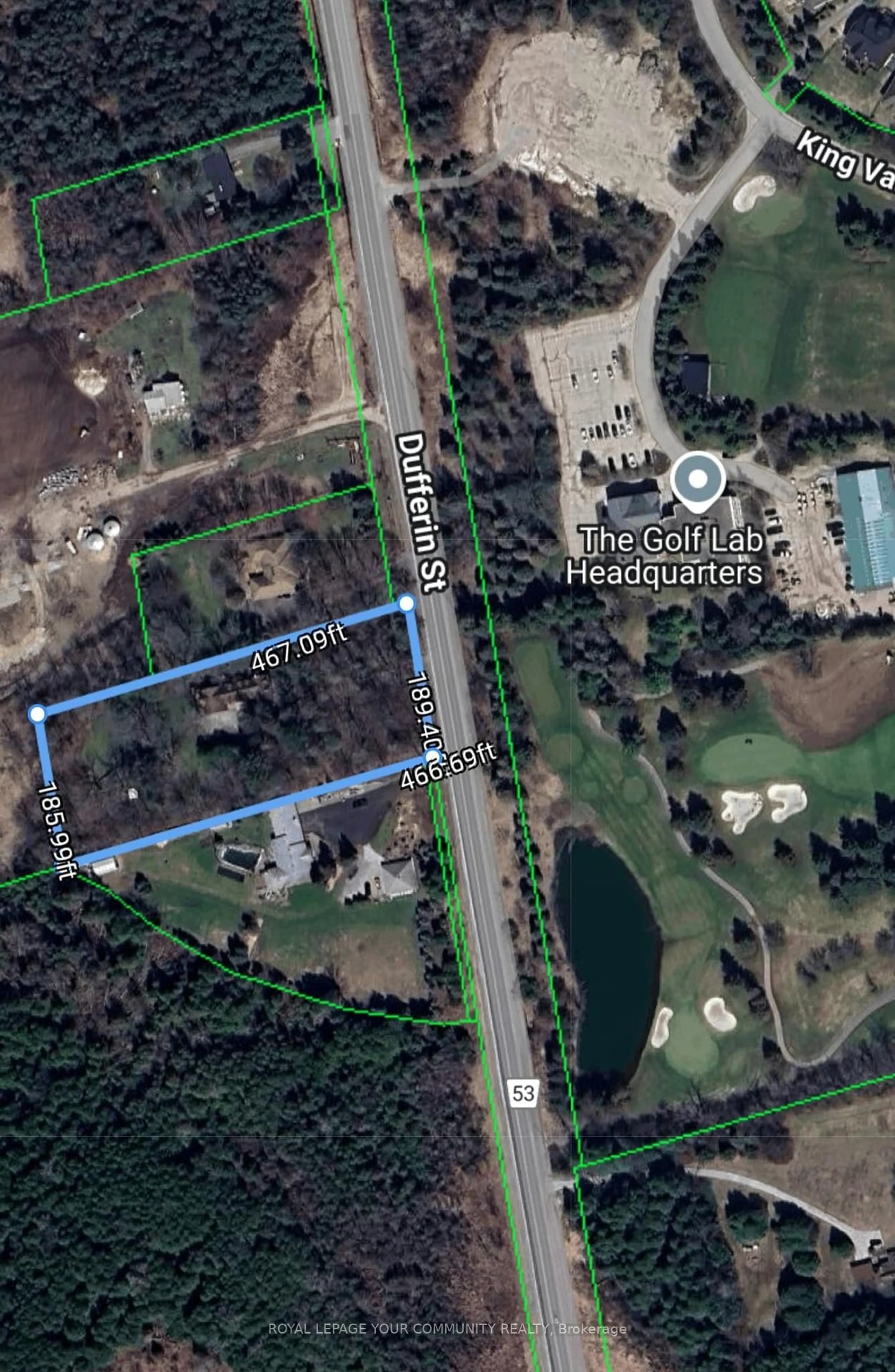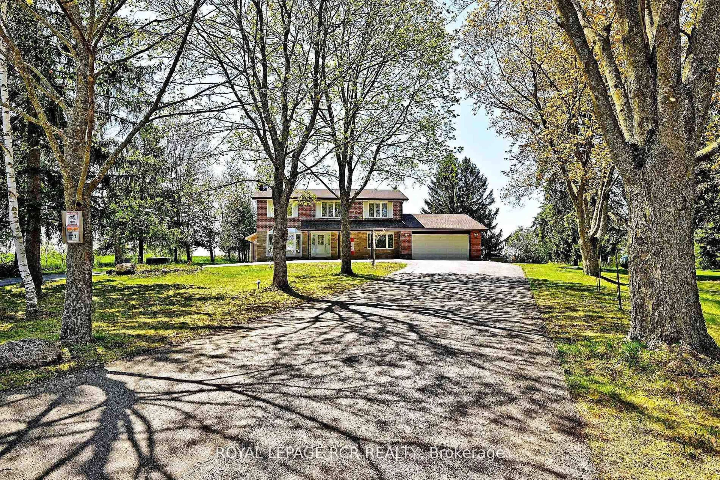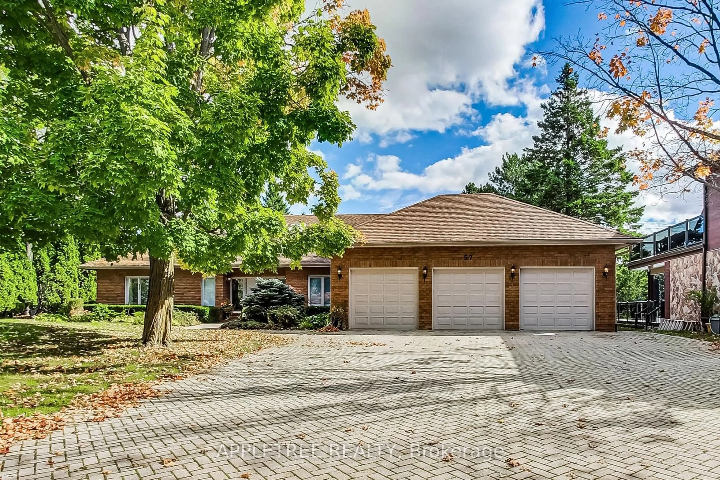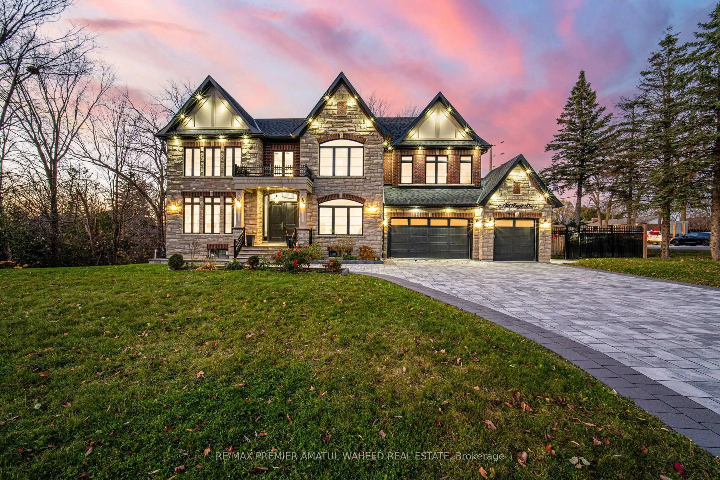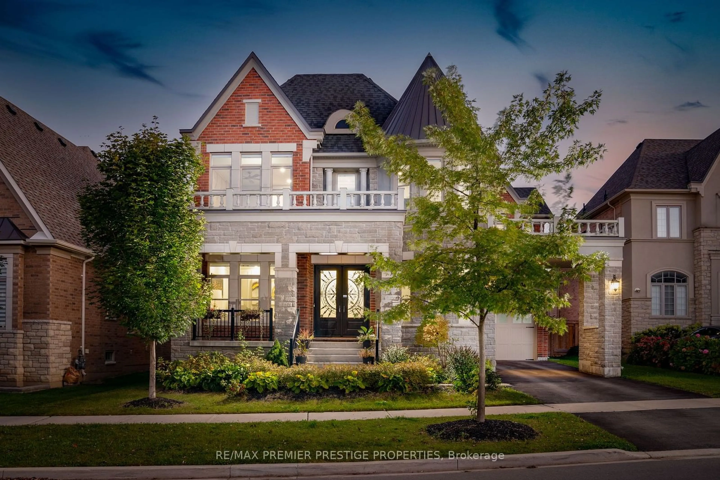19 Paradise Valley Tr, King, Ontario L7B 0A5
Contact us about this property
Highlights
Estimated valueThis is the price Wahi expects this property to sell for.
The calculation is powered by our Instant Home Value Estimate, which uses current market and property price trends to estimate your home’s value with a 90% accuracy rate.Not available
Price/Sqft$546/sqft
Monthly cost
Open Calculator

Curious about what homes are selling for in this area?
Get a report on comparable homes with helpful insights and trends.
+25
Properties sold*
$2.6M
Median sold price*
*Based on last 30 days
Description
Welcome to this exceptional home, offering 4 spacious bedrooms above grade, plus an additional bedroom in the basement for added privacy and flexibility. With 6 bathrooms throughout, this home is designed to meet all your familys needs. The main level features a stunning family room with soaring waffled ceilings, creating an open, airy atmosphere perfect for both relaxation and entertaining. Natural light pours through large windows, highlighting the elegant finishes and creating a welcoming ambiance. The chefs kitchen is a dream, with top-of-the-line appliances, ample counter space, and a large island perfect for gathering. A well-appointed office on the main floor provides a quiet, productive space for work or study. The fully finished basement is a true highlight, complete with a kitchenette, spacious entertainment area for hosting movie nights or gatherings, and a dedicated gym to keep you in top shape. Situated in a prime location, this home offers luxurious living and the ultimate in comfort. Whether you're relaxing in the family room, working in your office, or enjoying the basements many features, this home is designed for both everyday living and memorable entertaining. Don't miss the chance to make it yours!
Property Details
Interior
Features
Upper Floor
Primary
9.45 x 4.57Vaulted Ceiling / His/Hers Closets / Electric Fireplace
3rd Br
4.8 x 3.36Semi Ensuite / W/I Closet
2nd Br
5.06 x 3.38Semi Ensuite / W/I Closet
4th Br
4.76 x 5.973 Pc Ensuite / W/I Closet
Exterior
Features
Parking
Garage spaces 3
Garage type Attached
Other parking spaces 6
Total parking spaces 9
Property History
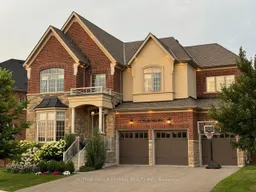 50
50