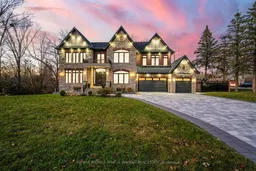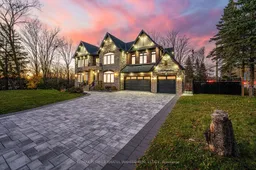Welcome To This Exquisite Custom-Built Over 5000 Sq Ft Home, Perfectly Situated On A Ravine Corner Lot In A Quiet Court With Extensive Upgrades Throughout. Experience A Harmonious Blend Of Natural Beauty And Sophisticated Design. This 6-bedroom, 7-washroom Home Offers 10-foot Ceilings On The Main Floor And 9-foot Ceilings Upstairs, With Elegant 8-foot Doors Adding To Its Grand Appeal & 9-foot Ceiling In the Basement. The Open-Concept Main Floor Features A Stunning Chefs Kitchen With Luxurious Finishes And A Separate Full Spice Kitchen, A Main Floor Large Spacious Bedroom With Its Own 4 Pcs Ensuite, Ideal For Guests Or Elderly Family Members. Property Boasts Elegant Coffered Ceilings, Crown Molding, And Potlights Throughout. The Main and Second Floors feature rich hardwood and top-of-the-line Appliances in Both Kitchens. Breakfast Walks Out To Step Out To A Large Custom Deck With Serene Views Of Greens, Enjoy The Open-To-Above Family Room, Creating An Airy And Grand Ambiance. The Home Welcomes You With A Stately Double-Door Entry And Offers Two Separate Entrances To A Spacious, Unfinished Basement Which Is Perfect For Customization. A Large Backyard, Large Interlocked Driveway Fits More Than 10 Cars, Finely Finished Three Garages **EXTRAS** Twi exits for Basement Give possibility of building two in law suits, Ideally Located Near Highway 400 And King Road, This Prime Spot Provides Easy Access To Top Amenities,Vaughan Metropolitan Centre, And Canadas Wonderland!
Inclusions: All Elf's, All Window Coverings, S/S Stove, S/S Fridge, S/S Built-in Microwave, S/S Dishwasher, Washer, Dryer.





