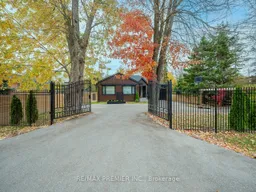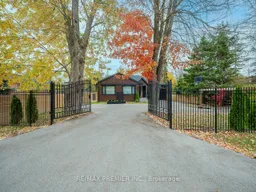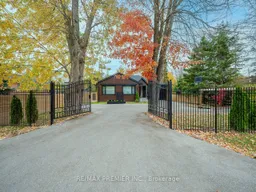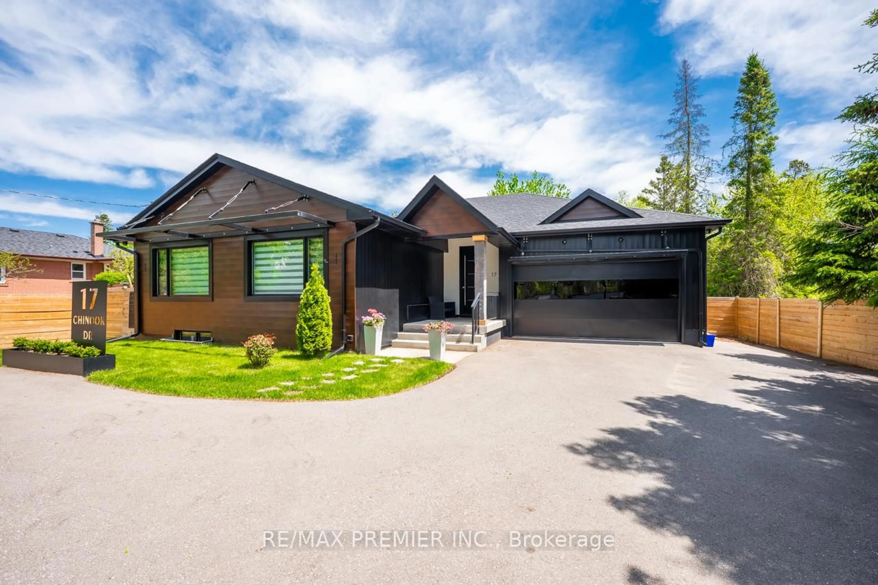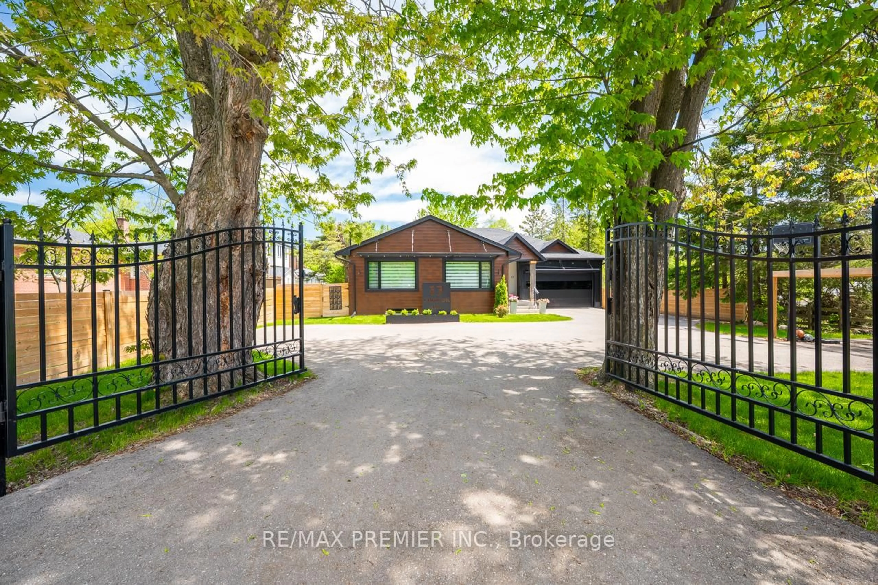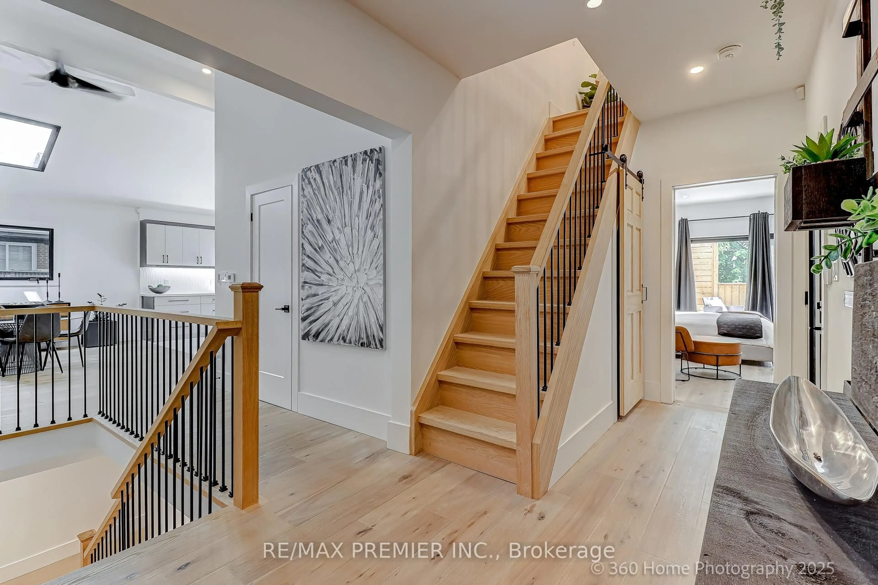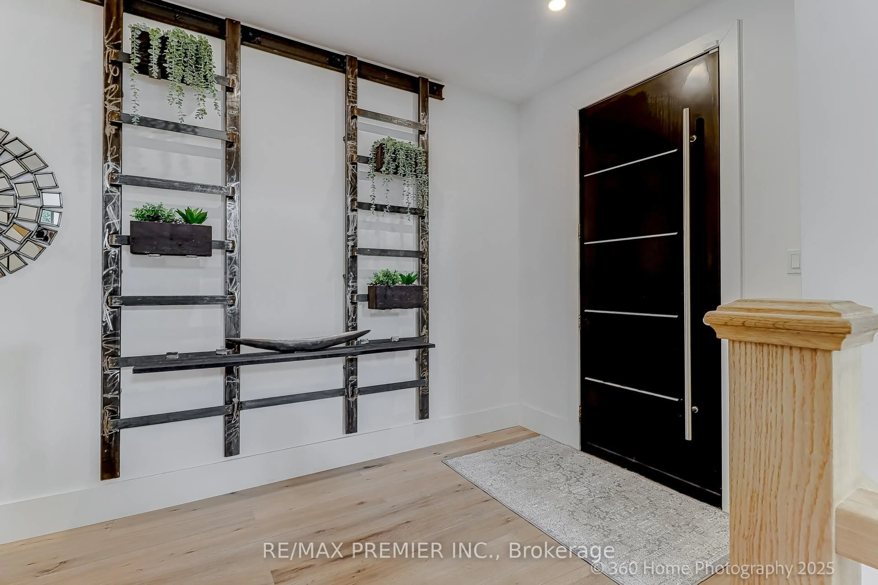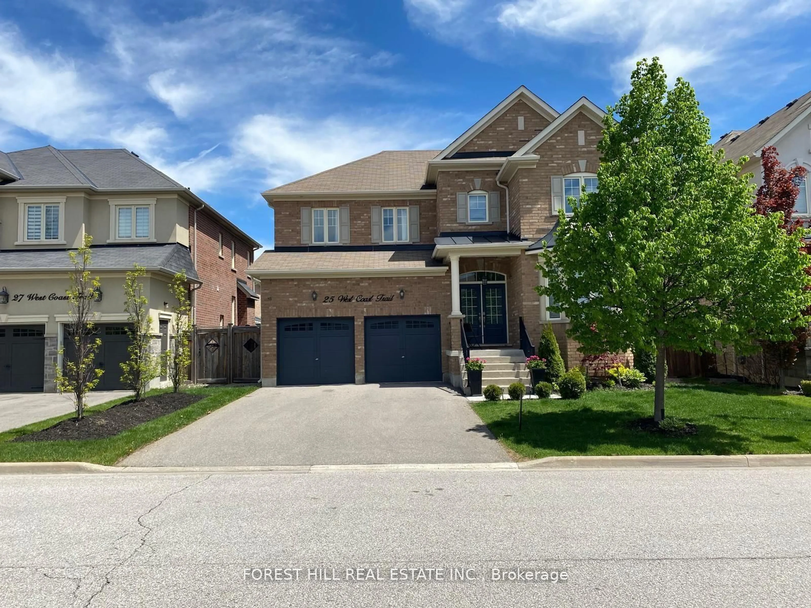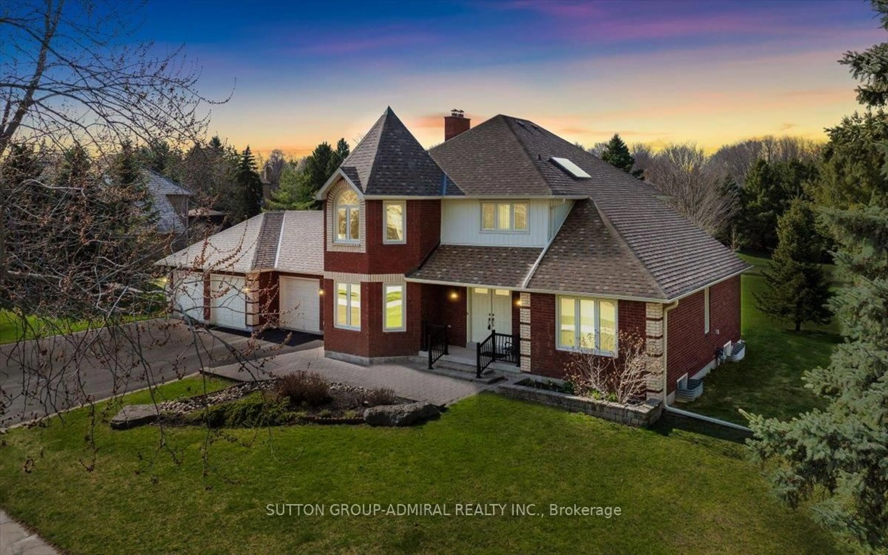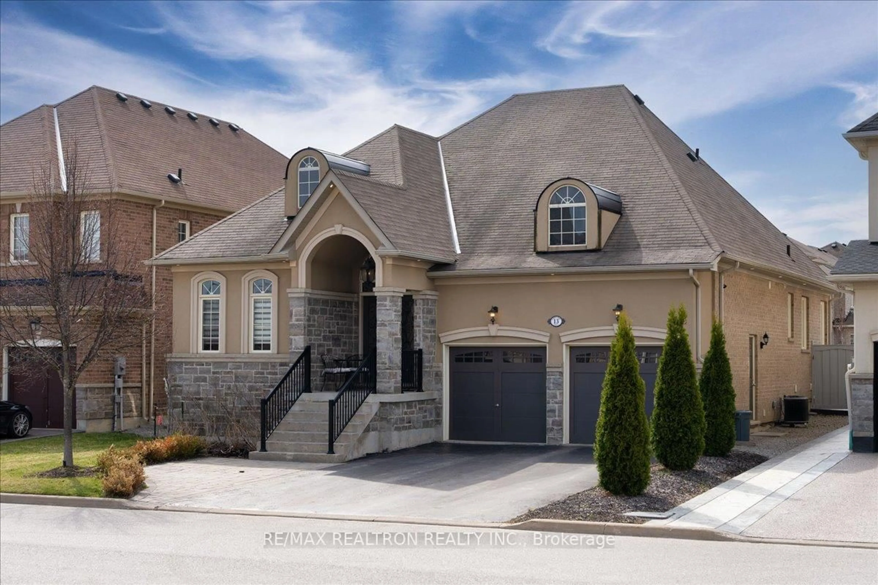17 Chinook Dr, King, Ontario L0G 1N0
Contact us about this property
Highlights
Estimated valueThis is the price Wahi expects this property to sell for.
The calculation is powered by our Instant Home Value Estimate, which uses current market and property price trends to estimate your home’s value with a 90% accuracy rate.Not available
Price/Sqft$1,049/sqft
Monthly cost
Open Calculator

Curious about what homes are selling for in this area?
Get a report on comparable homes with helpful insights and trends.
+17
Properties sold*
$2.1M
Median sold price*
*Based on last 30 days
Description
This custom-built builder's own masterpiece was meticulously rebuilt and completed in July 2022, offering refined craftsmanship, luxury finishes, and a layout designed for both elegance and functionality. Behind a gated entrance, you'll find a beautifully landscaped lot with a spacious front courtyard and parking for 10+ vehicles, a boat, or an RV, perfect for entertaining or accommodating multi-vehicle households. The fully finished, heated 2-car garage adds year-round versatility for parking your vehicles or as a workshop, gym, or studio. Inside, the home exudes sophistication with two stunning kitchens boasting restaurant-quality features, one on the main level and another in the fully finished basement, offering fantastic potential for in-law living or entertaining. The layout features three spacious bedrooms, each with its own en-suite bathroom, and three walkouts to a private deck and tranquil rear yard. An additional loft serves as a perfect home office or creative retreat. The basement adds even more value with a rec room, two additional bedrooms, a spa-like bathroom, and a cedar-lined walk-in closet. Located in the highly sought-after community of Nobleton, this home strikes a perfect balance between upscale living and small-town charm. Enjoy top-rated schools, scenic trails, boutique shops, golf courses, and quick access to Vaughan, Bolton, and major highways. A true one-of-a-kind residence. Don't forget to check out the virtual tour for a full walkthrough experience, complete with detailed floor plans that showcase every inch of this exceptional home.
Property Details
Interior
Features
Main Floor
Dining
9.26 x 3.99hardwood floor / Combined W/Living / Pot Lights
Living
9.26 x 3.99hardwood floor / Combined W/Dining / Skylight
Primary
5.14 x 4.07hardwood floor / W/I Closet / 7 Pc Ensuite
2nd Br
5.65 x 3.8hardwood floor / B/I Closet / 3 Pc Ensuite
Exterior
Features
Parking
Garage spaces 2
Garage type Attached
Other parking spaces 10
Total parking spaces 12
Property History
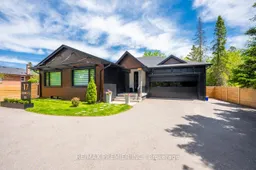 38
38