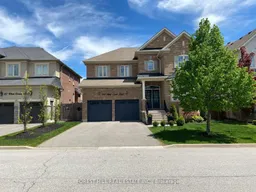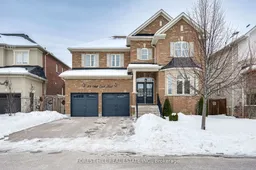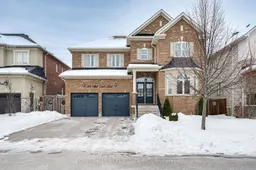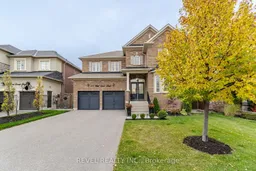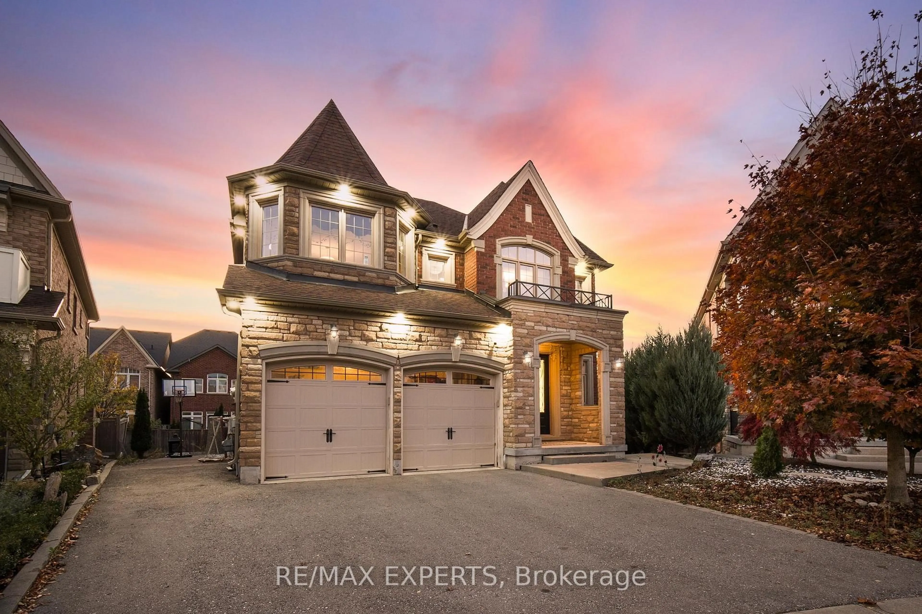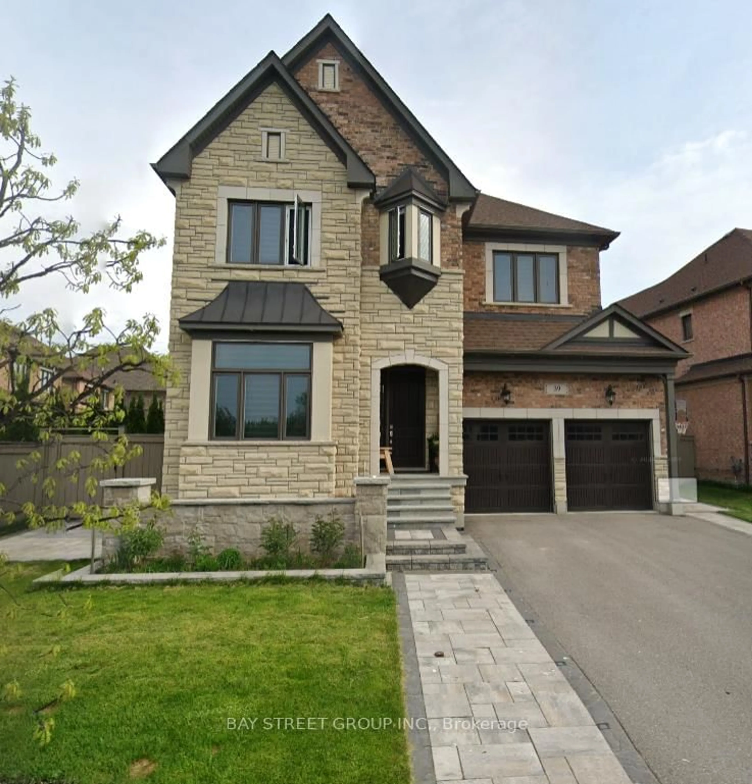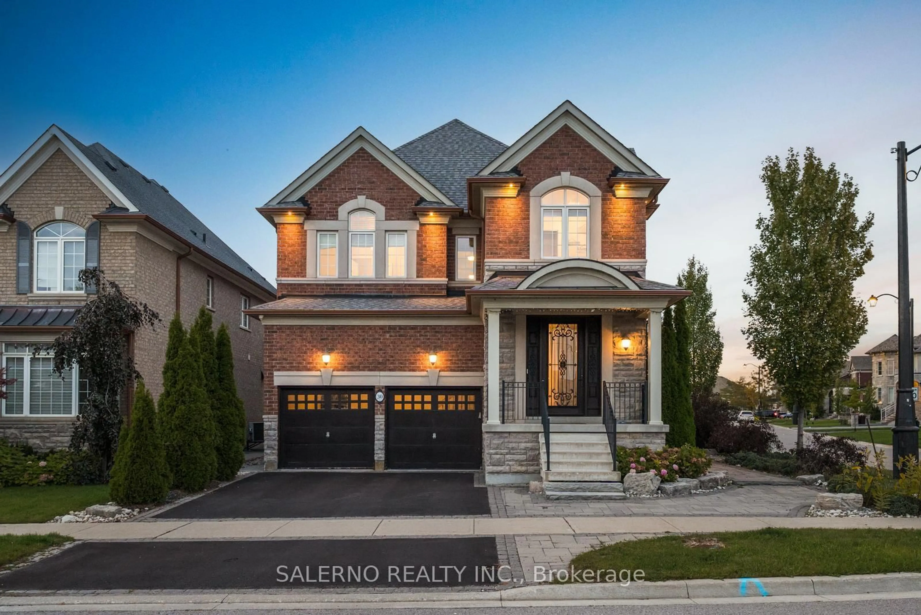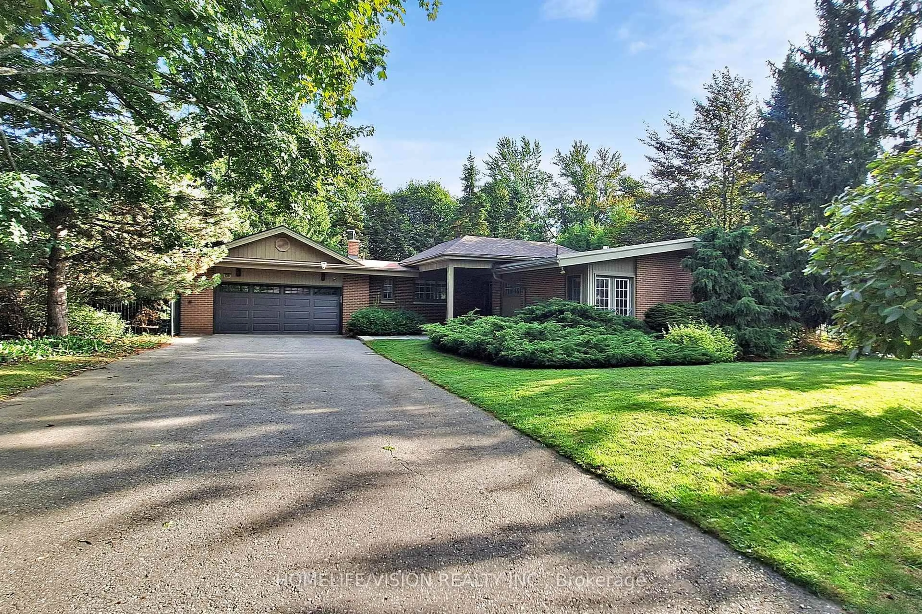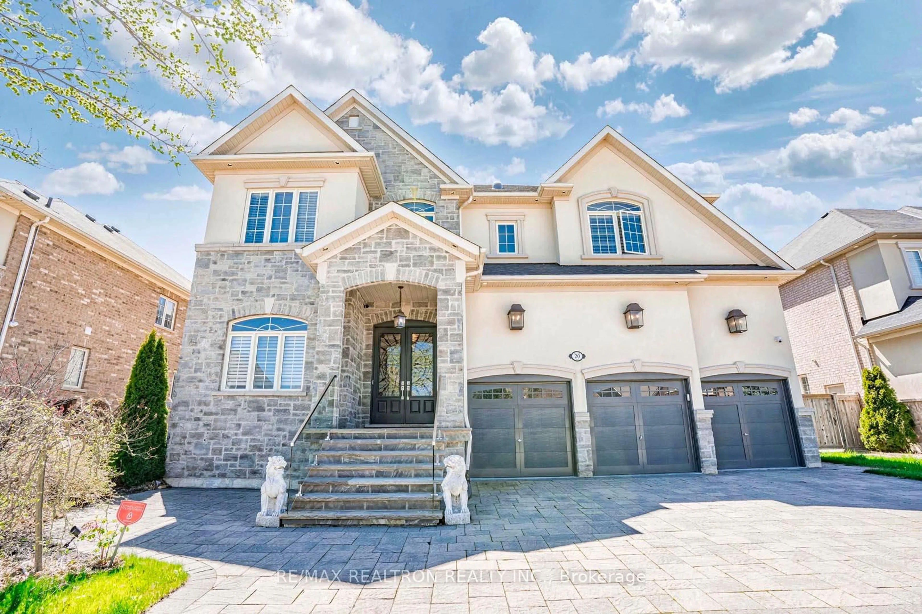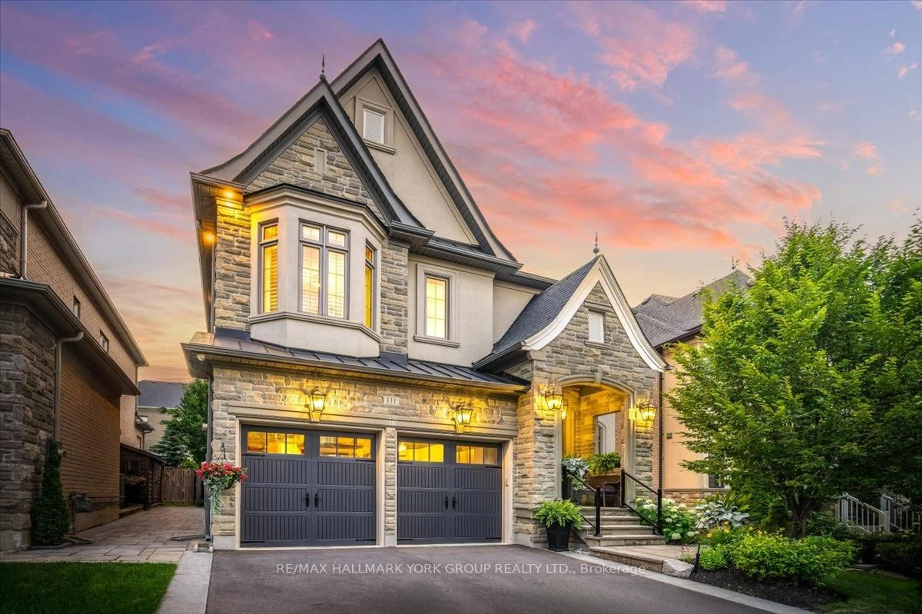Welcome to 25 West Coast Trail, an exceptional executive residence nestled in the prestigious King Country Estates of Nobleton. Spanning over 3,000 sq. ft., this luxurious home exudes elegance and is fully upgraded and sure to impress even the most discerning guests. Step inside and discover expansive principal rooms, including a family room with soaring 17-foot ceilings and a cozy gas fireplace. The entire home boasts gleaming hardwood floors, pot lights, upgraded smooth ceilings throughout and an abundance of natural light. The high-end upgraded chef's kitchen is a dream, featuring a 6-burner Wolf gas stove, side-by-side fridge and freezer, and ample counter space for all your culinary needs. This home offers four generously-sized bedrooms, each with its own en-suite bath, ensuring privacy and convenience for all. Additional highlights include a separate side entrance, main-floor laundry, and parking for up to six cars. Families with young children will appreciate the proximity to Tasca Community Park, just steps away. This vibrant park offers a wealth of activities for all ages, including playgrounds, splash pads, pickleball and tennis courts, and a skate park. The home is also ideally located near shopping and dining hubs, making it a truly unbeatable spot. Don't miss your chance to own this stunning gem in one of Nobleton's most sought-after neighborhoods!
Inclusions: This home comes with a range of impressive upgrades and modern conveniences, including a brand-new furnace (2022), an inground sprinkler system for the front yard, and a central vacuum for added ease. Enjoy seamless entertainment with the built-in indoor/outdoor speaker system, and control your homes comfort with the smart thermostat. The basement is ready for your personal touch with a 3-piece rough-in, while a water softener ensures optimal water quality throughout. A 200 amp panel provides ample power, and the home offers parking for up to six vehicles. Additionally, energy-efficient features throughout enhance both comfort and sustainability. 6 burner Wolf gas stove, Oversized Frigidaire Professional Built in side-by-side fridge and freezer, dishwasher, OTR hood, bar fridge; washer and dryer, all electrical light fixtures, all window coverings, built-in indoor/outdoor speakers.
