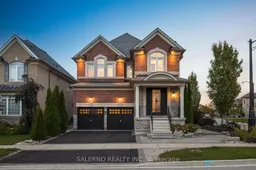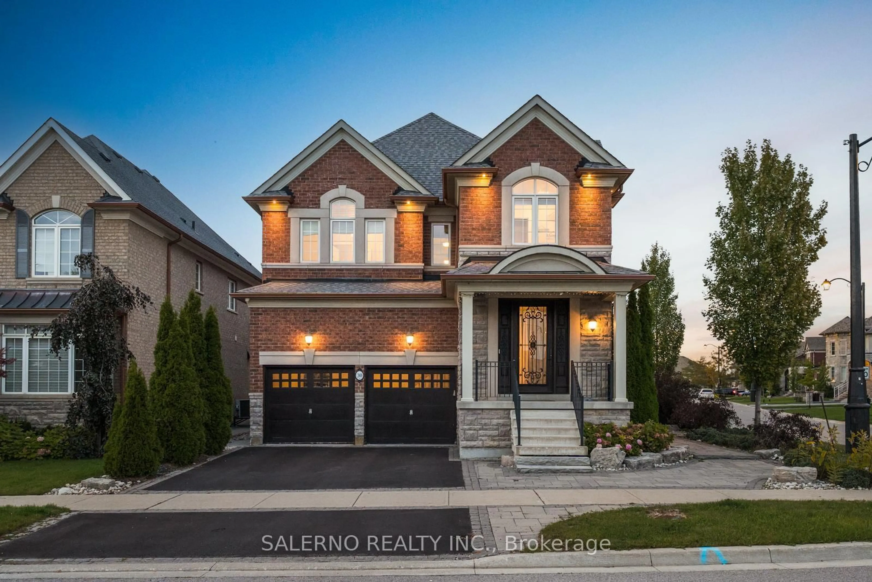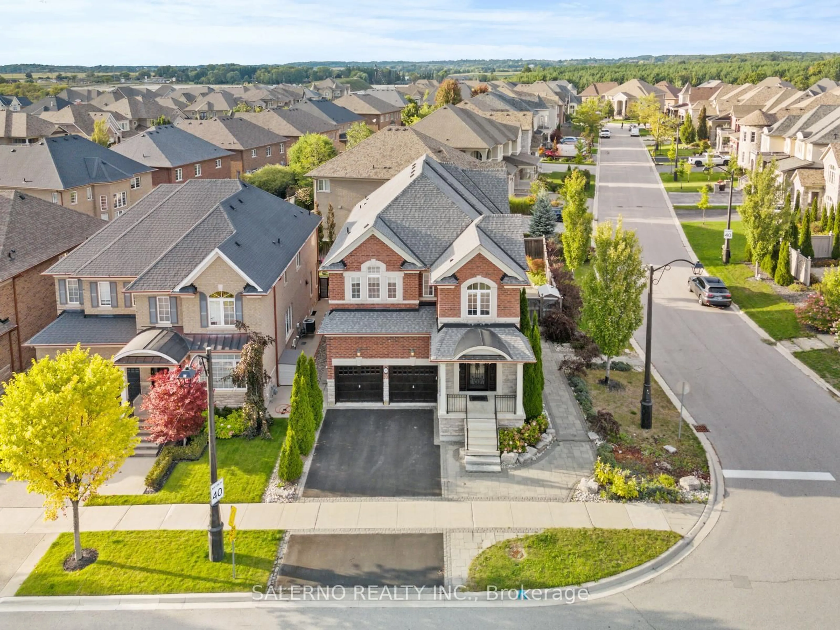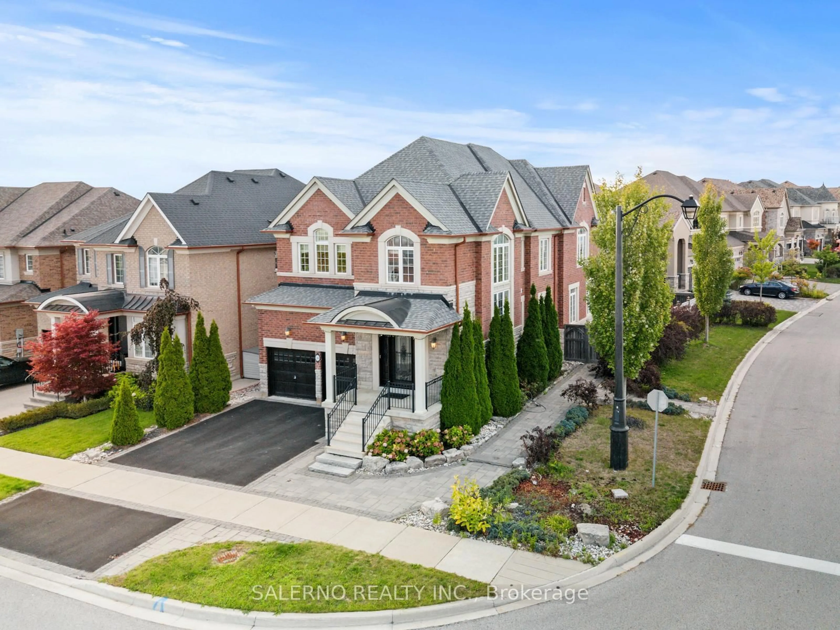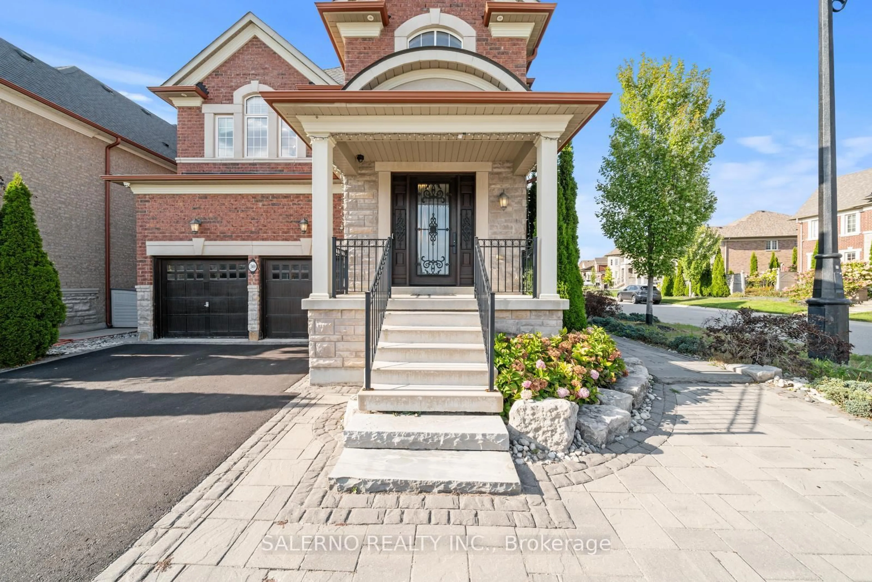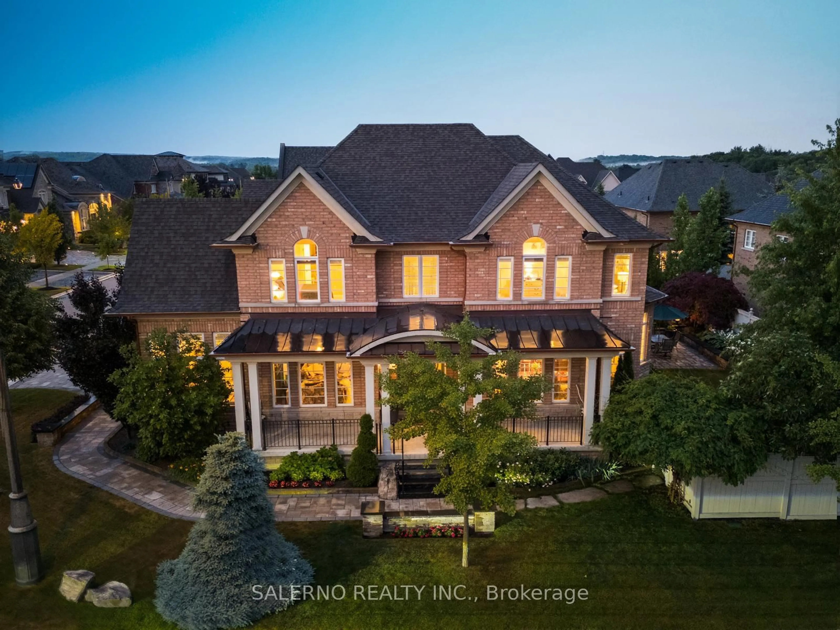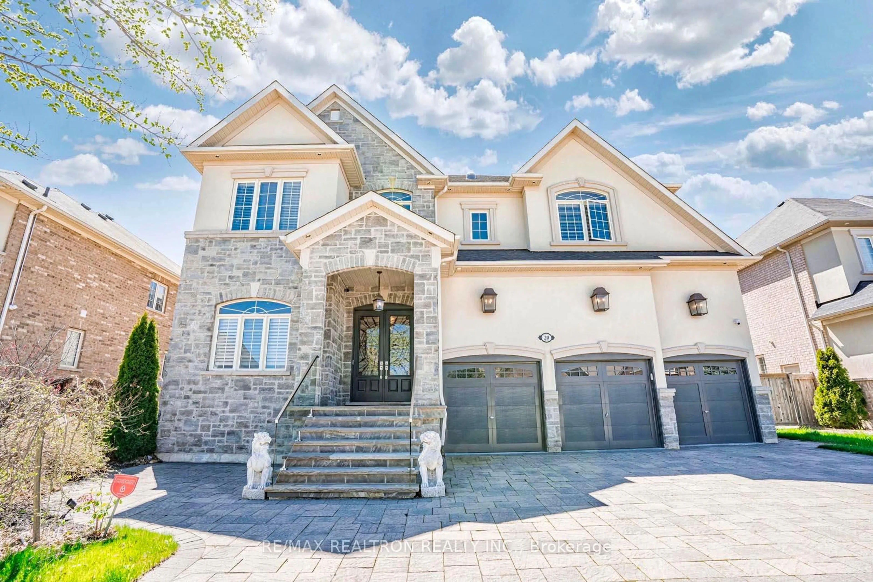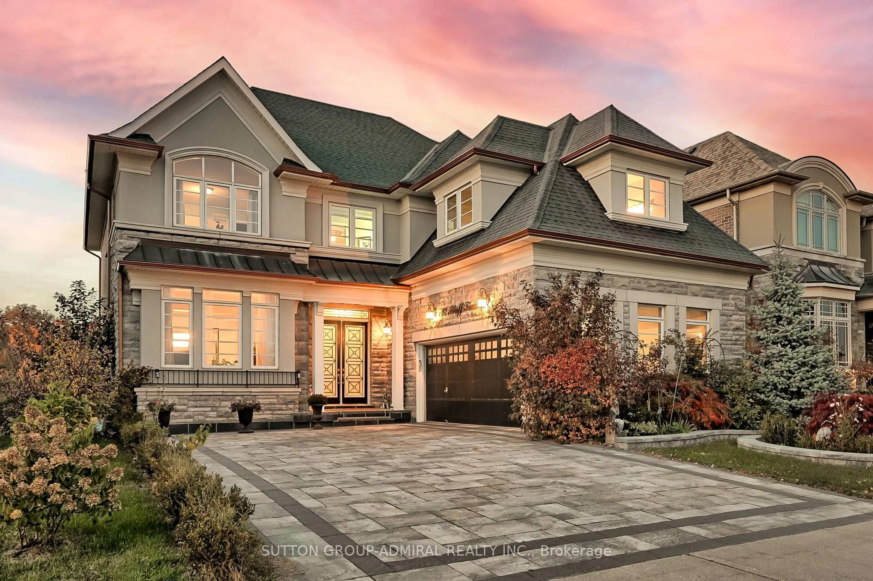30 Fairmont Rdge, King, Ontario L0G 1N0
Contact us about this property
Highlights
Estimated valueThis is the price Wahi expects this property to sell for.
The calculation is powered by our Instant Home Value Estimate, which uses current market and property price trends to estimate your home’s value with a 90% accuracy rate.Not available
Price/Sqft$526/sqft
Monthly cost
Open Calculator
Description
Welcome To 30 Fairmount Ridge Trail, Nobleton! This Corner Lot Home Offers 4 Bedrooms, 4 Bathrooms & 3,228 Sq.Ft Of Above Grade Filled With Tons Of Natural Light, Featuring Hardwood Floors, Pot Lights & 9 Ft Ceilings On Both The Main & Upper Levels. The Bright Open Concept Kitchen Features Stainless Steel & Built-In Appliances, A Centre Island & Breakfast Area Overlooking The Family Room With A Walkout To The Backyard. The Primary Bedroom Boasts A 5Pc Ensuite & Large Walk-In Closet, And Additional Bedrooms Include Hardwood Flooring With Access To Either Their Own Ensuite Or A Jack & Jill Bathroom. The Exterior Is Complete With Interlocked Front & Rear Yard Spaces, Adding Both Style & Functionality.
Property Details
Interior
Features
Upper Floor
Laundry
3.28 x 2.28Laundry Sink / Large Window / Tile Floor
2nd Br
4.26 x 3.234 Pc Bath / Closet / hardwood floor
Primary
6.28 x 6.135 Pc Ensuite / W/I Closet / hardwood floor
3rd Br
4.26 x 3.364 Pc Bath / Closet / hardwood floor
Exterior
Features
Parking
Garage spaces 2
Garage type Attached
Other parking spaces 2
Total parking spaces 4
Property History
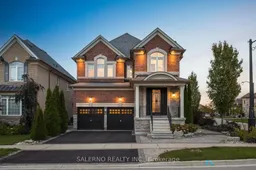 46
46