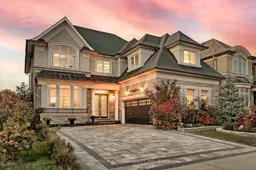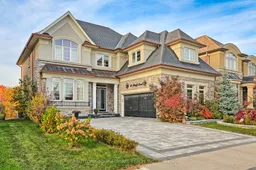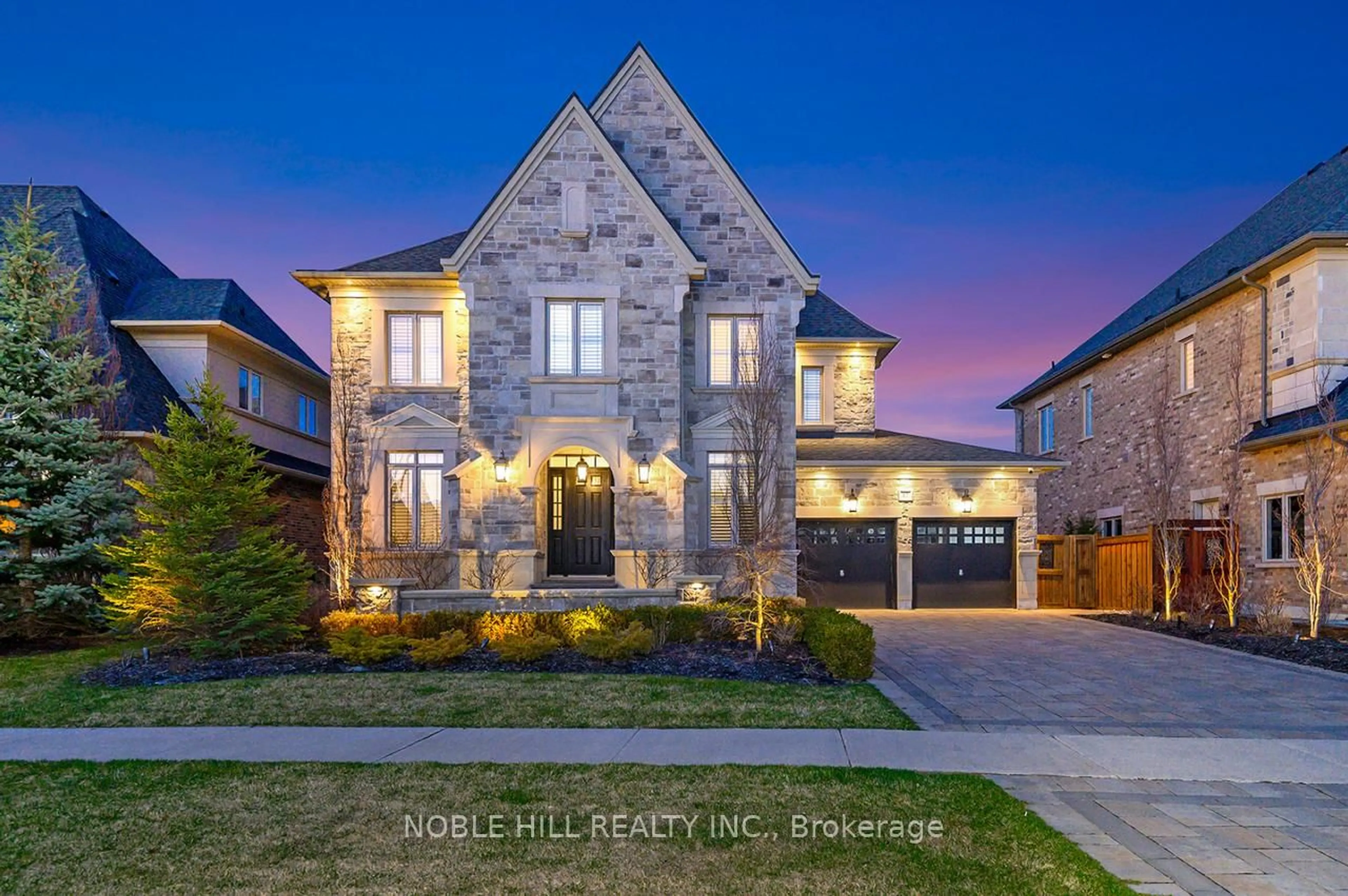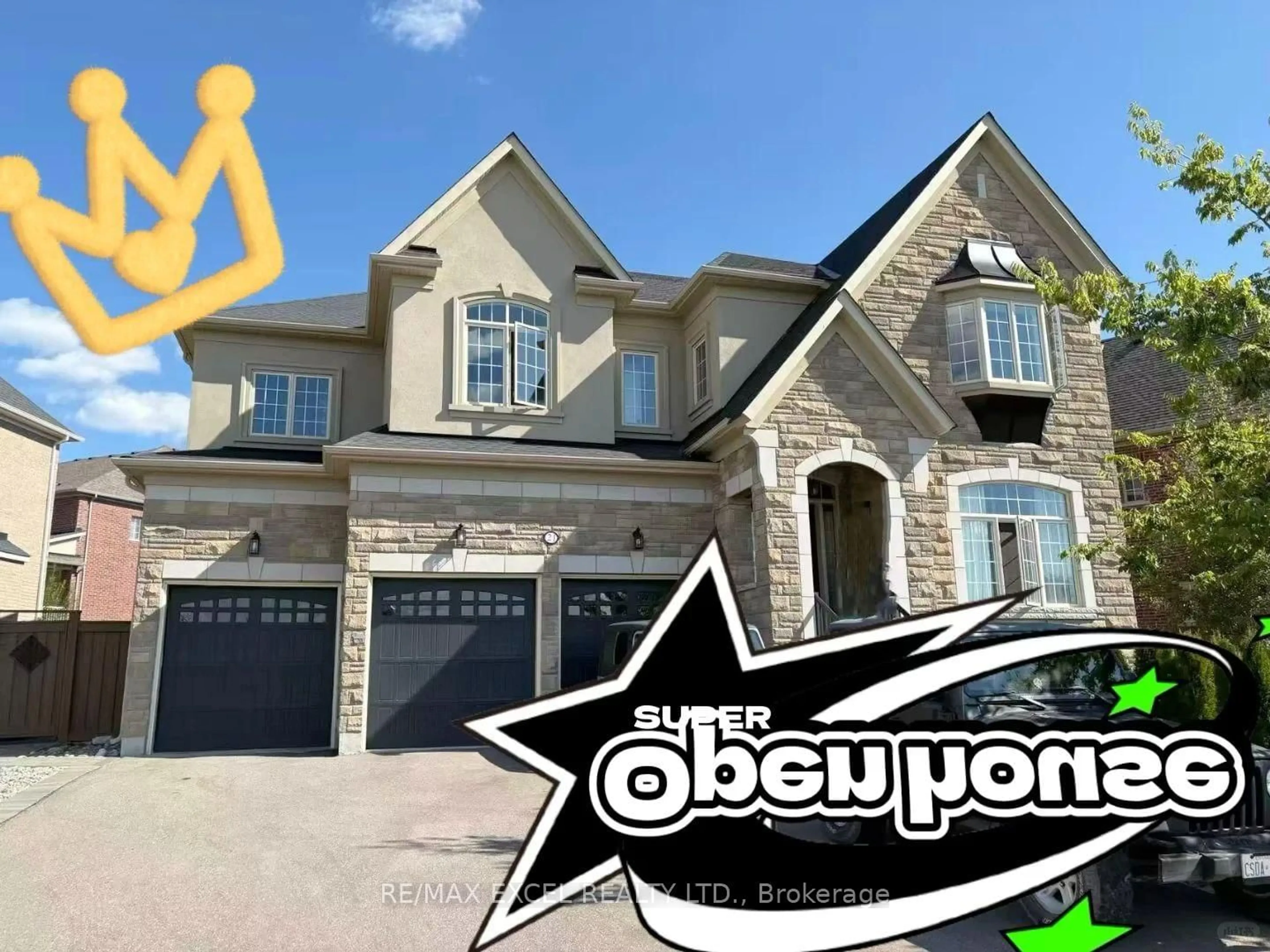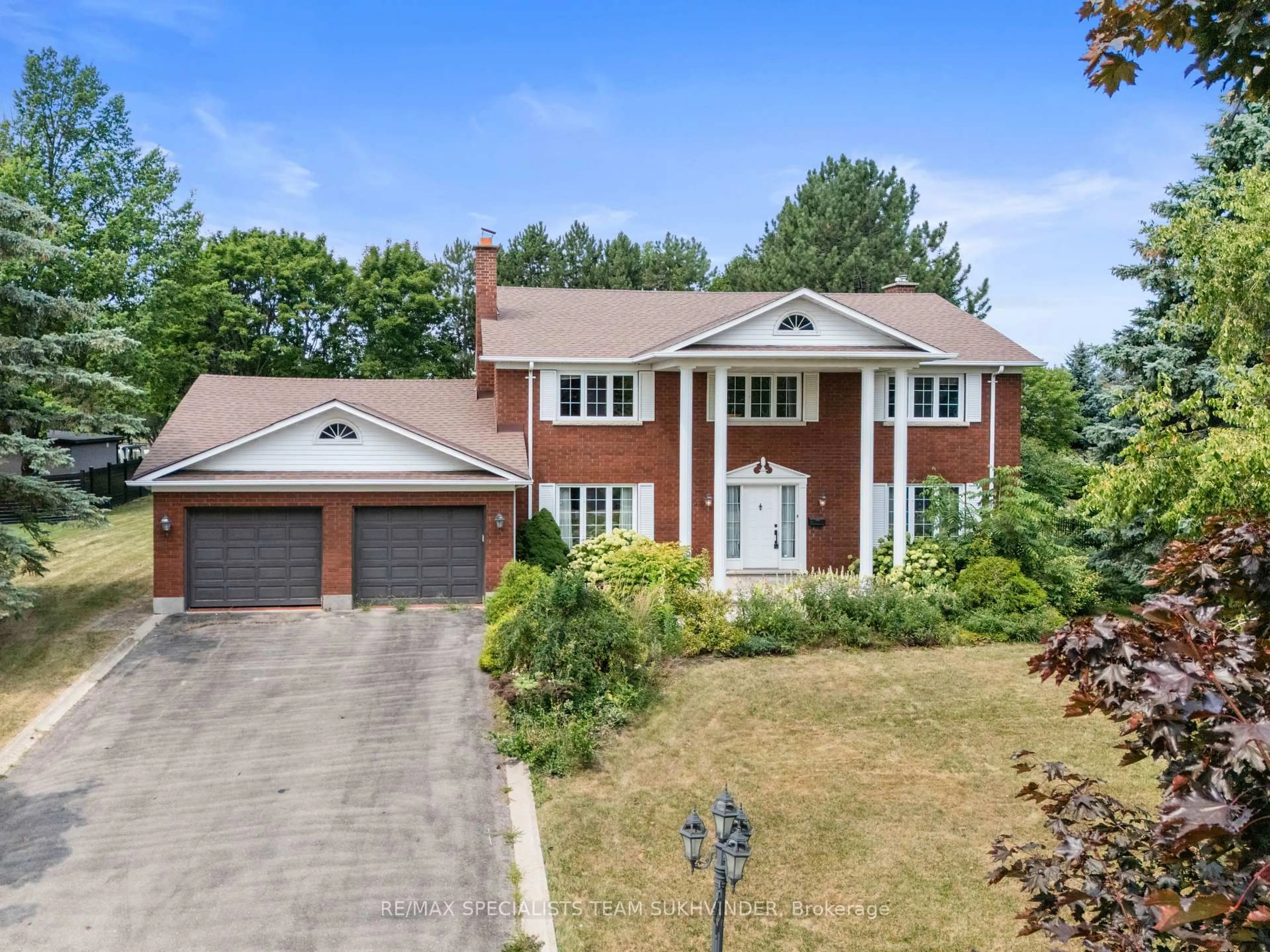Well- Designed 5 Bedroom, 6 Bathroom Home with Finished Walk-out Basement & Ravine Views! This property offers a unique floor plan full of character and functionality with over 4900 sq.ft. of finished living space as per MPAC. Set on a picturesque deep pool size lot backing onto a scenic ravine and walking trails, this property blends elegance and comfort. The exterior showcases a timeless combination of stone and brick, with an interlocking driveway and side-facing garage for enhanced curb appeal. A grand double-door entry welcomes you into the home and the main floor offers a step-up living and dining area with a servery and direct access to family sized kitchen. The open-concept layout flows seamlessly into the family room featuring a cozy gas fireplace. A main floor office and laundry room add everyday convenience.The kitchen and family room walk out to a large composite deck, perfect for entertaining or enjoying peaceful mornings overlooking treed views. A staircase from the deck leads down to a finished walk-out basement and interlocking patio, and offers a natural setting that explodes with vibrant colour in the fall! The upper level features 5 bedrooms, including a large primary bedroom with views of the ravine, a 5-piece ensuite bathroom and his/hers walk-in closets. The home also features a spacious loft above the garage with a separate staircase, ideal as a 5th bedroom, in-law suite, private gym or home office, complete with its own 4-piece bathroom. This exceptional home is tucked away at the end of the neighborhood surrounded by nature. The premium lot is a rare find in the neighborhood and is ideal for families looking for added backyard space. The basement features an open concept recreational room with pot lighting, a 3-piece bathroom with shower, a small kitchenette and a movie theatre area. The basement has large windows and a walk-out leading to a fully fenced backyard, allowing for a bright, sun-filled basement.
Inclusions: All window coverings, all bathroom mirrors, all electrical light fixtures, gas fireplace, all appliances- fridge, stove, built-in dishwasher and washer and dryer, upgraded furnace, garage door opener and remote, central air conditioner, central vacuum & attachments, water softener, wainscotting, cornice mouldings, wrought iron pickets on staircase, staircase open to below, pot lighting, interlocking driveway and backyard patio. Please note that some of the photos have been virtually staged.
