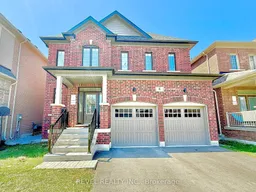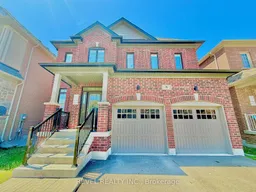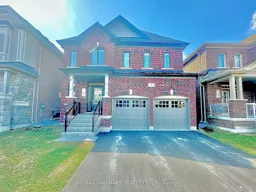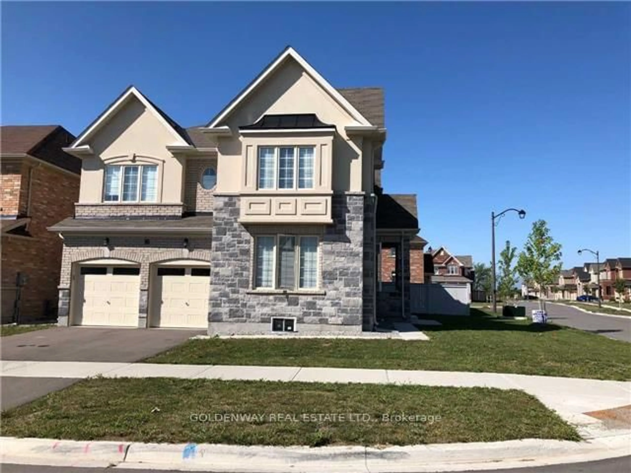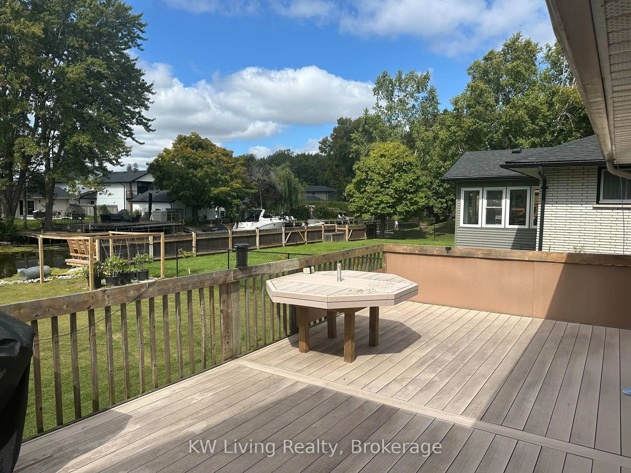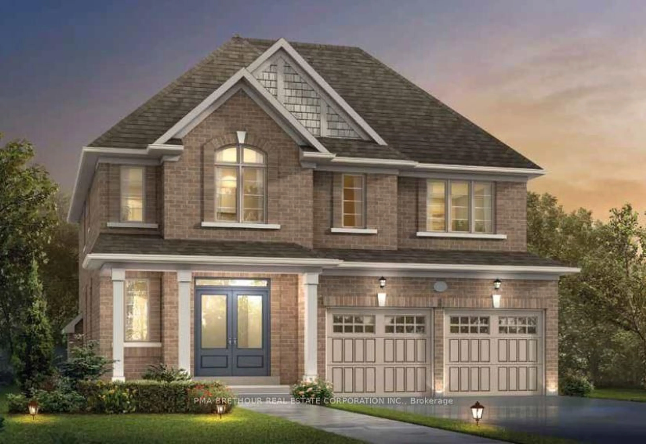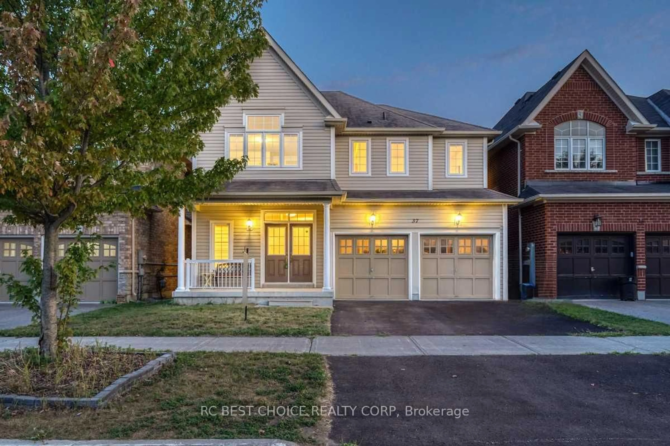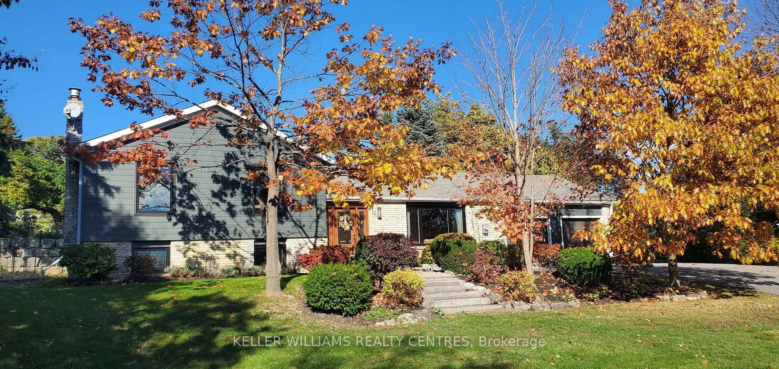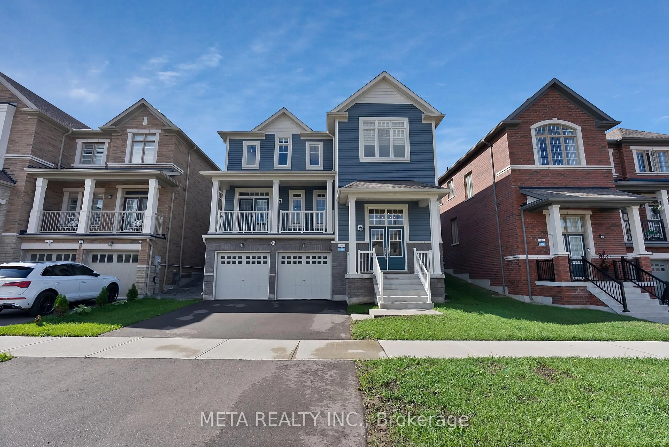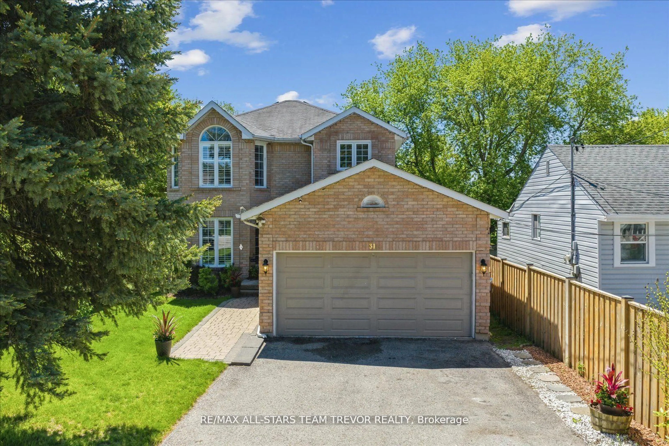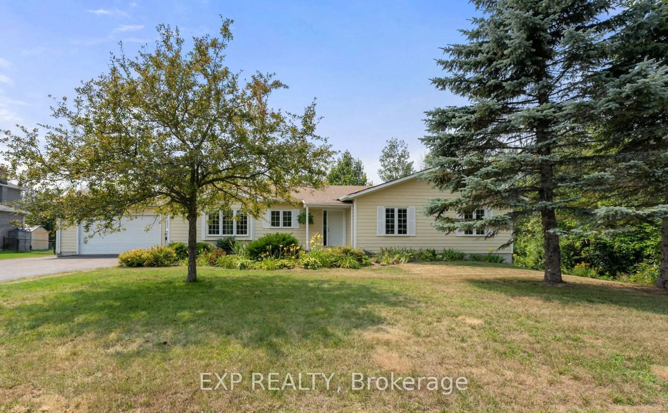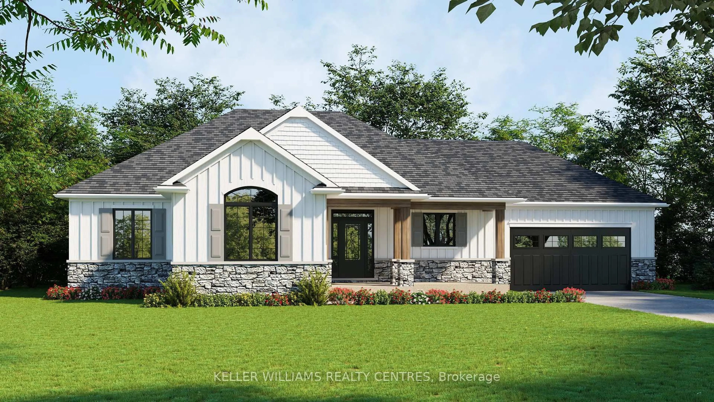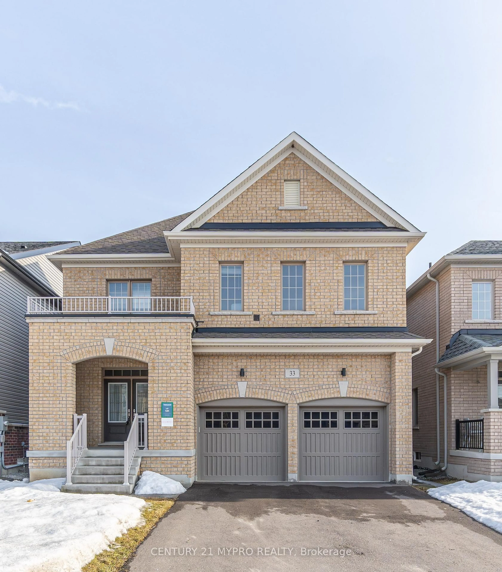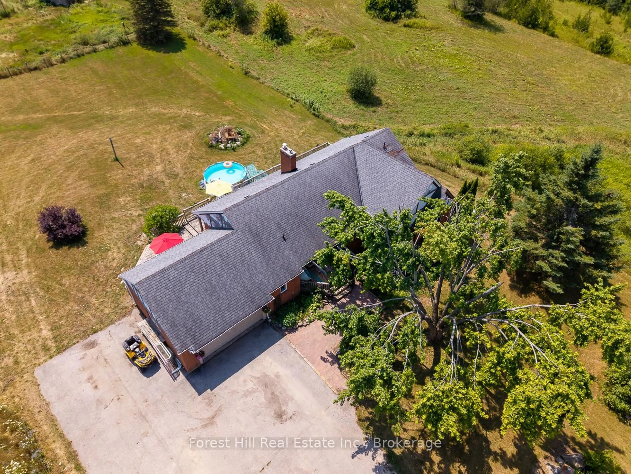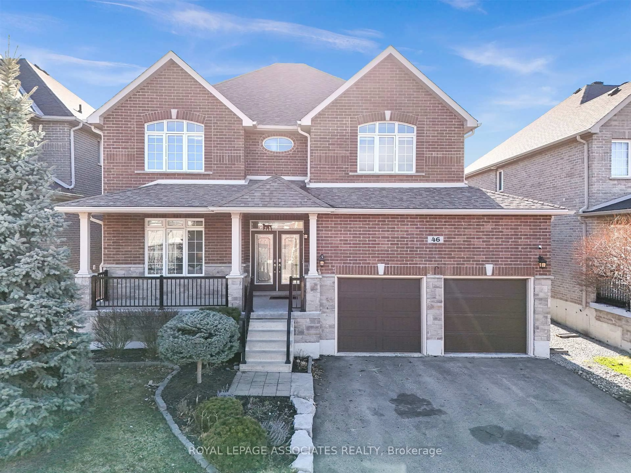Welcome to Georgina Heights, Outstanding New Development in Georgina/Keswick, ON. This Community offers Sophisticated Elegance and Timeless Masterpieces with New Neighbourhoods in an Upcoming and Upscale Settings away from the City yet it's an Hour Away from Downtown Toronto via Hwy - 404. This New Bustling community is Rich w/ History and Old World Heritage in North Western Ontario where you'll find Tranquility and Quality of life as you live here, this is a great place to raise your kids and possibly retire as a Family. This immaculate home features 2450 sq. ft. of living space plus an unfinished basement ready for your imagination. This home features 4-bedroom with 2.5 baths is less than 1 year new and waiting for a good family to call this home and put their unique touches and upgrades. Features 9 ft. ceilings on all level, Engineered Hardwood/Laminate/ Wood looking flooring throughout, Pot Lights, Formal Dining Area, Large Family Room w/ Gas Fireplace and TV nook, Open Concept Kitchen with Dinette/Breakfast Area w/ Stainless Steel Appliances, Quartz Countertops w/ Sliding Door Leading to a Large Size Backyard equipped with Gazebo and Play Area for Kids. Great for Entertaining and BBQ during summer Days.All Bedrooms are on 2nd floor has an Open Landing Space with Carpet, Large MasterBedroom w/ Walk In closet and Ensuite Baths. The double car garage, along with the extra deep driveway hat fits additional 4 more cars. This is an Absolute Must See Home Waiting for you to call HOME. This Home Wont Last Long, COME HAVE A LOOK!!!
