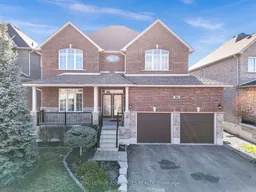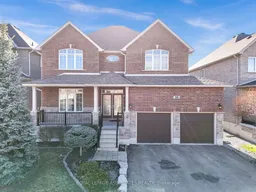Welcome to This Executive, One-of-a-Kind Home in the Heart of Keswick! Discover this beautifully upgraded 4-bedroom detached home offering nearly 3,000 sq. ft. of refined living space in one of Keswicks most desirable neighbourhoods. Step inside to soaring 9 ceilings, elegant pot lights, and a bright open-concept layout designed for modern living. The home has been freshly painted throughout and features brand new modern blinds, adding a clean and contemporary feel.The spacious, chef-inspired kitchen boasts stainless steel appliances, a stylish backsplash,and a generous centre island with built-in sink perfect for cooking, entertaining, or casual family meals. Outside, enjoy a professionally landscaped yard with interlocking stone, a tranquil rock garden, and a fully fenced, large backyard ideal for kids, pets, and outdoor entertaining. With no sidewalk in front, the private driveway easily accommodates 4 cars, in addition to the attached garage. Located just minutes from schools, parks, restaurants, Walmart, and all town amenities, with quick access to Highway 404 for commuters.This home is move-in ready and loaded with upgrades a true gem you don't want to miss!
Inclusions: All Existing Appl: S/S Fridge, Stove, Microwave, Dishwasher; Washer & Dryer; All Window Coverings, ELFs, Garden Shed





