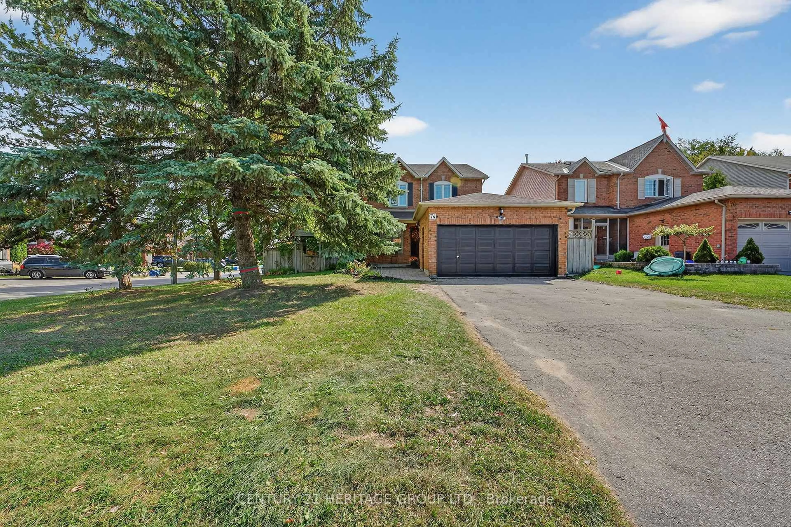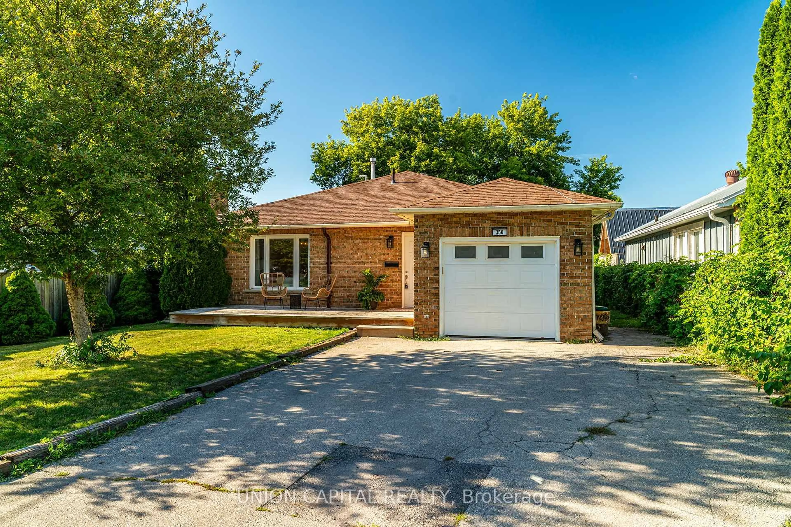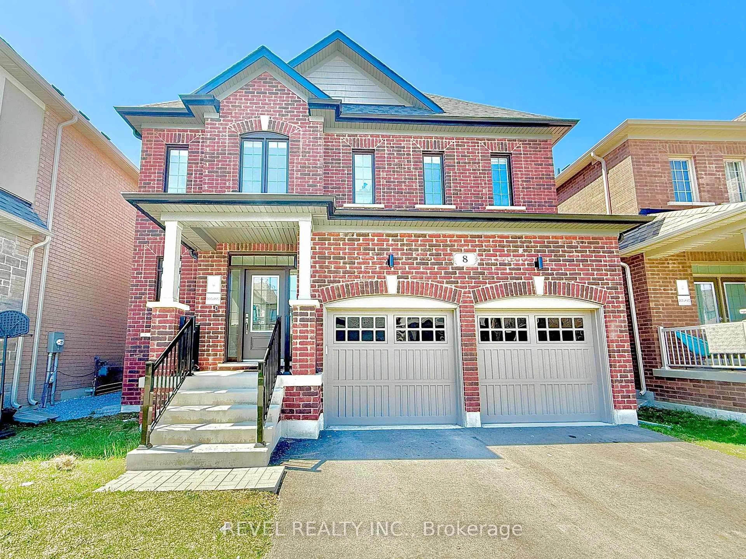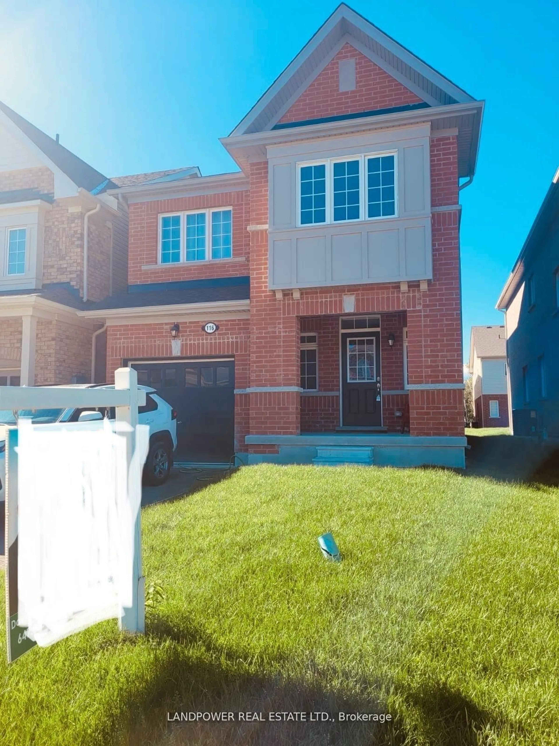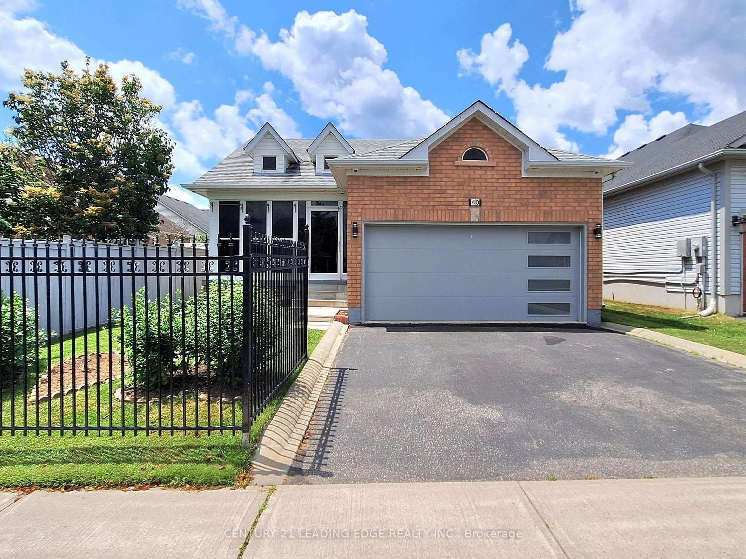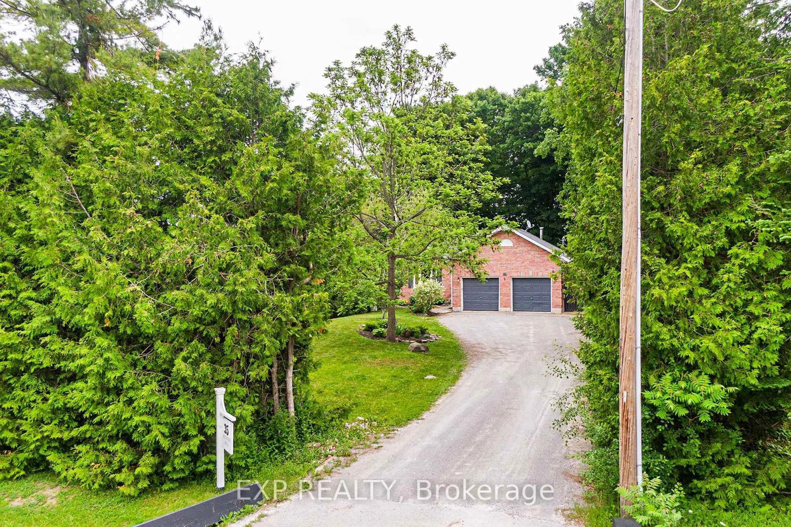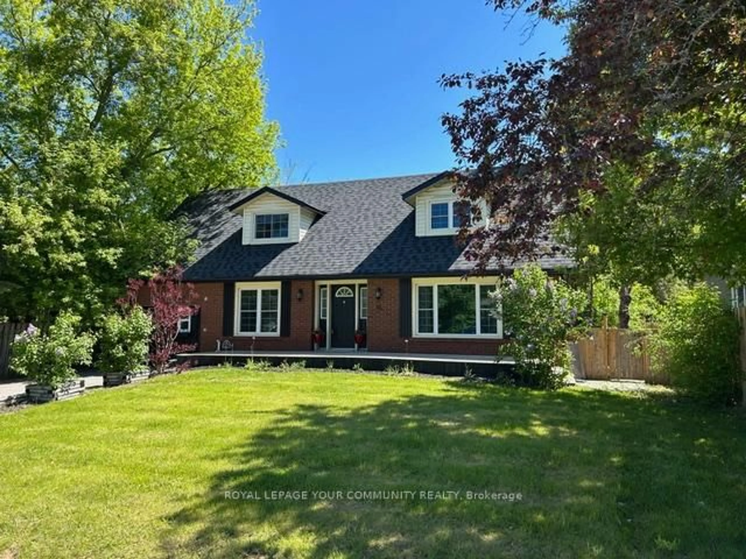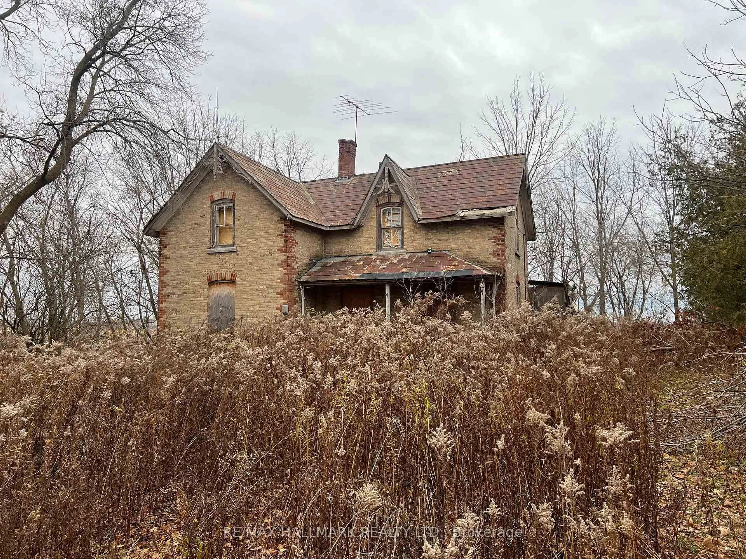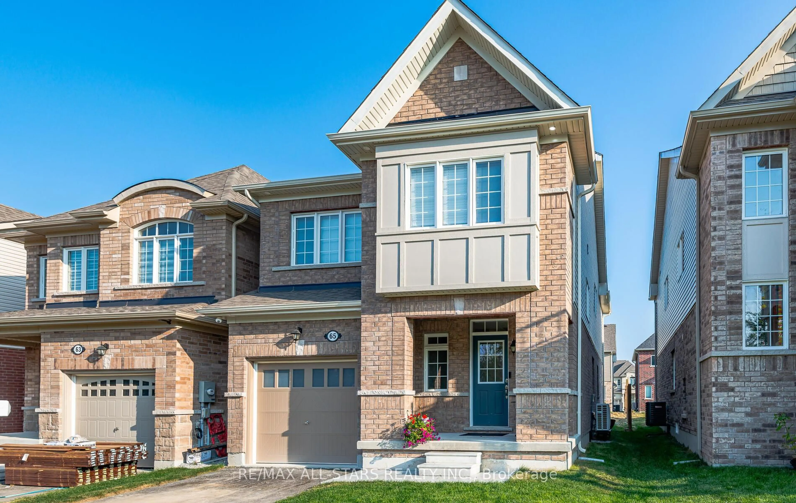Welcome to 69 The Queensway North, Keswick, a delightful home that offers a country feel while conveniently remaining close to town. The entryway offers ample closet storage and leads either to the inviting living room or to the hallway towards the kitchen. The kitchen features cork flooring and a window above the sink, providing a serene view of the backyard. Conveniently located off the kitchen is a 2-piece bathroom and a walkout to the backyard. Step outside to find a large yard, ideal for relaxation and entertaining. The above-ground pool and covered hot tub (sold as is) offer the potential of future family fun. The welcoming living room boasts hardwood floors and a large window that overlooks the front yard, flowing seamlessly into the dining room with a window that looks out to the rear. Upstairs, you'll find three bedrooms, each bedroom features a closet for convenient storage, complemented by hardwood floors and an abundance of natural light. The 4-piece bathroom and linen closet complete this level.The basement adds even more living space with an additional bedroom featuring built-in cabinets, a cozy recreation room with a charming stone fireplace and rustic barn board accents. Located near schools, Georgina Mall and scenic parks, this home offers the perfect combination of functionality, and convenience.
Inclusions: fridge, stove, washer, dryer all in as is condition,
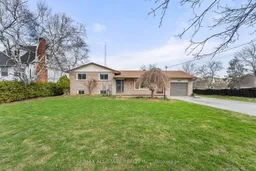 36
36

