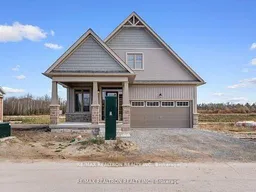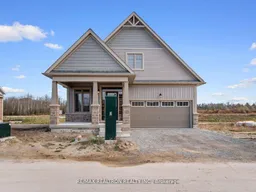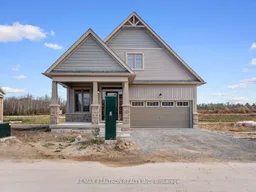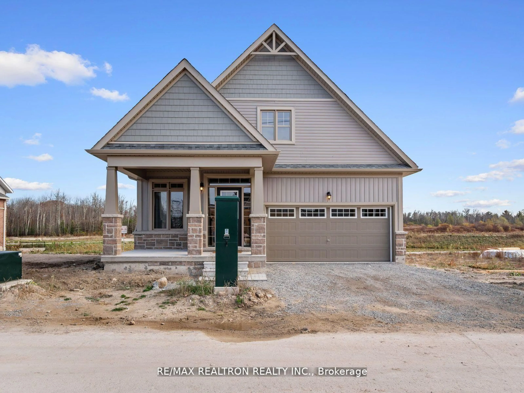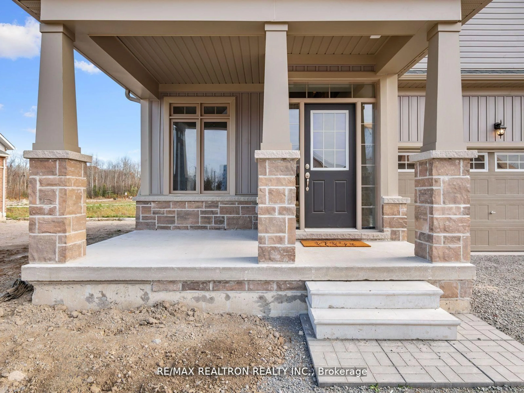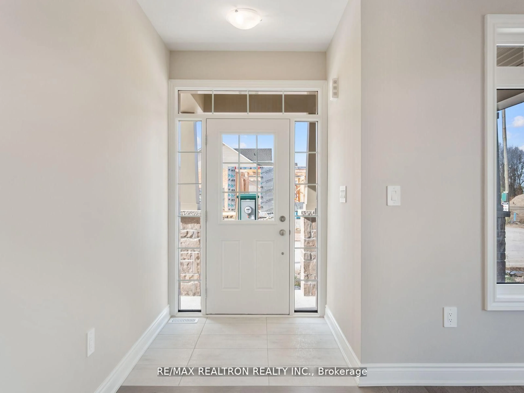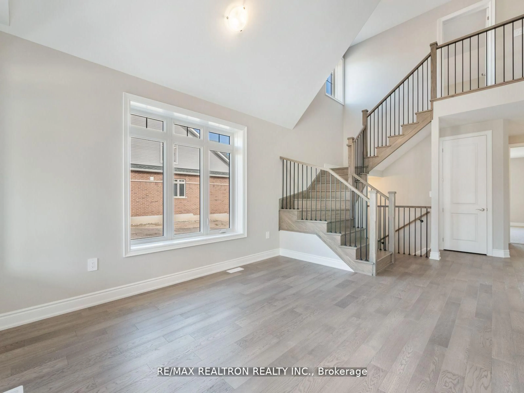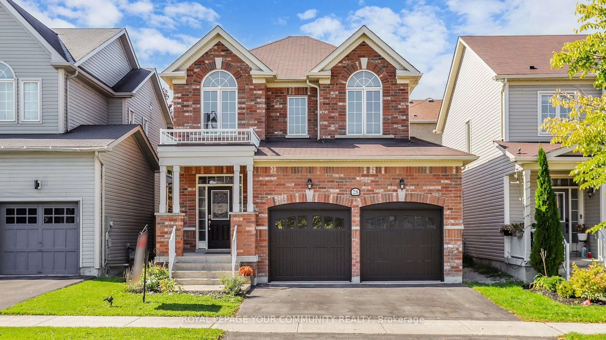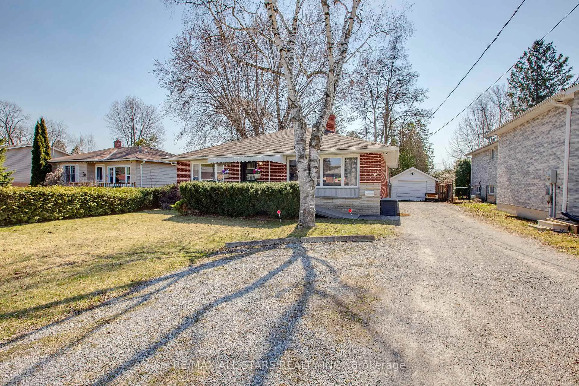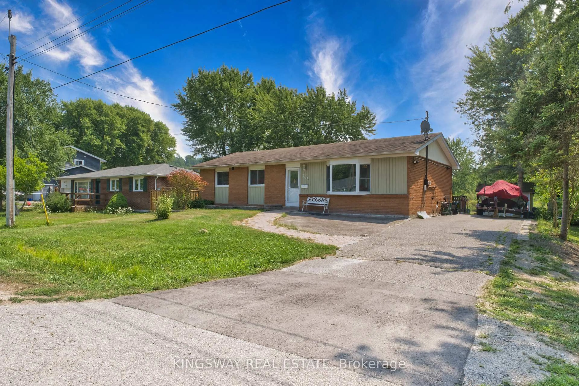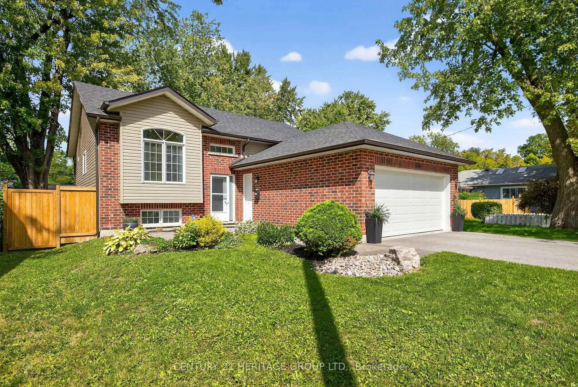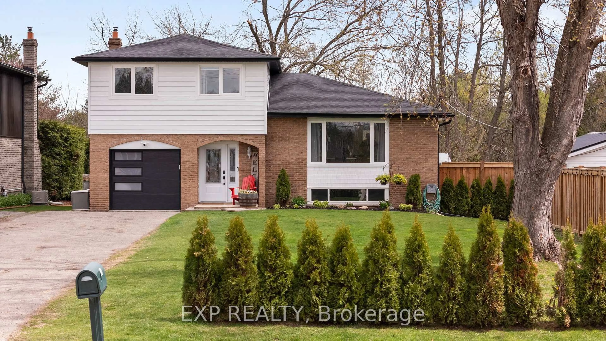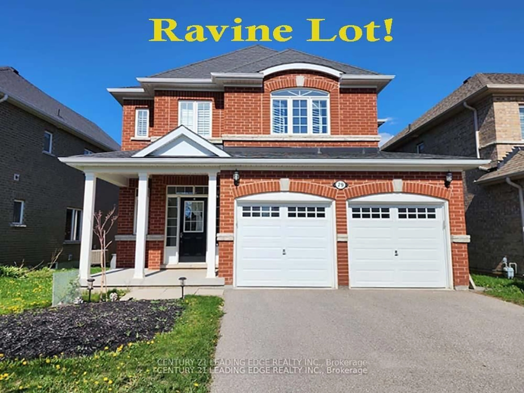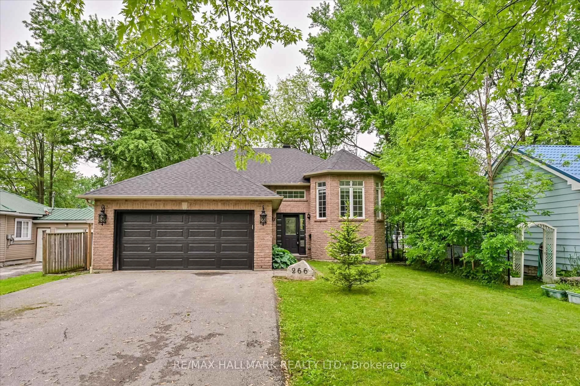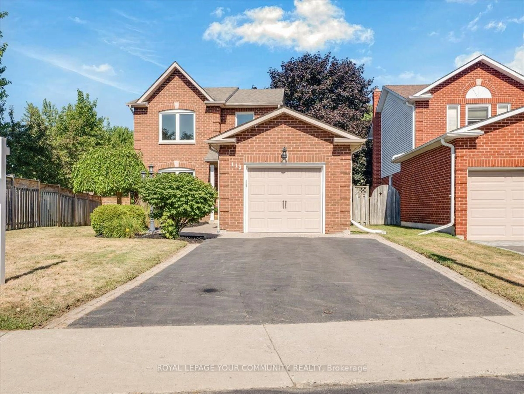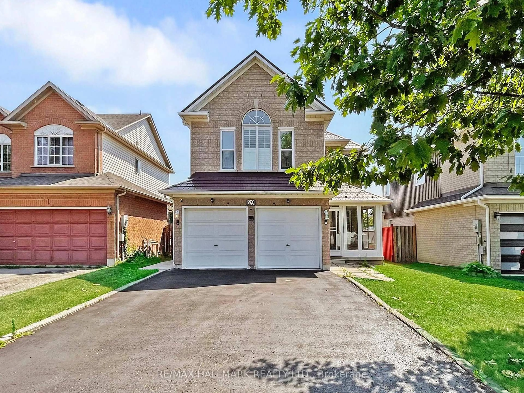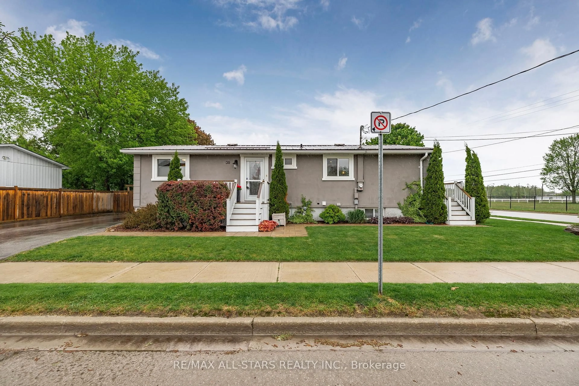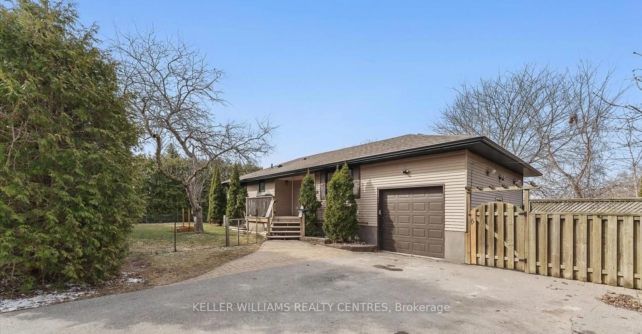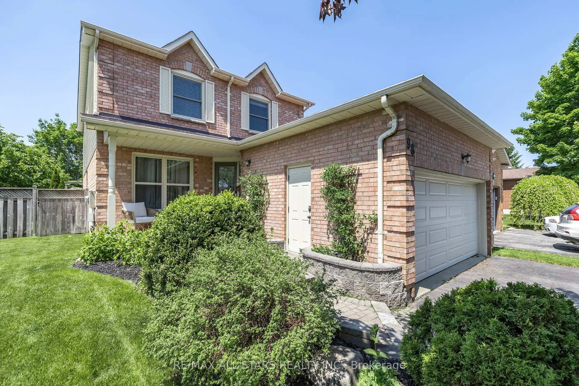43 Palmira Dr, Georgina, Ontario L0E 1R0
Contact us about this property
Highlights
Estimated valueThis is the price Wahi expects this property to sell for.
The calculation is powered by our Instant Home Value Estimate, which uses current market and property price trends to estimate your home’s value with a 90% accuracy rate.Not available
Price/Sqft$524/sqft
Monthly cost
Open Calculator

Curious about what homes are selling for in this area?
Get a report on comparable homes with helpful insights and trends.
+52
Properties sold*
$808K
Median sold price*
*Based on last 30 days
Description
INCREDIBLE DEAL!! Welcome to 43 Palmira Drive, located in Hedge Road Landing an exciting new adult lifestyle community on the shores of beautiful Lake Simcoe. One of the first of its kind, this community offers charming bungalow-style homes and 260 feet of lake shoreline. This stunning, never-lived-in bungaloft features 2 bedrooms, 3 bathrooms, a spacious loft, and over 1,850 square feet of living space, all on a premium lot overlooking a serene pond. As you step inside, you'll be greeted by soaring ceilings and an abundance of natural light. The main floor boasts a gorgeous white kitchen with a large center island, quartz countertops, and ample storage. The open-concept living room, with its vaulted cathedral ceilings, leads to a deck overlooking the pond perfect for relaxation. A dedicated dining room provides an ideal space for hosting dinners and gatherings. Soon, residents will also enjoy a state-of-the-art community clubhouse with a large pool, gym, and multi-level waterfront decks. Embrace the simple life with landscaping and snow removal handled for you, while nearby beaches, parks, golf courses, and lake access are just steps away. Conveniently located just minutes from Jacksons Point and Sibbald Point, and only 60 minutes from downtown Toronto, this home offers a peaceful lakeside retreat with city accessibility.
Property Details
Interior
Features
Main Floor
Dining
3.66 x 4.26hardwood floor / Large Window / Cathedral Ceiling
Living
4.39 x 4.88hardwood floor / W/O To Deck / Cathedral Ceiling
Kitchen
4.88 x 2.44Tile Ceiling / Centre Island / Quartz Counter
Primary
4.57 x 3.96Broadloom / W/I Closet / Ensuite Bath
Exterior
Features
Parking
Garage spaces 2
Garage type Built-In
Other parking spaces 2
Total parking spaces 4
Property History
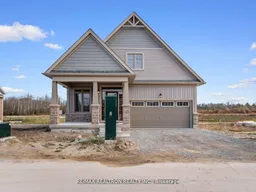 46
46