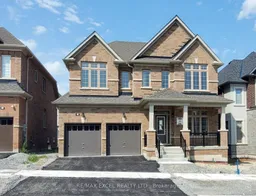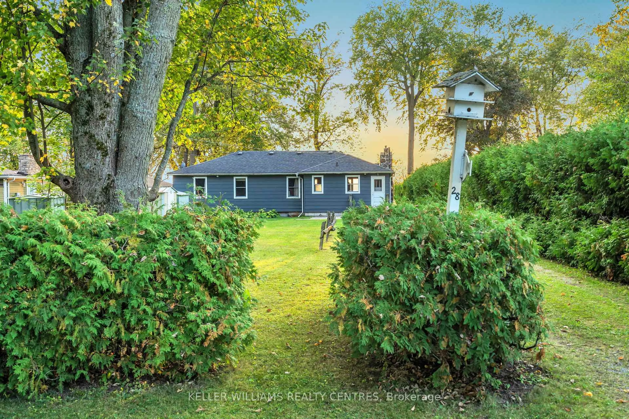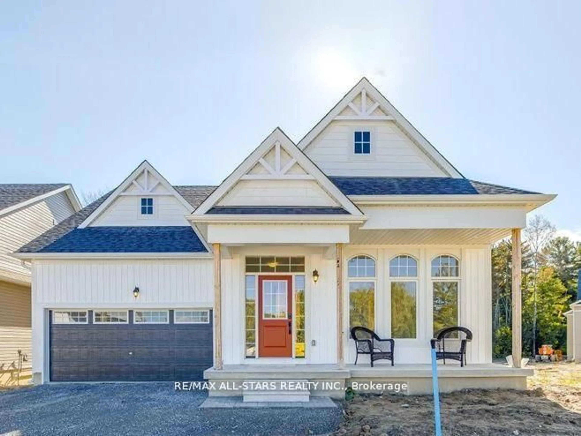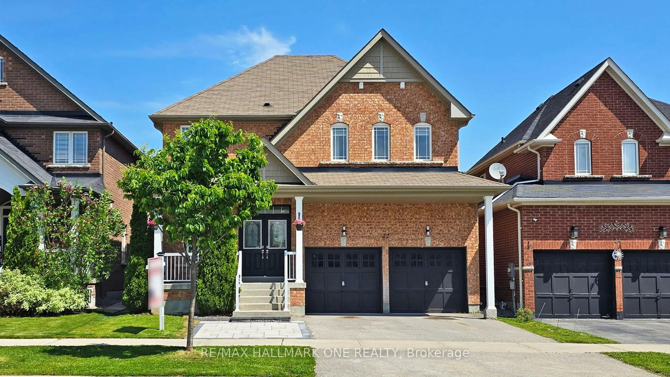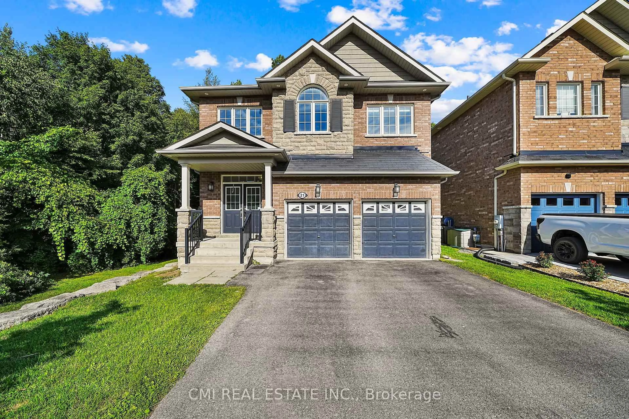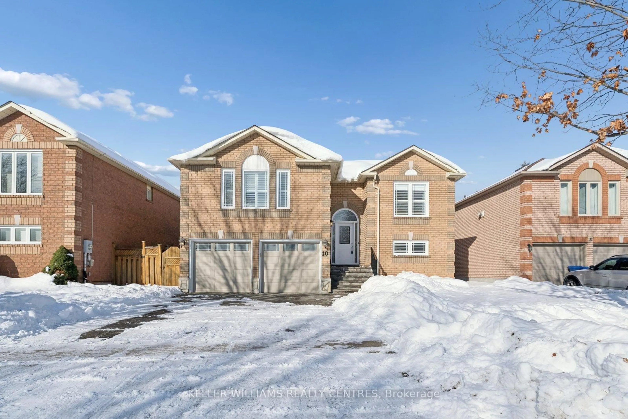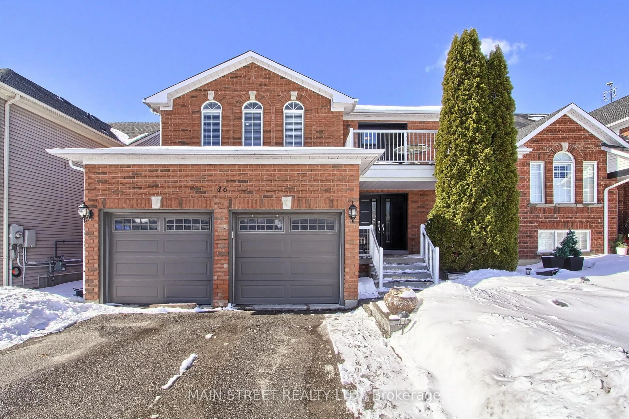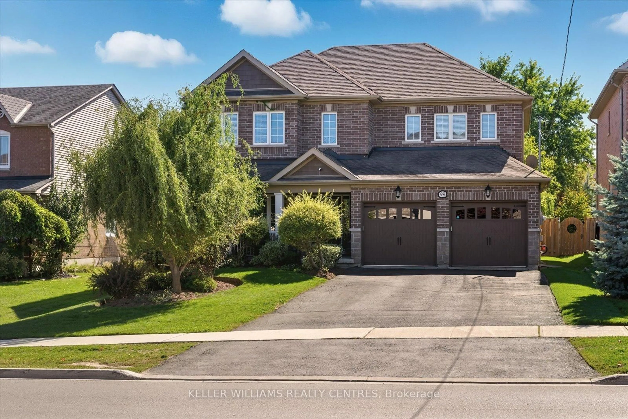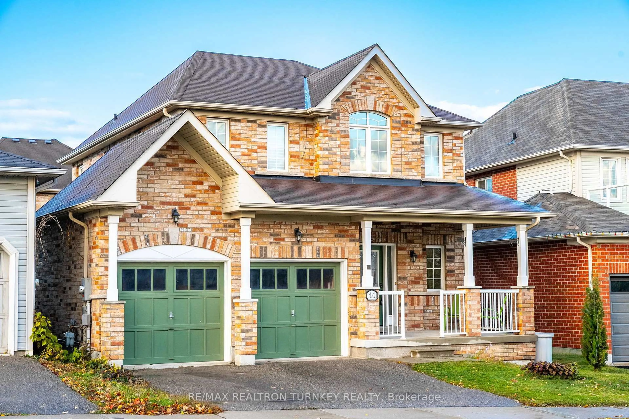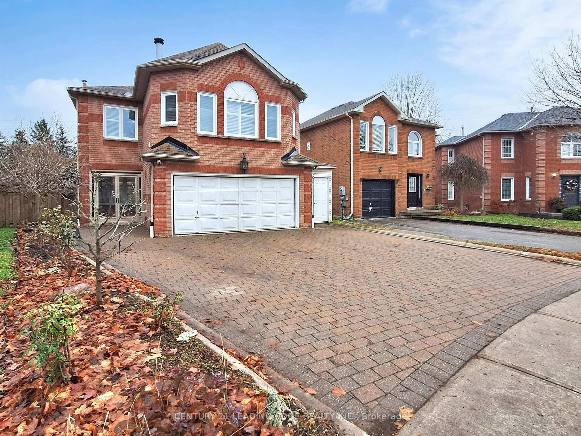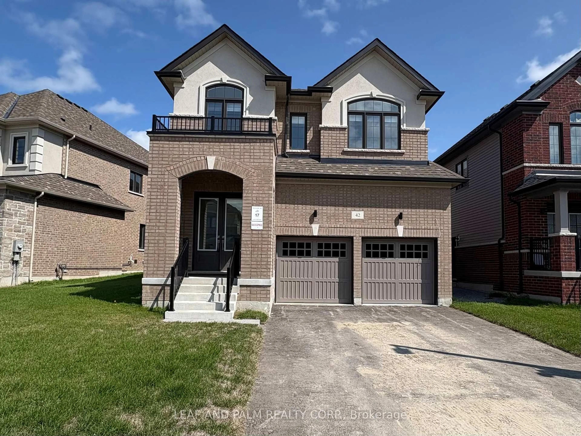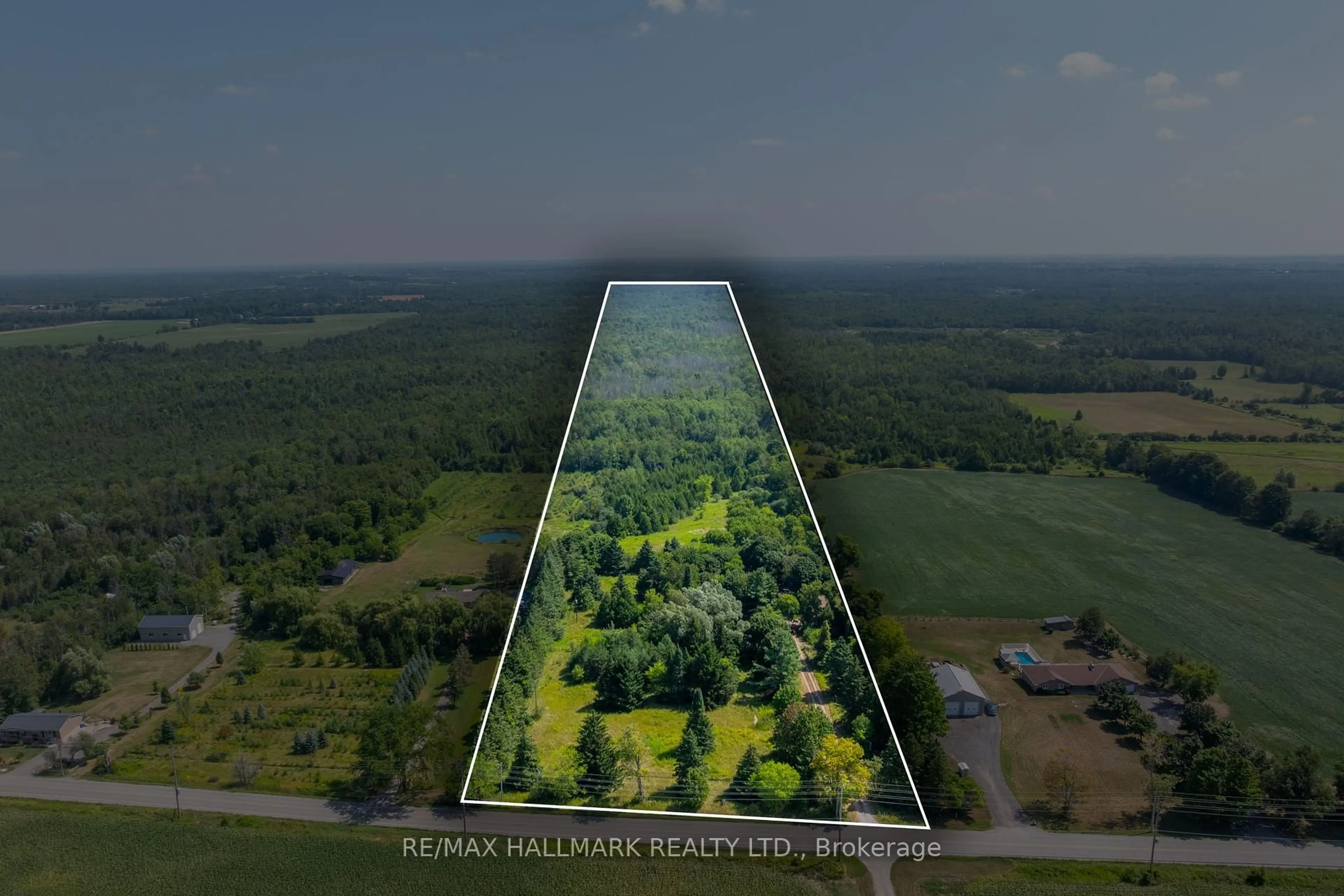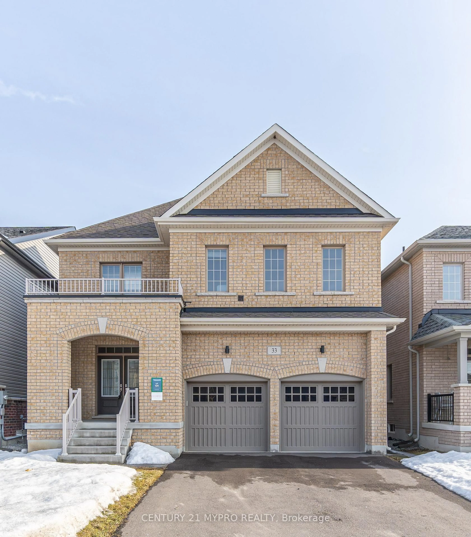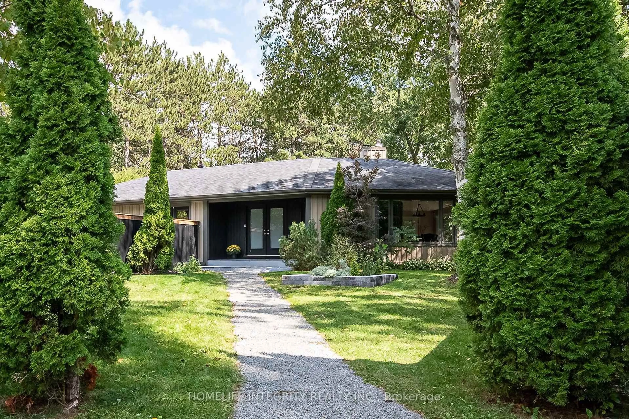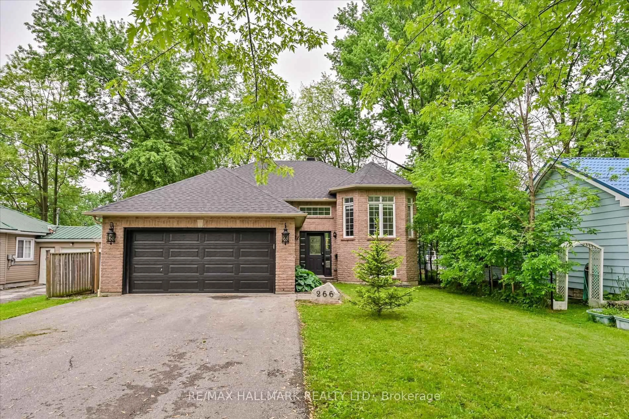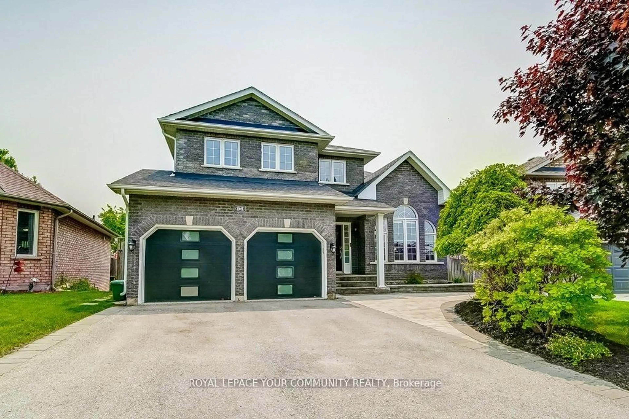Welcome To Your Dream Home! Over 2600 Sq Ft of Exquisitely Finished Living Space. The Highly Sought After Bostock Dr In Desirable Keswick South, This Spectacular Almost 2600 Sq Ft Above Grade Detach Home Features Luxury $$ Finishes Throughout * Brand New , Engineered Hardwood Flrs Throughout,Smooth Ceilings, Large Windows,Open Concept Living/Dining Rm, Sun Filled Home Office, Family Rm W/Gas Fireplace, Gourmet Kitchen W/Double Sink,Extend Upper Cabinets,Caesarstone Counters ,Breakfast Area Walk-Out To The Private Yard - A True Rare Find Where You Can Build Your Desired Oasis! Hardwood Stairs,Iron Pickets.Spacious Prime Br W/Retreat, Walk-In Closet W/ A Gorgeous 5 Pc Ensuite. 2nd&3rd Bedrooms Have An Ensuite/Jack-N-Jill ,4th Br Has 4Pc Ensuite and W/I Closet** Main Flr Laundry. Double Car Garage & 2 Driveway Parkings!and Much More...Convenient Location, Close To Highway 404 For Easy Commuting To Markham, Richmond Hill, And Metropolitan Toronto, And Just Minutes Walking Distance From The Beautiful Shores Of Lake Simcoe, Marinas, Golf Courses, Shopping Malls, Restaurants, Schools And Parks.
