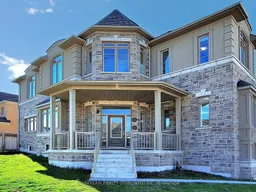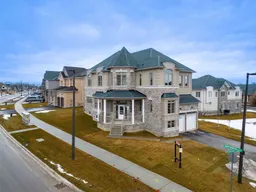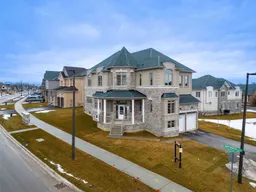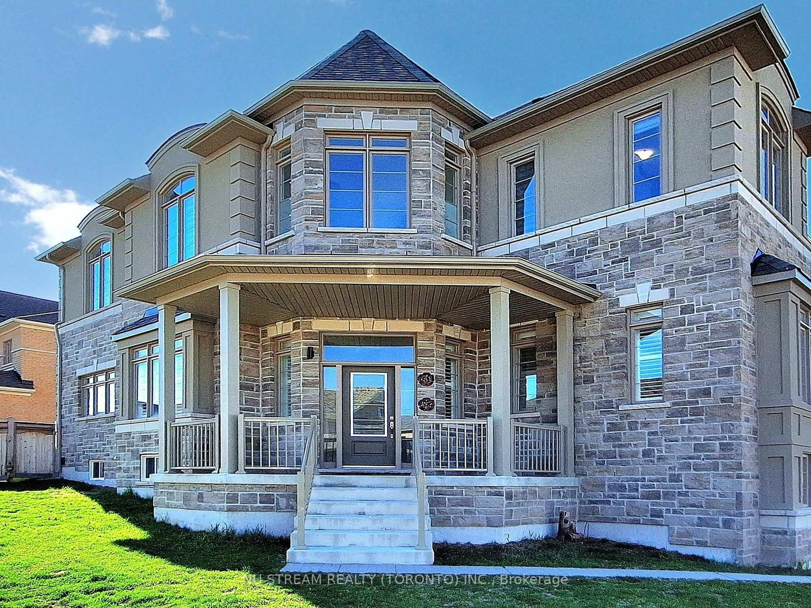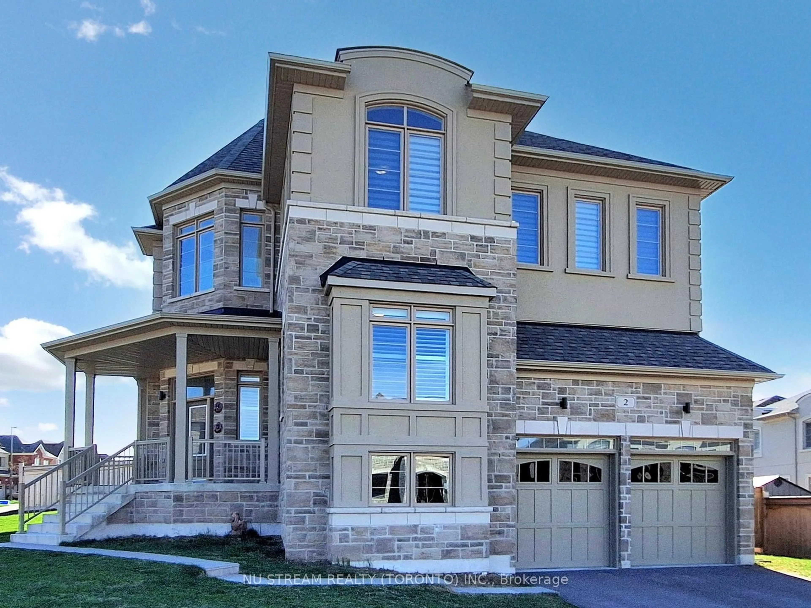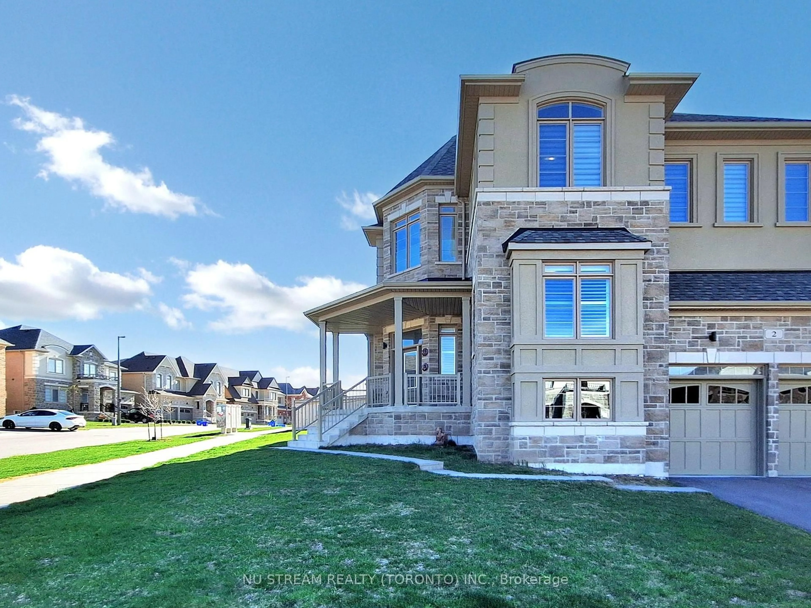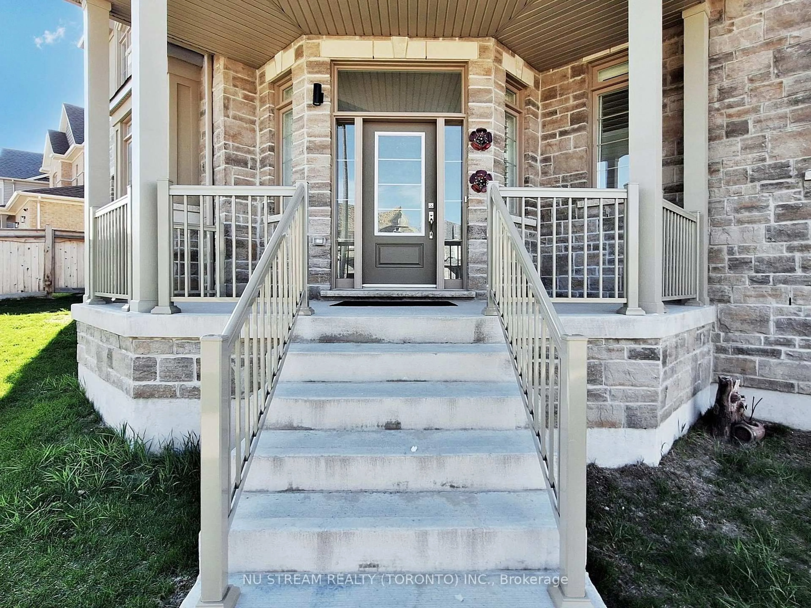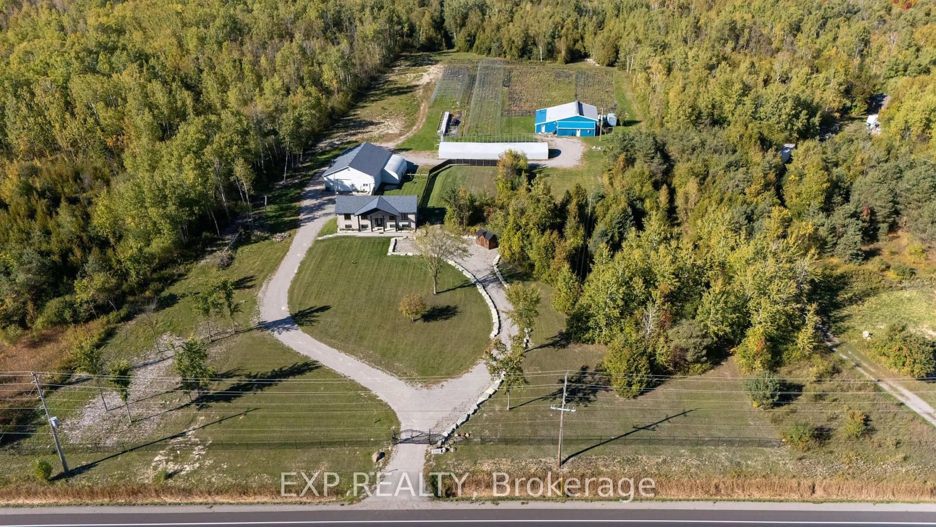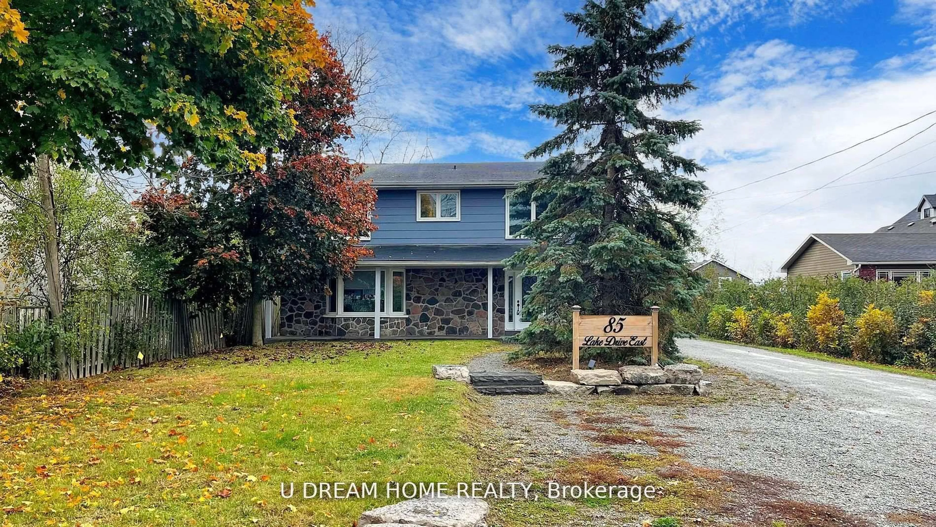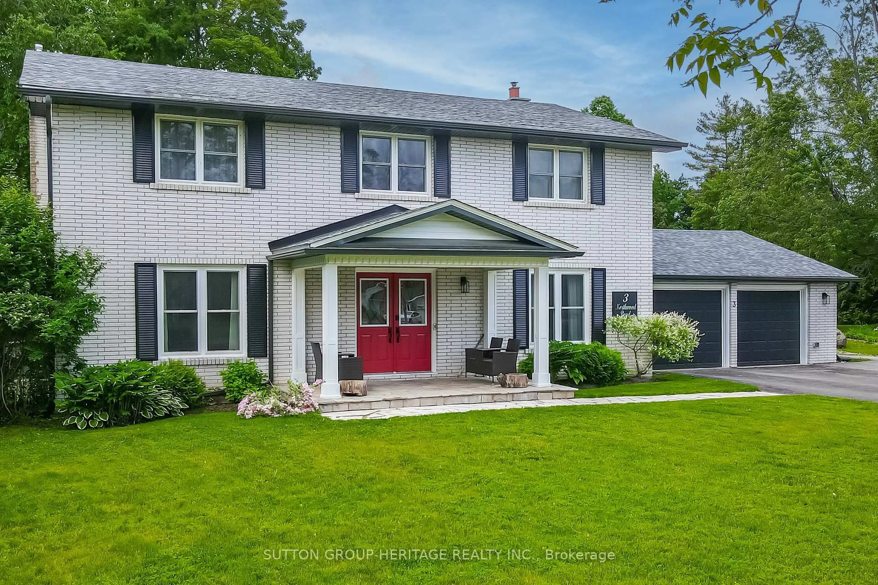2 Pietrowski Dr, Georgina, Ontario L4P 0J7
Contact us about this property
Highlights
Estimated valueThis is the price Wahi expects this property to sell for.
The calculation is powered by our Instant Home Value Estimate, which uses current market and property price trends to estimate your home’s value with a 90% accuracy rate.Not available
Price/Sqft$418/sqft
Monthly cost
Open Calculator

Curious about what homes are selling for in this area?
Get a report on comparable homes with helpful insights and trends.
+52
Properties sold*
$808K
Median sold price*
*Based on last 30 days
Description
This Stunning 3800 Sq Ft Home built by Treasure Hill in Keswick Subdivisions on a Premium Corner Lot. Luxury Finishes with 12 Ft Ceiling In Grand Foyer For welcome Friends and all invites. It Offers A Perfect Blend Of Elegance, Comfort, Space, And Luxury. Main Floor offer 10 FT Ceiling, it features with a Formal dining room over looking Grand Foyer with Wrought Iron picket. Upgraded Modern Kitchen with Quartz Countertop and Over Sized Quartz Island, Lots Of Cupboards, Sunny Huge Window With Street View over the kitchen sink. Highly Functional Family Room Is Perfect for Entertainment and features A Gas Fireplace. It Is 9Ft ceiling On The Second Flr, and 9 feet In The Basement. Upgraded Porcelain Tiles Flooring, Stainless Steele Appliances, & Walk-Out To A Side and Backyard. The Primary Bdrm Is Enormous & Features Large Windows, A Spa-Like 5-Piece Ensuite Bathroom, Quartz Counter Top With His and Her sink, And A Supersize Walk-In Closet and Also His/Her Closet. 4 Large Bdrms Each Have Their Own Appointed Baths. This Luxurious Property Is A One-Of-A-Kind With Lots of Storage, Very Practical and Functional, And Is Very easy to make changes If Needed Add additonal Bathroom On Main Flr. IT Also Features with a unspoiled Walk-Up basement, plumbing rough-in & huge upgraded windows offers countless choice for future rental/in-law/nanny suite potential! Must See to Appreciated. Minutes To Schools, Walking Trails, Park, Grocery, Bank, Shopping and the shores of Cooks Bay in Lake Simcoe where you'll enjoy numerous seasonal activities!
Property Details
Interior
Features
Exterior
Features
Parking
Garage spaces 2
Garage type Attached
Other parking spaces 2
Total parking spaces 4
Property History
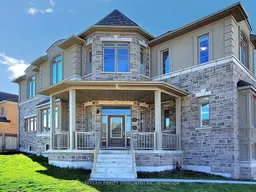 44
44