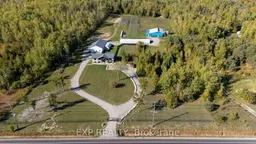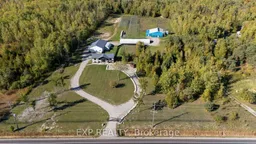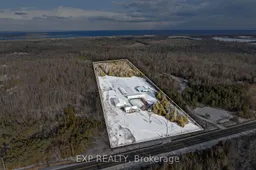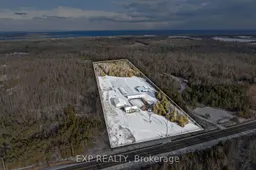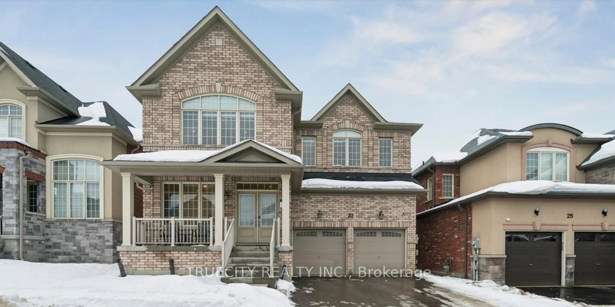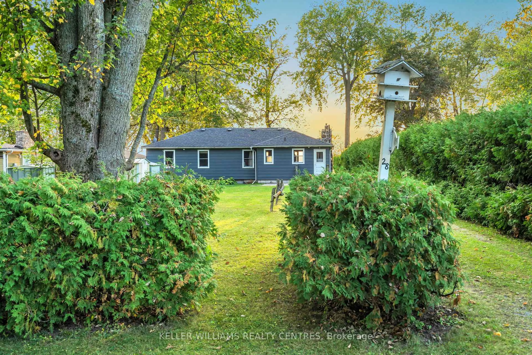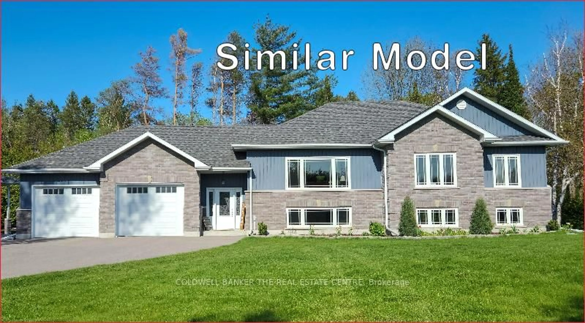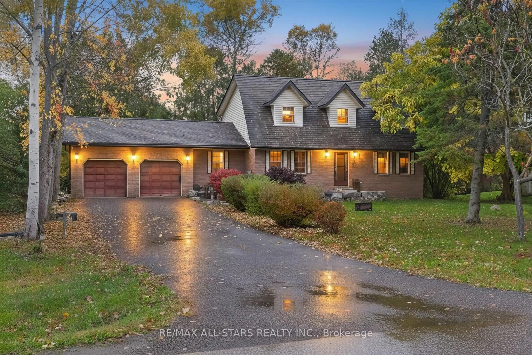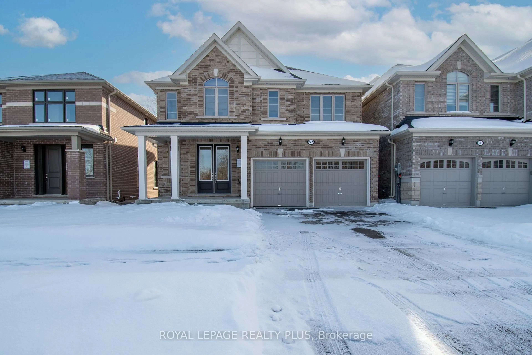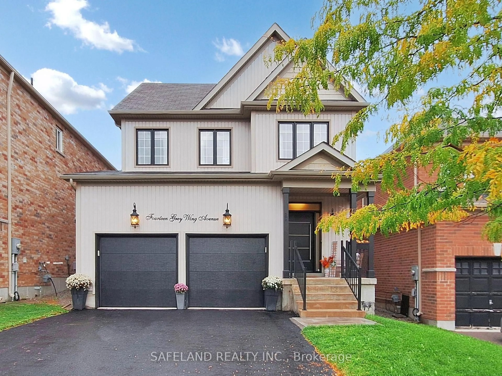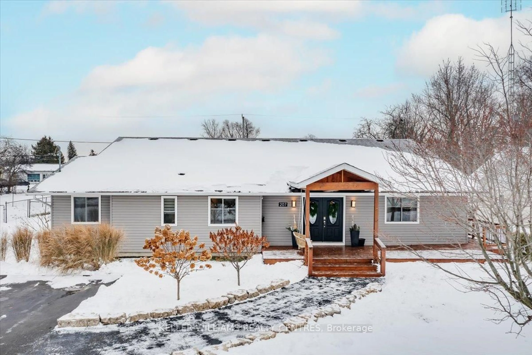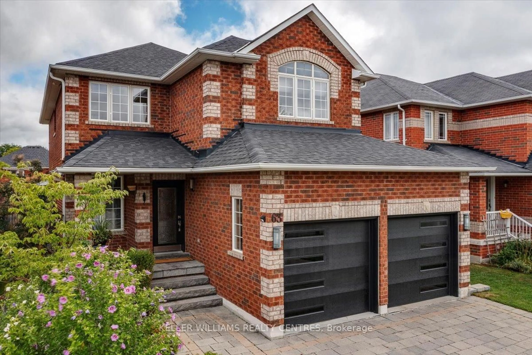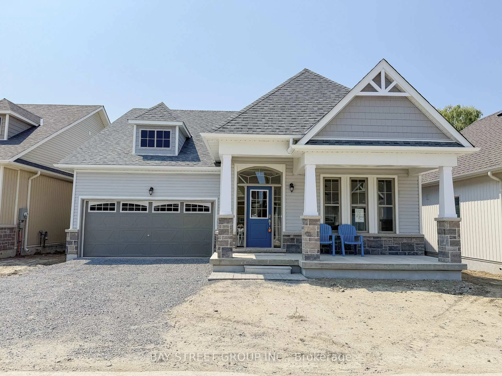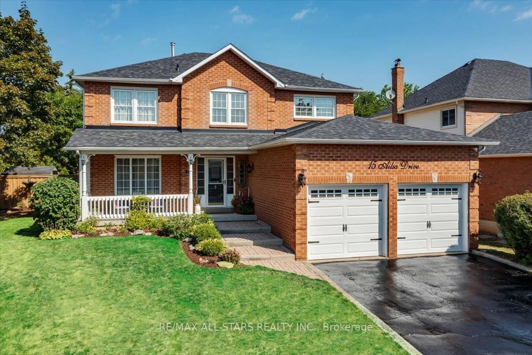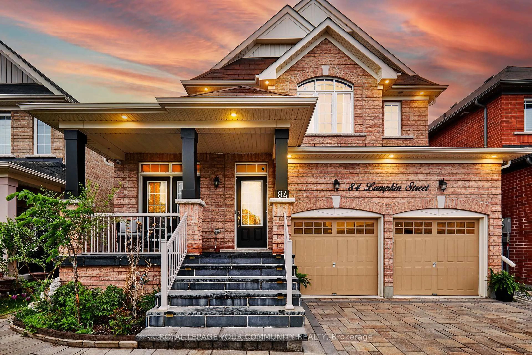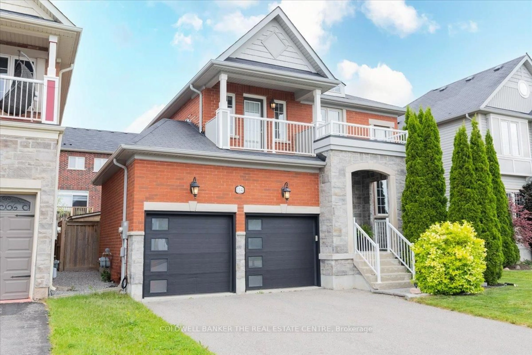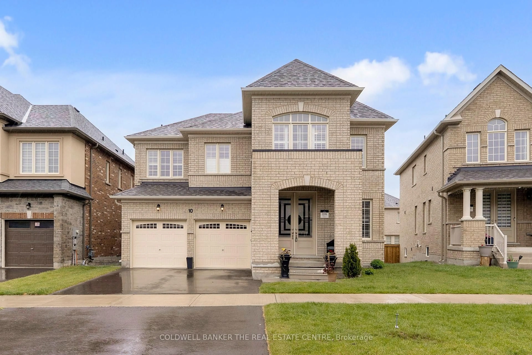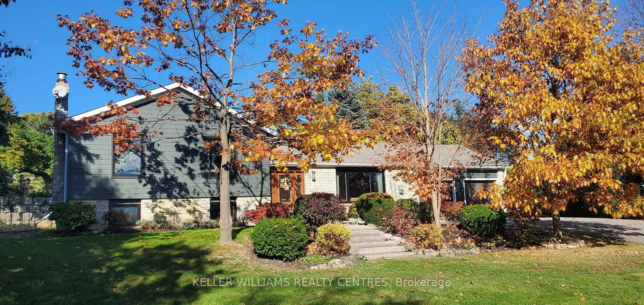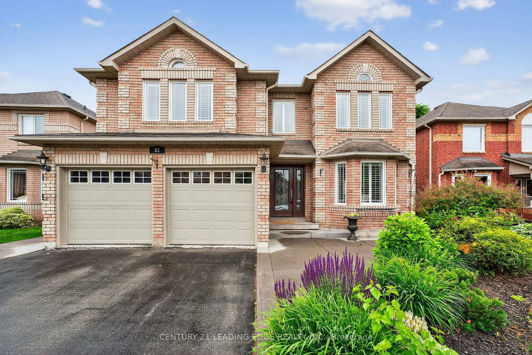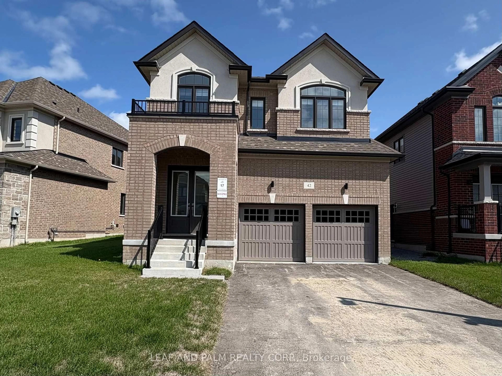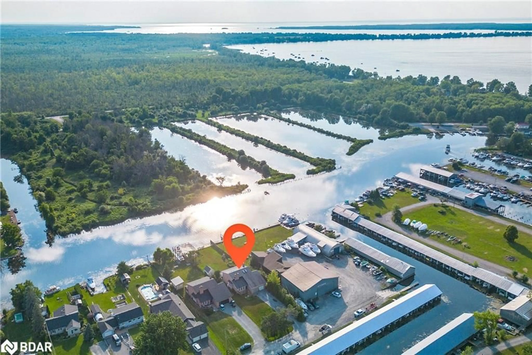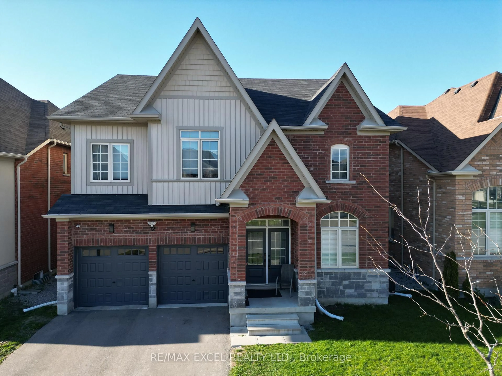Rare Live-Work Opportunity! This Expansive, Nearly 10-Acre Property Offers The Perfect Blend Of Rural Living And Business Potential. Featuring A State-Of-The-Art Indoor Growing Facility With Upgraded 400AMP Hydro And 2-Inch Gas Lines, Its Fully-Equipped For Year-Round Cultivation Of Specialty Produce. The Property Includes Two 2,500 Sq. Ft. Greenhouses With 350K BTU Heaters, Plus Two Additional Larger Greenhouses, Offering Even More Growing Capacity. A 40 X 60 Ft Detached Garage With Oversized Doors, A Kitchenette, And Office Space Provides Excellent Versatility. Additionally, There Is A Large 2-Storey Barn With In-Law Suite Potential And Ample Space For Indoor Growing. The Beautifully Renovated Main Residence (2022) Is A Raised Bungalow With 5 Bedrooms And 3 Bathrooms. It Boasts An Open-Concept Kitchen And Dining Area With A Walk-Out To The Deck. The Fully-Finished Walk-Out Basement Features A Large Recreation Room, Two Additional Bedrooms, And A Full Bathroom. Outside, Enjoy Updated Armour Stone And Interlock Landscaping, Complete With An Electric Wrought Iron Gate For Secure Access. The Property Also Features Scenic Walking And ATV Trails That Wind Through The Acreage, Perfect For Outdoor Recreation Or Quiet Retreats In Nature. Situated On A Main Road, This Property Is Both Peaceful And Conveniently Accessible. Whether Youre Starting A Thriving Business Or Pursuing Your Agricultural Vision, This Propertys Upgraded Infrastructure, Including Extensive Greenhouse Space And Trails, Ensures Year-Round Growing Potential And Endless Possibilities For Work And Play.
Inclusions: All Elfs, All WCs, S/S Fridge x 3, S/S Stove x 2, B/I DW x 2, W&D x 2, S/S Range x 2, HWT Barn, WM TV Brackets, UV System, 20 Cameras, 3 GH Furnaces, 20 Water Tanks, 5 ACs, 2 Hepa Filters, Sea Can + Contents, Contents of All Aux Structures.
