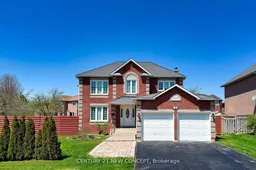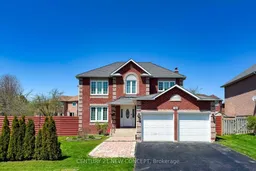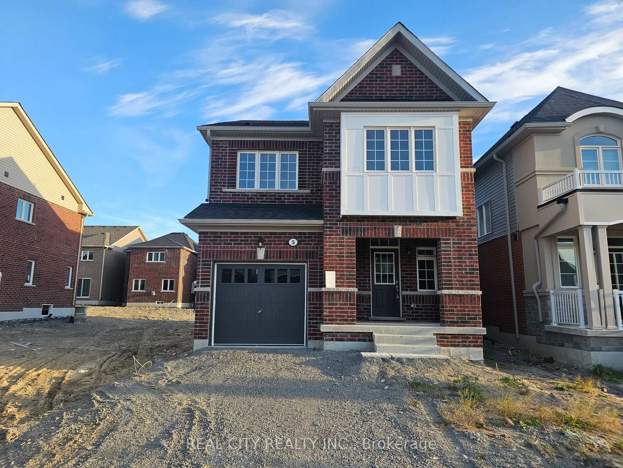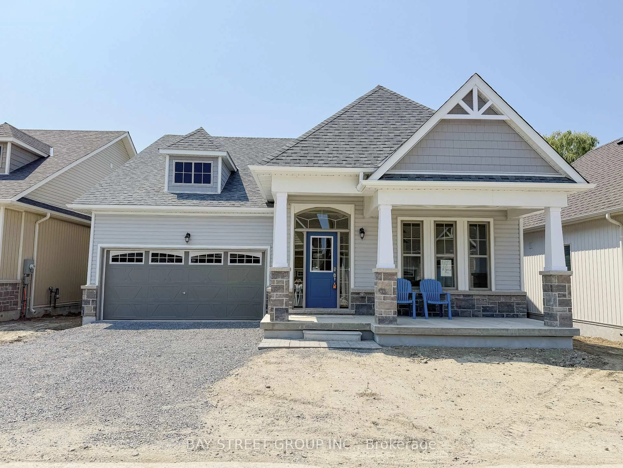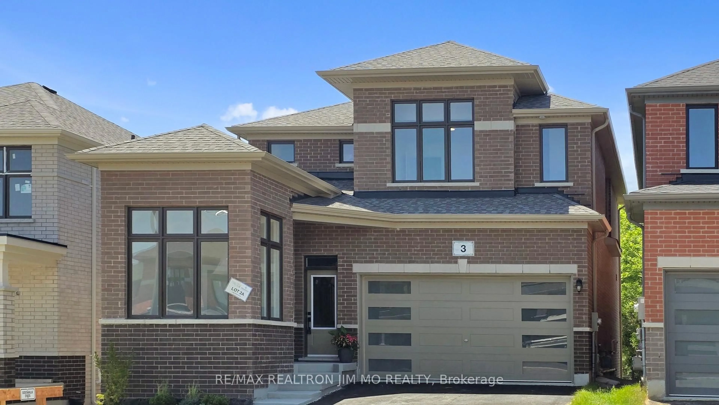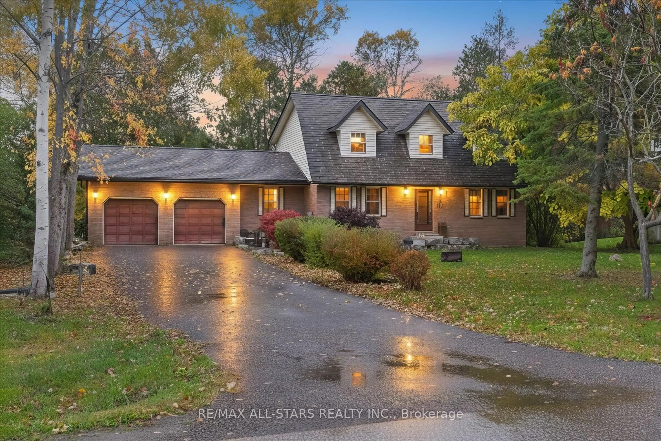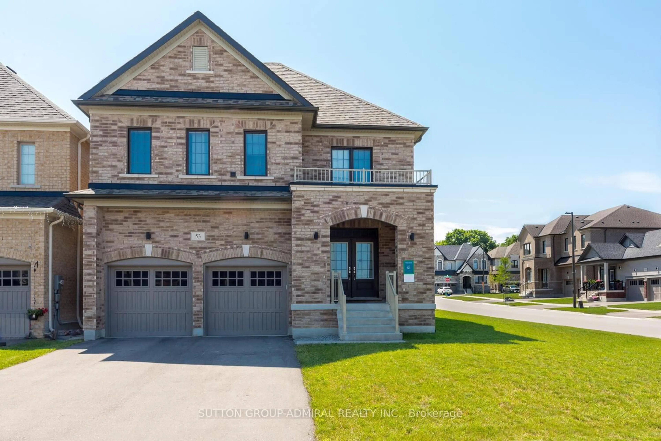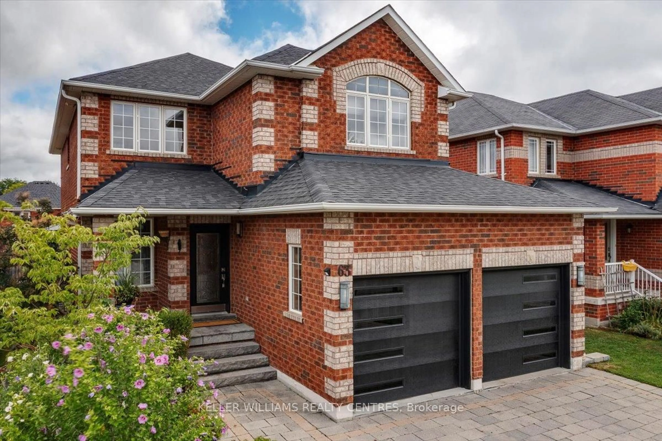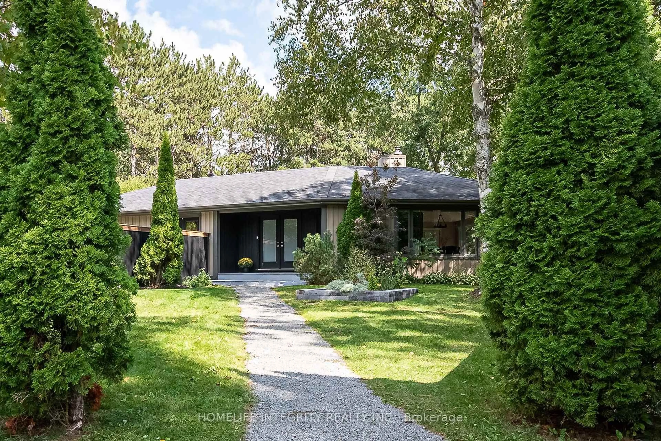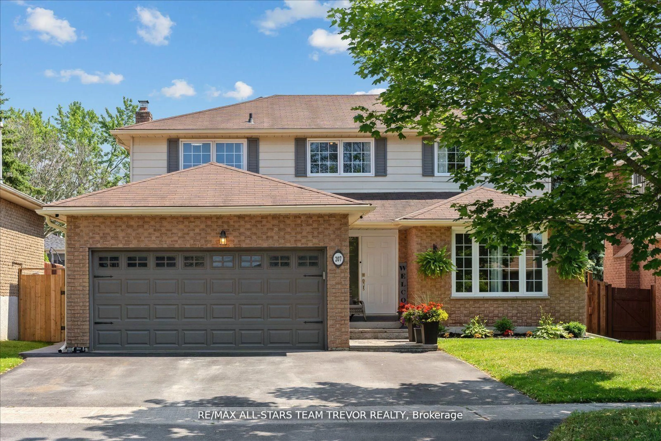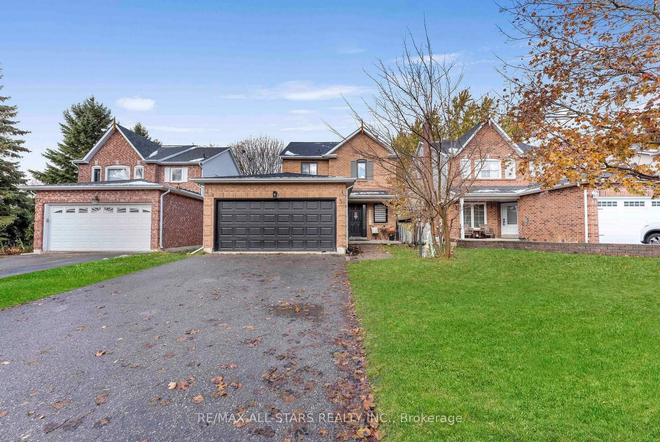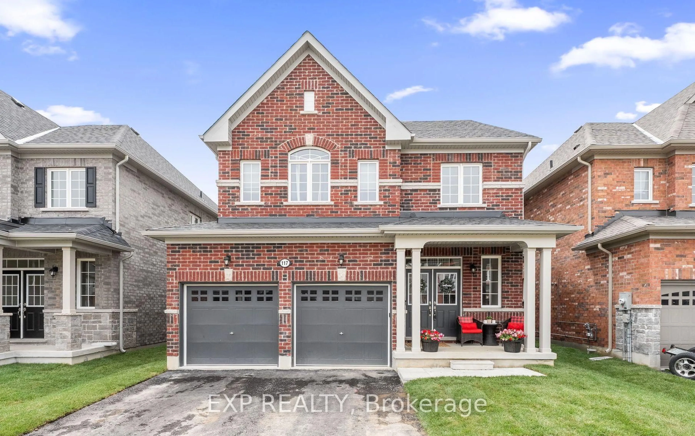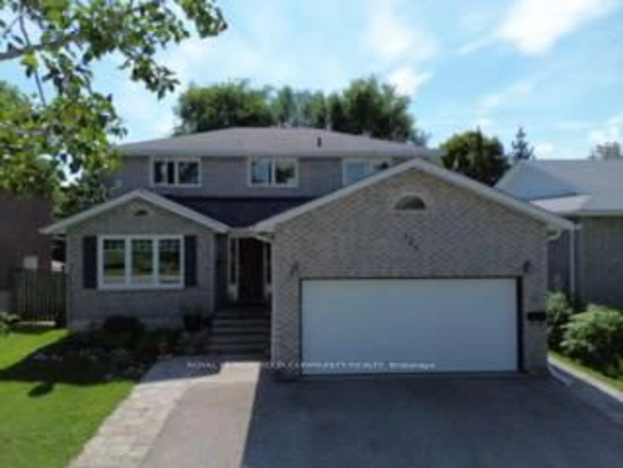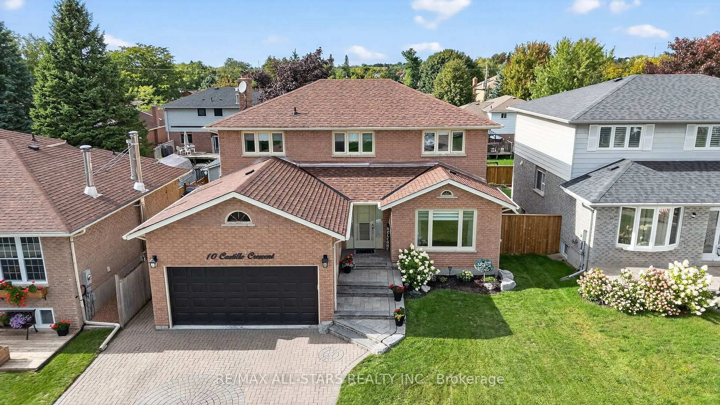Immaculate All-Brick Former Model Home on Rare 0.3-Acre Lot Just Steps from Lake Simcoe!Proudly positioned on a premium 13,185 sq/ft fenced corner lot in one of Keswick's most sought-after neighbourhood, this beautifully updated 4-bedroom, 3-bath residence offers exceptional quality, thoughtful upgrades, and a lifestyle that truly delivers. Originally built as the community's showcase home, it boasts over 40 brand-new energy-efficient windows and doors, a sun-drenched layout, and spacious principal rooms. The large eat-in kitchen features stainless steel appliances and a walkout to a private deck, perfect for entertaining. Enjoy the warmth of a classic wood-burning fireplace in the family room, main floor laundry, direct garage access with insulated doors, a home security system, and a smart WiFi doorbell for modern peace of mind.Set on a rare 0.3-acre lot, the property holds incredible long-term potential Just minutes to Lake Simcoe, marinas, parks, top schools, shopping, restaurants, and Hwy 404 this is a rare opportunity to secure a home that combines style, function, and future value.A true lifestyle investment you can feel confident about. Don't miss this one. Kitchen, Floors, Powder Room was Renovated in 2021, Fence on Metro Road Side and Gazebo installed in2023.
Inclusions: S/S Kitchen Appliances; Fridge, Stove, B/I Dishwasher, Microwave, Washer and Dryer, Remote Garage Door Opener, Alarm Systems & Front Door Wifi Doorbell, All Window Coverings and Elfs.
