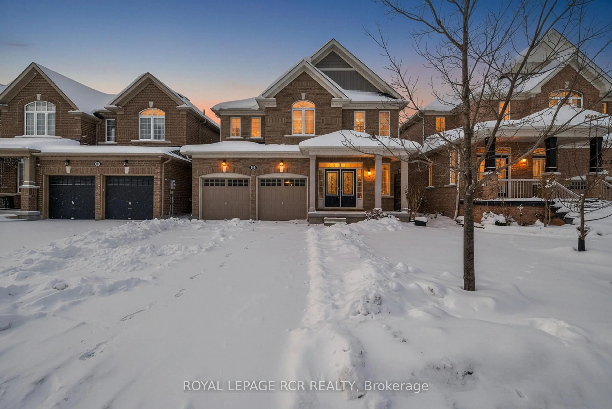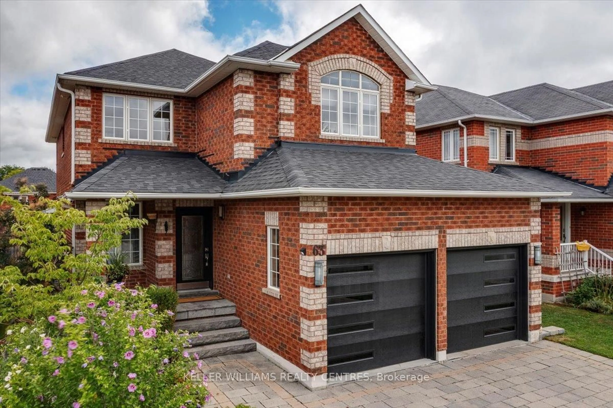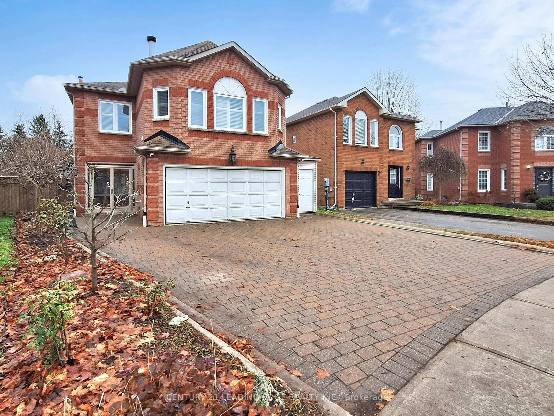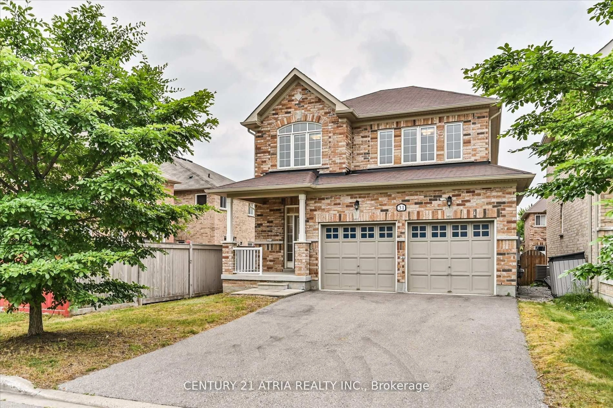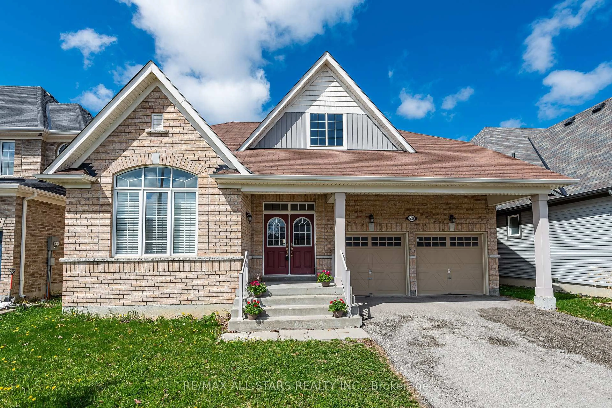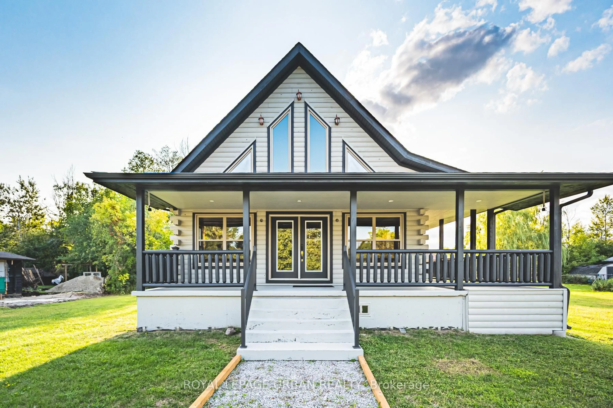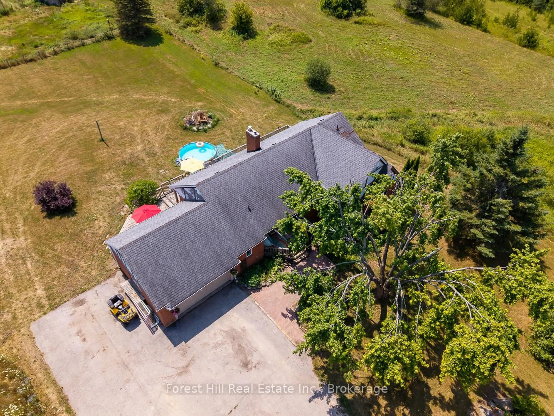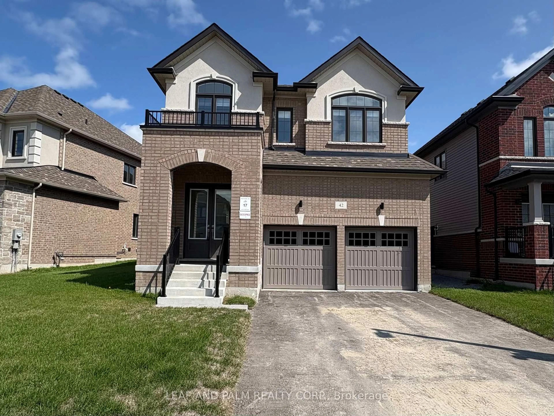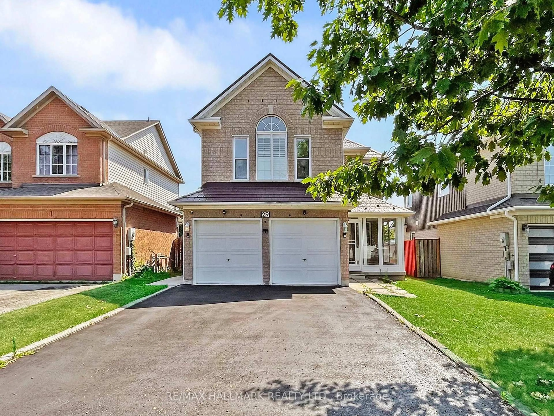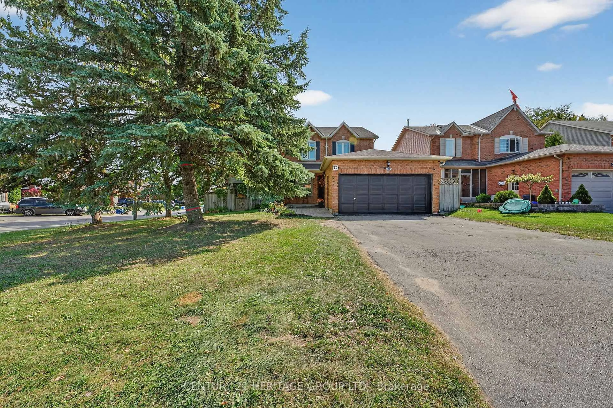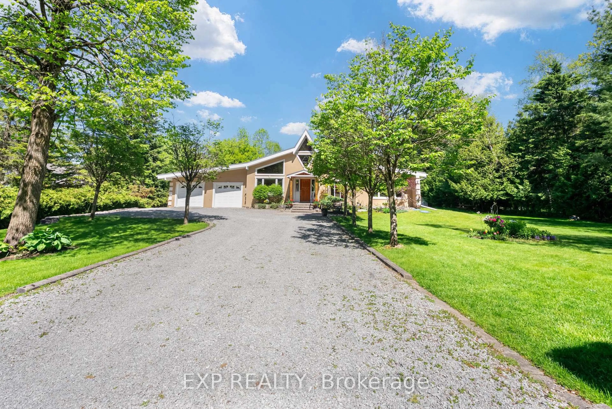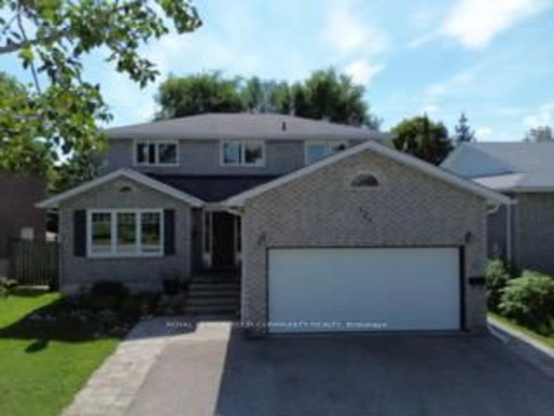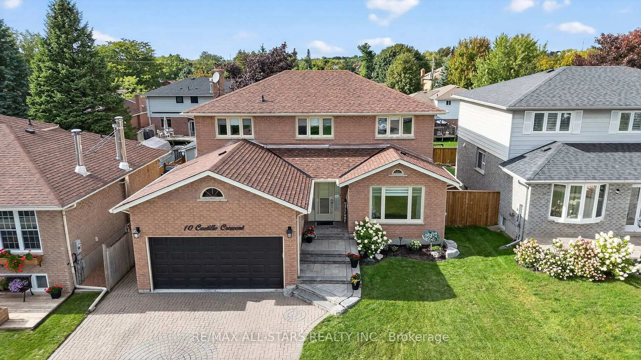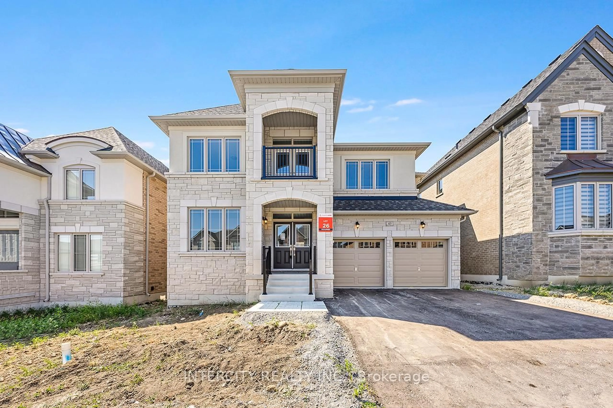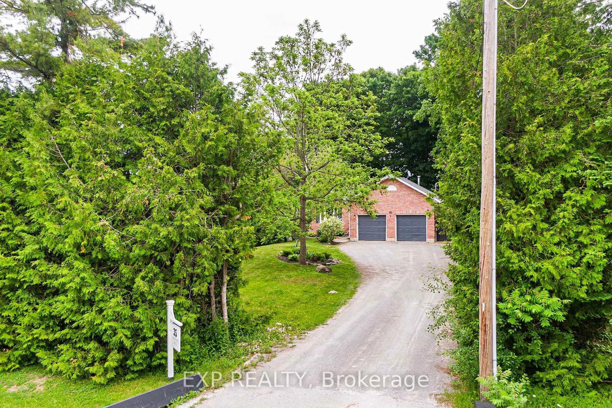Beautifully Updated Family Home with Backyard Privacy & Modern Touches! Located in a popular family-friendly neighbourhood, this home offers space, style, and privacy. No sidewalk and an interlocked front yard create great curb appeal, while a fully fenced backyard with cedar hedges and privacy fencing on both sides offers a peaceful retreat. Enjoy a west-facing yard with a 25 x 15 deck, gazebo, and garden shed, perfect for relaxing or entertaining. The kitchen was fully renovated in 2018 by Georgina Kitchens and features quartz counters, ceramic tile, under-cabinet lighting, stainless steel appliances, and pot lights. The bright eat-in kitchen flows into the spacious family room with gas fireplace, crown moulding, and laminate floors. The oversized dining room features pot lights and crown moulding for added elegance. The main floor laundry was updated in 2018 and includes a handy sink. Freshly painted throughout in recent years, the home feels modern and well cared for. Upstairs offers 4 spacious bedrooms, including a primary retreat with walk-in closet, crown moulding, and a 5-piece ensuite. One additional bedroom also features a walk-in closet. The finished lower level is ideal for entertaining or extended family living including a large rec room with pot lights, kitchenette with sink, fridge, and dishwasher, games room, 2-piece bath, plus storage .Enjoy walking trails, splash pad, hockey arena, and public transit right in the neighbourhood. Ideally located just 5 minutes to lots of shopping & amenities, plus highway 404 which provides quick access to the rest of York Region & the GTA. This popular 2,200 square foot family model won't last!
Inclusions: Existing fridge, stove, b/i d/w, washer, dryer, lower level fridge & d/w, aelf, awc, garden shed, gas bbq, gdo & remotes, water softener (as is - not used - no representation or warranty)
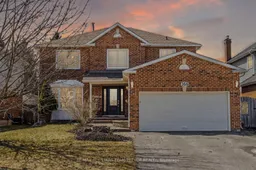 50
50

