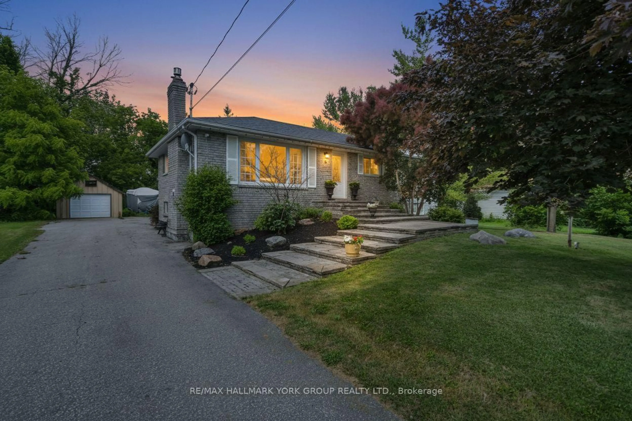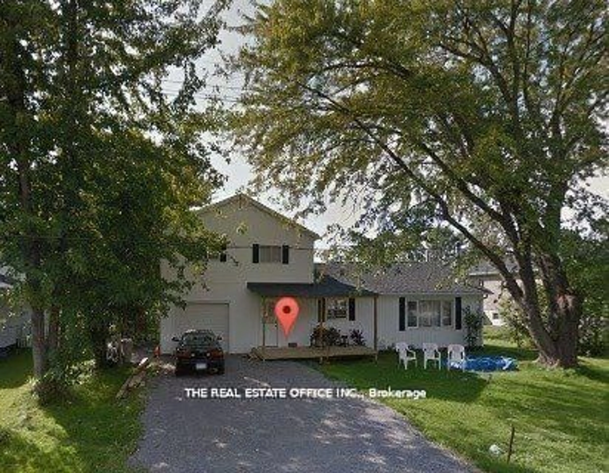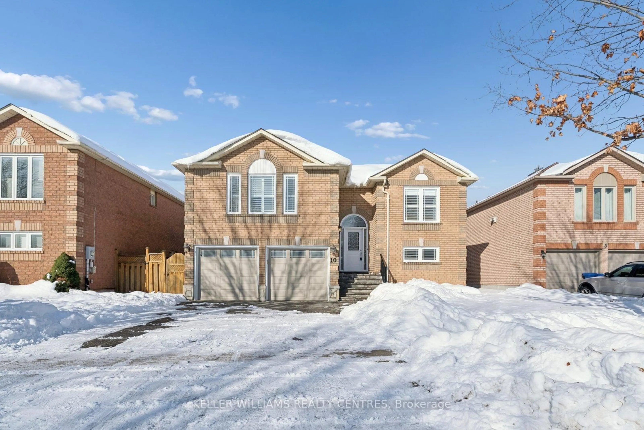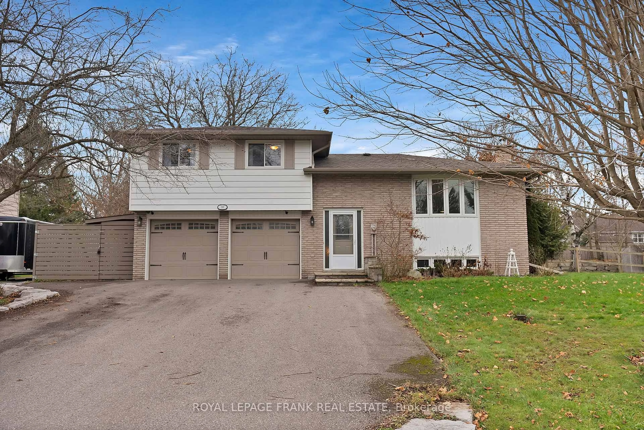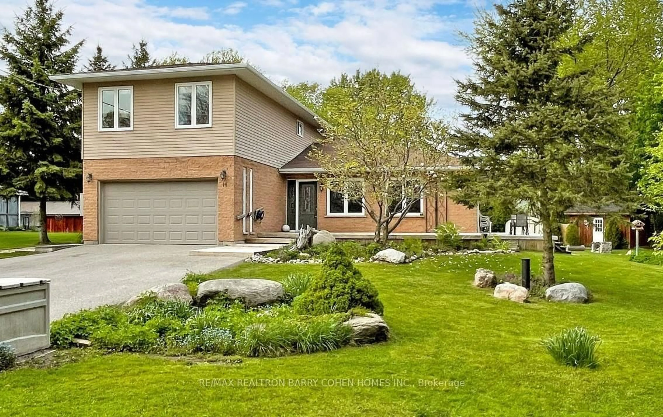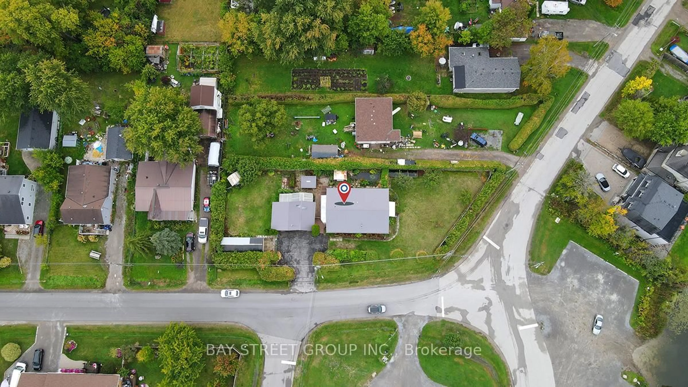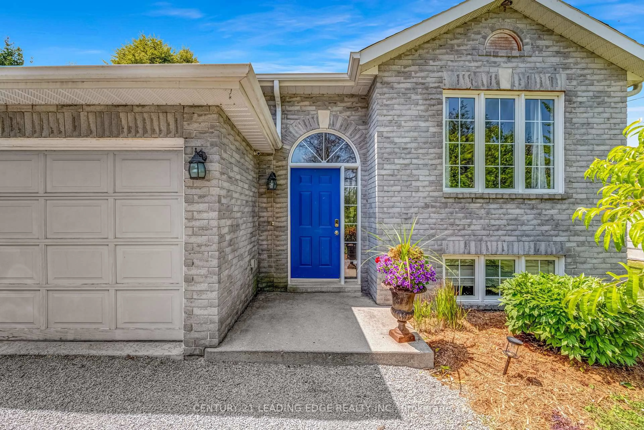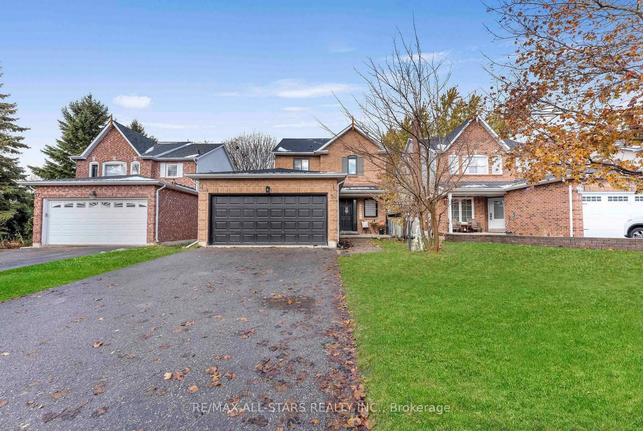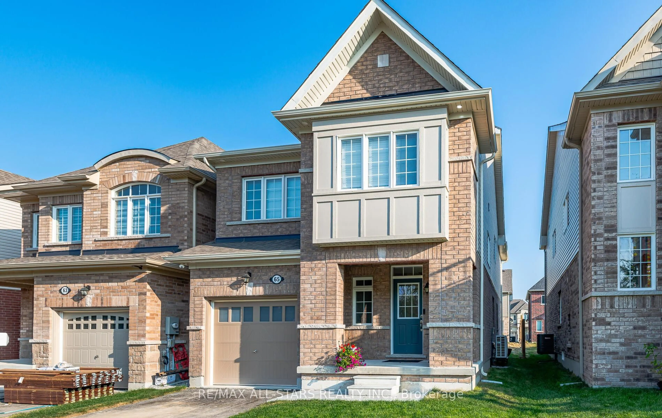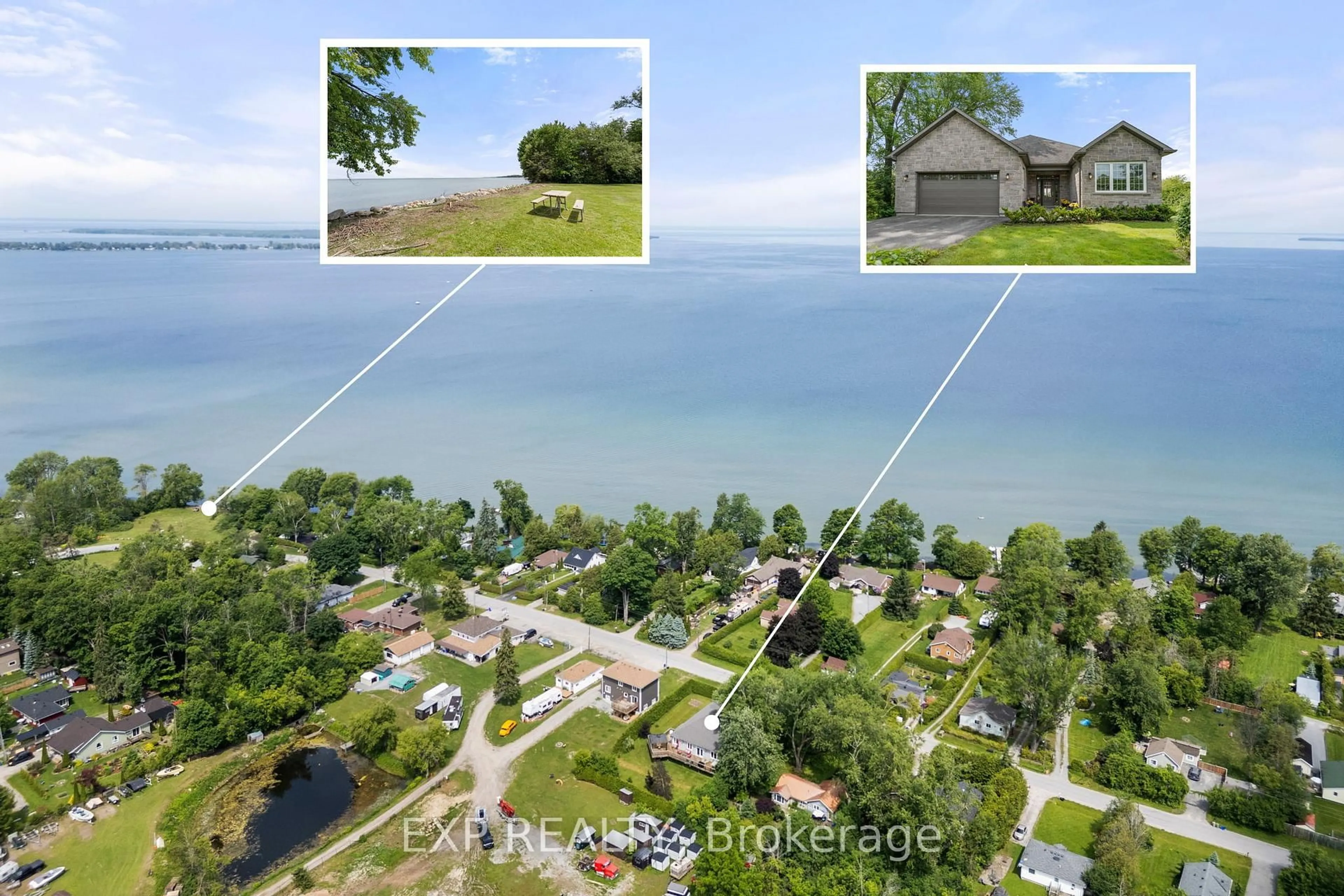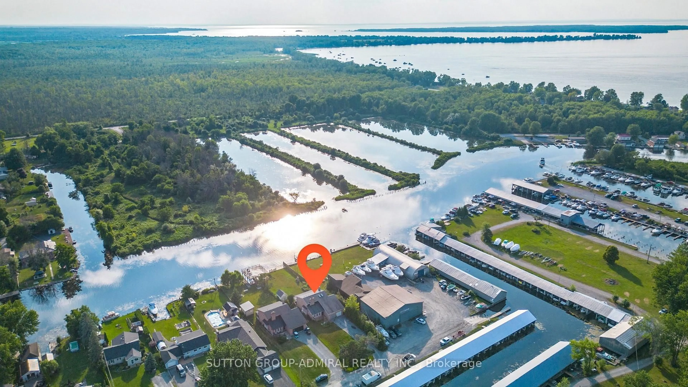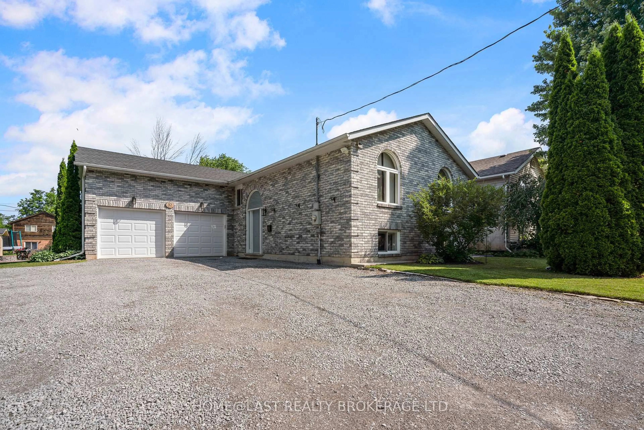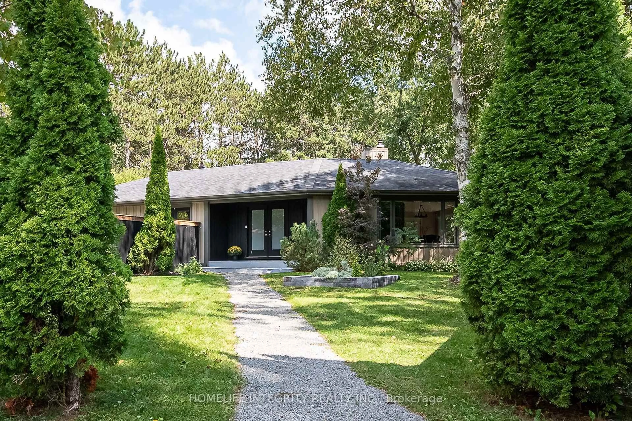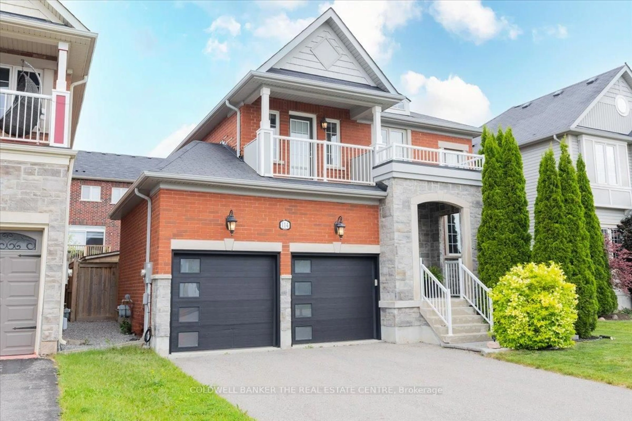Prime Location! This Stunning Raised Bungalow Features 5 Bedrooms, 3 Bathrooms, And An Impressive Layout Designed For Comfortable Living. The Freshly Painted Main Floor Welcomes You With An Open-Concept Design That Flows Seamlessly From The Spacious Entryway Into The Main Living Areas, Creating An Inviting And Airy Atmosphere. The Bright Eat-In Kitchen Offers A Walk-Out To A Fully Fenced Backyard With Beautiful Well Maintained Gardens, Perfect For Family Gatherings And Outdoor Enjoyment.The Primary Bedroom Boasts A Luxurious Ensuite With A Large Soaker Tub, Walk-In Shower, And A Spacious Walk-In Closet. The Fully Finished Basement Adds More Living Space, Featuring 2 Additional Bedrooms, A Full Bathroom, And A Bright, Generously Sized Recreation Room Ideal For Entertaining Or Hosting Guests.This Home Is Within Walking Distance Of Schools, Parks, Transit, And A Wide Range Of Amenities, Including Shopping, Restaurants, Walmart, And Banks. Dont Miss This Opportunity To Own A Beautiful Home In An Incredible Community! **EXTRAS** White Stove, White Fridge, White Dishwasher, S/S Microwave, White Washer, White Dryer, Shelves, & Window Coverings
Inclusions: White Stove, White Fridge, White Dishwasher, White Washer, S/S Microwave, White Dryer, Shelves, & Window Coverings
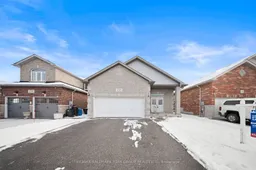 40
40

