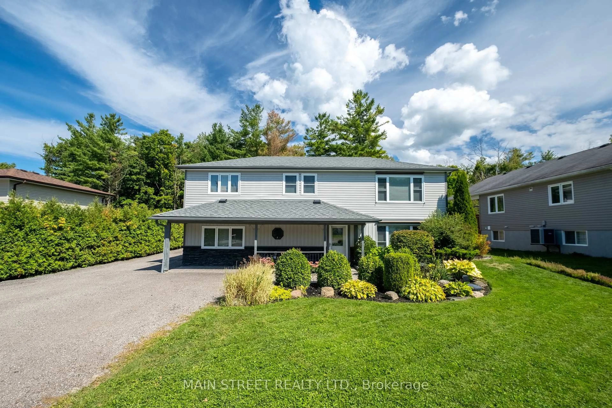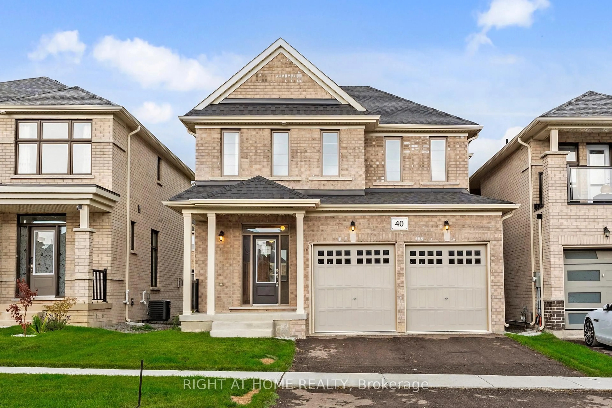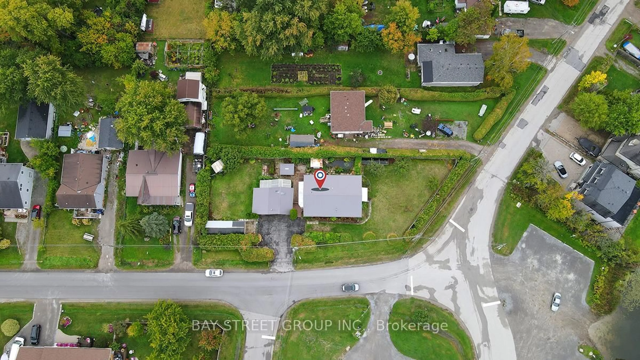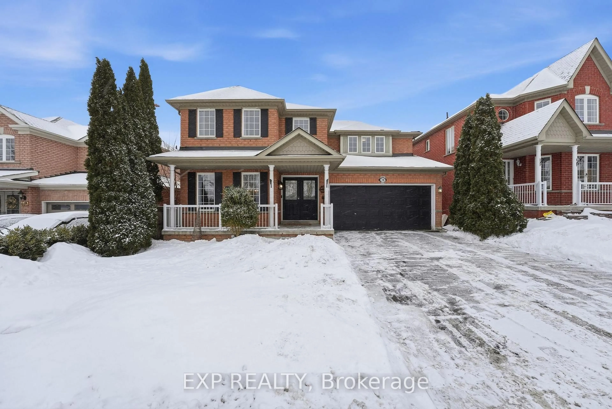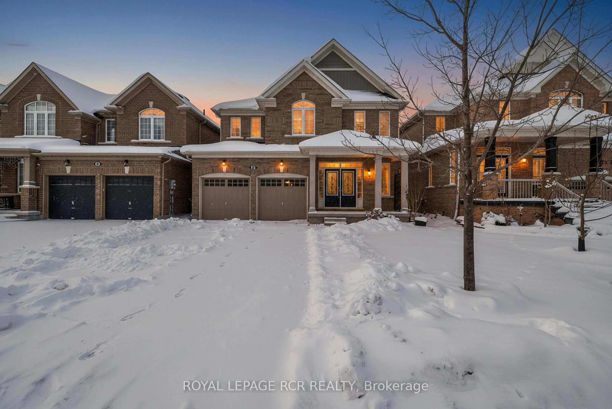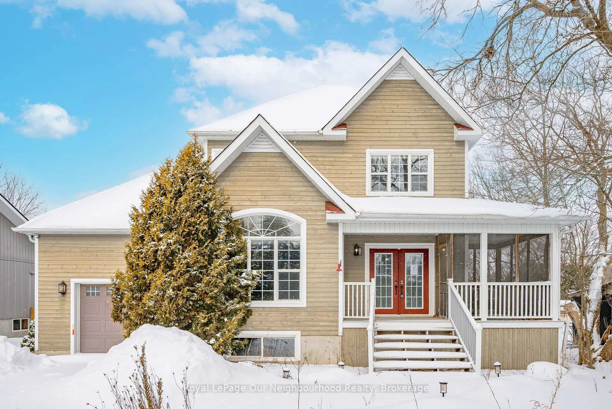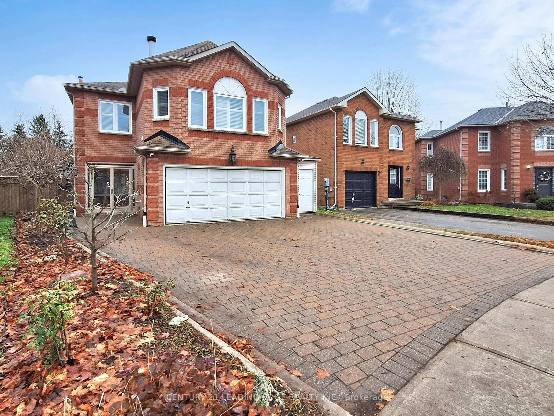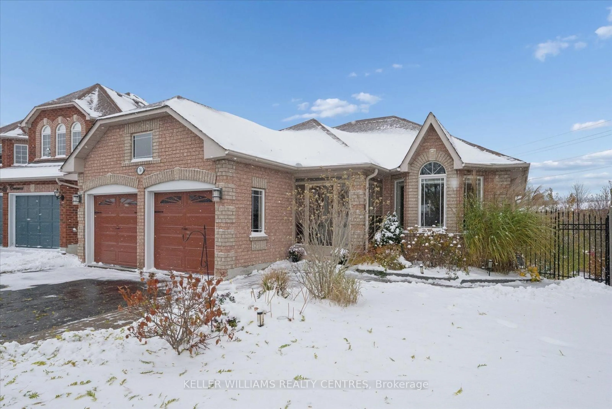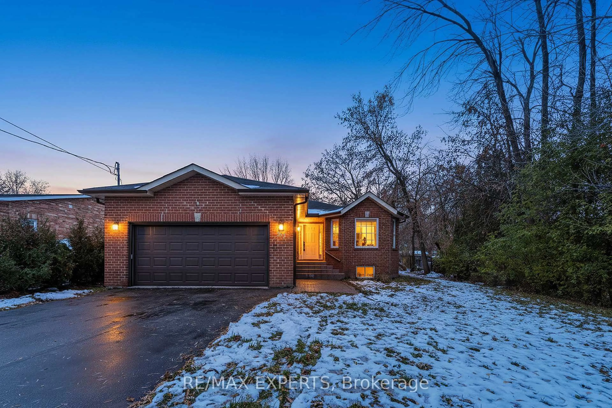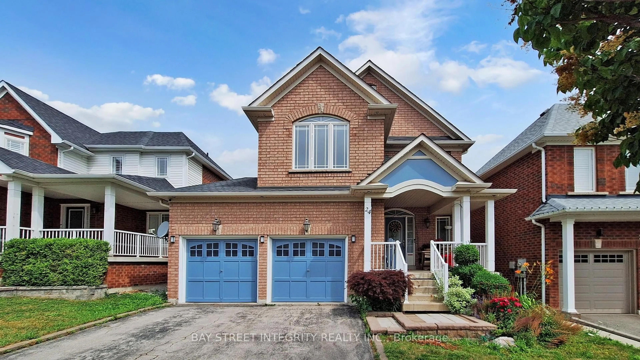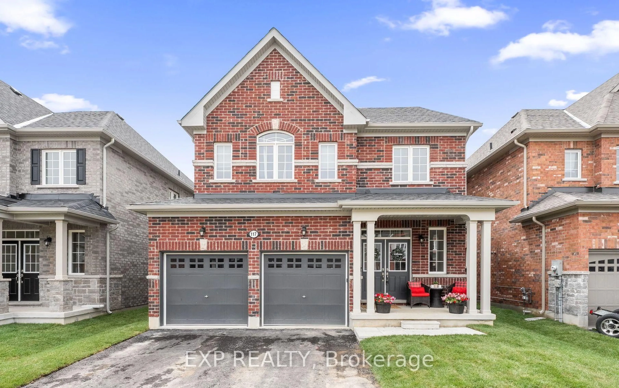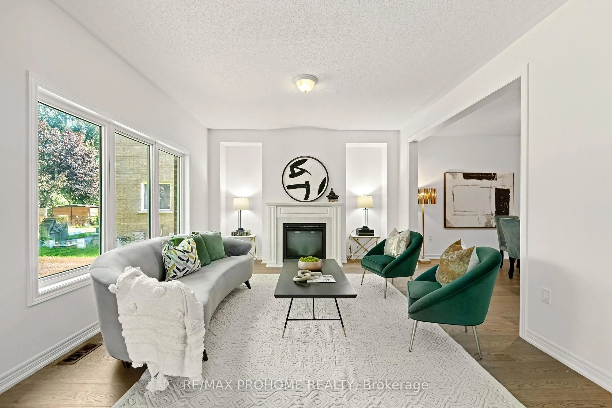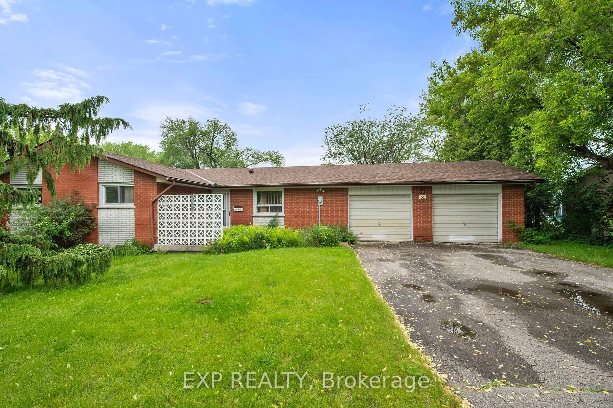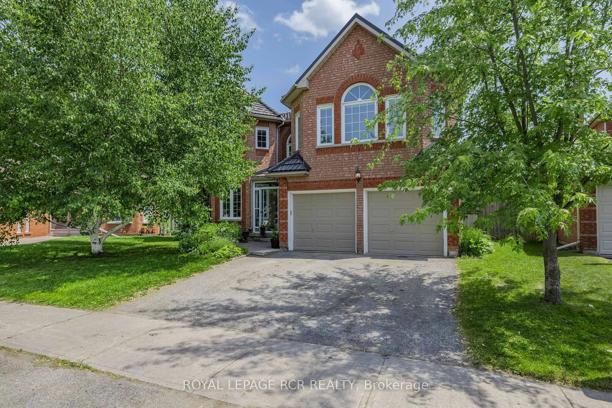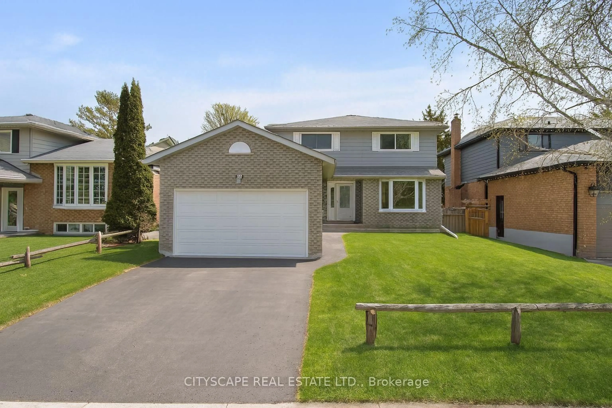Welcome to 114 Laurendale Ave in South Keswick. This well maintained home beams of pride of ownership. This all Brick & Stone "Franklin Special" By Lancaster Homes. Loaded W/ Extras & Designer Finishings & Colours. This Home needs to be seen. Kitchen features Granite counters and ceramic backsplash with eat-in breakfast area that walks out to your deck and oversize swim spa. High 9'ceilings with Pot Lights and Lit Coffered Ceilings. Beautiful Dark Stained Oak Floors. Circular Oak Staircase with 12' High Window. Large Primary bedroom with 4 piece on-suite and walk out to balcony. Covered Front Porch. Access from house to 2 car garage. New Garage doors and many more upgrades. California shutters throughout. Cold Cellar. Close To Transit, Schools, Hwy 404 and all amenities Keswick has to offer. Short drive to Newmarket and Lake Simcoe for your perfect summer night on the water! Do not miss your chance to own this stunning property on a quiet street in a family friendly neighbourhood
Inclusions: Includes all existing appliances- Fridge, Stove, Dishwasher, Washer/Dryer, ELF, Window Coverings
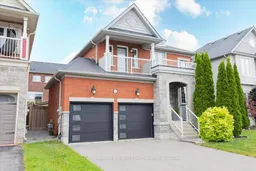 50
50

