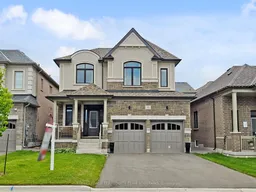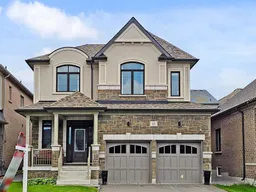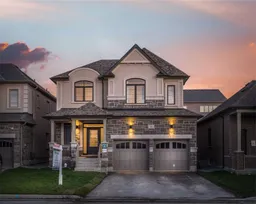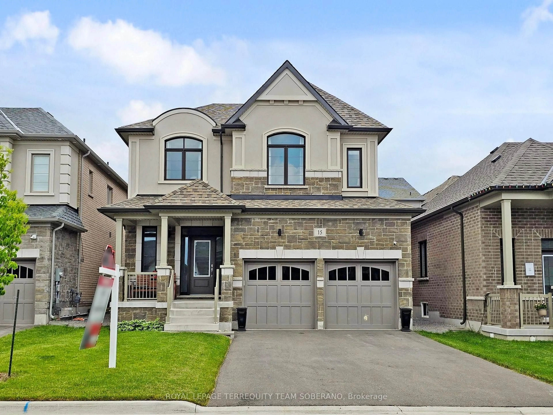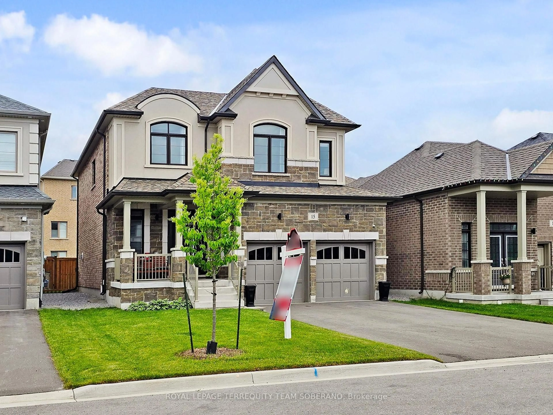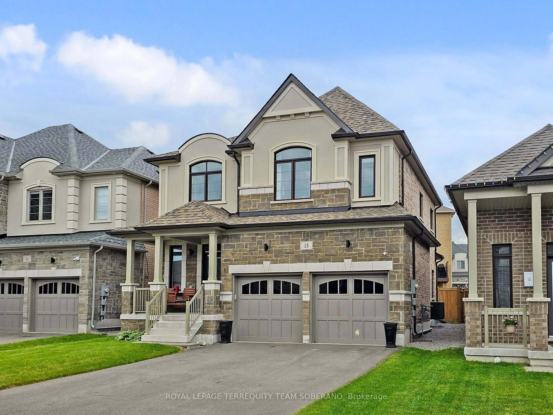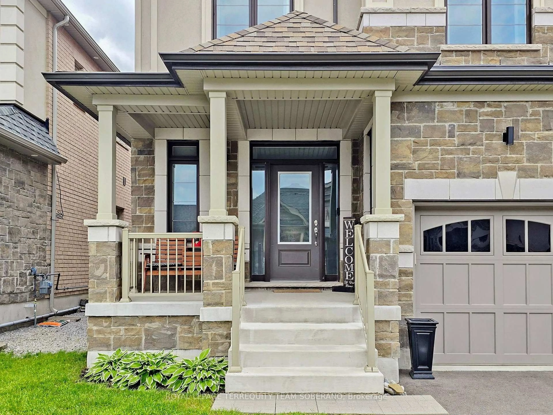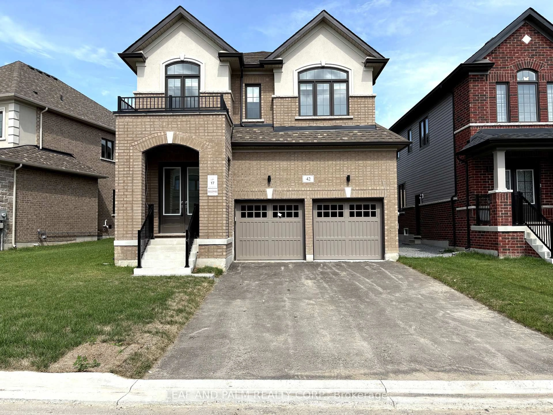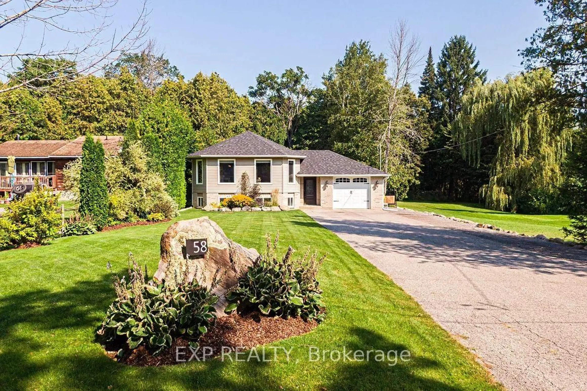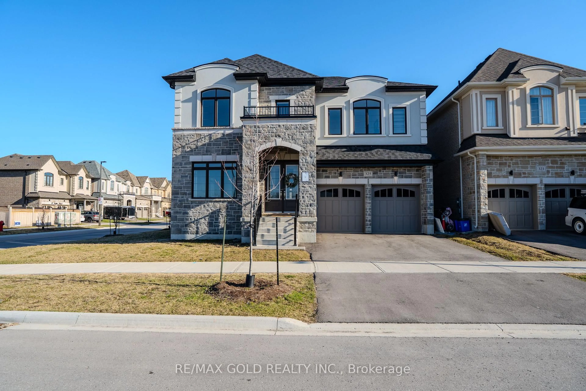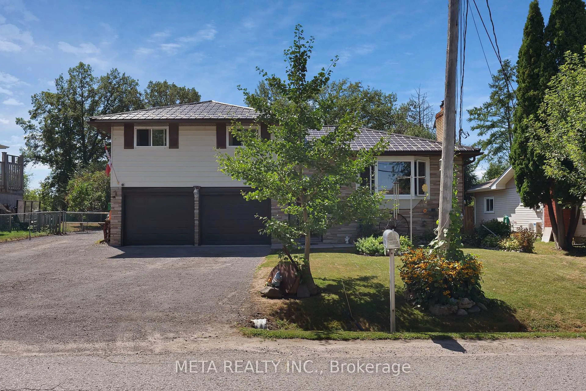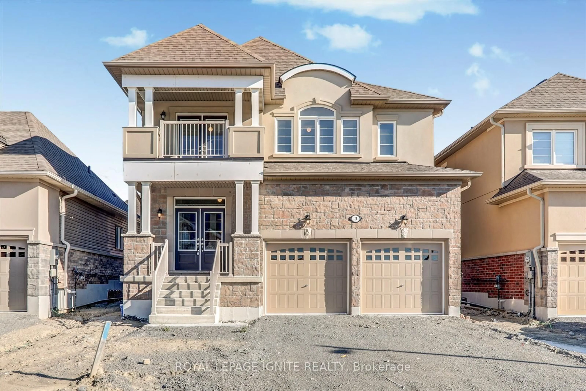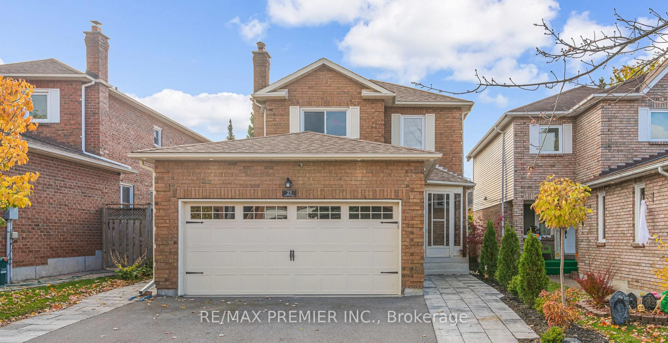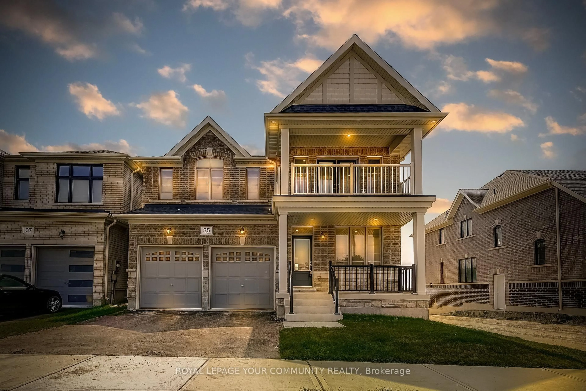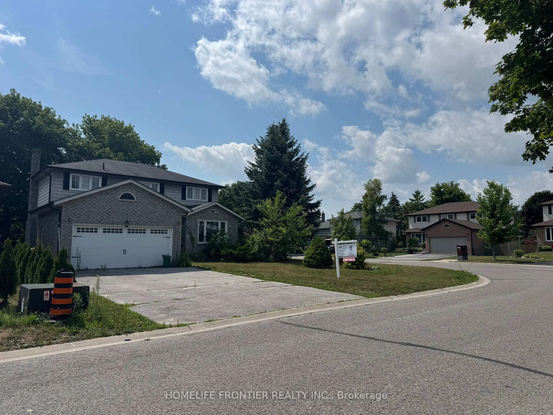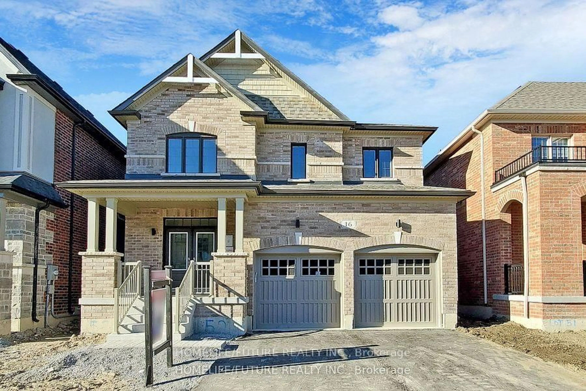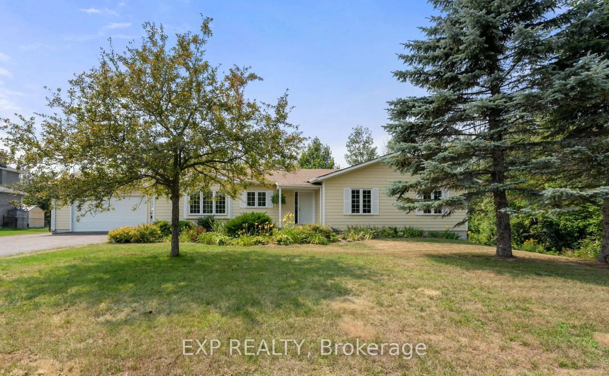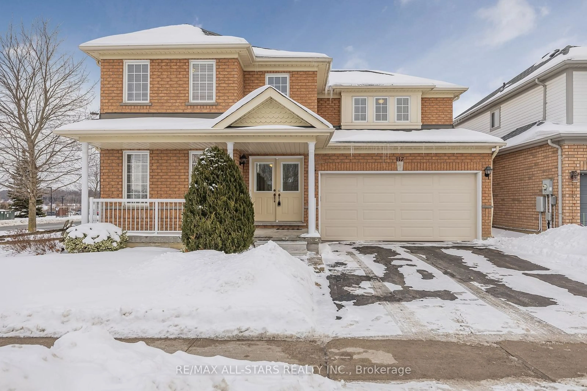15 Pietrowski Dr, Georgina, Ontario L4P 0J7
Contact us about this property
Highlights
Estimated valueThis is the price Wahi expects this property to sell for.
The calculation is powered by our Instant Home Value Estimate, which uses current market and property price trends to estimate your home’s value with a 90% accuracy rate.Not available
Price/Sqft$440/sqft
Monthly cost
Open Calculator

Curious about what homes are selling for in this area?
Get a report on comparable homes with helpful insights and trends.
+52
Properties sold*
$808K
Median sold price*
*Based on last 30 days
Description
Experience The Pinnacle Of Luxury In This Stunning Detached Home! This 4-Bedroom, 3-Bath Residence Showcases An Impressive Curb Appeal With A Spacious Porch, Nestled In The Sought-After Keswick North Community. The Open-Concept Floor Plan Is Flooded With Natural Light, Creating A Bright & Inviting Atmosphere Throughout. Step Inside To Find Exquisite Craftsmanship, Including A Well-Appointed Tile Foyer With A Walk-In Guest Closet, A Grand Staircase, Laundry Room With Garage Access, & Beautiful Hardwood Floors. The Smooth, High Ceilings Adorned W/ Light Fixtures & Oversized Windows Enhance The Airy Feel. The Expansive Living Room, Complete W/ A Striking Gas Fireplace, Is Perfect For Entertaining! The Modern Gourmet Kitchen Is A Chef's Dream, Featuring Stainless Steel Appliances, Quartz Countertops, Stylish Backsplash, Ample Cabinetry, & A Large Breakfast Bar Island. The Sunlit Dining/ Breakfast Nook Is Equipped W/ California Shutters & A Lovely Walk-Out To A Private Backyard. The Professionally Landscaped Yard Is Fully Fenced & Includes A Patio Area, Ideal For Outdoor Relaxation. The Spacious Primary Bedroom Boasts A Walk-In Closet, Large Bright Window, & A Luxurious 5-Piece Ensuite W/ A Soothing Soaker Tub. This Meticulously Maintained Home Is Perfect For Any Family! Minutes To 404 & Less Than 40 Mins To Toronto. Great Opportunity-Must See!!
Property Details
Interior
Features
Main Floor
Living
4.83 x 4.37hardwood floor / Gas Fireplace / Large Window
Dining
4.32 x 3.0hardwood floor / Combined W/Kitchen / Walk-Out
Kitchen
4.32 x 2.57Tile Floor / Combined W/Dining / Breakfast Bar
Foyer
6.86 x 2.26Tile Floor / W/I Closet
Exterior
Features
Parking
Garage spaces 2
Garage type Built-In
Other parking spaces 4
Total parking spaces 6
Property History
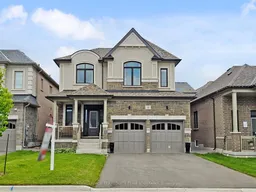 48
48