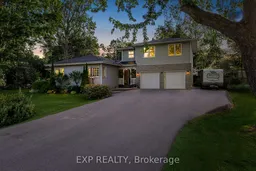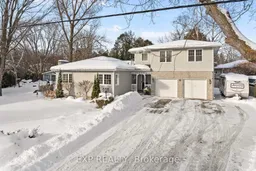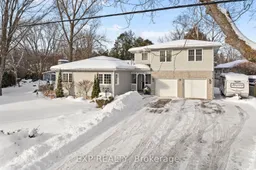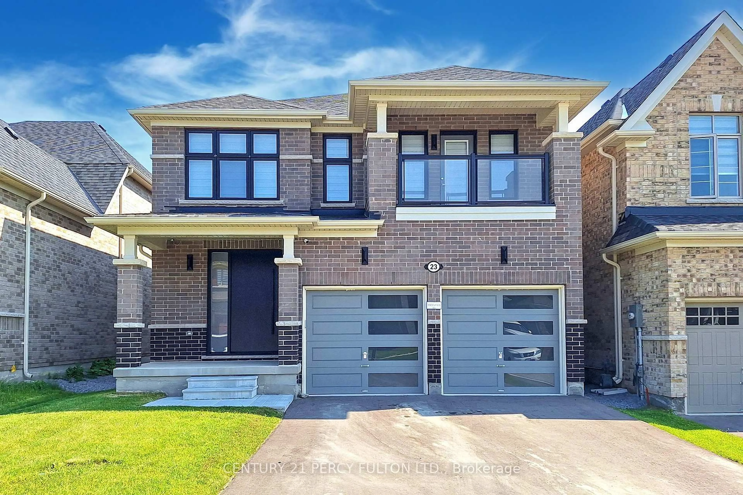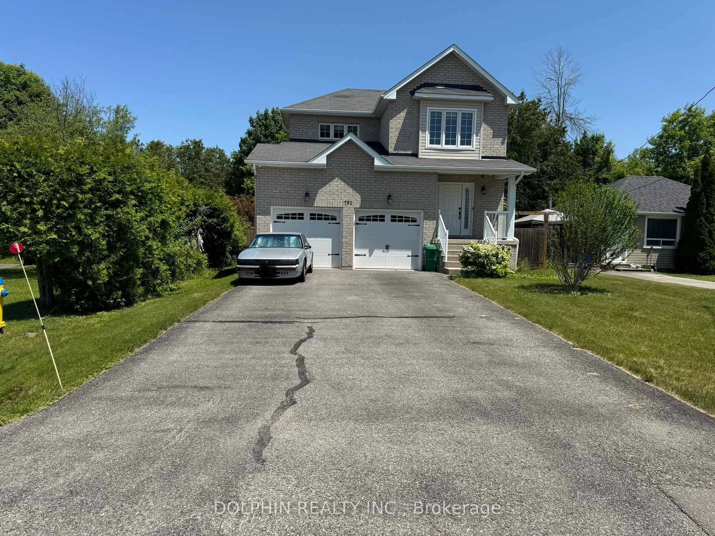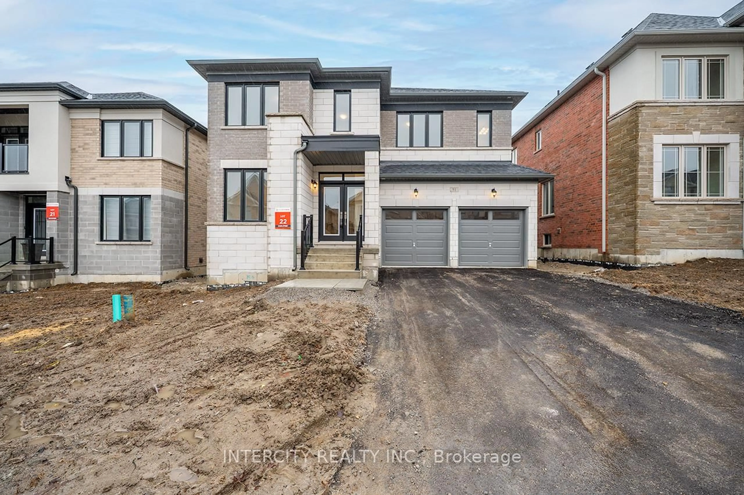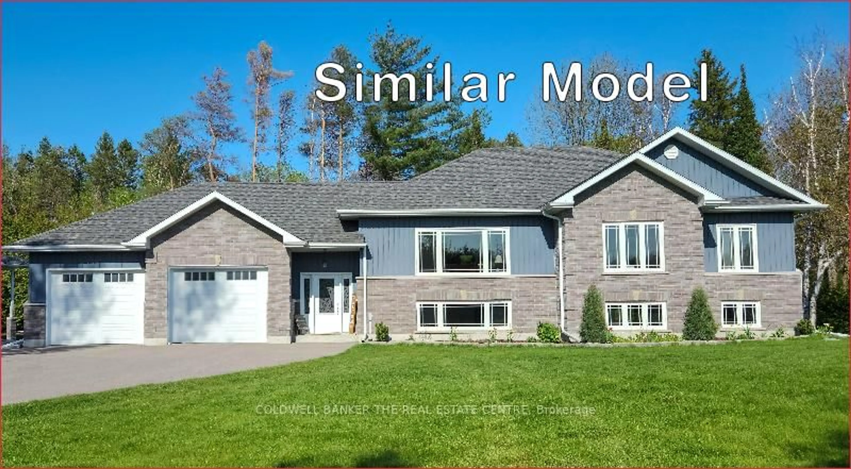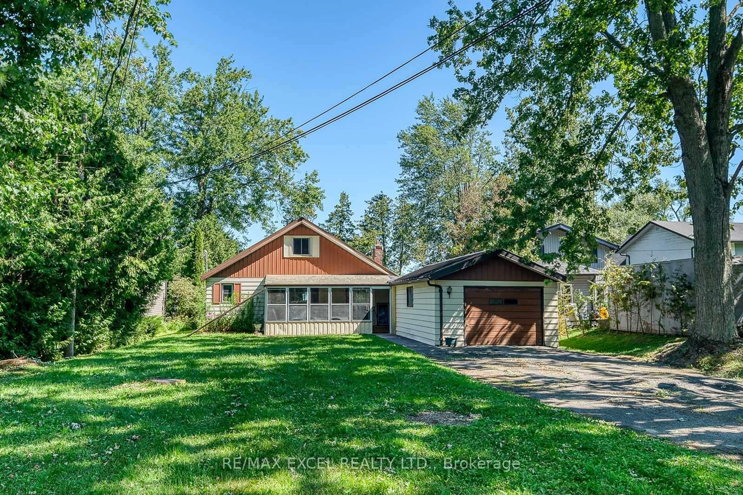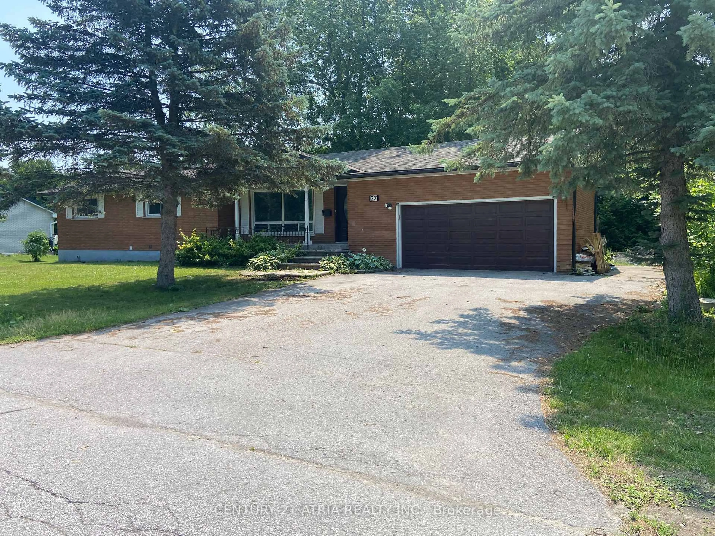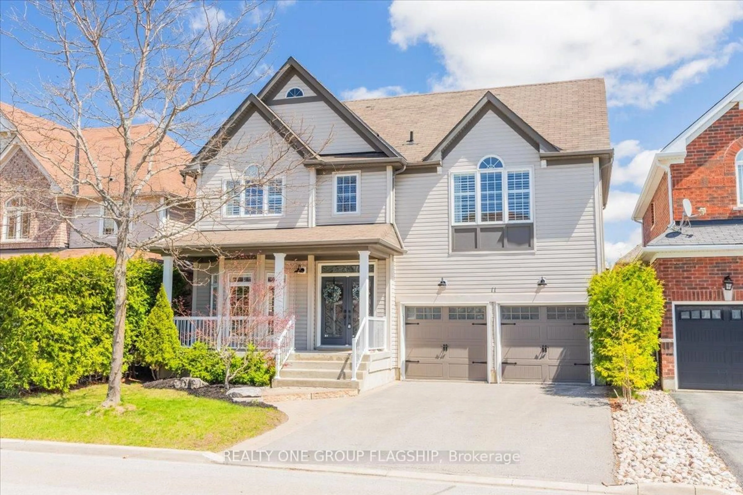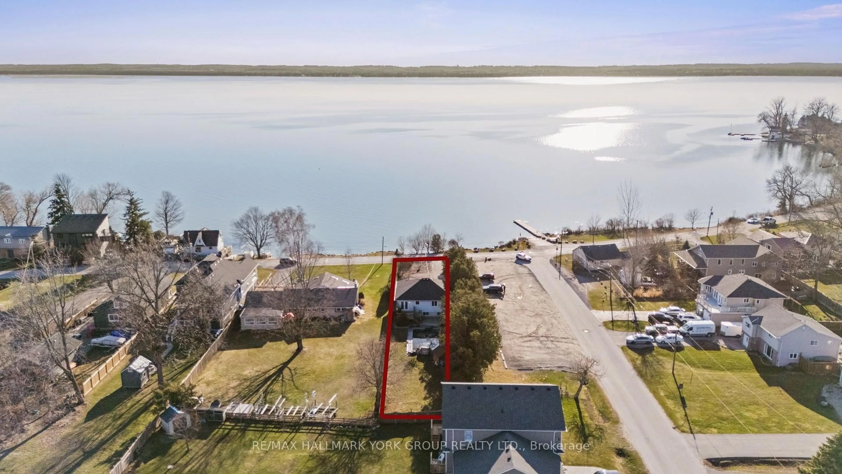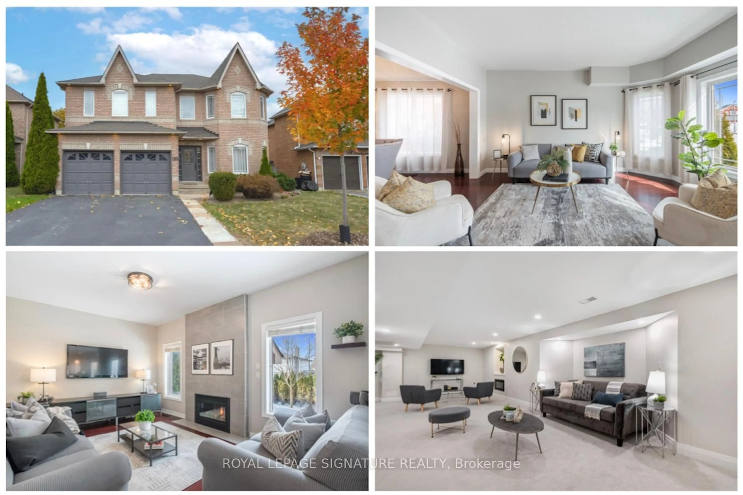Tucked away in the highly sought-after Wood River Acres community of Sutton, this beautifully maintained home offers the perfect balance of in-town convenience and peaceful, country-like charm. Set on a generous lot surrounded by mature trees and lush perennial gardens, its an ideal retreat for those seeking space, nature, and flexibility. Step inside to find a bright, open-concept main level featuring a stunning great room with vaulted ceilings, a cozy fireplace, and a walkout to the serene backyard. Enjoy the calming sounds of the waterfall as it flows into the fish pond. An inviting backdrop to your morning coffee or evening unwind. The kitchen is thoughtfully designed with quartz countertops, pot lights, and stainless steel appliances, while the main-floor primary bedroom offers convenient, comfortable living. Upstairs, a fully self-contained living space provides incredible versatility perfect for adult children, aging parents, or rental income. This level includes its own galley-style kitchen, a spacious living room with a fireplace, a private deck, and a balcony with sweeping views of the property. Downstairs, the finished basement adds even more value, featuring a rec room and a full three-piece bathroom great for a home gym, office, or play space. As a registered legal duplex, this home presents a rare opportunity to generate income or accommodate extended family without sacrificing privacy or comfort. With 4 bedrooms, 3 bathrooms, and 2 full kitchens, its a truly flexible property in one of Suttons most desirable, quiet neighborhoods. Just minutes to shops, dining, and Lake Simcoe, and only 15 minutes to Highway 404 for a smooth commute to Toronto.This home offers endless possibilities in a peaceful, picturesque setting.
Inclusions: All existing appliances- Stainless Steel Fridge, Gas Range, Hood range and Dishwasher. Washer and Dryer. All Light Fixtures and Window Coverings. Outdoor Awning
