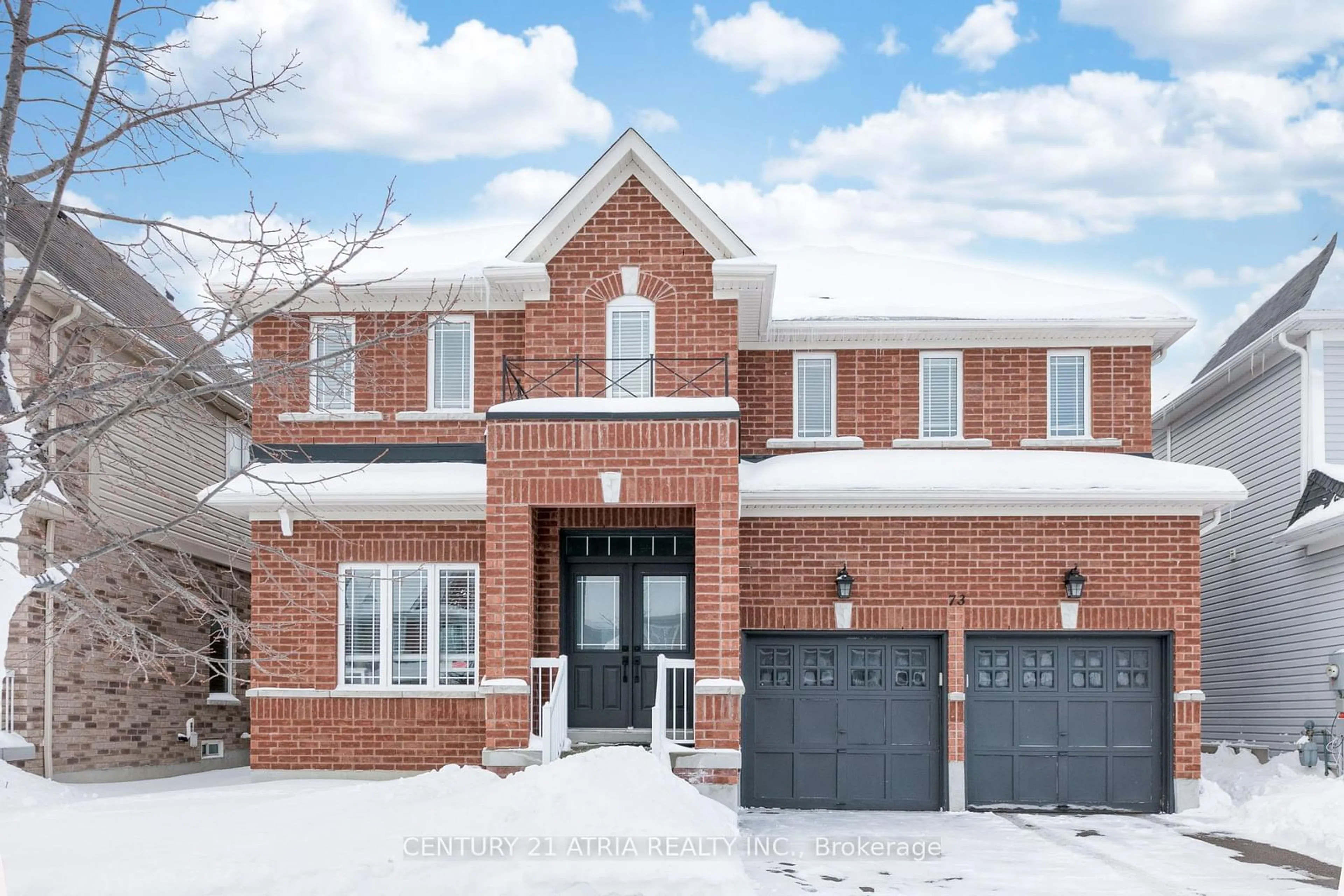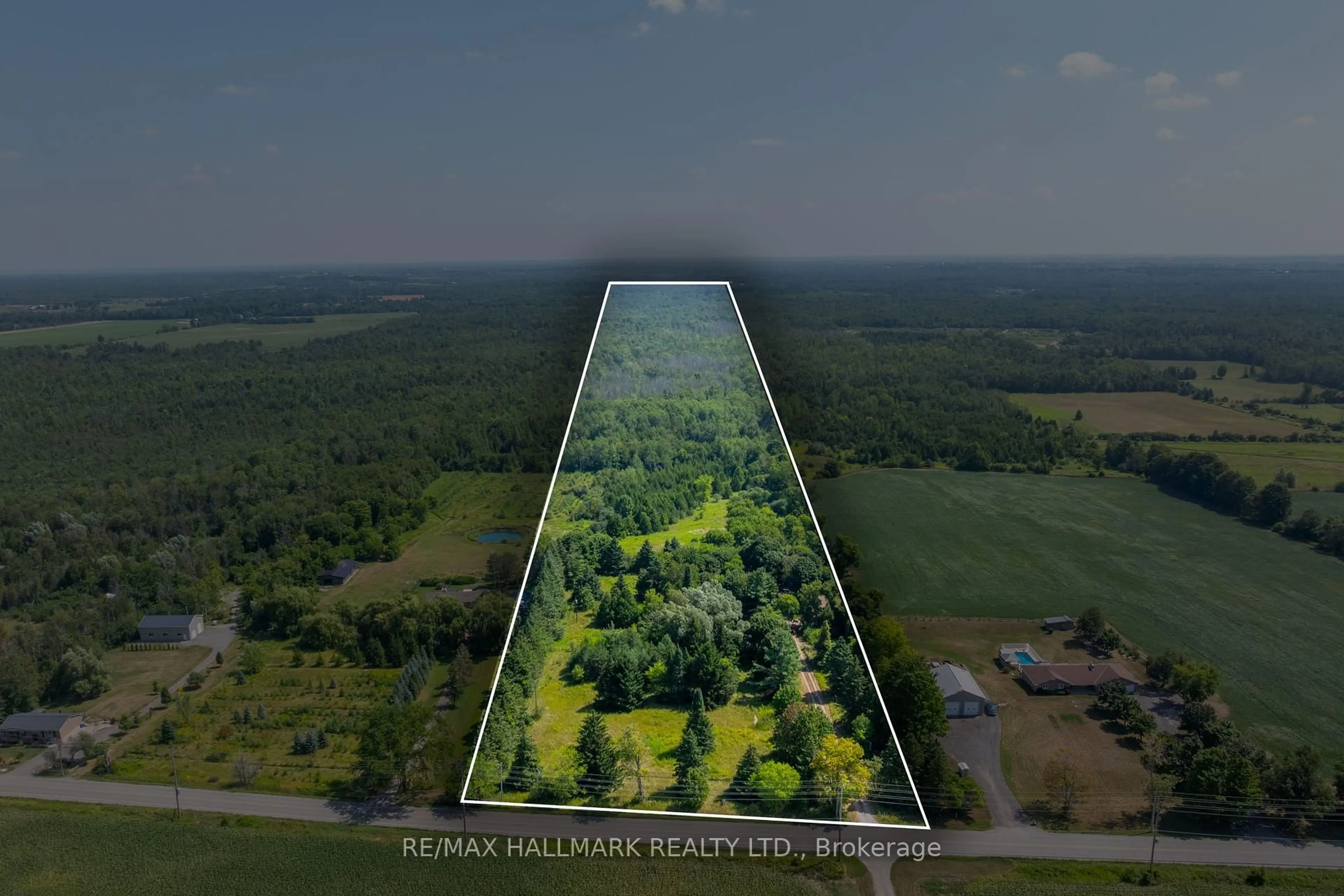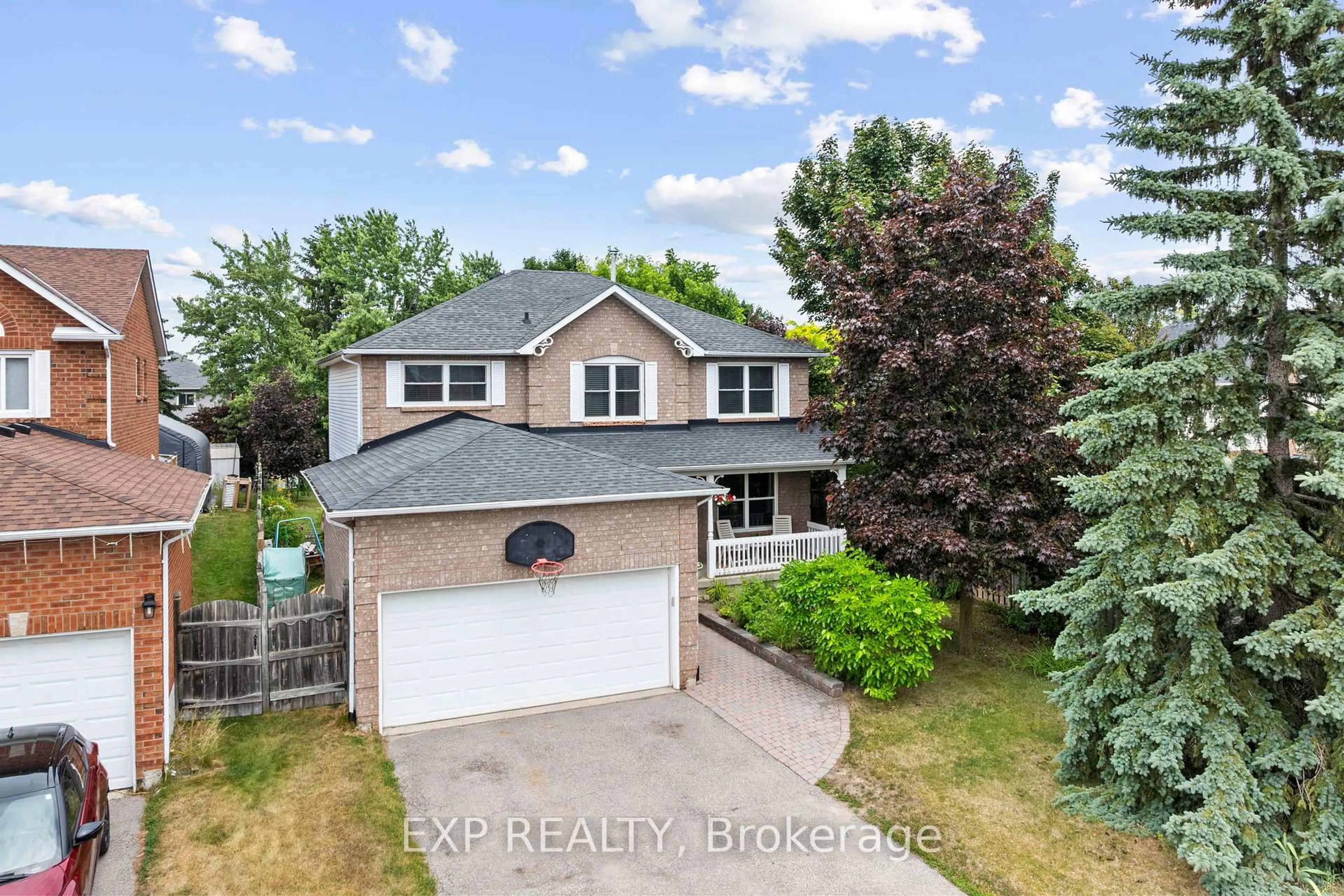Location, Location! Welcome To 47 Lake Drive North Where Breathtaking Lake Simcoe Views, Your Unbeatable Lifestyle Starts Here. Nestled On A Generous 1/4-Acre Lot With Indirect Waterfront Access, This Custom-Built Raised Bungalow Offers The Best Of Lakeside Living. Watch The Sunsets Dance Over The Water, Then Take A Dip In Your Own In-Ground Pool Surrounded By Lush Gardens, Perennials, And A Fully Fenced Backyard Oasis.Step Inside To Your Light-Filled, Open-Concept Interior Featuring Hardwood Floors On The Main Level, A Cozy Gas Fireplace, And A Walkout From The Dining Area To A Deck That Overlooks Your Pool. The Spacious Kitchen Offering Ample Counter Space, Plenty Of Storage, And A Breakfast Bar Perfect For Hosting Or Everyday Living.With 2 Spacious Bedrooms And 2 Bathrooms On The Main Floor Theres Room For The Whole Family. The Primary Suite Includes A Private Ensuite With Double Sinks And A Stand-Up Shower, While The Shared Bath Features A Jacuzzi Tub For Ultimate Relaxation.The Bright, Lower Level Includes 3 Spacious Bedrooms , A Bathroom, A Large Laundry Room Plus A Versatile Bonus Room For An Office, Rec Space, Hobby Room, Or Extra Bedroom.All Of This, Just Minutes From Parks, Marinas, Beaches, Golf, Restaurants, Shopping, Schools, And Hwy 404. Dont Miss Your Chance To Own This Rare Lakeside Gem Where Natural Beauty Meets Everyday Comfort.
Inclusions: Existing White Fridge, White Stove, S/S Hood Range, White Dishwasher, White Dryer, White Washer, Light Fixtures, Window Coverings, All ELF's, Light Fixtures, HVAC & Equip, Pool & Existing Equipment.
 44
44





