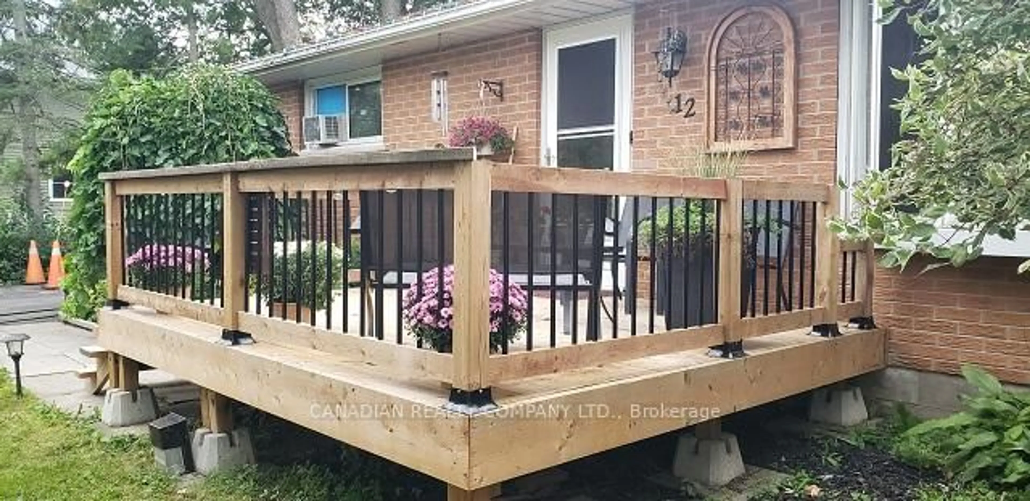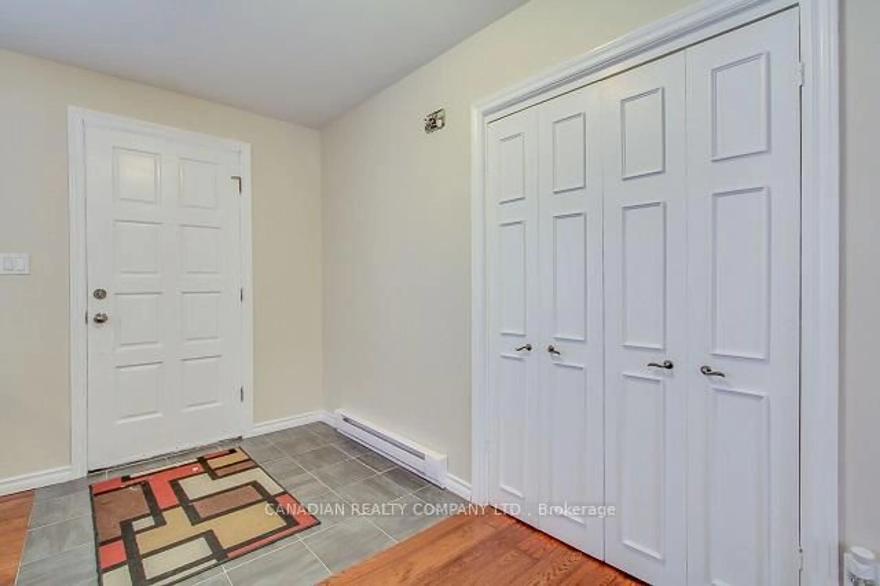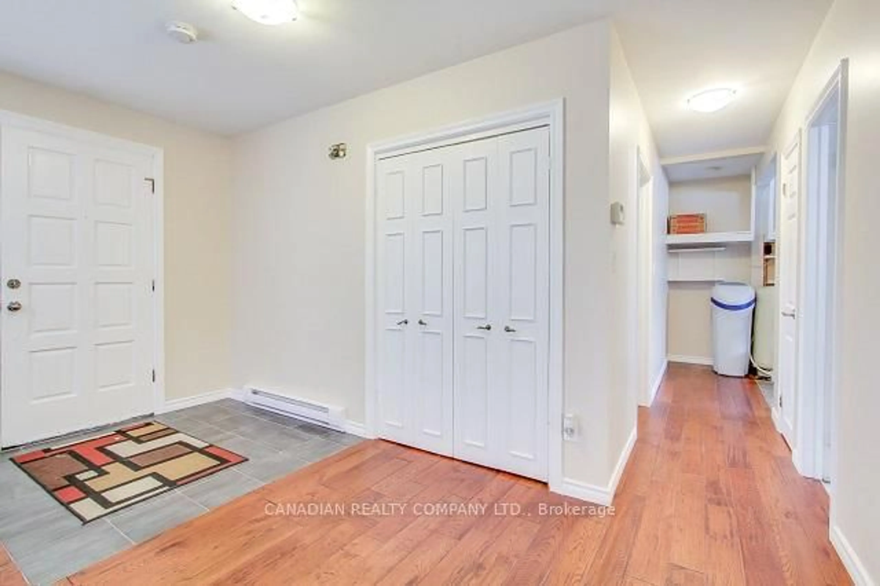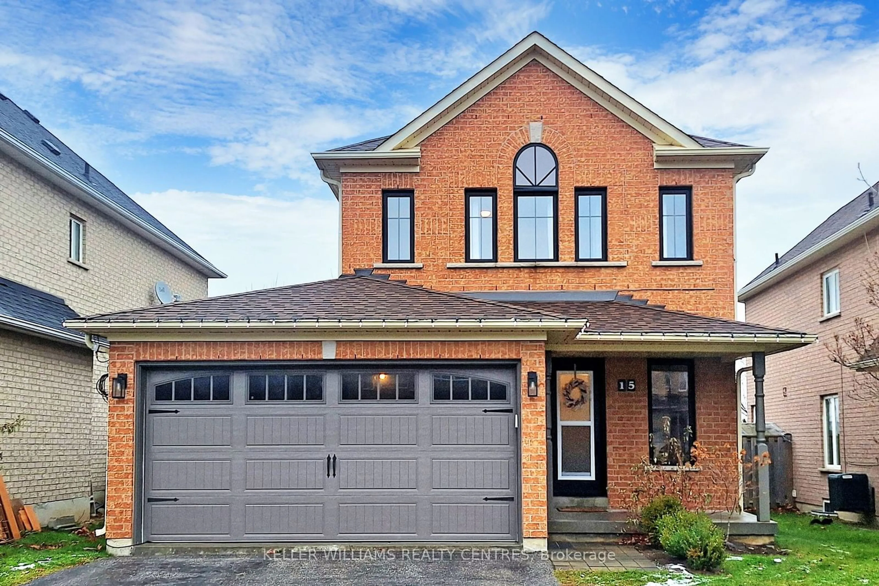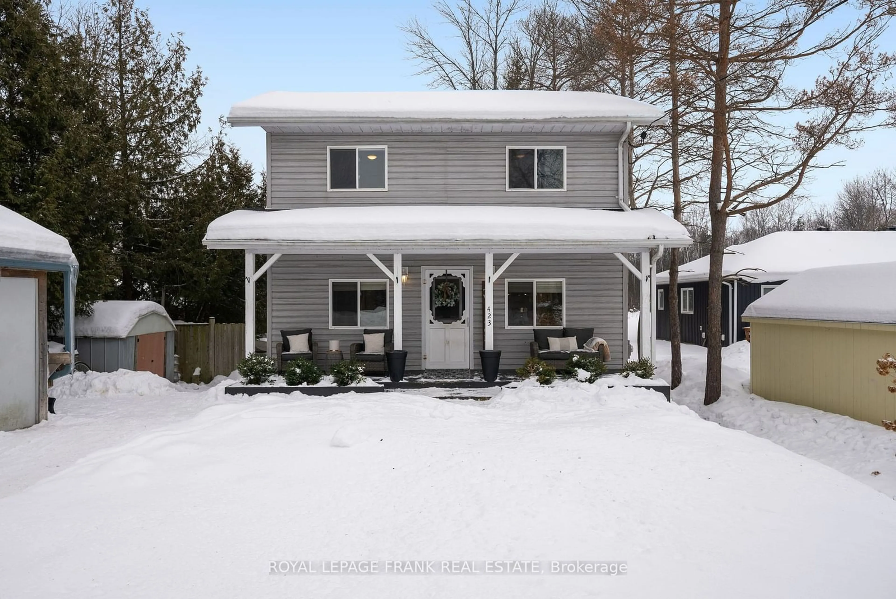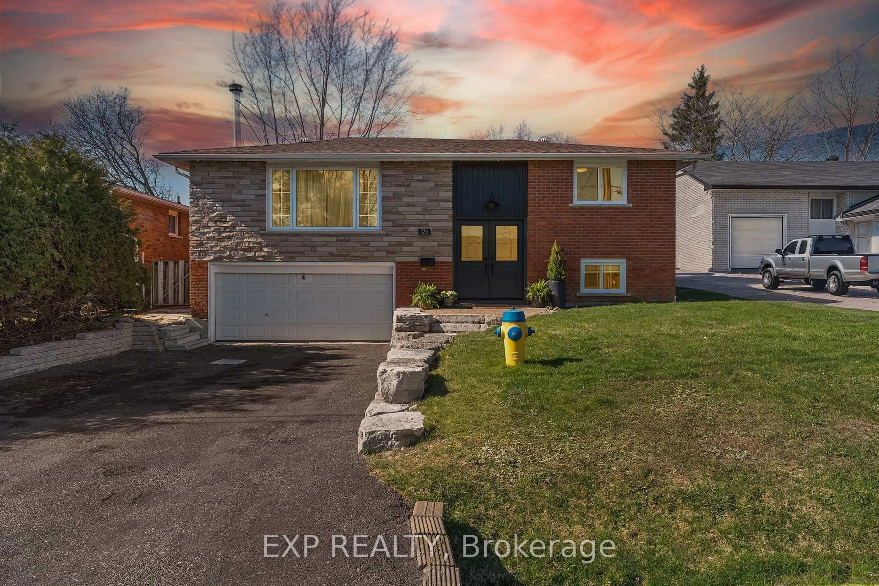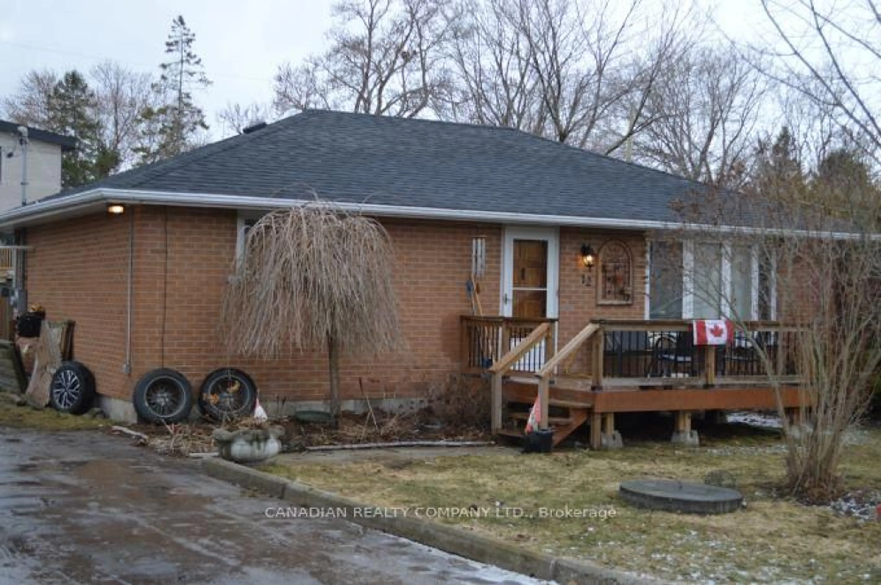
12 Glenview Ave, Georgina, Ontario L0E 1N0
Contact us about this property
Highlights
Estimated ValueThis is the price Wahi expects this property to sell for.
The calculation is powered by our Instant Home Value Estimate, which uses current market and property price trends to estimate your home’s value with a 90% accuracy rate.Not available
Price/Sqft$654/sqft
Est. Mortgage$2,405/mo
Tax Amount (2024)$2,557/yr
Days On Market49 days
Description
Welcome To 12 Glenview! Highly Sought After Neighborhood! This All-Brick Bungalow Is Perfect For First Time Buyer, Retired Or Investor. Short Walk To Two Private Beaches (Pd Members Only-Royal Beach Association)Dues +/-$100 Per Year, Boat Slips Are Available For +/-$450 /Yr. (New Fee Schedule Will Be Out Spring 2025). Enjoy Summer & Winter Sports On The Beautiful Shores Of Lake Simcoe. Spacious Livingroom With Gas Fireplace, New Stone Face & Live Edge Mantle. Separate Dining Area, Kitchen With Ceramic Backsplash & Ceramic Floor, Built In Microwave, Lots Of Cupboards For Great Storage. Updated 4Pc. Bath (2021), Hardwood Floors (2021). Large Mud Room/Laundry Room W/Vinyl Floor, Front & Rear Walkout To Decks. Fresh New Paint Throughout. Home Clean & Move In Ready!! Spacious Closets With Lights. Home Has Lots Of Storage. Fenced Yard, 16' x 12' Workshop With Hydro, Steel Roof Lean To, Paved Drive Holds 6 Cars, 50Yrs Roof Shingles, Eaves & Eavestrough Guards Fall 2021),200 Amp Service, Hydro To Driveway, Two Outside Water Taps(Driveway & Backyard). Thousands Spent On Brand New Septic System!!! Excellent Value In This Home!
Property Details
Interior
Features
Main Floor
Living
4.58 x 4.25hardwood floor / Gas Fireplace / Picture Window
Dining
2.9 x 2.7hardwood floor / Combined W/Living
Kitchen
3.4 x 2.8Ceramic Floor / Ceramic Back Splash / B/I Microwave
Foyer
3.3 x 1.58W/O To Deck / Double Closet / Ceramic Floor
Exterior
Features
Parking
Garage spaces -
Garage type -
Total parking spaces 6
Property History
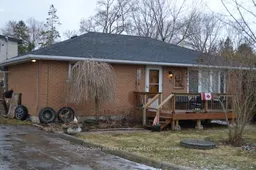 33
33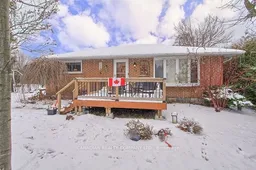
Get up to 1% cashback when you buy your dream home with Wahi Cashback

A new way to buy a home that puts cash back in your pocket.
- Our in-house Realtors do more deals and bring that negotiating power into your corner
- We leverage technology to get you more insights, move faster and simplify the process
- Our digital business model means we pass the savings onto you, with up to 1% cashback on the purchase of your home
