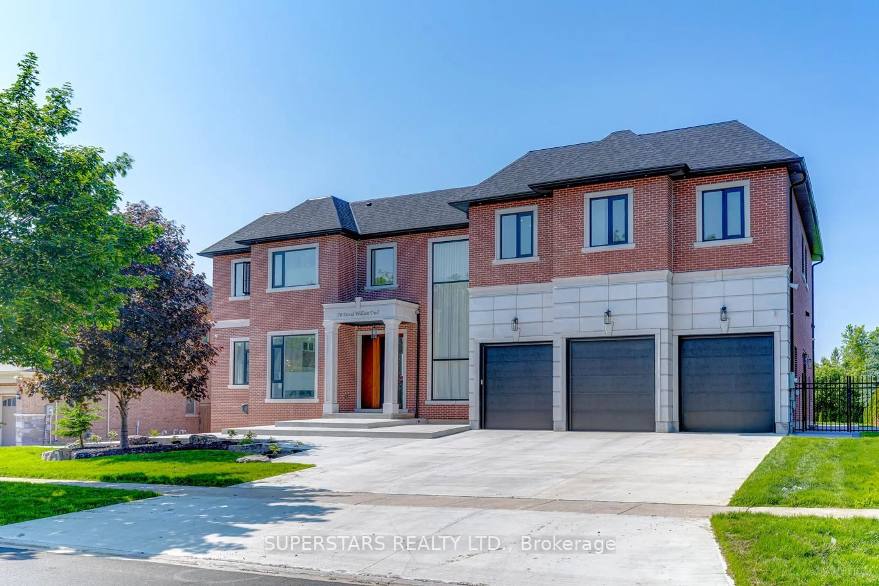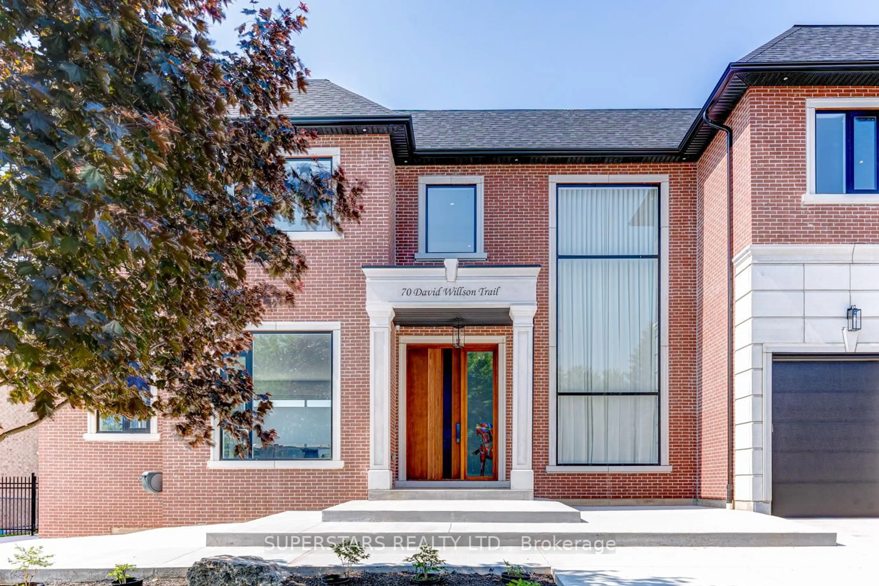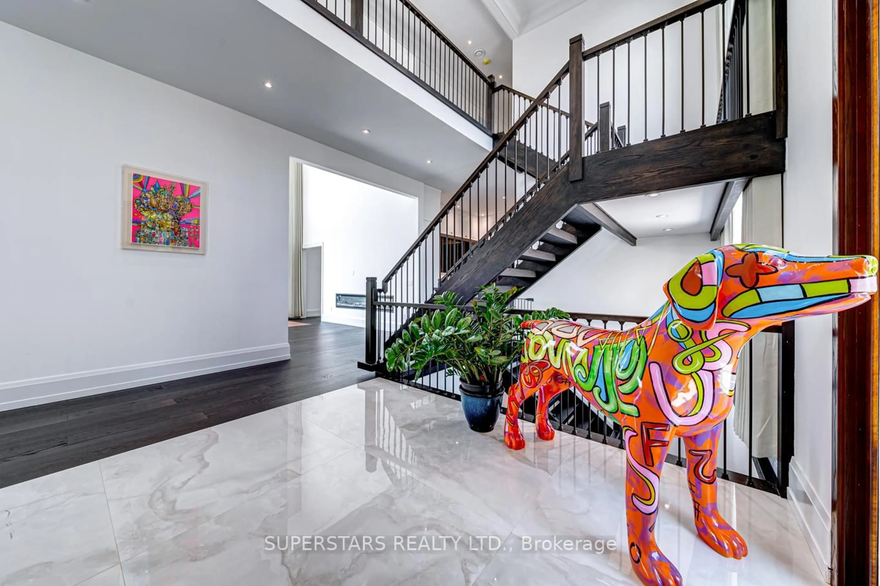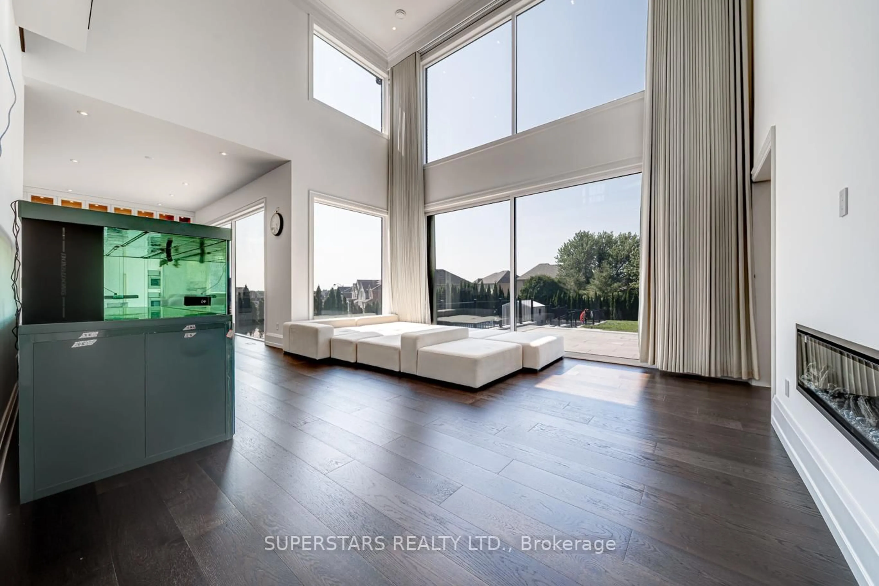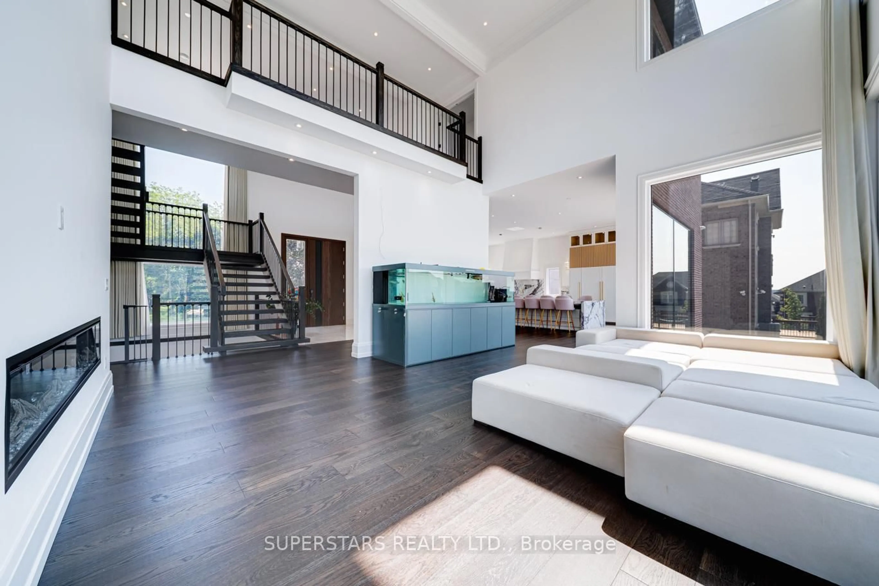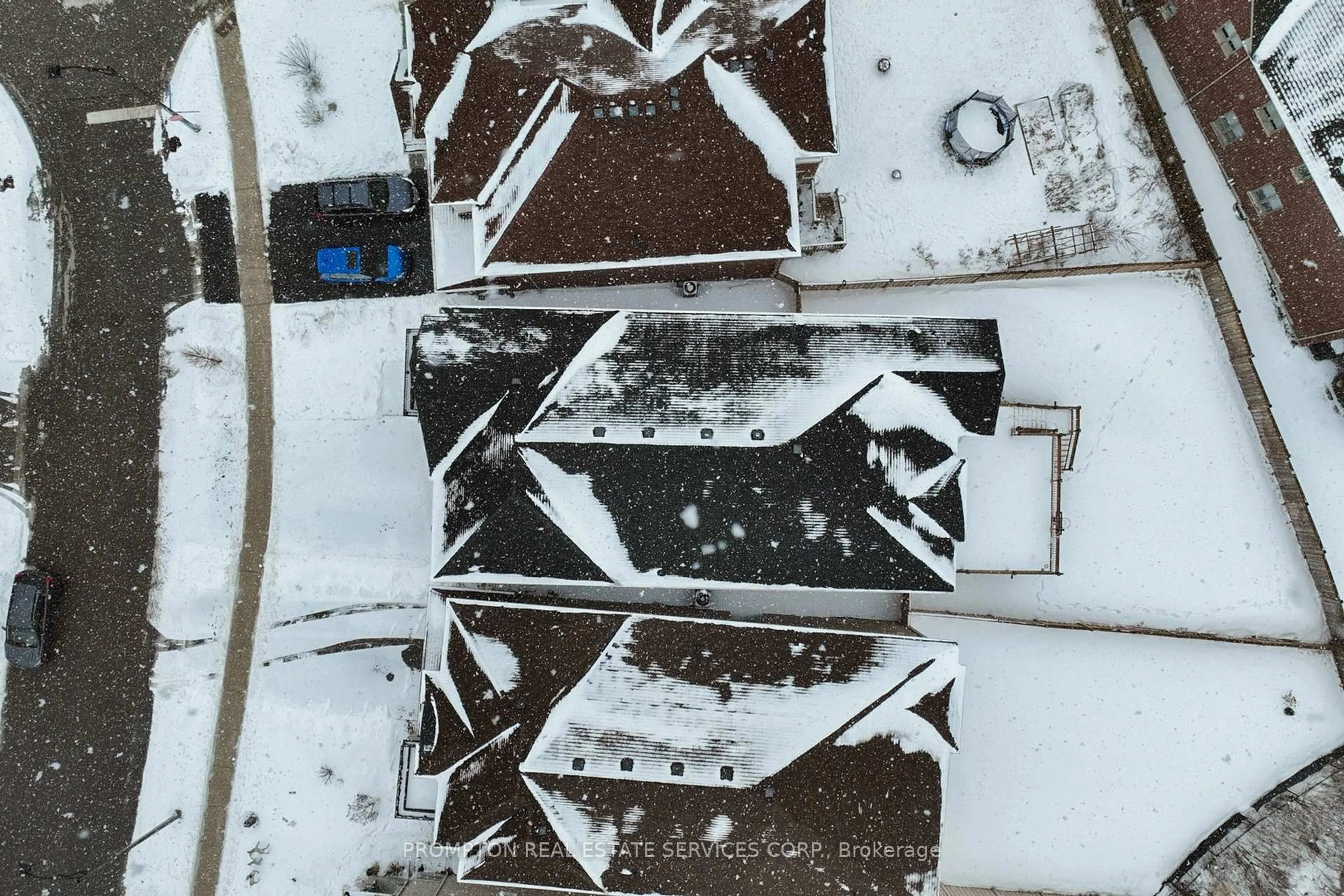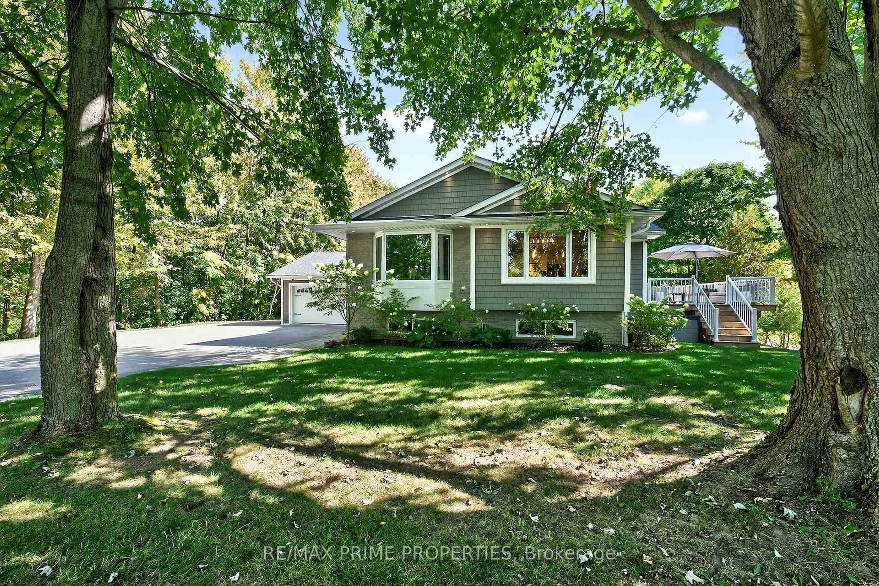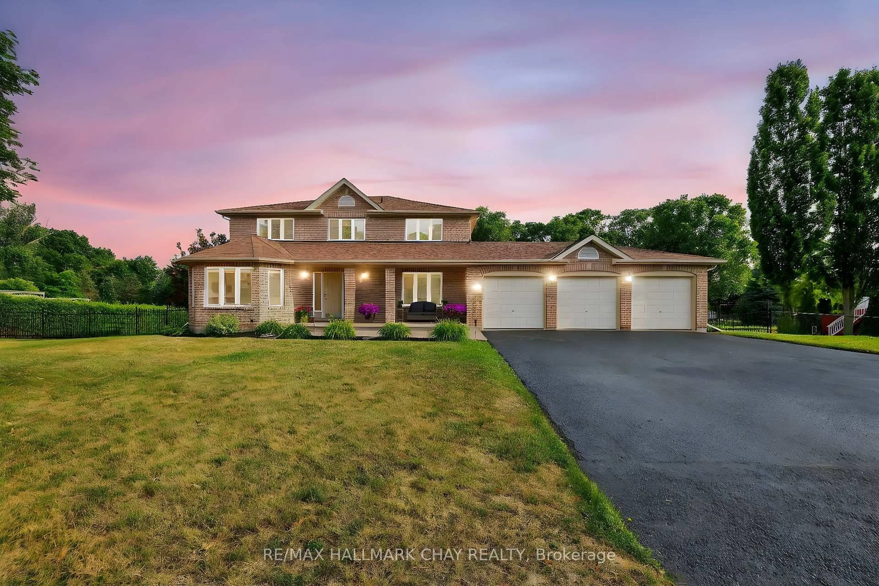70 David Willson Tr, East Gwillimbury, Ontario L0G 1V0
Contact us about this property
Highlights
Estimated valueThis is the price Wahi expects this property to sell for.
The calculation is powered by our Instant Home Value Estimate, which uses current market and property price trends to estimate your home’s value with a 90% accuracy rate.Not available
Price/Sqft$389/sqft
Monthly cost
Open Calculator

Curious about what homes are selling for in this area?
Get a report on comparable homes with helpful insights and trends.
+39
Properties sold*
$1.3M
Median sold price*
*Based on last 30 days
Description
Stunning Less Than 1-year-old Detached Home With 3-car Garage & Top Notch Finishes. Offering Modern Luxury, Exceptional Craftsmanship, And High-end Upgrades Throughout. A Massive 23Ft Living Room With Expansive Windows That Provide An Abundance Of Natural Light And Showcase Beautiful Views Of Your Private Backyard. 12Ft Ceilings On The Main Level Create An Open, Airy Atmosphere, While The Second Floor Features 10Ft Ceilings That Add To The Homes Luxurious Feel. $$$ Premium Finishes, Including Rich Hardwood Floors, Custom Iron Pickets, Recessed Pot Lights, And Triple-glazed Aluminum Alloy Windows And Doors. Gourmet Kitchen Is Equipped With Natural Marble Countertop, 20Ft X 6Ft Center Island. Professional-grade Appliances Designed For Culinary Enthusiasts, Custom Solid Wood Cabinets. 4 Spacious Ensuites On 2nd Floor With Custom Built-in Closets. Updated Bathrooms With Glass Shower And Upgraded Vanity. Each Bathroom Features An Independent Water Valve, Ensuring That Water Usage In One Bathroom Wont Affect The Others. Finished Basement Is Designed For Ultimate Comfort And Functionality. Engineered Flooring With Subfloor. Easy Access To Paradise-liked Backyard. Large Inground Pool With New Heater. Don't Miss This Rare Opportunity To Own A Home Where Elegance Meets Innovation.
Property Details
Interior
Features
2nd Floor
Primary
0.0 x 0.05 Pc Ensuite / Pot Lights / Fireplace
4th Br
0.0 x 0.05 Pc Ensuite / B/I Closet / Large Window
2nd Br
0.0 x 0.04 Pc Ensuite / W/I Closet / Large Window
3rd Br
0.0 x 0.04 Pc Ensuite / B/I Closet / Large Window
Exterior
Features
Parking
Garage spaces 3
Garage type Built-In
Other parking spaces 3
Total parking spaces 6
Property History
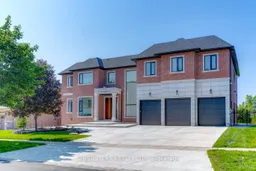 49
49