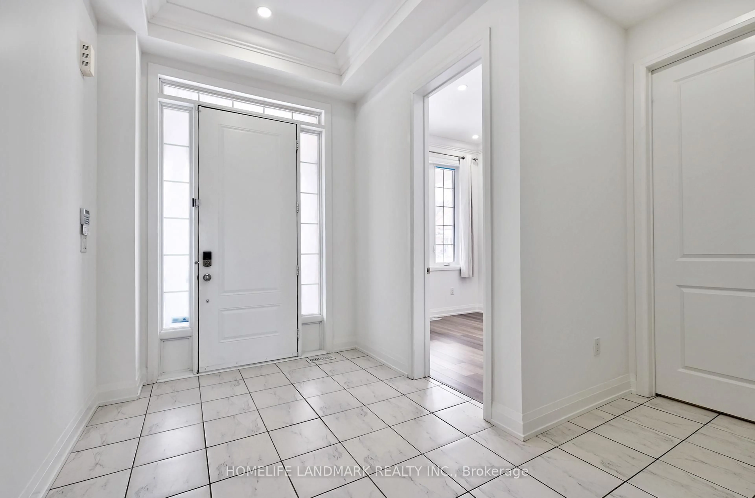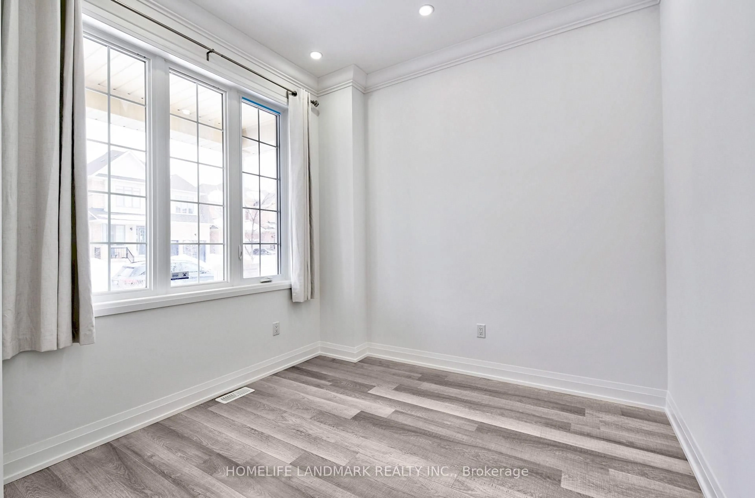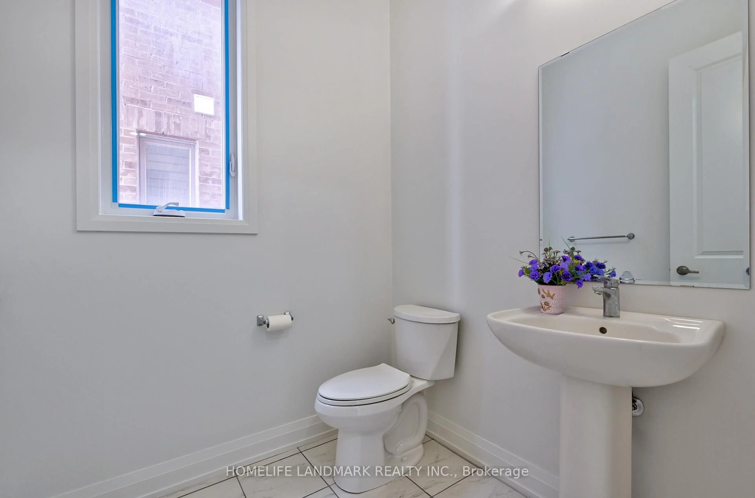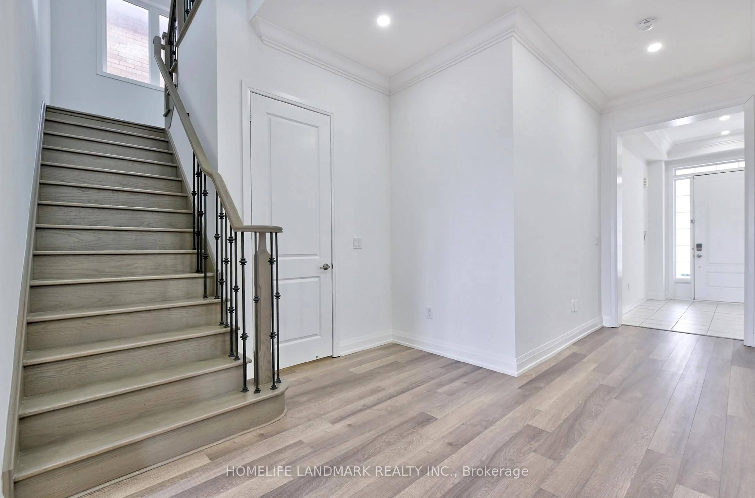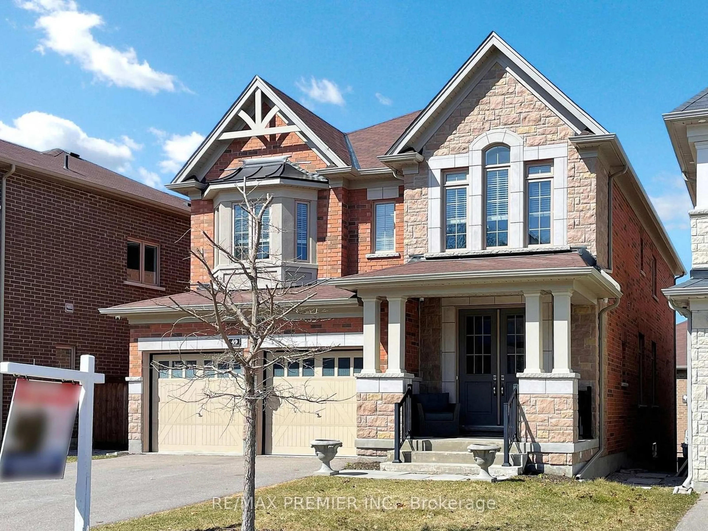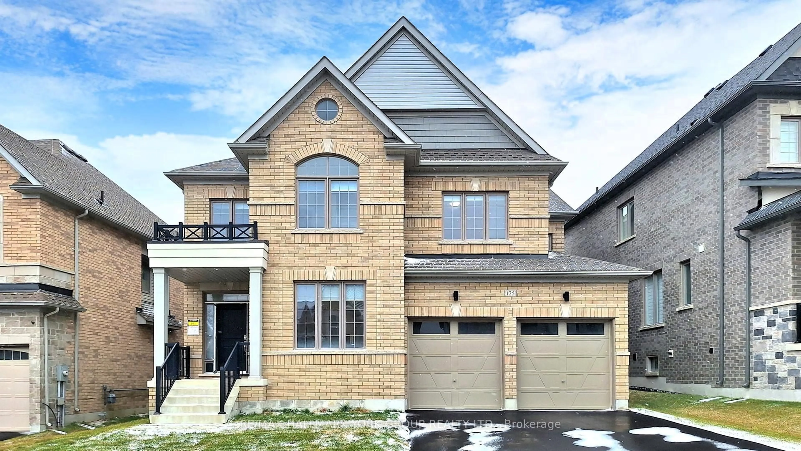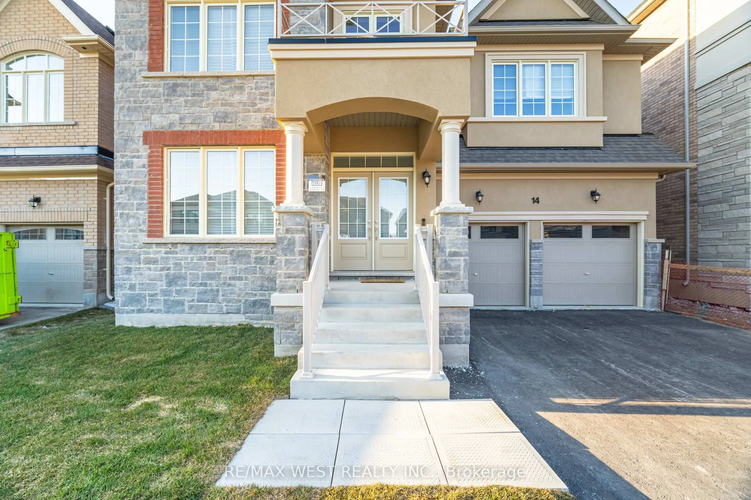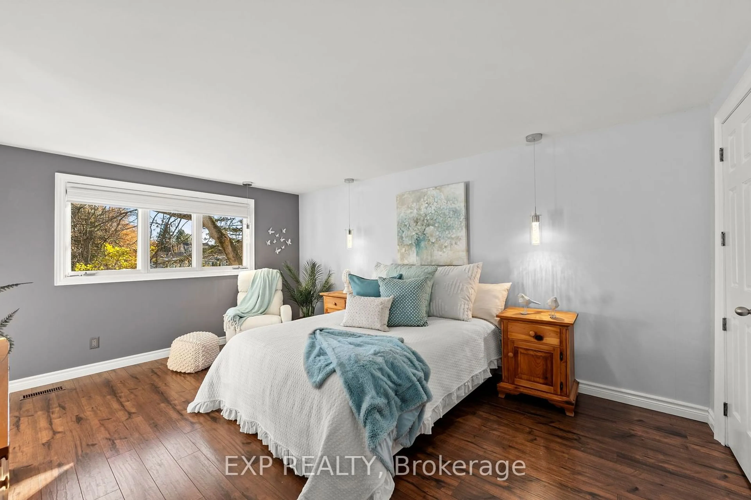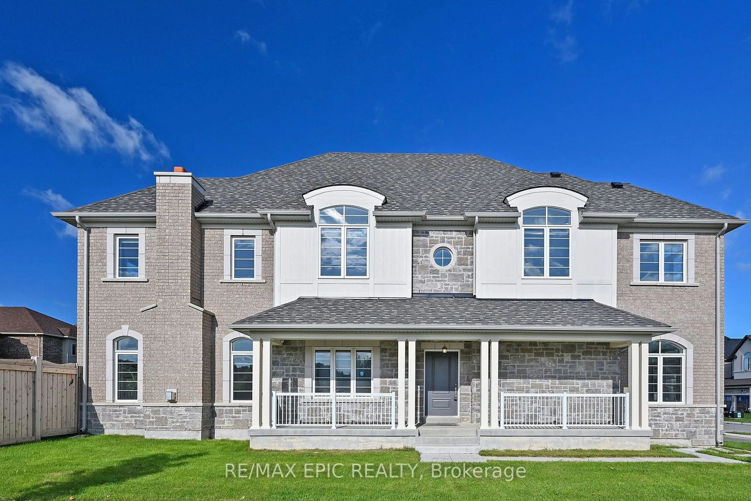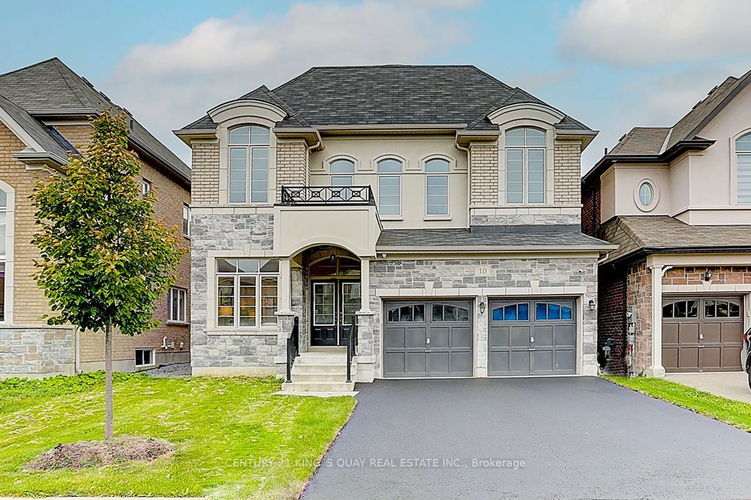
69 Frank Kelly Dr, East Gwillimbury, Ontario L9N 0V2
Contact us about this property
Highlights
Estimated ValueThis is the price Wahi expects this property to sell for.
The calculation is powered by our Instant Home Value Estimate, which uses current market and property price trends to estimate your home’s value with a 90% accuracy rate.Not available
Price/Sqft-
Est. Mortgage$7,683/mo
Tax Amount (2024)$7,042/yr
Days On Market38 days
Description
Discover this 3658 Sqft stunning home in the prestigious Hillsborough. Designed with contemporary finishes and bathed in natural light, this residence features 4 spacious bedrooms, 4 bathrooms, and a rare 9-ft ceiling walk-out basement, creating an airy and open feel rarely found in similar homes. With $$$ in upgrades, it boasts an open-concept layout, soaring 10-ft ceilings on the main floor, and 9-ft ceilings on the second floor as well. The living and dining areas are enhanced by elegant coffered ceilings, while the expansive primary suite impresses with his-and-hers closets and a luxurious 5-piece ensuite. Rich hardwood flooring flows seamlessly throughout the second floor. The sleek white kitchen is a chef's delight, featuring quartz countertops, stainless steel appliances, a separate breakfast area, upgraded lighting, and pot lights for a bright, inviting space. A dedicated main-floor office adds convenience. Ideally located near highways 404/400, the GO Station, Upper Canada Mall, Costco, Walmart, cinemas, conservation areas, and top-tier amenities.
Property Details
Interior
Features
Main Floor
Breakfast
5.18 x 3.35Window / Combined W/Kitchen / Balcony
Dining
3.96 x 3.65Window / Combined W/Living / Coffered Ceiling
Great Rm
5.82 x 3.96Fireplace / Pot Lights / hardwood floor
Living
3.96 x 3.65Window / Combined W/Dining / Coffered Ceiling
Exterior
Features
Parking
Garage spaces 2
Garage type Attached
Other parking spaces 4
Total parking spaces 6
Property History
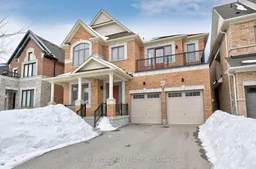 30
30Get up to 1% cashback when you buy your dream home with Wahi Cashback

A new way to buy a home that puts cash back in your pocket.
- Our in-house Realtors do more deals and bring that negotiating power into your corner
- We leverage technology to get you more insights, move faster and simplify the process
- Our digital business model means we pass the savings onto you, with up to 1% cashback on the purchase of your home
