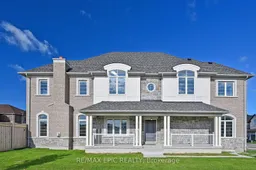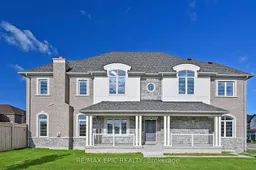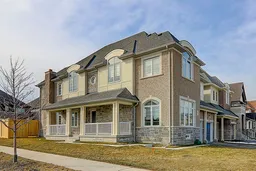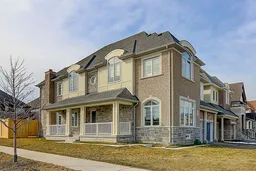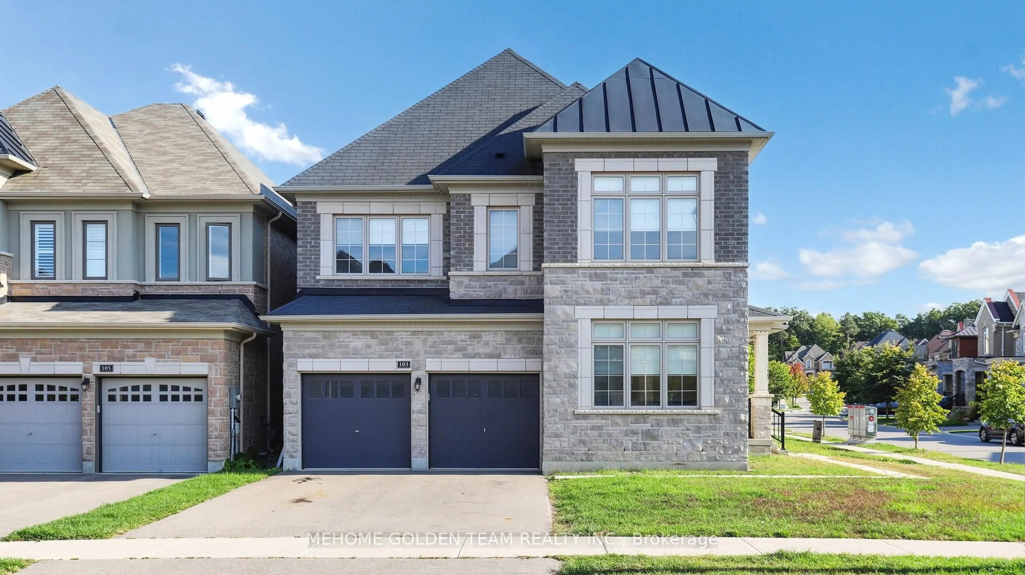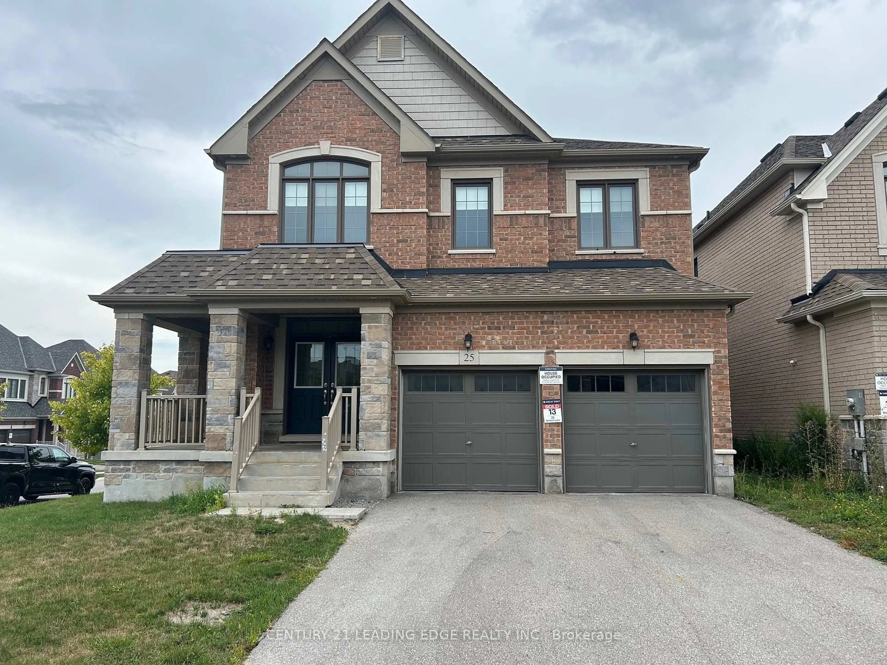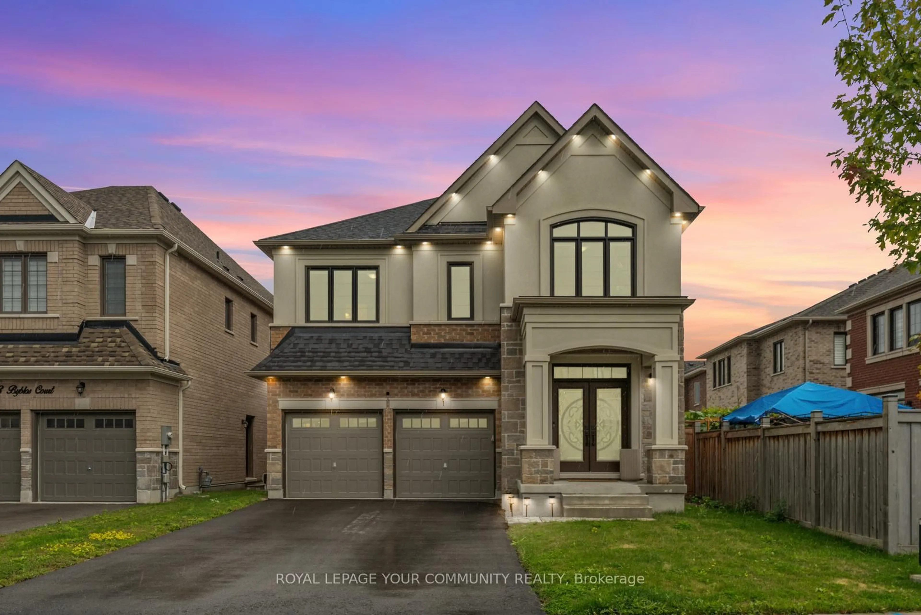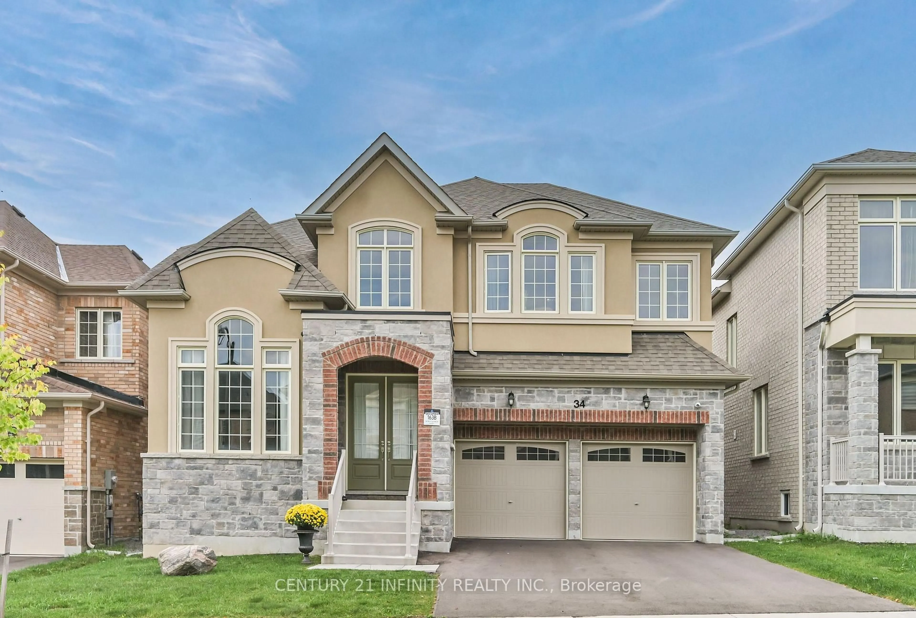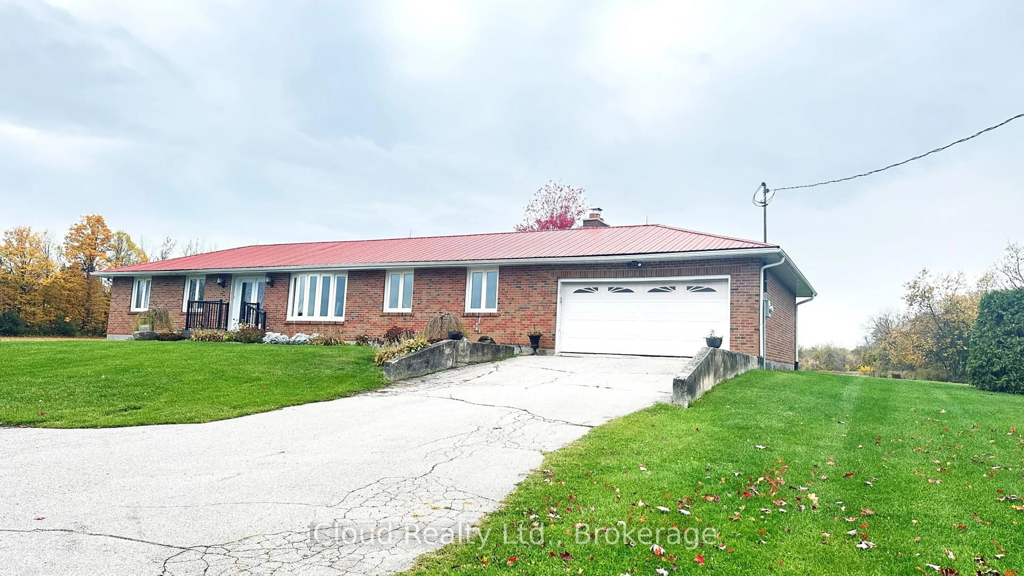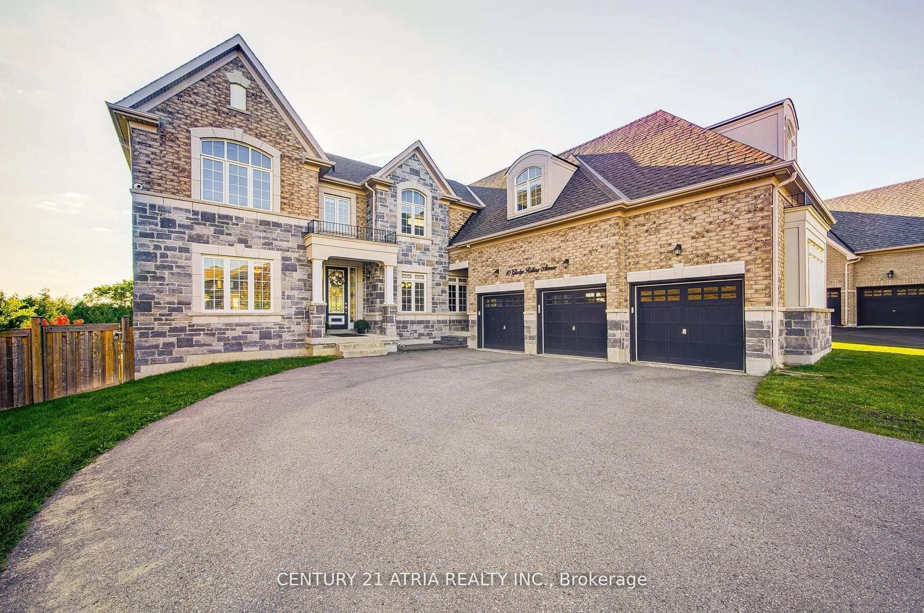Welcome to 1 Kenneth Ross Bend! Beautiful Double Car Garage Corner lot with 5 Bed+4 Baths located in the prestigious community of Sharon Village. Approx. 3525 Sqft above ground, Bright & Spacious W/Plenty Natural Lights Flows Freely Thru The Large Windows. 9' ceilings on main & 2nd floor. Upgrades throughout the home such as Tiles on main, oak stairs & Iron Pickets, 42" wide front main entry door, Hardwood Floor on main. Modern open concept Kitchen W/Quartz Counter-tops, S/S Appliances, Backsplash, Big Island. Big Primary Bdrm Has 5Pc Ensuite W/ His & Her W/I Closets, 2 Bedrooms With Semi-Ensuite.The Sought After Neighbourhood Of Sharon Village Offers Proximity To Essential Amenities, Including Upper Canada Shopping Mall, Costco, Golf Club, Banks, Restaurants, Mins To Newly Built Public Schools, Catholic School and Park,Hwy 404, Go Station, Walking Trails and Natural Reserves Around. Good For Home Office & Easy Transit To DT Toronto. Must See One of a Kind Home!
Inclusions: All light fixtures (Elf's), All exiting window coverings Appliances:Fridge, Stove, Dishwasher.Washer And Dryer 200Amp
