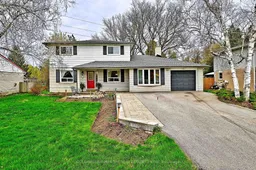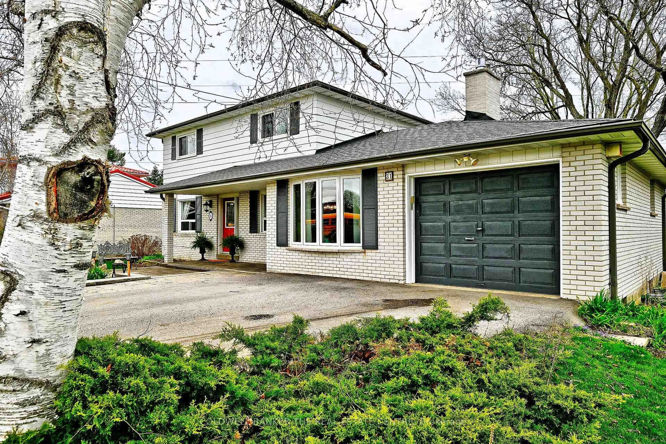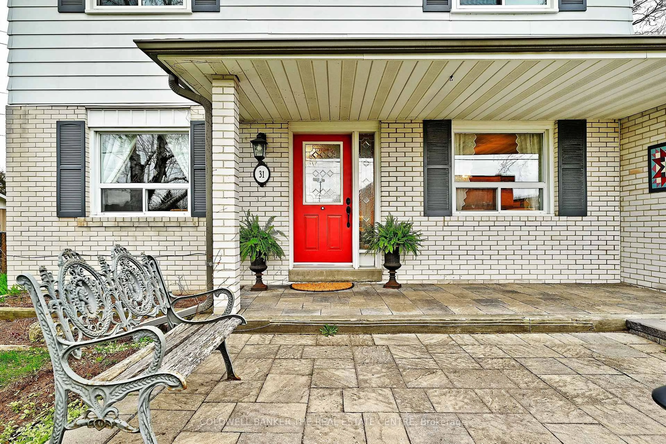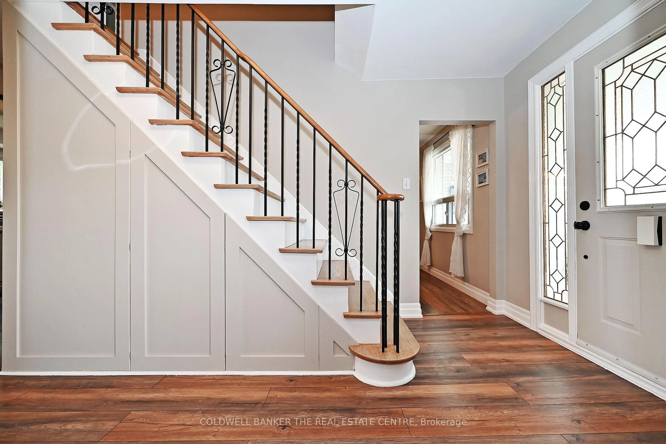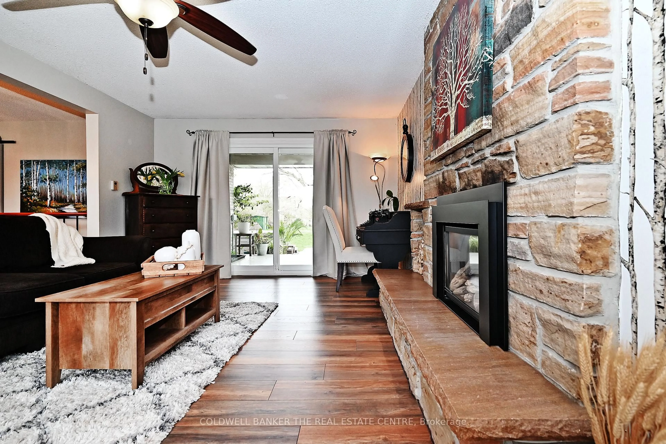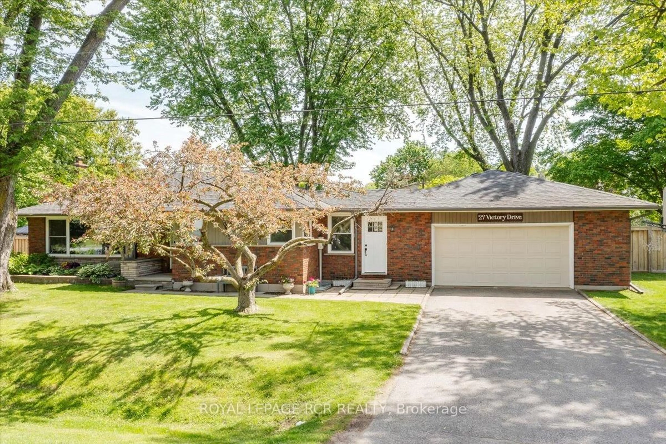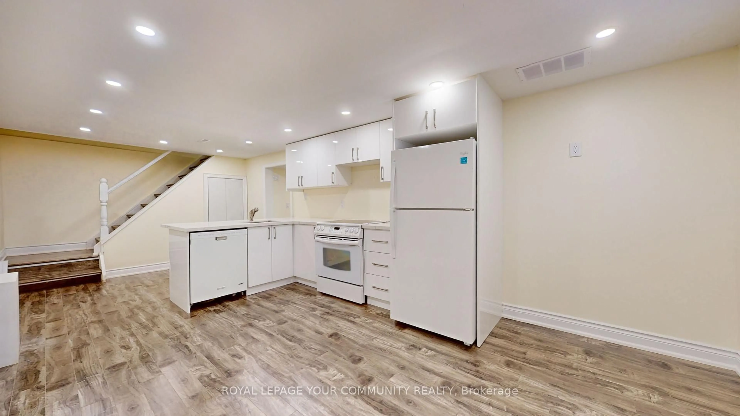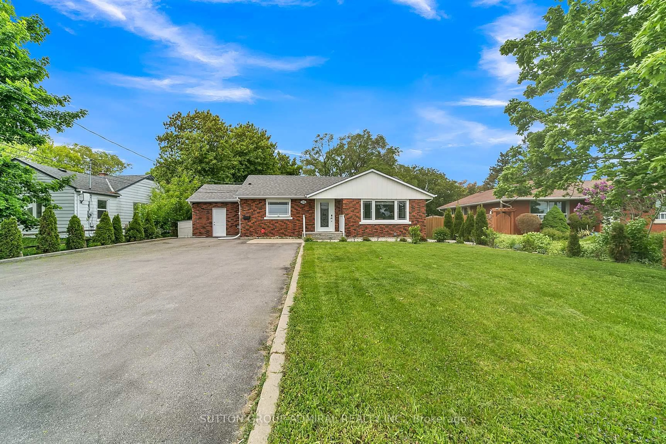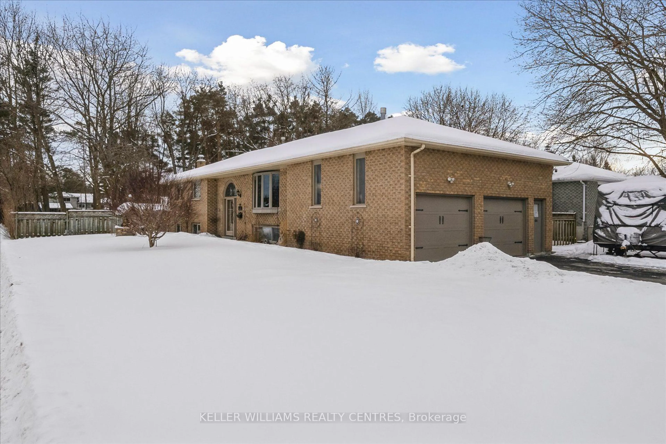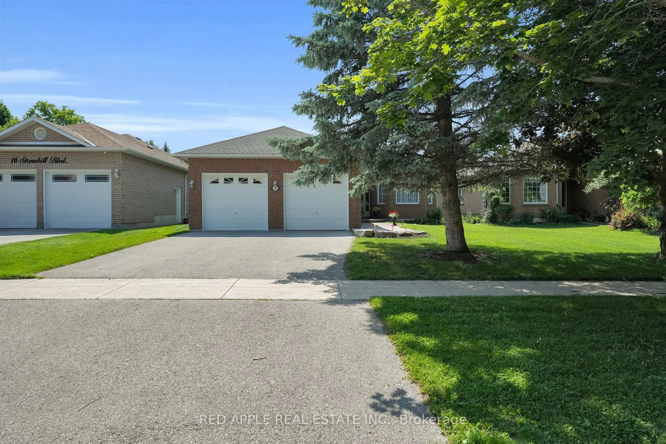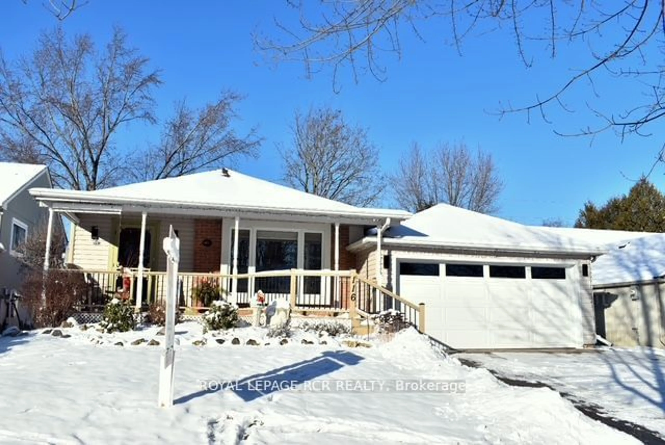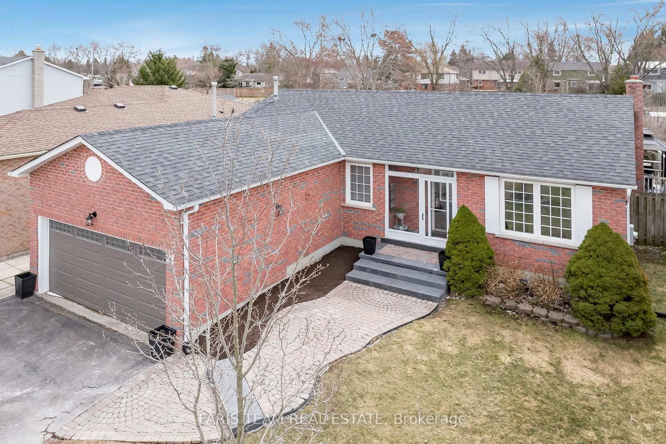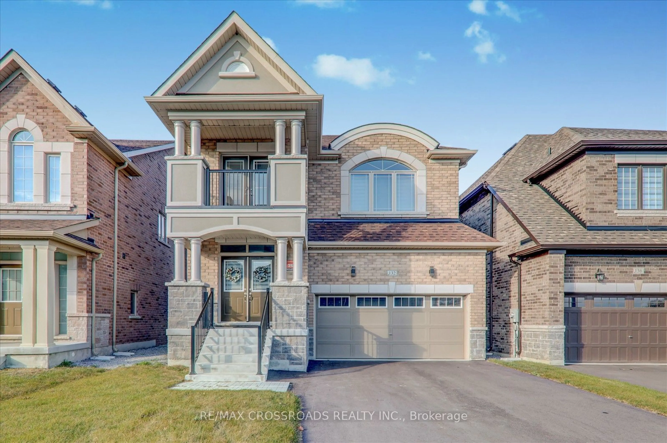31 Sunrise St, East Gwillimbury, Ontario L9N 1H5
Contact us about this property
Highlights
Estimated valueThis is the price Wahi expects this property to sell for.
The calculation is powered by our Instant Home Value Estimate, which uses current market and property price trends to estimate your home’s value with a 90% accuracy rate.Not available
Price/Sqft$583/sqft
Monthly cost
Open Calculator

Curious about what homes are selling for in this area?
Get a report on comparable homes with helpful insights and trends.
+41
Properties sold*
$1.4M
Median sold price*
*Based on last 30 days
Description
Charming 3-Bedroom Home in Desirable Holland Landing. Welcome to one of East Gwillimburys most established and welcoming communities! This immaculate home - truly a Mr. and Mrs. Clean residence - sparkles with pride of ownership and has been meticulously maintained throughout. Set on a massive, mature lot, this property offers a tranquil backyard retreat complete with a custom deck, spacious patio, and your very own private hot tub perfect for unwinding after a long day. Two garden sheds provide ample outdoor storage and a firepit. Inside, enjoy the comfort and efficiency of two gas fireplaces and a gas stove that truly heat the entire house. The layout includes a private dining room, a kitchen with walkout to the deck, and main floor laundry for added convenience. The finished basement features above-grade windows and a two-sided fireplace, creating a warm and inviting space for entertaining or relaxing. Additional features: Parking for up to six vehicles Tandem garage, Beautiful curb appeal and family-friendly neighborhood. Dont miss your opportunity to own this gem.
Property Details
Interior
Features
Main Floor
Kitchen
4.2 x 2.59B/I Dishwasher / Backsplash / W/O To Deck
Living
6.73 x 3.41Open Concept / Laminate / Fireplace
Den
2.88 x 3.6Open Concept / Laminate
Dining
4.82 x 3.32Laminate / Gas Fireplace / Separate Rm
Exterior
Features
Parking
Garage spaces 1
Garage type Attached
Other parking spaces 4
Total parking spaces 5
Property History
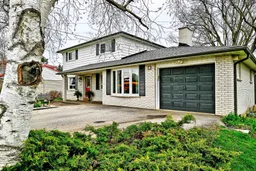 44
44