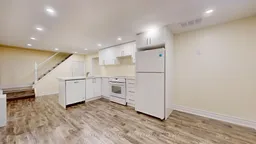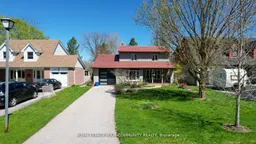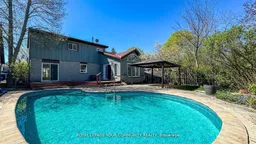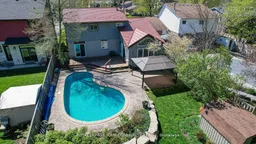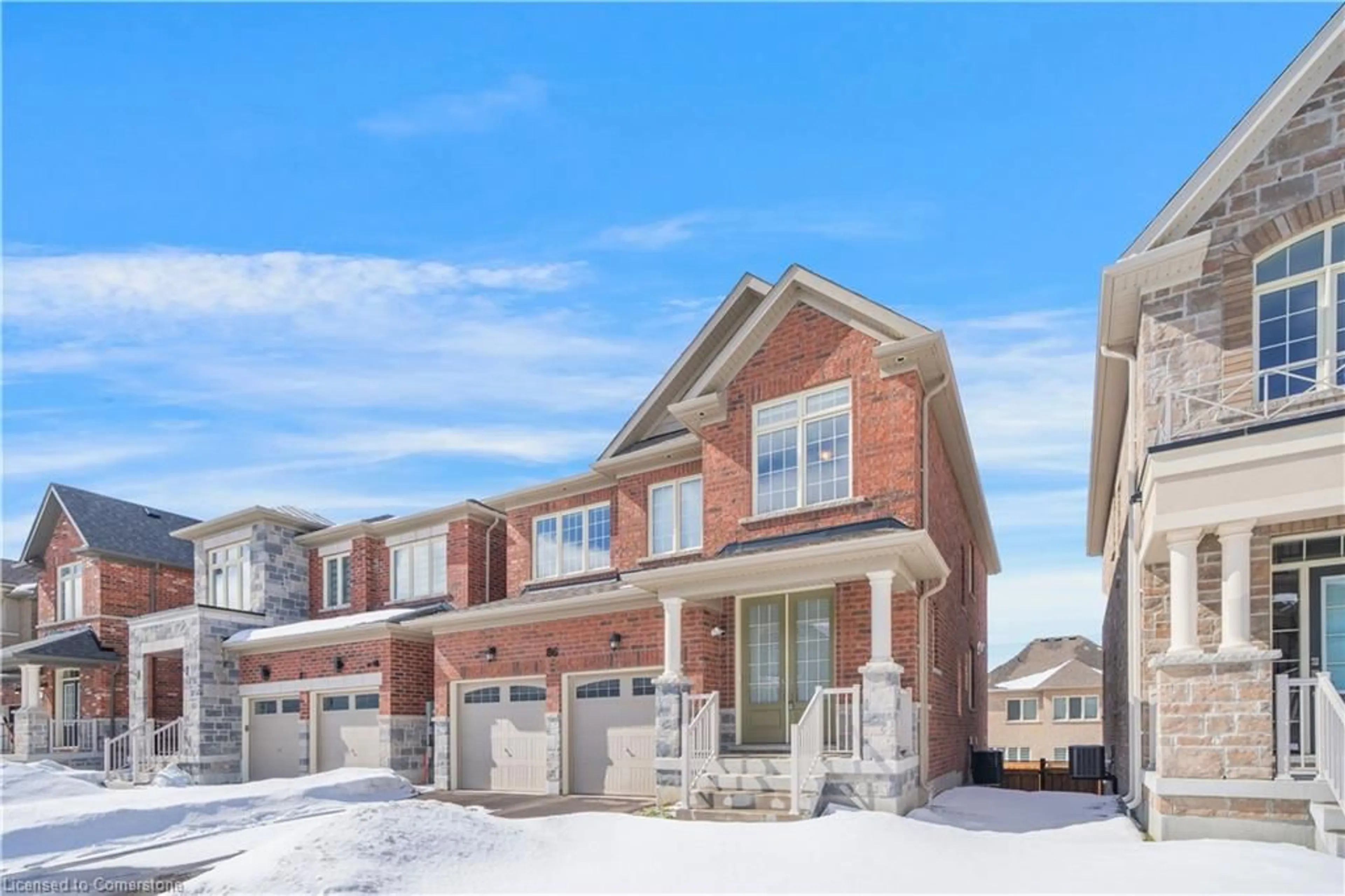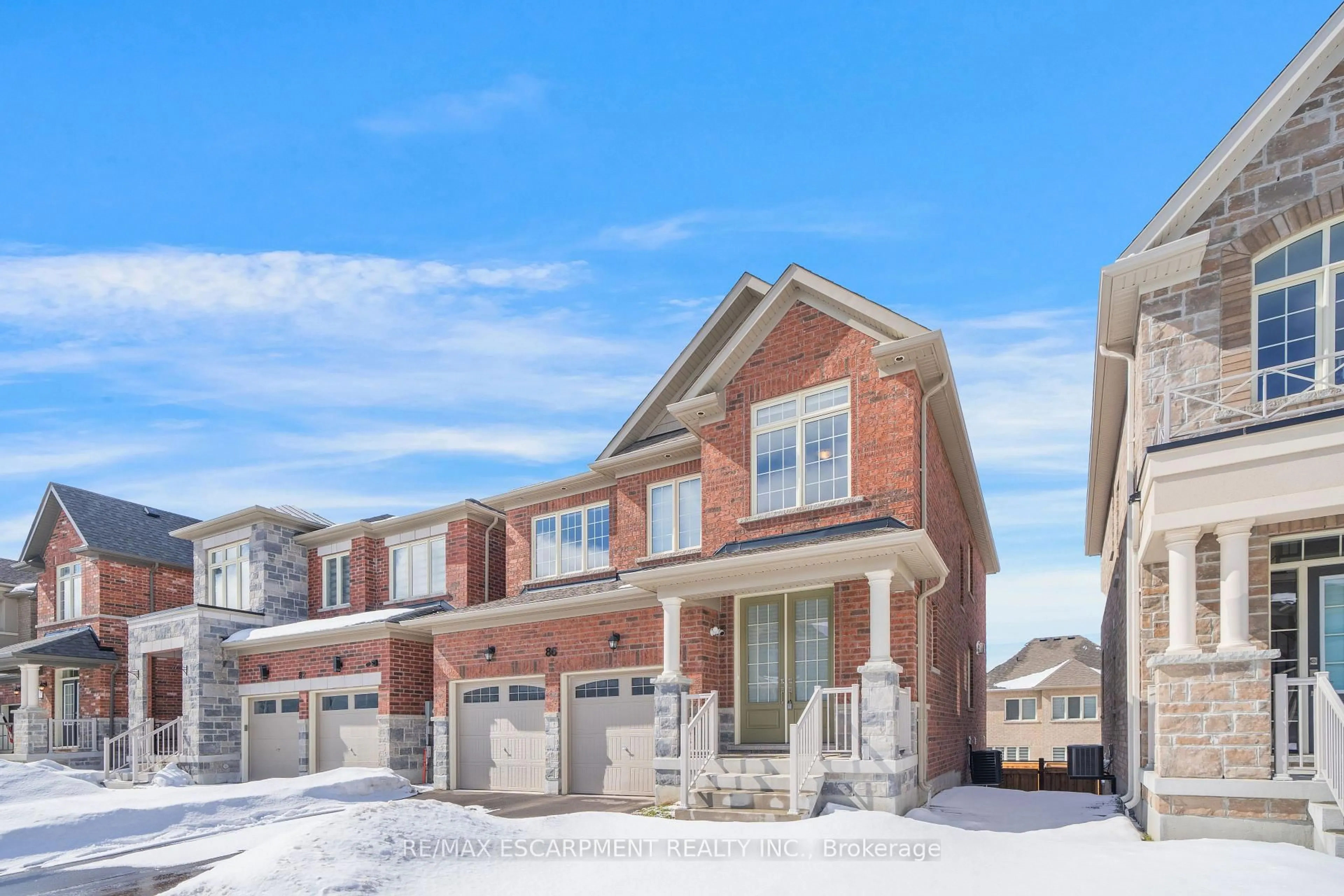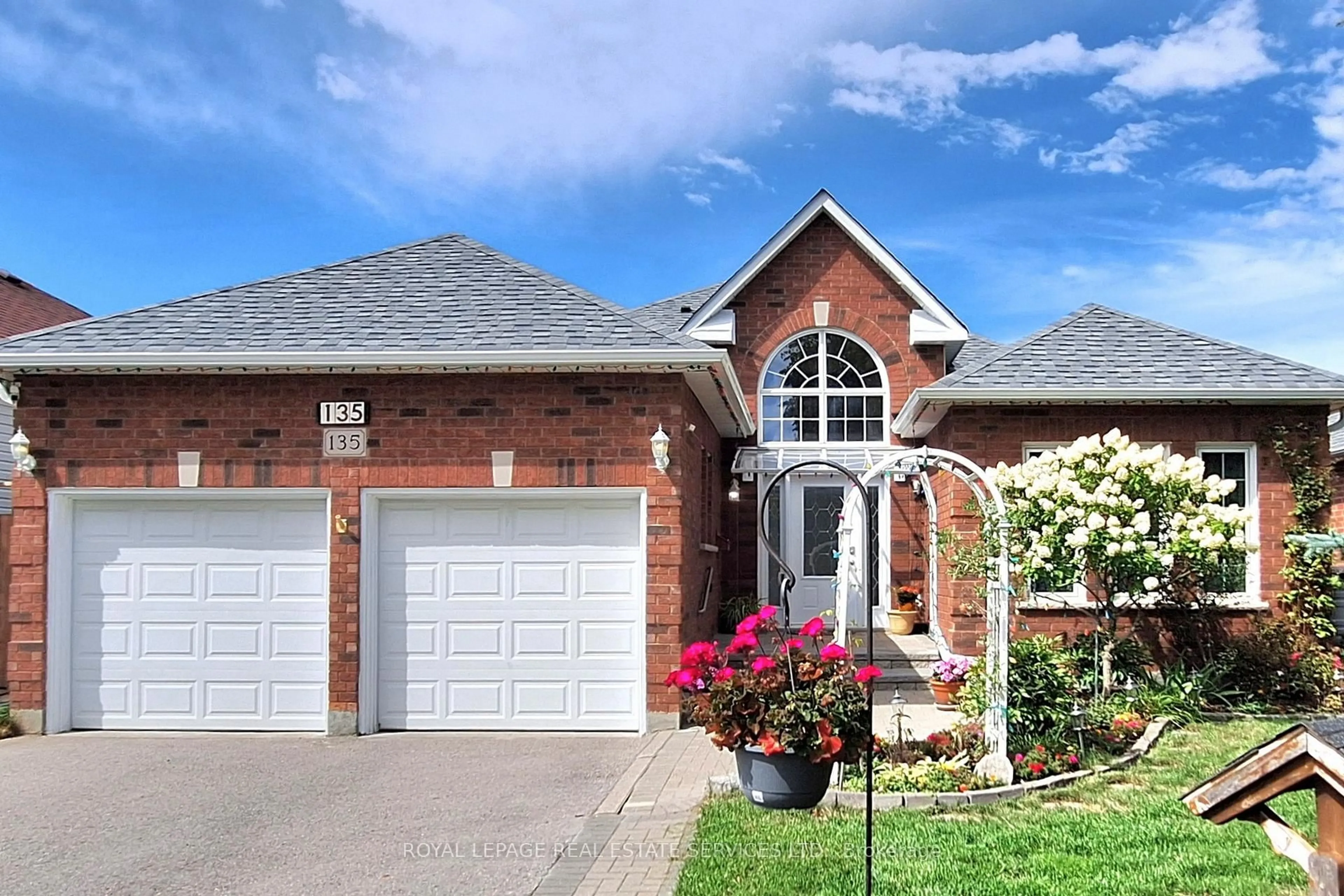Stunning, highly renovated family home in the heart of Mount Albert featuring 3 spacious bedrooms plus a versatile media room that can easily serve as a 4th bedroom or office. Bright, open layout includes a large living room, modern kitchen with new stainless steel appliances, and dining area with walk-out to a spacious deck, perfect for outdoor meals. Cozy family room with fireplace is ideal for relaxing evenings. Private backyard retreat with in-ground pool (approx. 4 ft deep) is great for entertaining. Finished basement with walk--up access to garage offers extra living space or in-law potential. Large foyer, updated flooring, and plenty of natural light. Quiet, family-friendly neighborhood close to schools, parks, and amenities. Just move in and enjoy!
Inclusions: Back to Ravine, In-ground Pool, Finished 1 bedroom Basement unit, non-retrofitted, with Separate Entrance, New Appliances, New Floors, New Paint throughout, tons of pot-lights, Too many upgrades to list. Back to Ravine, gorgeous backyard. All New main floor kitchen Appliances ,2 fridges, 2 Washer/Dryers, 1 dishwasher, existing lights, existing window covering.
