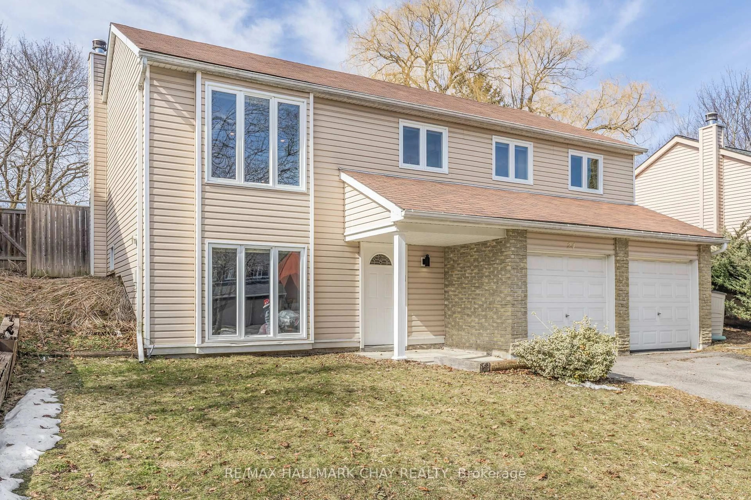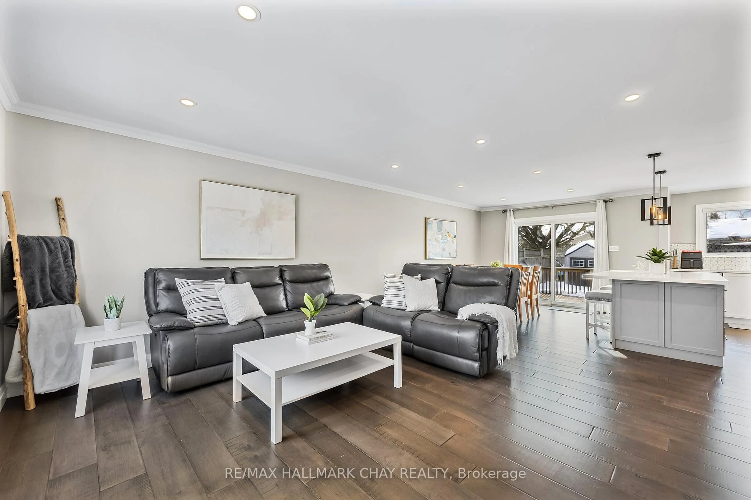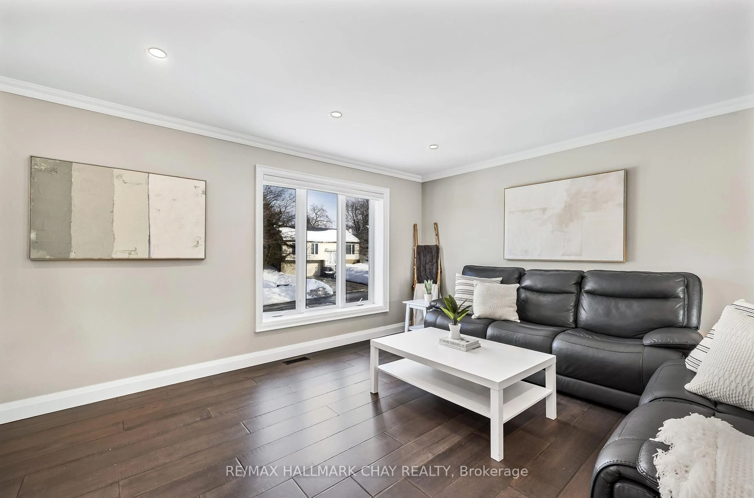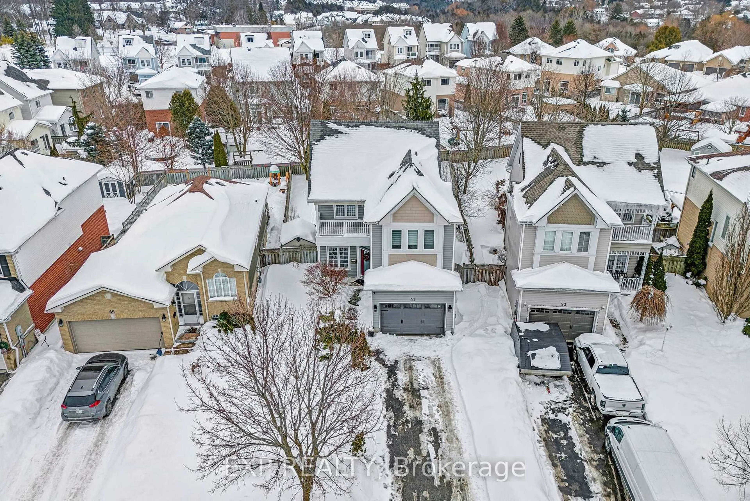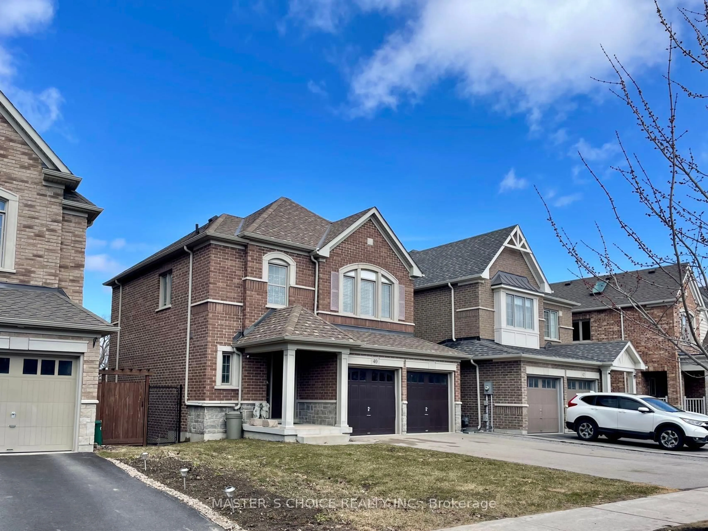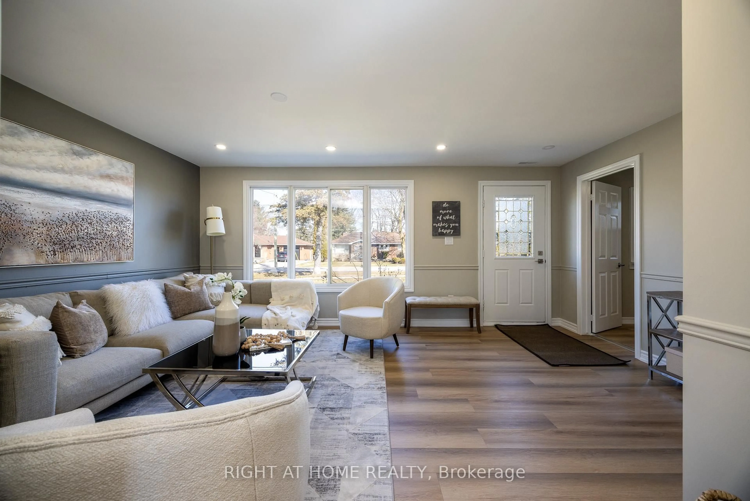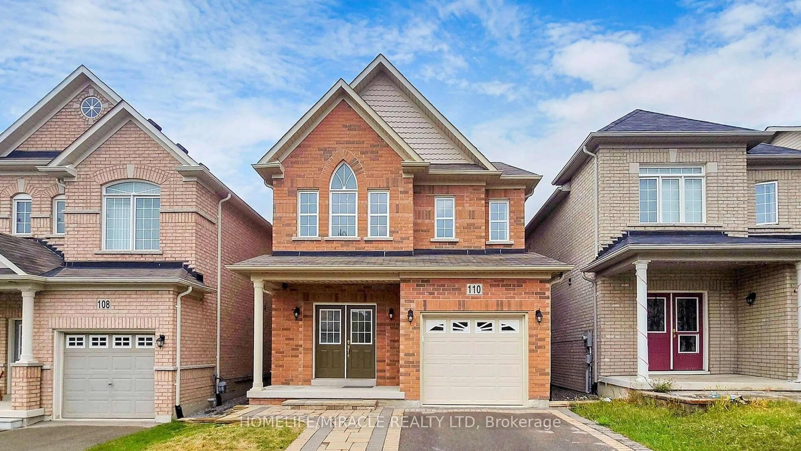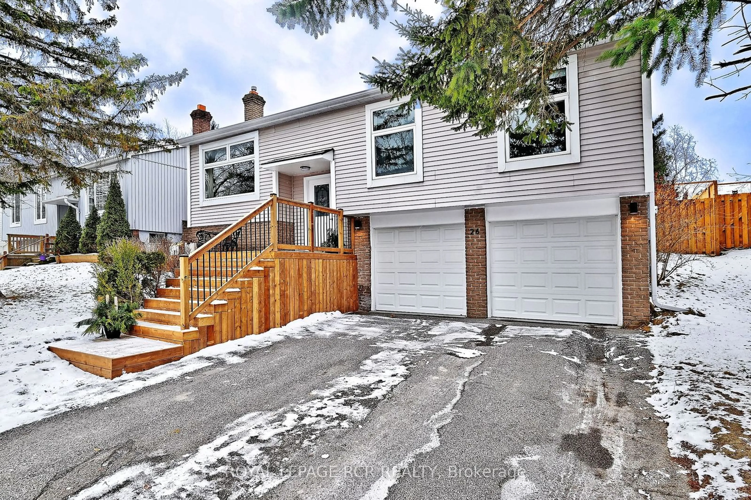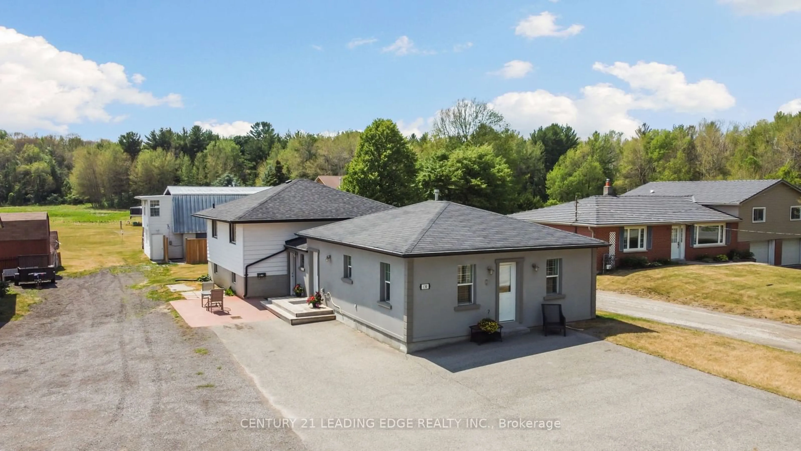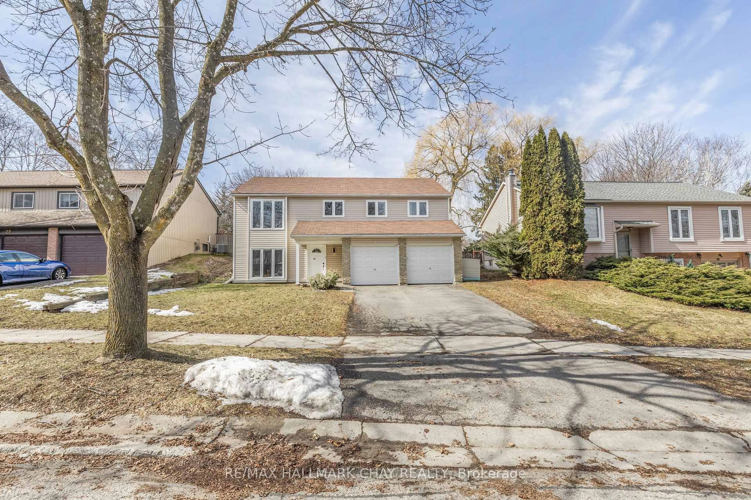
24 Plank Rd, East Gwillimbury, Ontario L9N 1B4
Contact us about this property
Highlights
Estimated ValueThis is the price Wahi expects this property to sell for.
The calculation is powered by our Instant Home Value Estimate, which uses current market and property price trends to estimate your home’s value with a 90% accuracy rate.Not available
Price/Sqft$779/sqft
Est. Mortgage$4,251/mo
Tax Amount (2024)$4,010/yr
Days On Market14 days
Description
Fully renovated bungalow in the heart of Holland Landing! Boasts a premium 54' lot and is nestled on a quiet, family-friendly street. Professionally Renovated in 2021, the home features a stunning modern kitchen with a large island, quartz counters, a backsplash, soft-close cabinetry, stainless steel appliances, and under-mount lighting. The bright and wide open floor plan boasts smooth ceilings, pot lights, wide plank engineered flooring, and upgraded trim throughout. Two spa-like bathrooms. Pool-sized backyard with large deck and Natural Gas BBQ hook-up. Bright finished basement with massive above-grade window, updated flooring, full bathroom, garage access and a massive laundry/ storage room. Great Opportunity for first time buyers, small families, professionals & downsizers! Excellent Location with quick access to Nokiidaa Trail, the GO Train, schools, parks, Upper Canada Mall, Southlake Hospital, and both highways 400 & 404. NEW Kitchen '21. NEW Bathrooms '21. NEW Paint '21. NEW Engineered Hardwood Flooring '21. NEW Furnace '19. NEW Windows '17 (Approx). NEW Smooth Ceilings & Pot Lights '21. NEW Trim '21. NEW Feature Walls '21. Nat Gas BBQ Hook Up. Two Car Garage. Above Grade Basement. Garden Shed.
Upcoming Open House
Property Details
Interior
Features
Main Floor
Primary
3.97 x 3.68Closet / 5 Pc Ensuite / Wainscoting
Laundry
4.35 x 5.89Laundry Sink / Open Concept / Window
Kitchen
4.22 x 2.97Quartz Counter / Centre Island / Stainless Steel Appl
Dining
4.46 x 3.17W/O To Yard / Combined W/Kitchen / Pot Lights
Exterior
Features
Parking
Garage spaces 2
Garage type Attached
Other parking spaces 4
Total parking spaces 6
Property History
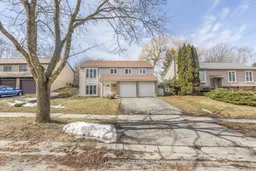 29
29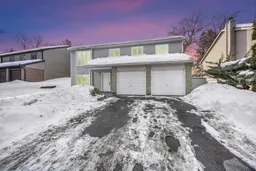
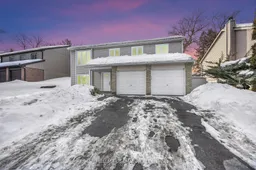
Get up to 1% cashback when you buy your dream home with Wahi Cashback

A new way to buy a home that puts cash back in your pocket.
- Our in-house Realtors do more deals and bring that negotiating power into your corner
- We leverage technology to get you more insights, move faster and simplify the process
- Our digital business model means we pass the savings onto you, with up to 1% cashback on the purchase of your home
