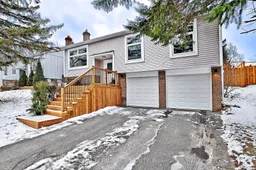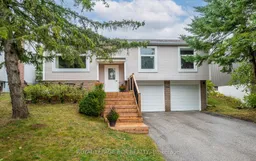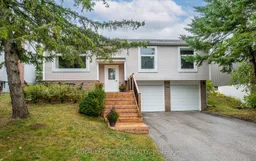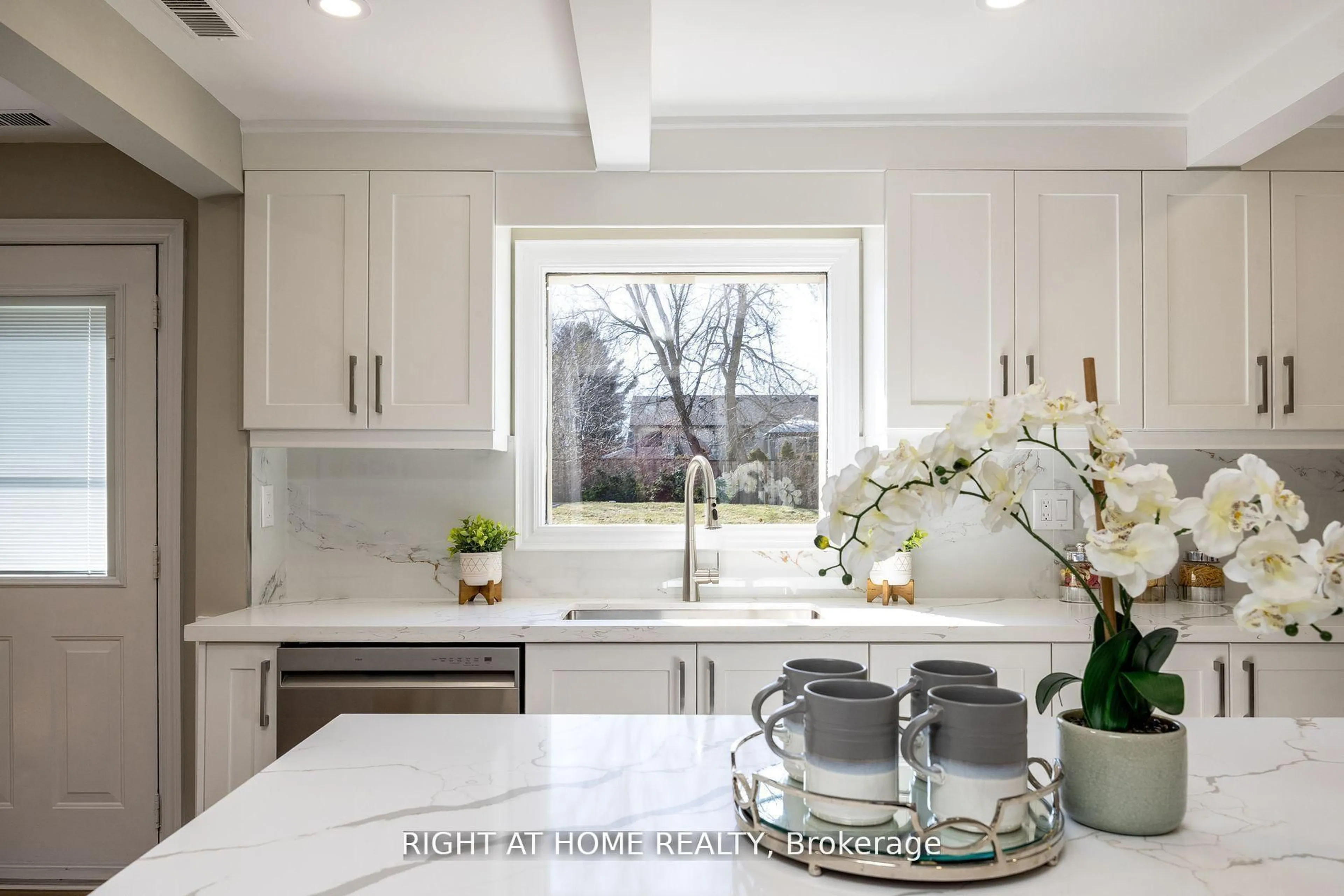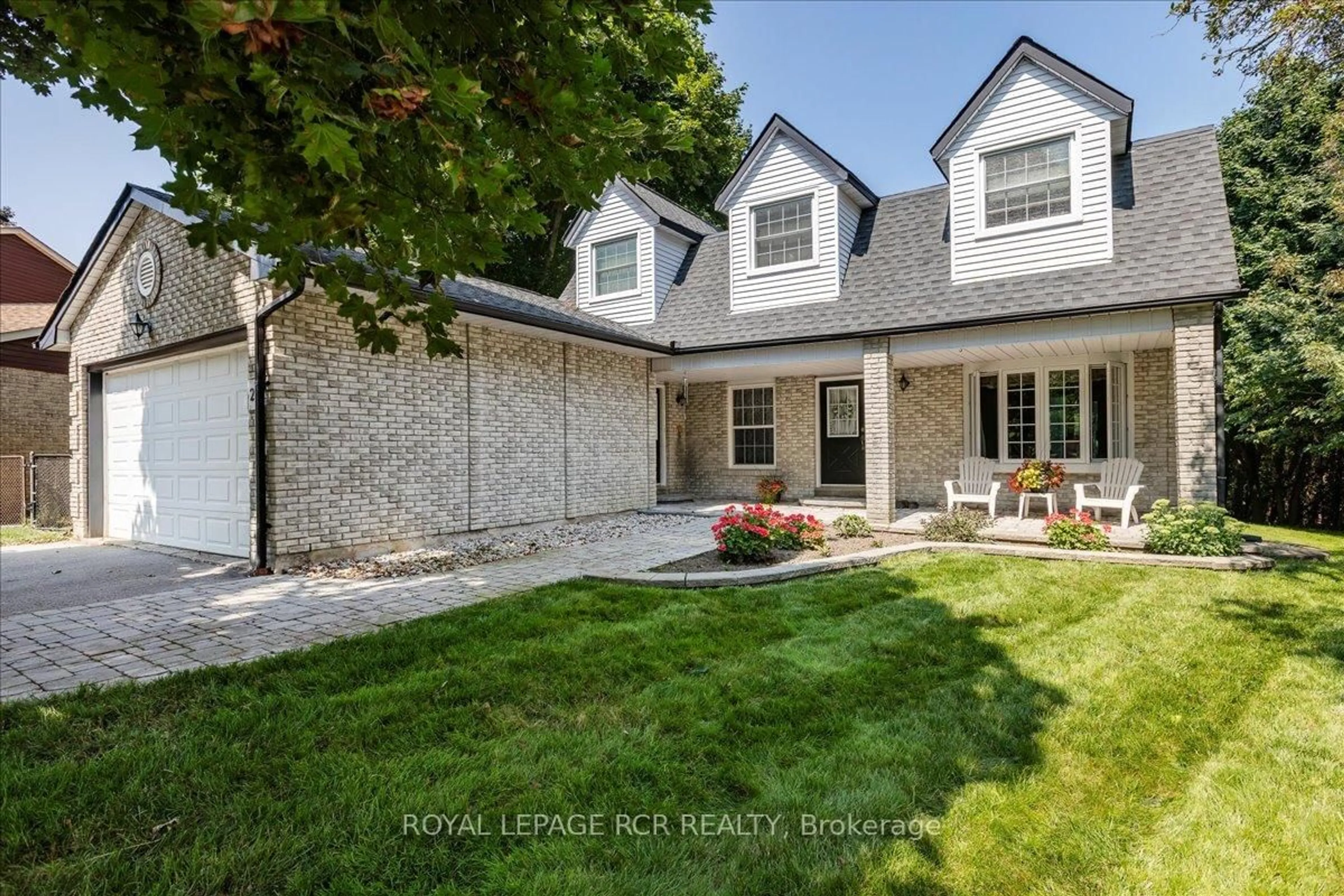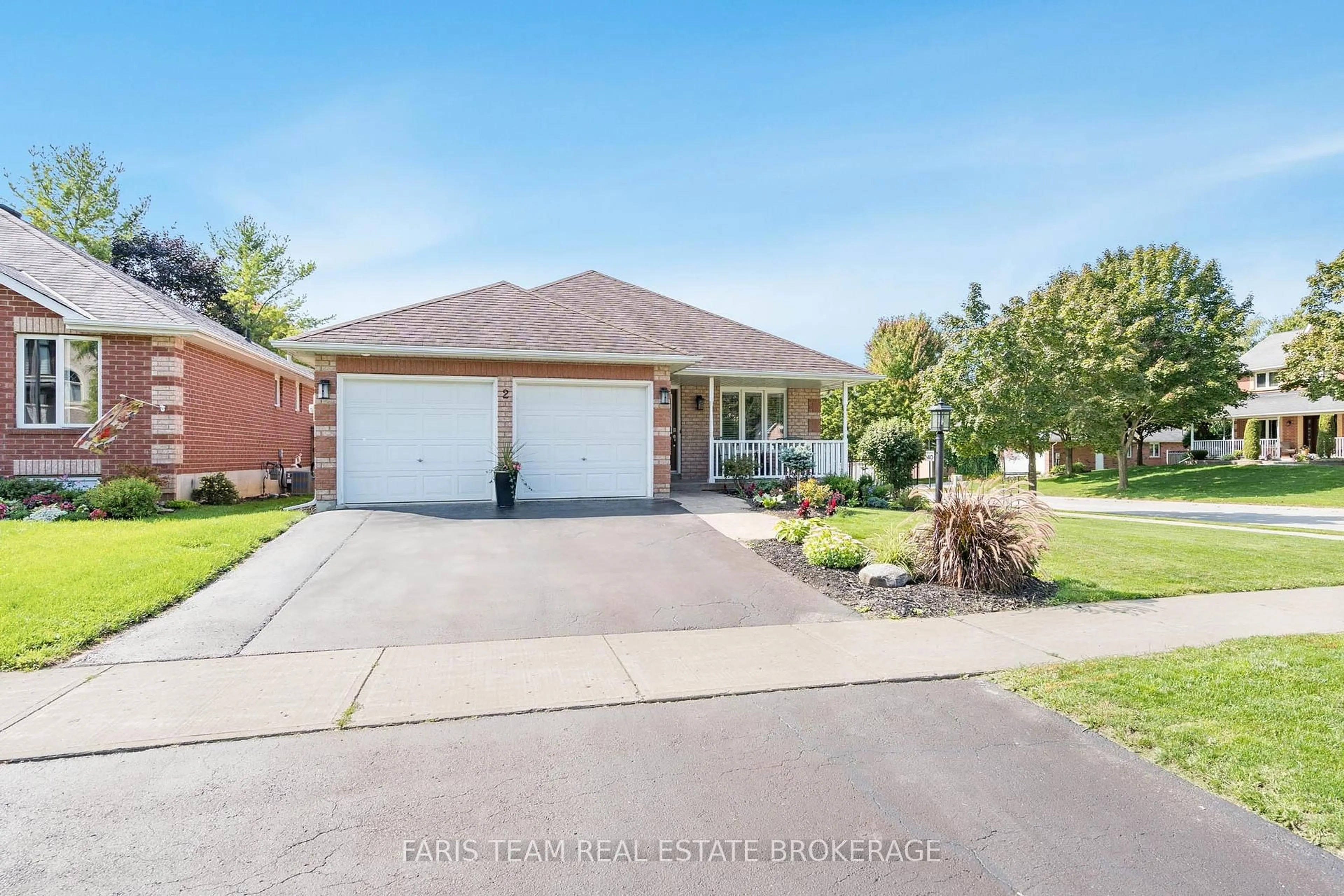Modern and immaculate 3 bedroom home on quiet, mature tree lined street in Holland Landing. Completely renovated in 2021 including engineered hardwood flooring on the main level and luxury vinyl in the basement, porcelain tile on the landings and bathroom floors, smooth finish ceilings, pot lights, white oak staircase with black metal pickets, quartz counters, custom cabinetry in the kitchen and bathrooms, huge island in the kitchen with pullouts and outlets, Aria vents, doors, trim, baseboards, soffits/gutters/downspouts ('22), front deck ('24) and wood fencing ('24). Finished basement with gas fireplace, above grade windows, pot lights, barn door, 2 sinks, and garage access. Walkout from the dining room to the spacious deck with large lawn beyond, mature trees, and perennial gardens. Garage also refinished with drywall and plywood walls. Electrical panel rewired and new subpanel added. Located just minutes away from the GO Train, scenic walking trails, schools, parks, library, and East Gwillimbury and Newmarket amenities including shops, restaurants, gyms, and big box stores. **EXTRAS** See Feature Sheet. All electric light fixtures, all window coverings & rods, fridge, built-in wine fridge, gas stove, built-in dishwasher, built-in microwave, range hood, stackable washer and dryer, CAC, gas fireplace, cont'd...
Inclusions: Humidifier, bathroom mirrors, all attached shelving and hangers, 2 garage door openers and 2 remotes, Milwaukee hangers and heater in garage, deck post lights, retractable deck gates, garden shed, and gas hookup.
