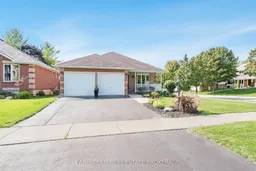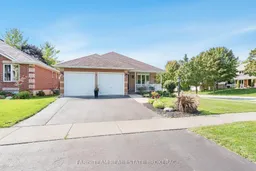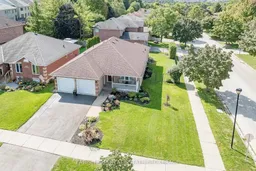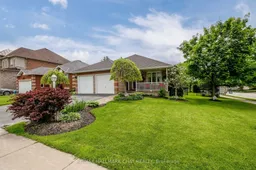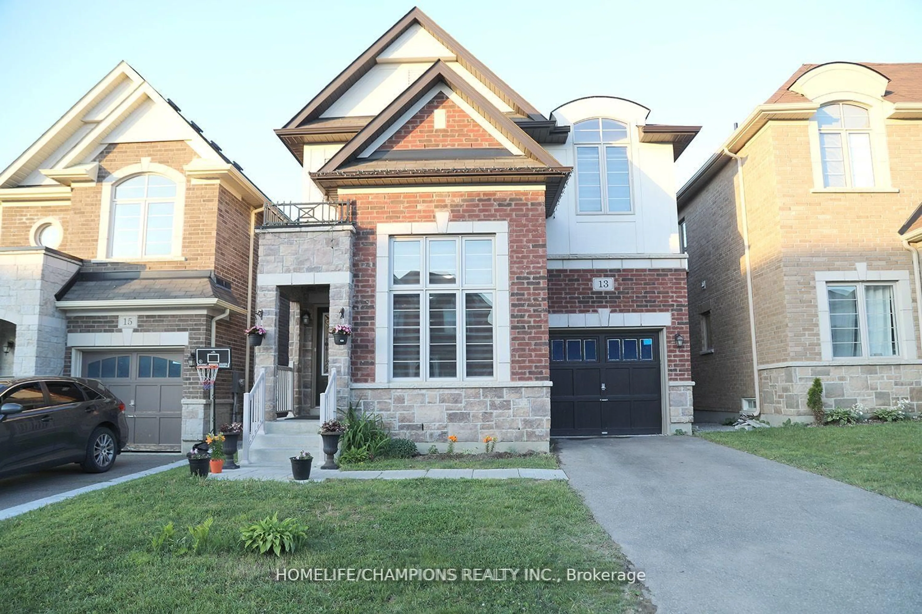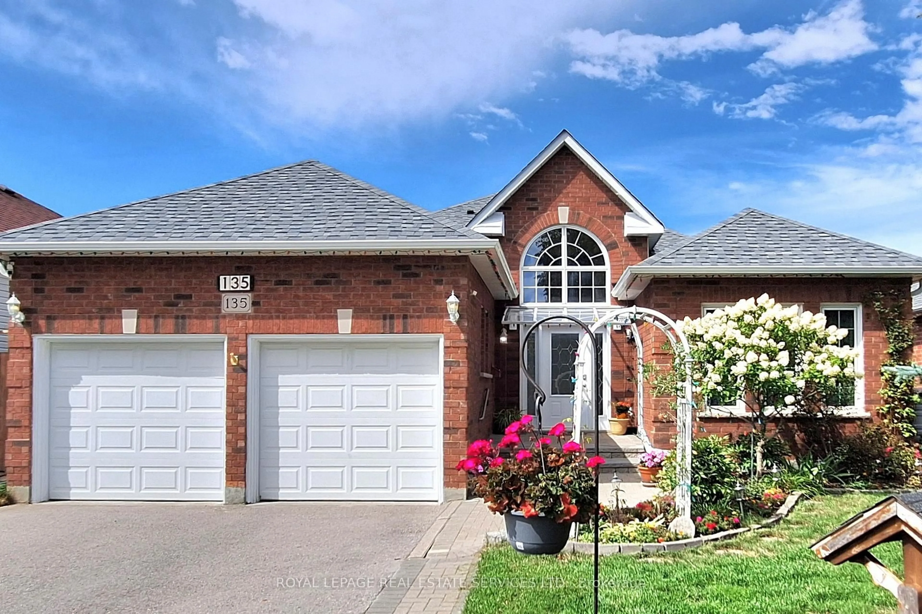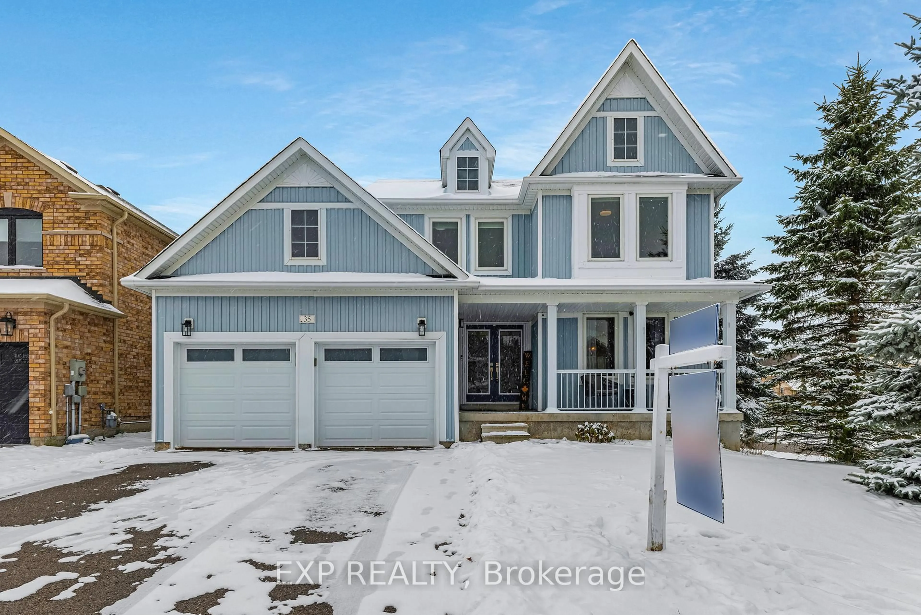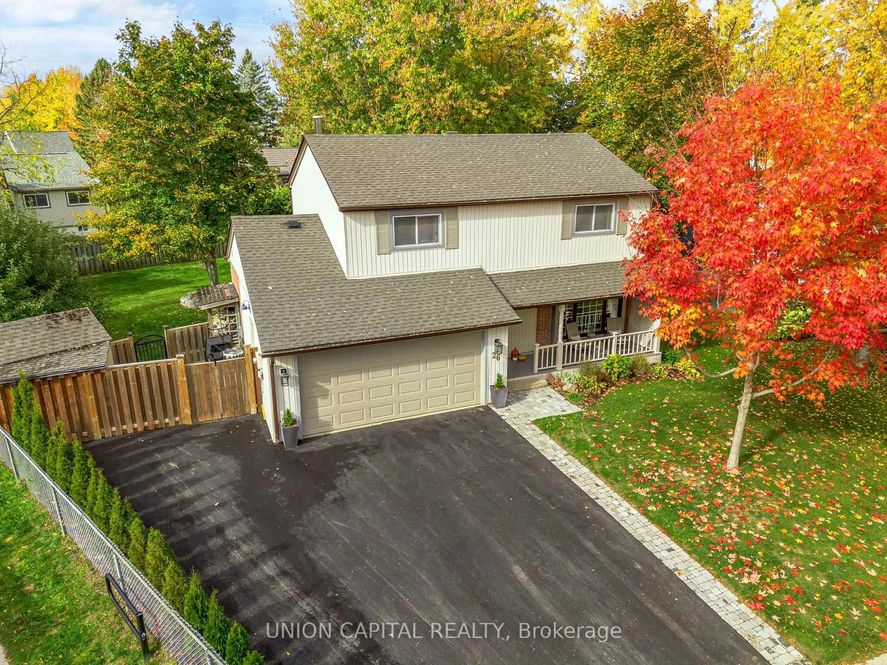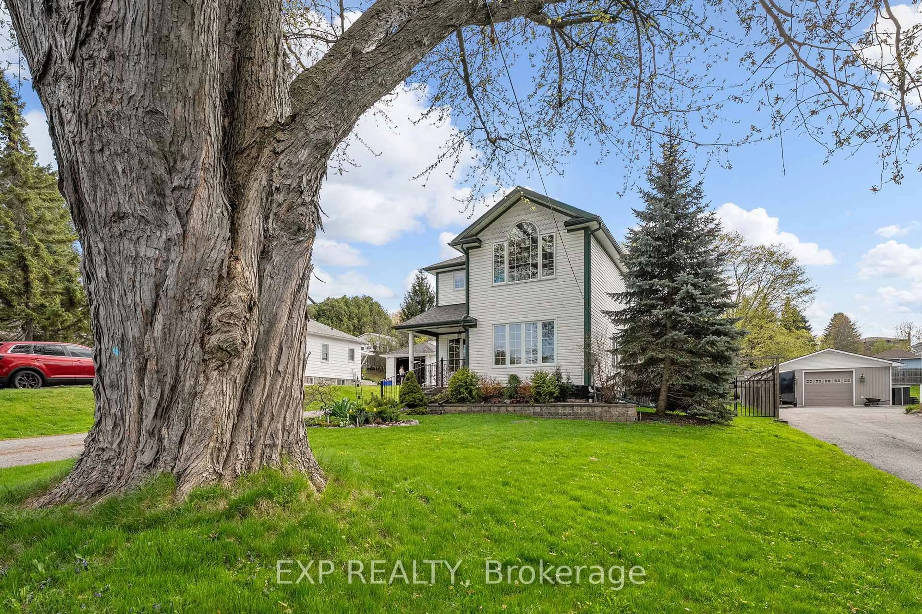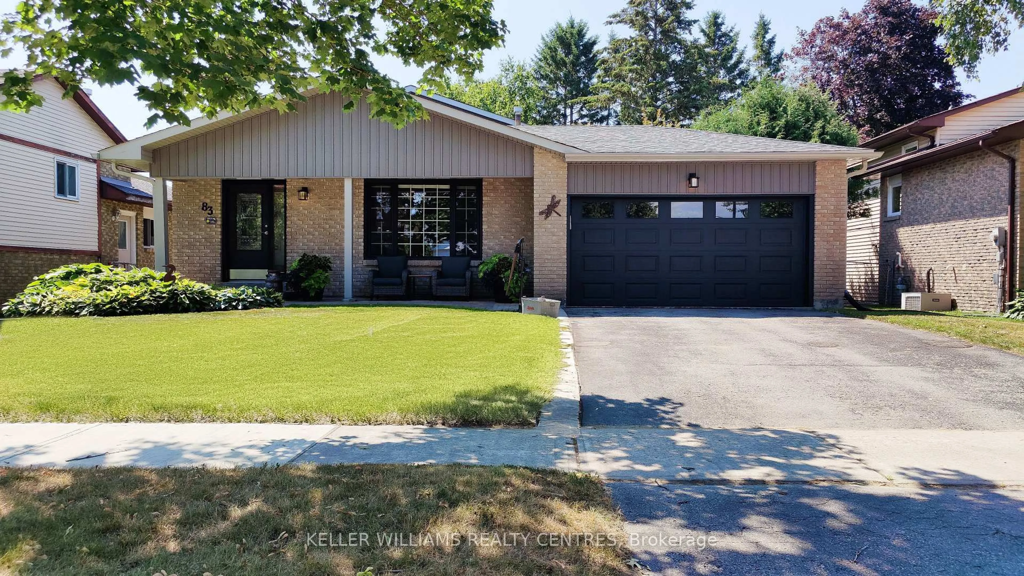Top 5 Reasons You Will Love This Home: 1) Step inside and discover a thoughtful family layout with three generously sized bedrooms and two bathrooms, freshly painted in 2025, offering bright open-concept spaces that make both everyday living and entertaining a breeze 2) The heart of the home is the newly renovated kitchen (2025), showcasing custom cabinetry, quartz countertops, high-end stainless-steel appliances (2025), and a stylish tiled backsplash, all seamlessly connected to the dining area 3) Relax in the inviting living room filled with natural light and a cozy gas fireplace, complemented by updated vinyl flooring throughout, solid 2x6 construction, and R20 insulation on outer walls for comfort and efficiency 4) The finished basement expands your living space with a spacious recreation room, a dry bar, and a versatile bonus room, while practical upgrades include a brand-new furnace (2023) and washer and dryer (2024) 5) Outside, pride of ownership shines with a sealed driveway (2025), an inground sprinkler system, a welcoming covered front porch, and a large backyard deck, all set on a beautifully landscaped lot in a quiet Holland Landing neighbourhood close to schools, parks, trails, golf, and Newmarkets amenities. 2,358 sq.ft. of finished living space.
Inclusions: Fridge, Stove, Built-In Microwave, Dishwasher, Washer, Dryer, Central Vacuum, Owned Hot Water Heater.
