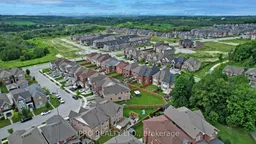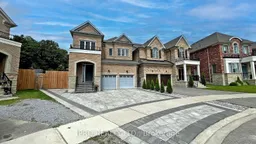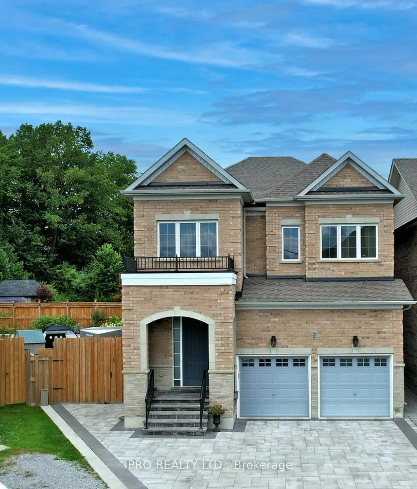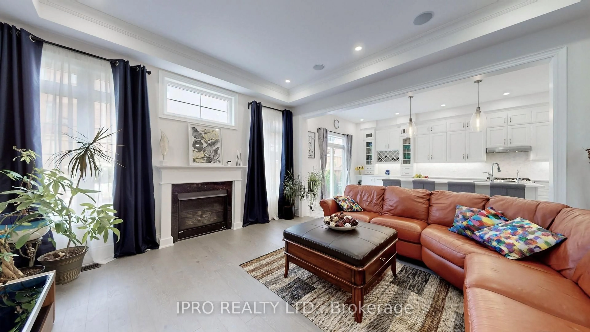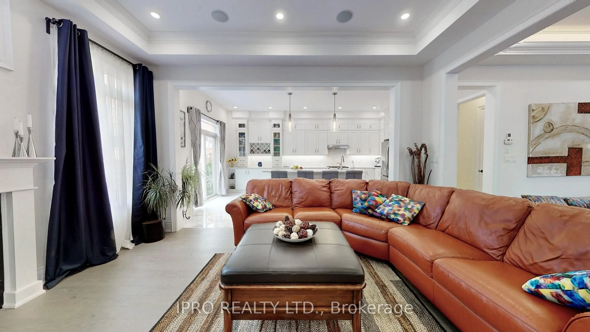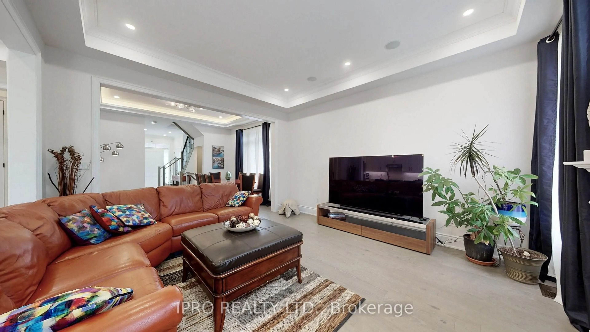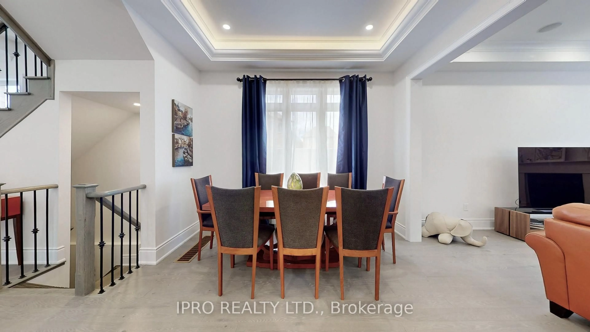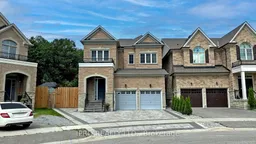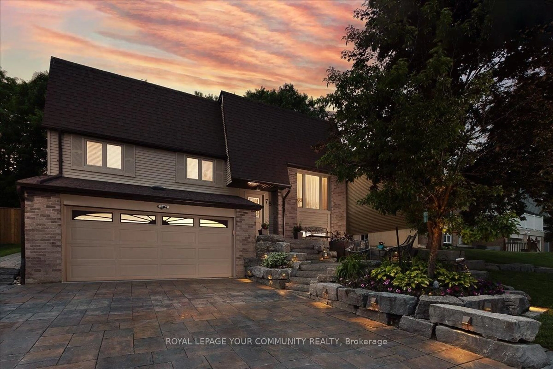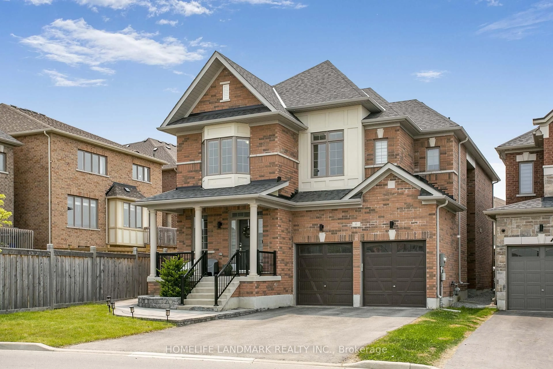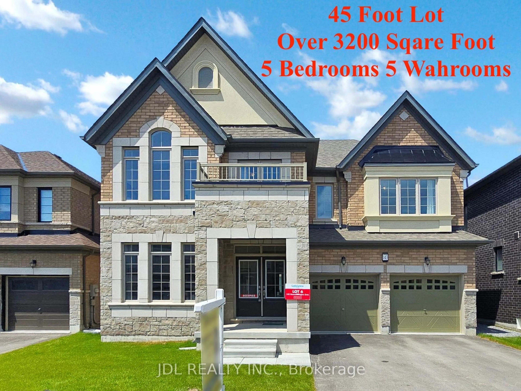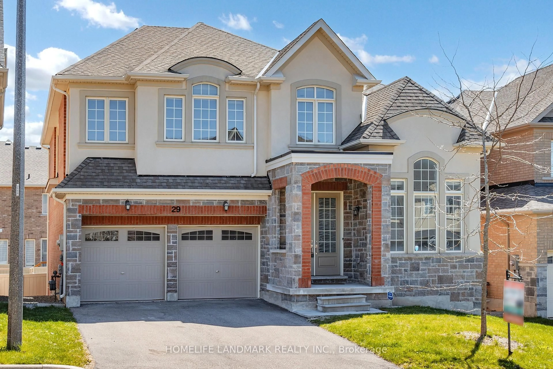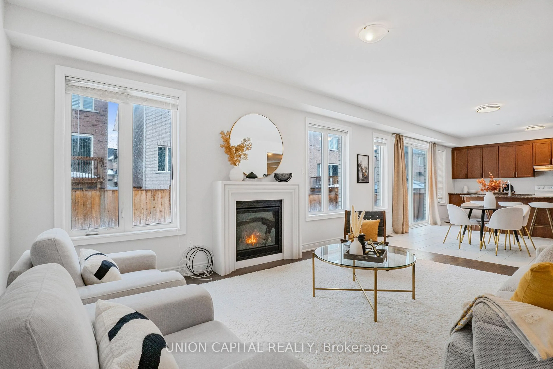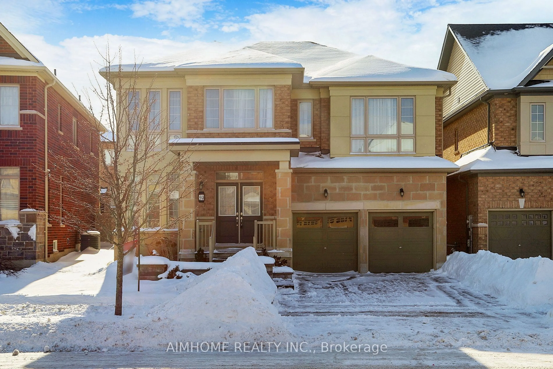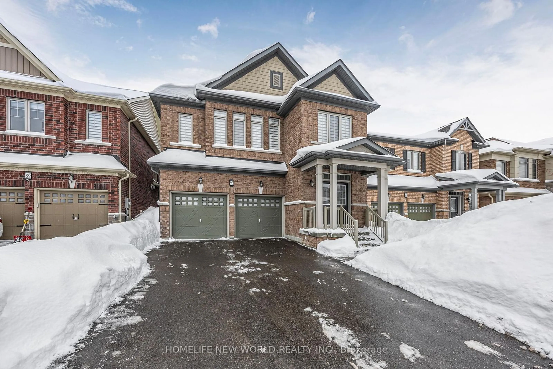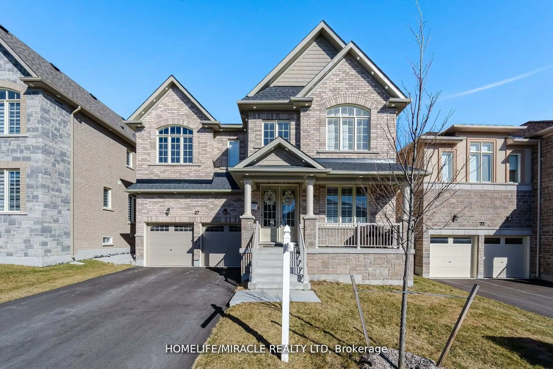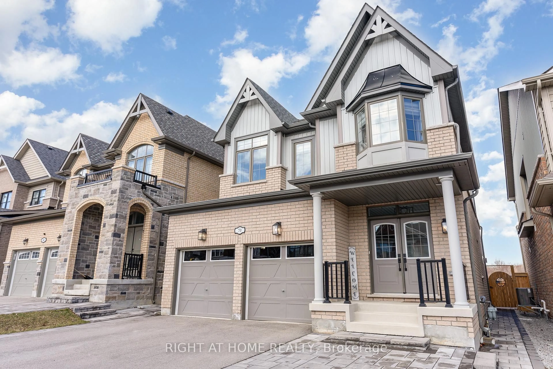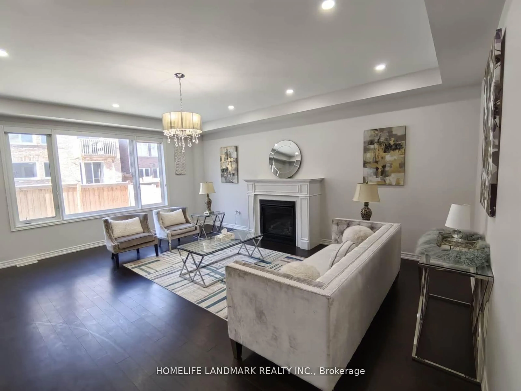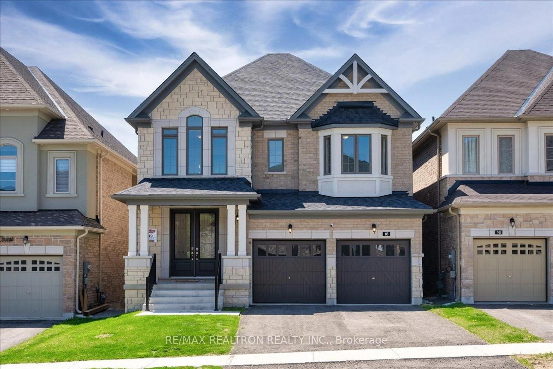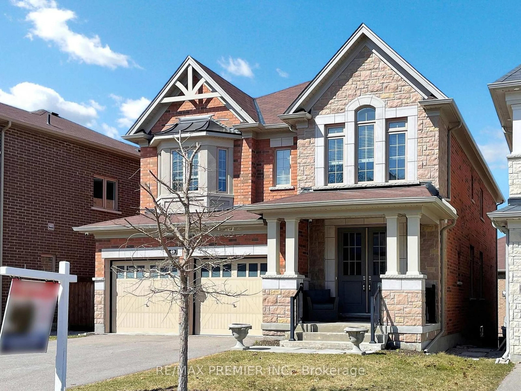20 Clara May Ave, East Gwillimbury, Ontario L9N 0R4
Contact us about this property
Highlights
Estimated valueThis is the price Wahi expects this property to sell for.
The calculation is powered by our Instant Home Value Estimate, which uses current market and property price trends to estimate your home’s value with a 90% accuracy rate.Not available
Price/Sqft$546/sqft
Monthly cost
Open Calculator

Curious about what homes are selling for in this area?
Get a report on comparable homes with helpful insights and trends.
+29
Properties sold*
$1.3M
Median sold price*
*Based on last 30 days
Description
20 Clara May Ave Luxurious 4+1 Bedroom Home on Premium Pie Shape Lot in Sharon Village! Step into elegance in this stunning executive residence, perfectly situated on the largest lot in the prestigious Sharon Village community. From the moment you enter the grand foyer with soaring ceilings, you'll be captivated by the 10-ft coffered ceilings on the main floor and 9-ft ceilings on both the upper level and professionally finished basement. Highlights Include:Spacious 4+1 Bedrooms Perfect for growing families or multi-generational livingOpen-concept Family Room with cozy gas fireplaceChefs Dream Kitchen Featuring built-in high-end appliances, oversized island, and custom cabinetryElegant Finished Basement Complete with an in-law suite or teen retreat, and potential for separate entranceMassive Fully Fenced Backyard with stone patio, wooden gazebo, and professional landscaping Extra-wide gate for RVs, boats, or recreational storage Location Perfection:Steps to the brand-new school and kindergarten opening this SeptemberPlayground just around the cornerRogers Reservoir Conservation Area nearby with scenic trails for hiking and bikingMinutes to GO Station, Hwy 404, Costco, hospital, and all essential amenitiesThis home truly has it all space, luxury, location, and lifestyle. Book your private tour today you dont want to miss this one!
Property Details
Interior
Features
Main Floor
Dining
4.29 x 3.4hardwood floor / Coffered Ceiling / Large Window
Kitchen
4.11 x 6.05W/O To Patio / Centre Island / Ceramic Floor
Foyer
1.83 x 1.88Pot Lights / Double Closet / Ceramic Floor
Family
4.29 x 4.67hardwood floor / Coffered Ceiling / Gas Fireplace
Exterior
Features
Parking
Garage spaces 2
Garage type Built-In
Other parking spaces 4
Total parking spaces 6
Property History
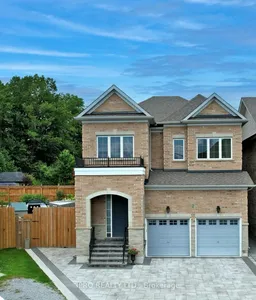 44
44