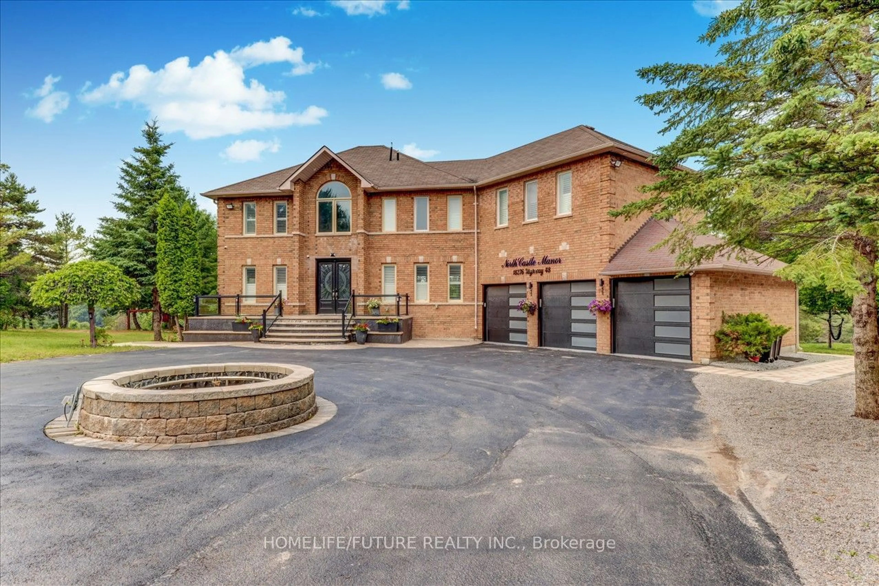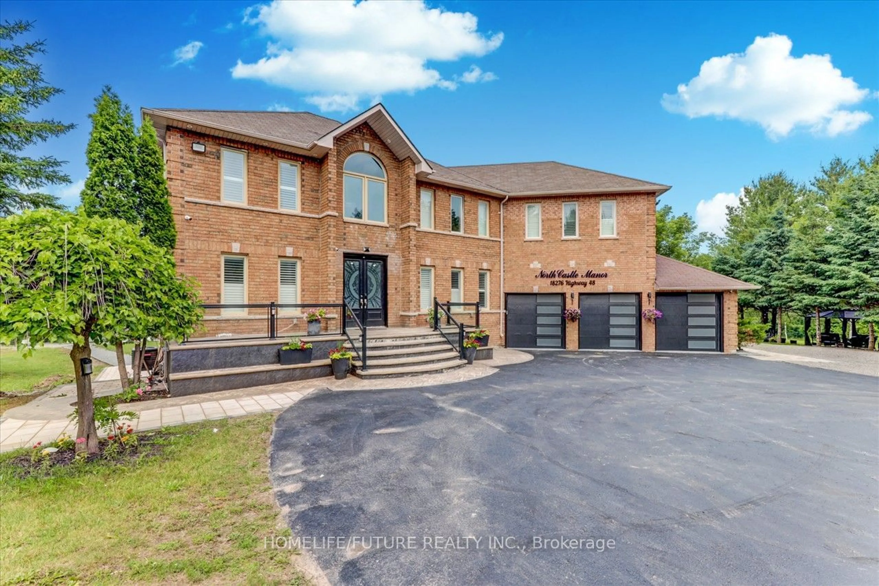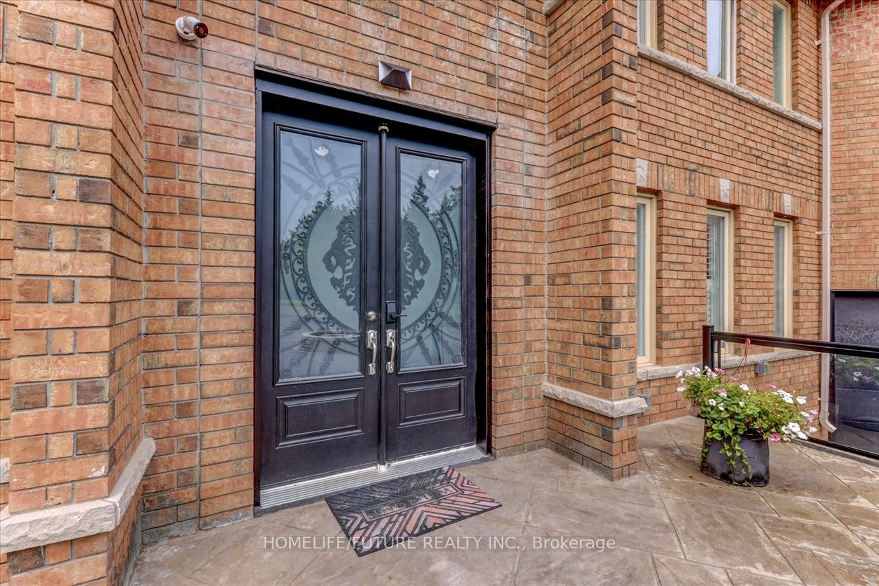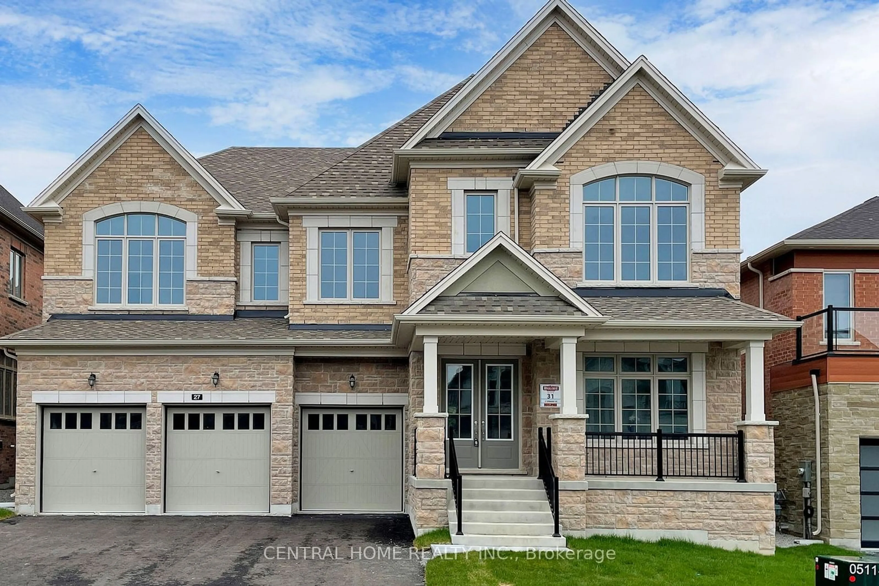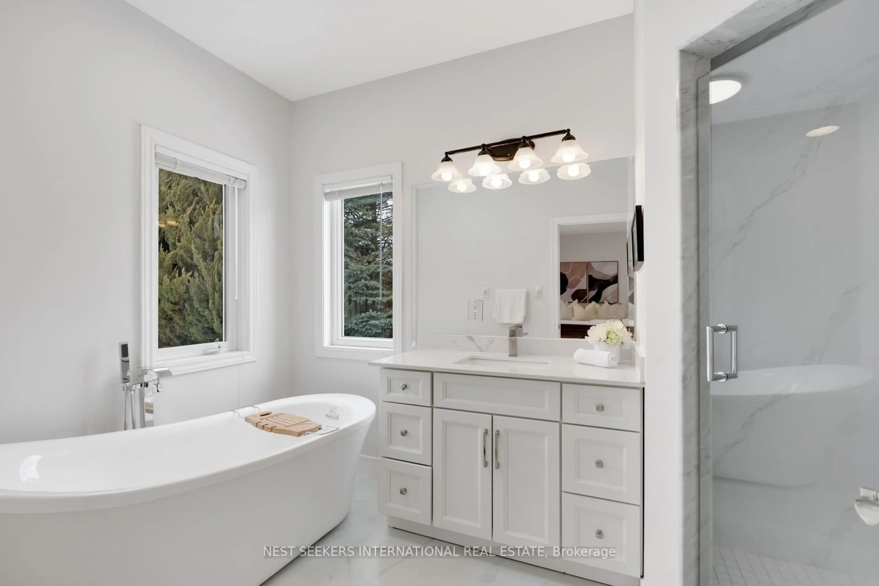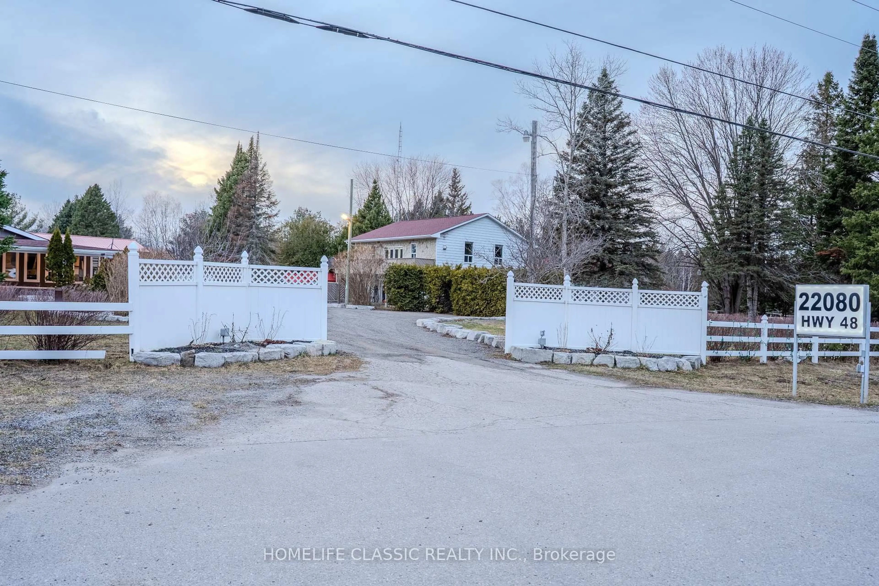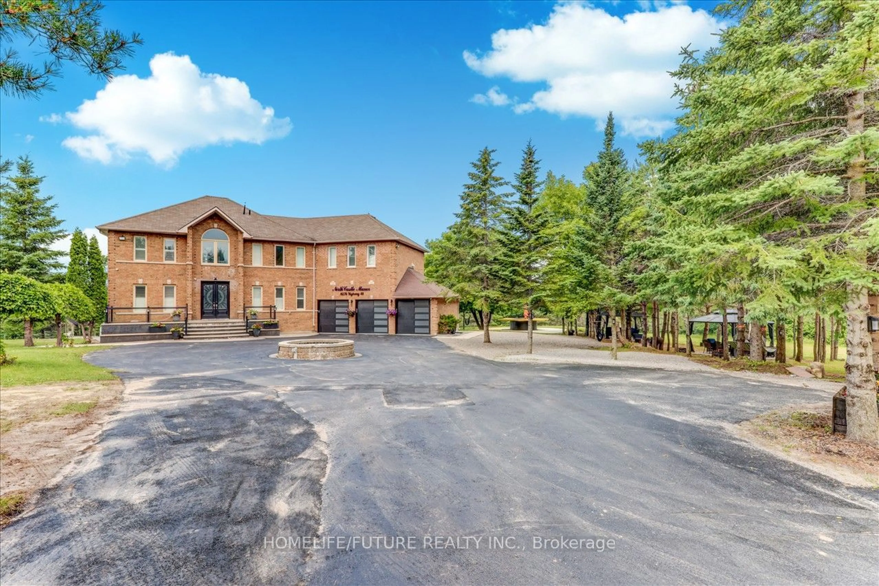
18276 Highway 48 N/A, East Gwillimbury, Ontario L0G 1M0
Contact us about this property
Highlights
Estimated ValueThis is the price Wahi expects this property to sell for.
The calculation is powered by our Instant Home Value Estimate, which uses current market and property price trends to estimate your home’s value with a 90% accuracy rate.Not available
Price/Sqft$723/sqft
Est. Mortgage$12,793/mo
Tax Amount (2024)$10,200/yr
Days On Market21 days
Description
Welcome to your Grand Estate with Beautiful Private Countryside Family mansion . Almost 9 acres of land with Mature trees For Privacy and large grounds with Open space! Fully fenced with high grade metal fencing and Gated Entrance - Minutes From Convenient City Amenities. This Custom Built Family Home Offers Over 5200 Sq Ft. of Finished Luxury Living Space fully upgraded with all the high end finishes. Situated on a 325 x 895.45 Lot Size. 5 Bedrooms & 5 Bathrooms. Formal Living Room & Dining Room, Secondary Family Room/Study , all overlooking the amazing grounds with uninterrupted view. Large Kitchen Ideal For Entertaining With A Walk Out To Your Private Wraparound Deck (2years) With Glass Railing Overlooking The Greenspace! . 2nd flr has two balconies overlooking the Estate. Finished Walkout Basement with 2 Full washrooms. Asphalt Driveway. 3 Car Garage. 3 Customized private individual gazebo ideal for hosting Large out door Family parties and family weddings. Super sized large Steels barn with concrete Base ideal for storage or additional garage. Large out door hot tub over looking large estate (almost new ,1Year) This outdoor oasis includes a cozy sitting area, ideal for summer barbecues or enjoying a peaceful morning coffee. Conveniently Situated on a Highway 48 & 10 Minutes to the 404; Within Commuting Distance of Markham, Newmarket, Ajax, Pickering & the GTA. Show with confidence.
Property Details
Interior
Features
Exterior
Features
Parking
Garage spaces 3
Garage type Attached
Other parking spaces 12
Total parking spaces 15
Property History
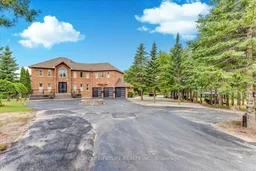 48
48Get up to 1% cashback when you buy your dream home with Wahi Cashback

A new way to buy a home that puts cash back in your pocket.
- Our in-house Realtors do more deals and bring that negotiating power into your corner
- We leverage technology to get you more insights, move faster and simplify the process
- Our digital business model means we pass the savings onto you, with up to 1% cashback on the purchase of your home
