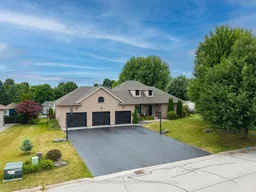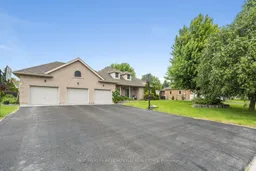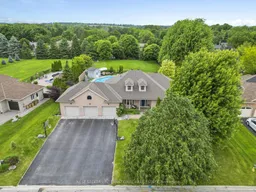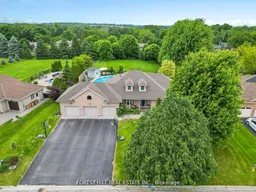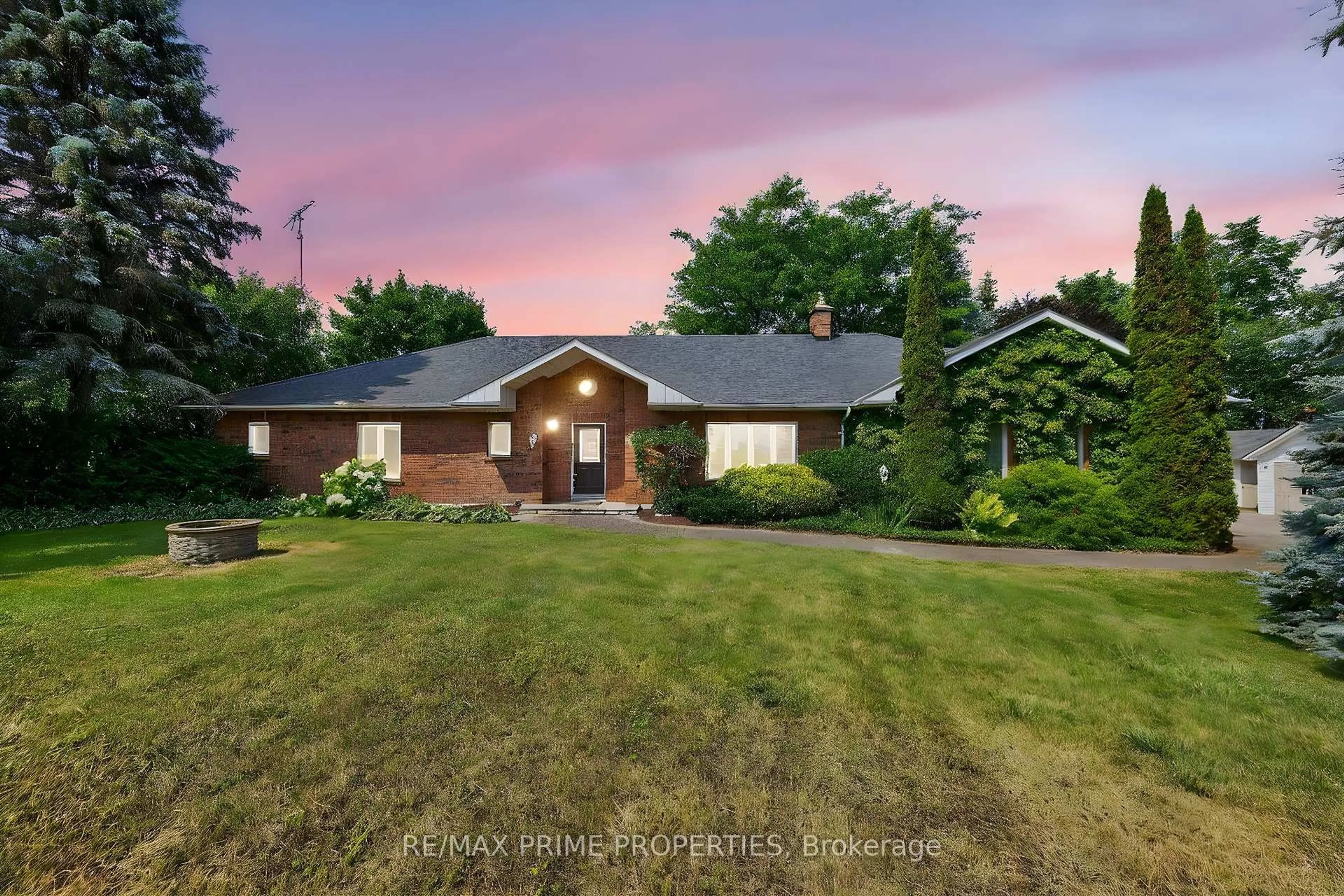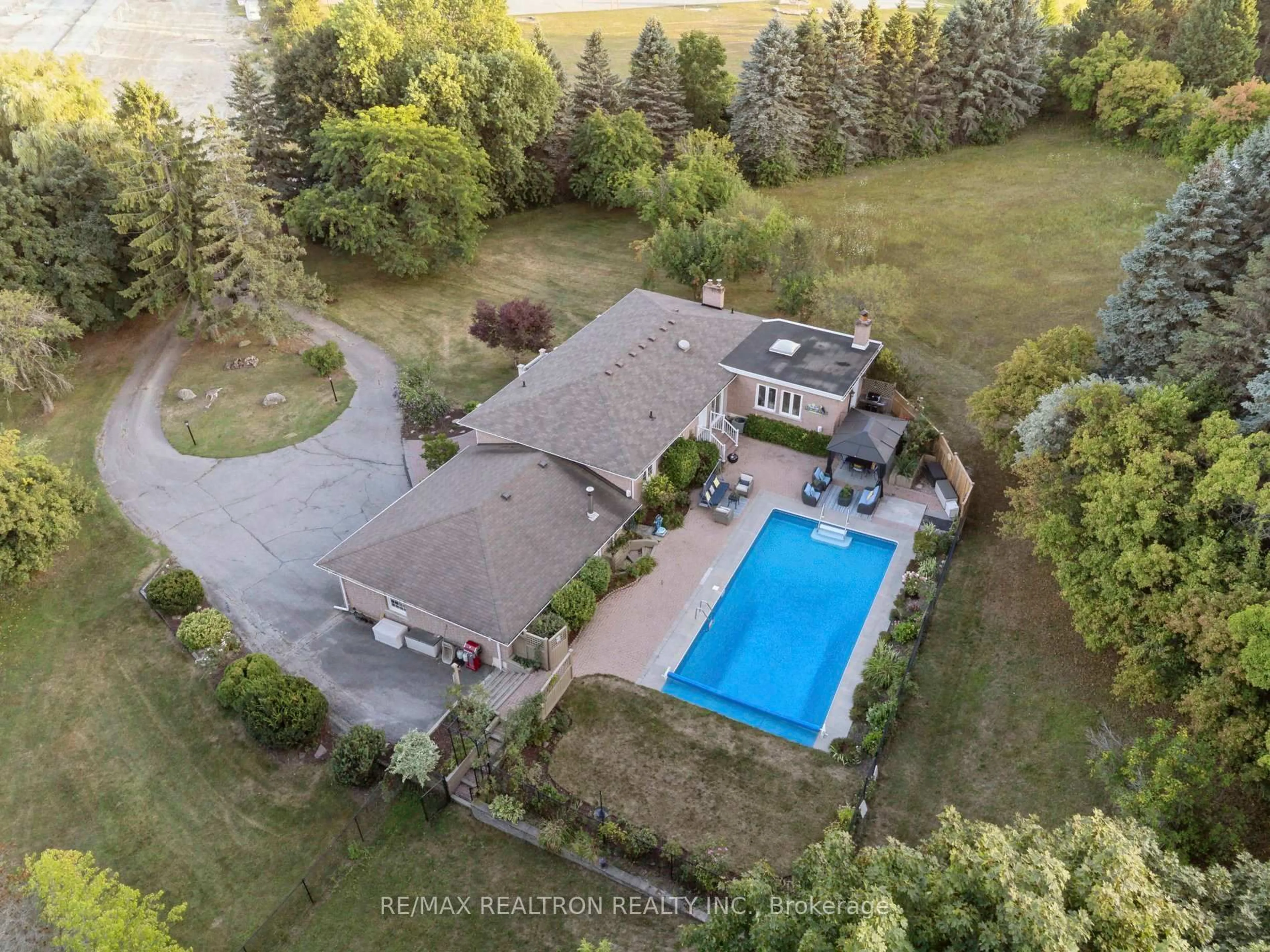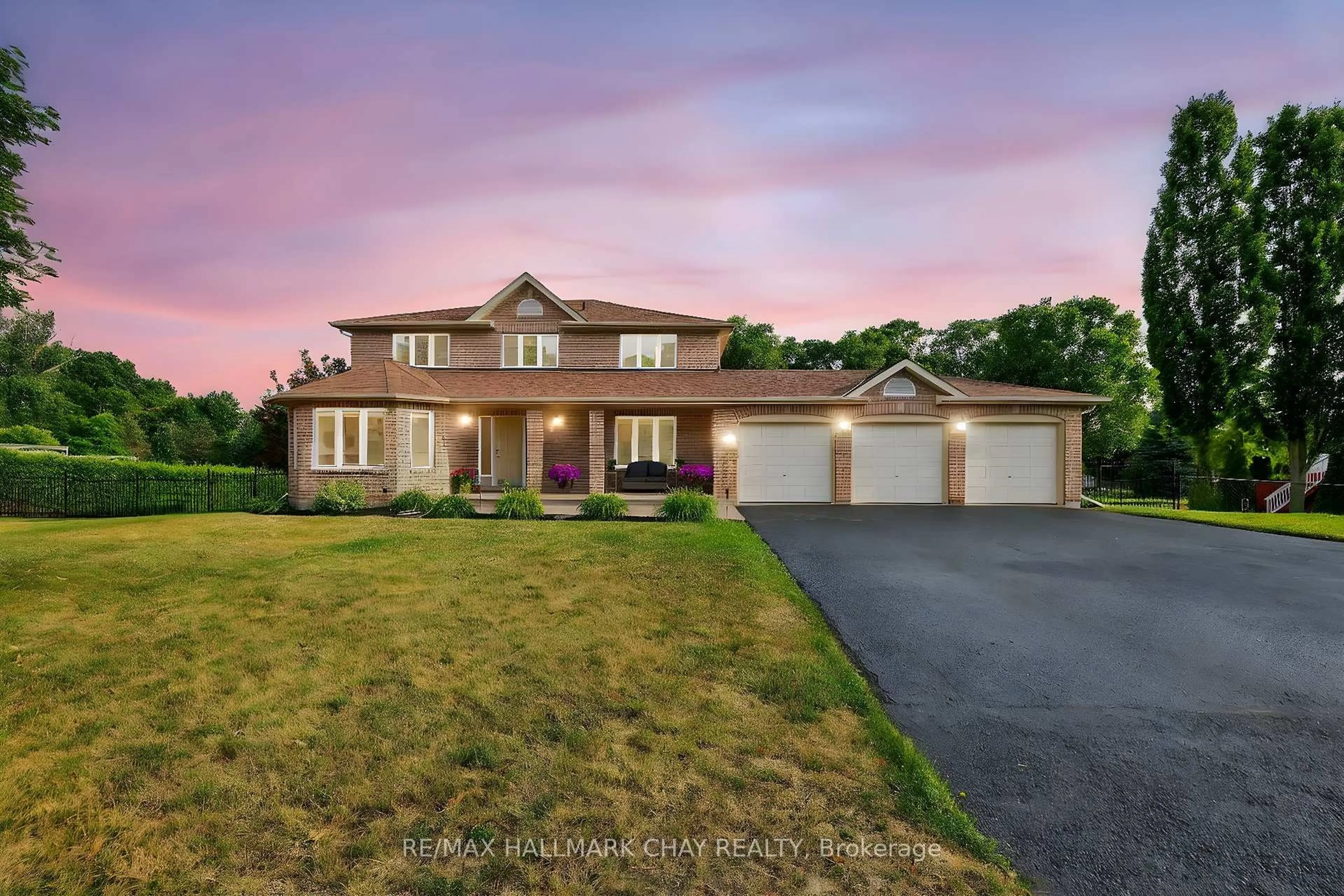Luxurious Bungalow in Prestigious Sharon Hills - Discover this beautifully renovated R-2000 bungalow, freshly painted and set on nearly 3/4 of an acre in the sought-after community of Sharon Hills. Designed for modern living, this home features a bright, open-concept layout, a finished basement, and an incredible backyard retreat with an in-ground saltwater pool and a hot tub. The custom-designed kitchen is a chefs dream, boasting sleek stainless steel appliances, quartz countertops, and a spacious two-tiered island with breakfast seating. The fully finished basement offers two additional bedrooms, a recreation room with a wet bar, a full bathroom, and an exercise room. Step outside to your meticulously landscaped, private backyard, ideal for entertaining or quiet relaxation. Conveniently located near parks, schools, scenic trails, Hwy 404, and all essential amenities, this home is the perfect blend of luxury and convenience a rare opportunity not to be missed!
Inclusions: S/S Fridge, S/S Stove, S/S Built-in Dishwasher, S/S Over The Range Vent Hood, Beverage Fridge, Microwave, TV In The Kitchen, Washer & Dryer, All ELFs, All Window Coverings, 3 Garage Door Openers, Pool Equipment And Accessories, Hot Tub, Murphy Bed in Basement, Storage Shed in Backyard, Roof-2017, Furnace-2025, Septic Cleaned 2022
