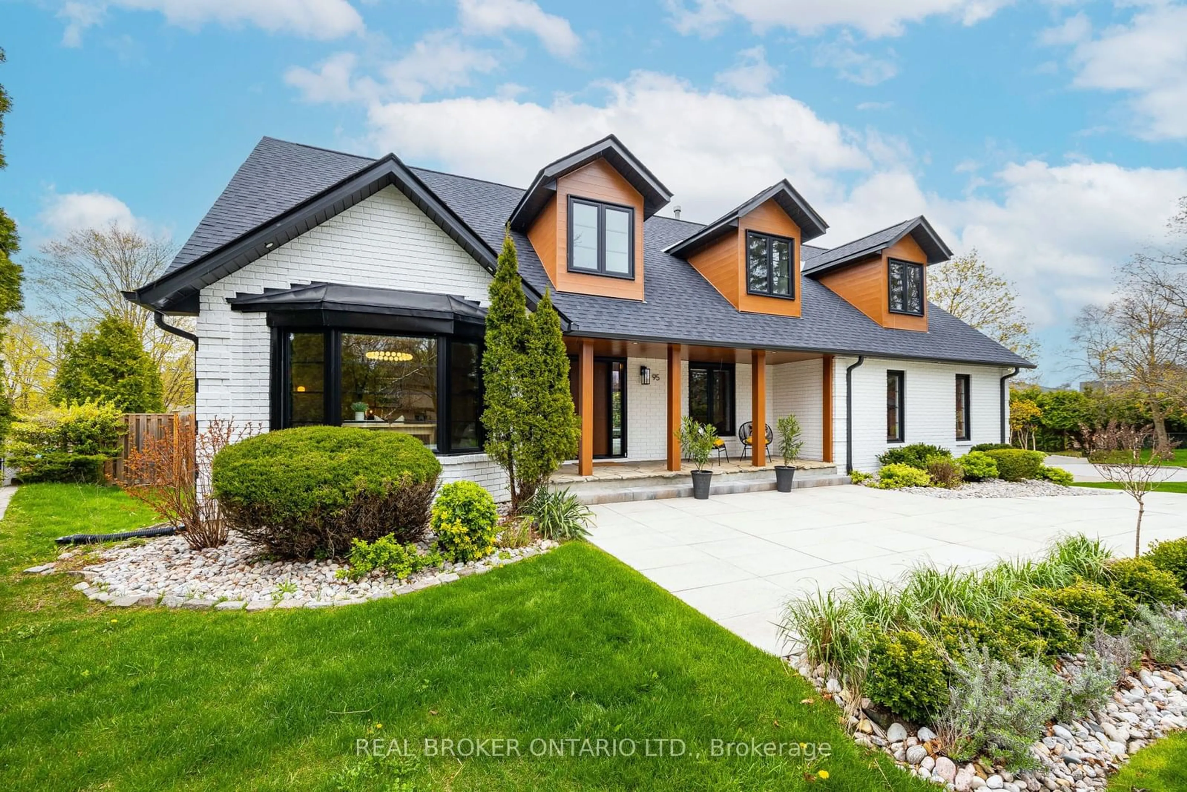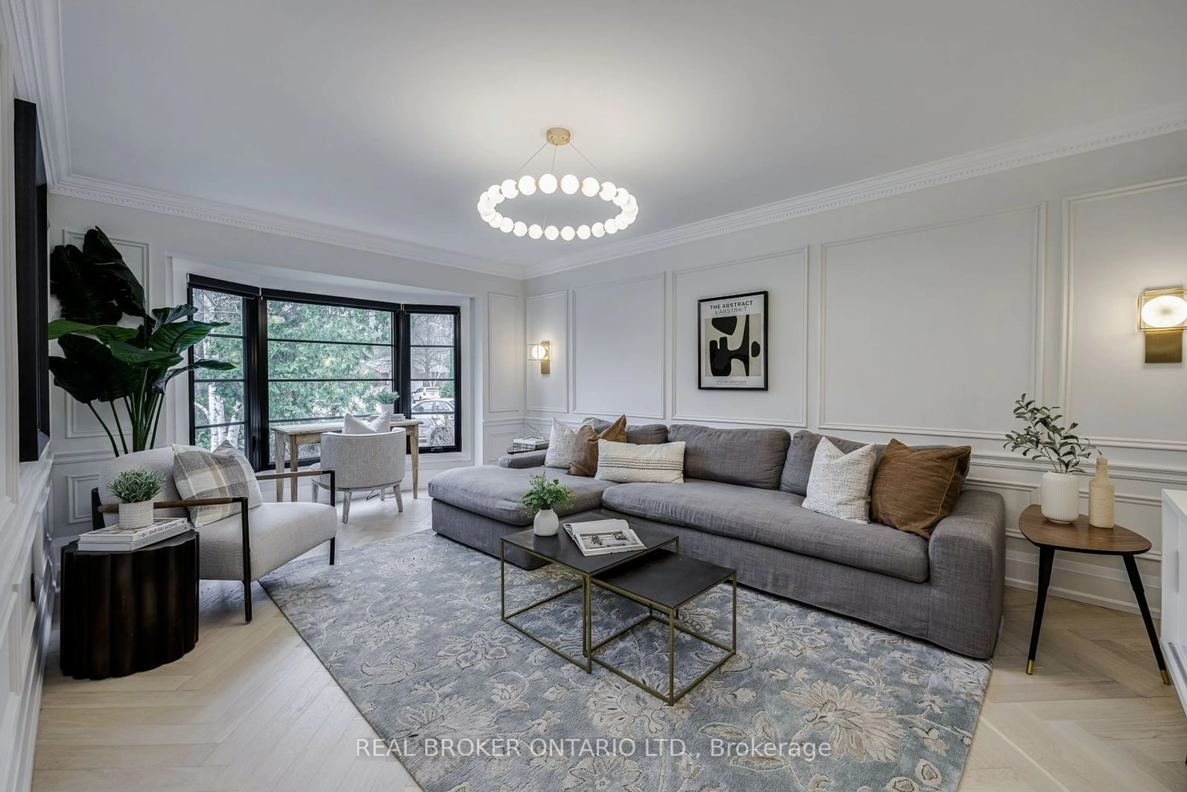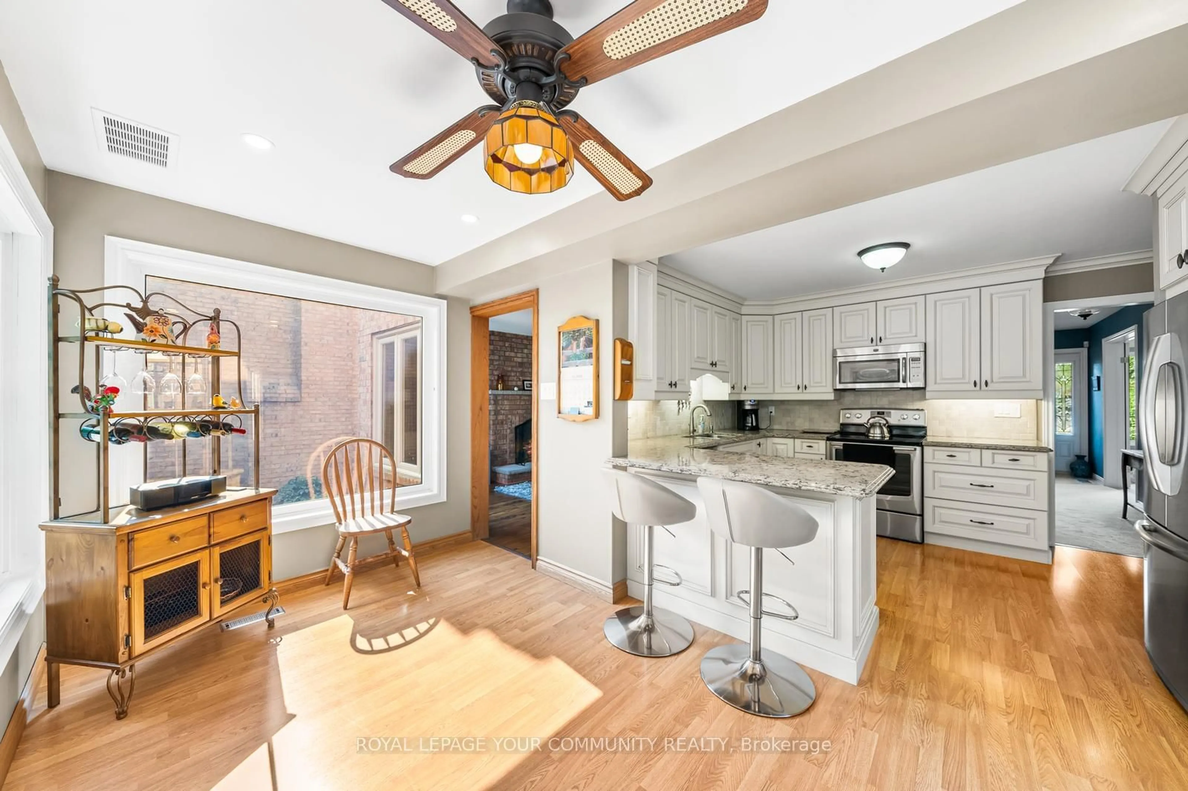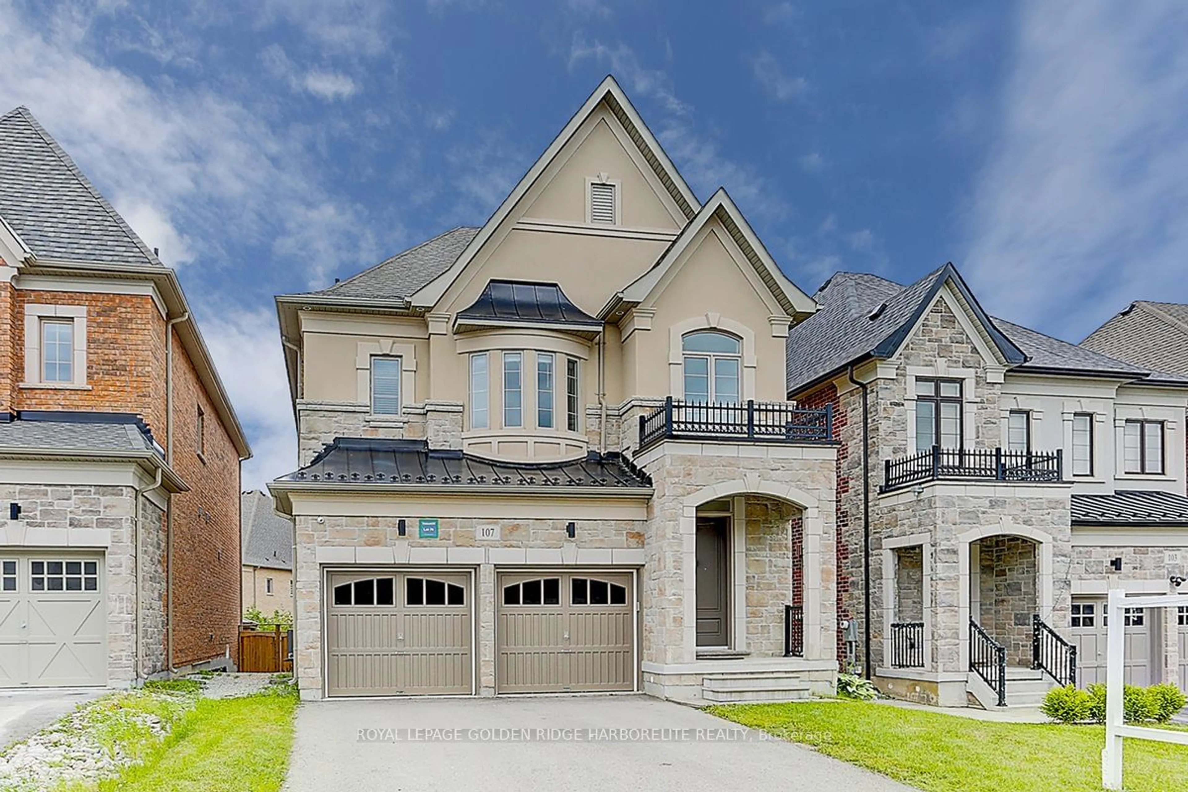95 Hammond Dr, Aurora, Ontario L4G 2T8
Contact us about this property
Highlights
Estimated ValueThis is the price Wahi expects this property to sell for.
The calculation is powered by our Instant Home Value Estimate, which uses current market and property price trends to estimate your home’s value with a 90% accuracy rate.$1,830,000*
Price/Sqft$774/sqft
Est. Mortgage$10,732/mth
Tax Amount (2023)$6,981/yr
Days On Market12 days
Description
Welcome to 95 Hammond Drive, a Scandinavian Farmhouse style home in the esteemed neighbourhood of Aurora Heights. This residence offers the perfect fusion of urban convenience and suburban tranquility and is surrounded by top-rated schools and a plethora of sought-after amenities. Expertly crafted by designer Beauhme Interior for her cherished family, this home spans 3200 square feet of living space plus finished lower level. The striking brick modern farmhouse exterior and beautifully landscaped yard sets the stage for the Scandinavian grandeur within. The entire home underwent comprehensive and lavish renovations in 2021. Highlights include premium brand new doors and windows, white oak herringbone hardwood flooring sustainably sourced from Austria, and the expansive patio, ideal for hosting gatherings of any scale. The heart of this home is the state-of-the-art kitchen boasting custom cabinetry, a sprawling quartzite stone waterfall island and an array of premium appliances including a Wolf built-in cooktop, Monogram built-in fridge and dishwasher, and GE Cafe double oven. Retreat to the expansive primary suite with a dreamy walk-in closet and a spa-like ensuite bathroom complete with bespoke cabinetry and luxurious soaker tub. Additional luxuries abound, including a comfortable nanny suite, designated gym space, and high-end lighting throughout.
Property Details
Interior
Features
Main Floor
Kitchen
5.46 x 4.11Centre Island / B/I Appliances / W/O To Patio
Dining
3.61 x 4.16Hardwood Floor / Large Window
Family
4.22 x 5.15Combined W/Office / Gas Fireplace / W/O To Patio
Living
3.81 x 5.79Hardwood Floor / Large Window / Crown Moulding
Exterior
Features
Parking
Garage spaces 2
Garage type Attached
Other parking spaces 2
Total parking spaces 4
Property History
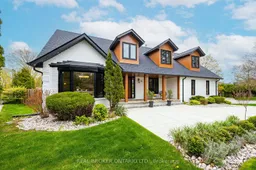 39
39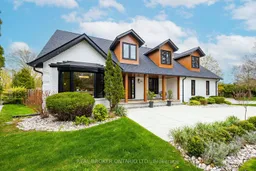 40
40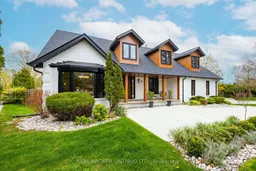 40
40Get up to 1% cashback when you buy your dream home with Wahi Cashback

A new way to buy a home that puts cash back in your pocket.
- Our in-house Realtors do more deals and bring that negotiating power into your corner
- We leverage technology to get you more insights, move faster and simplify the process
- Our digital business model means we pass the savings onto you, with up to 1% cashback on the purchase of your home
