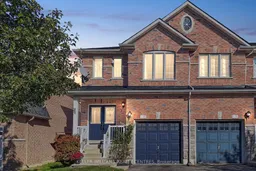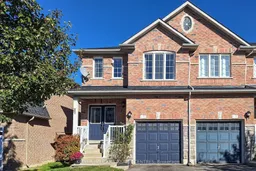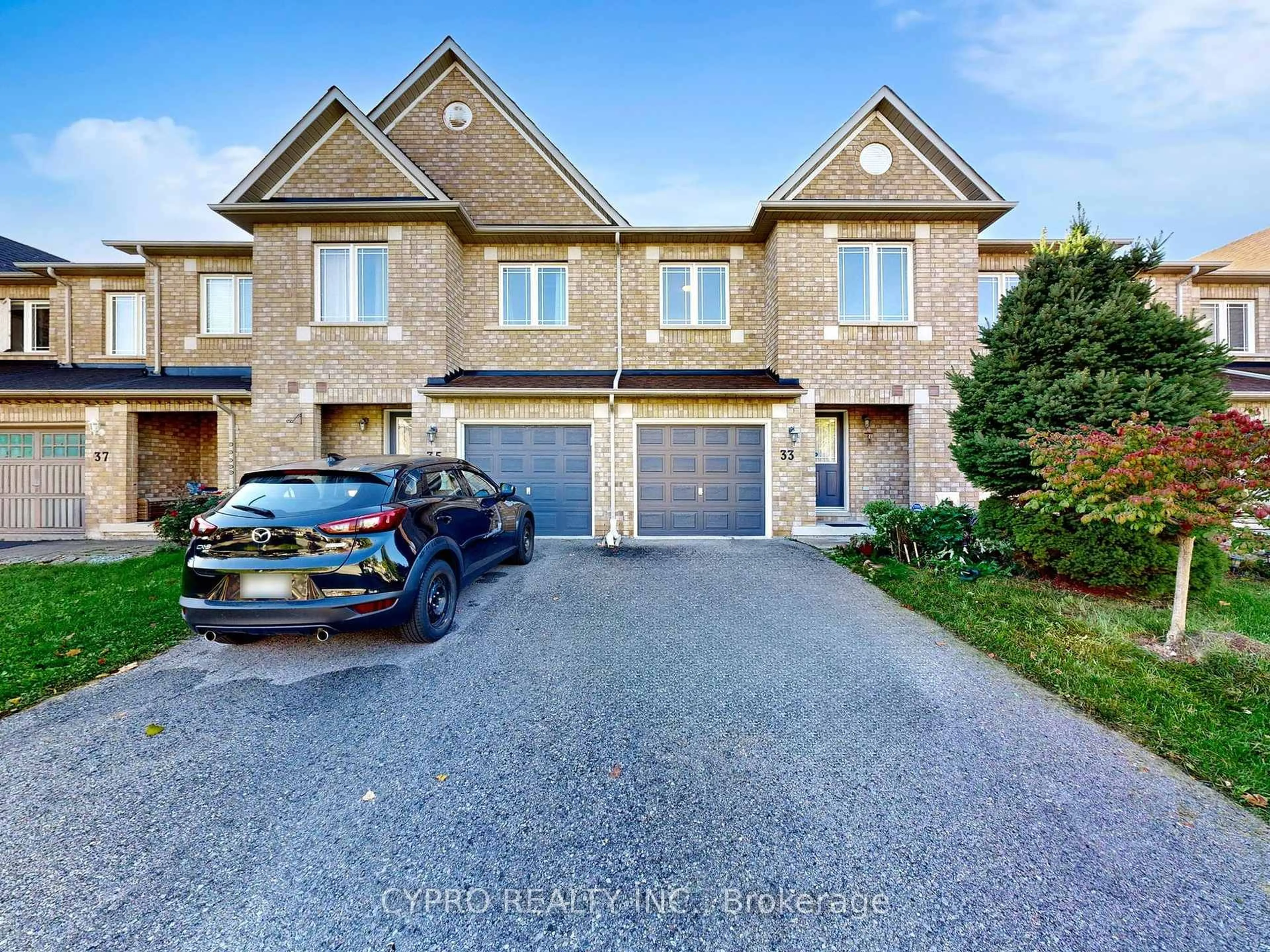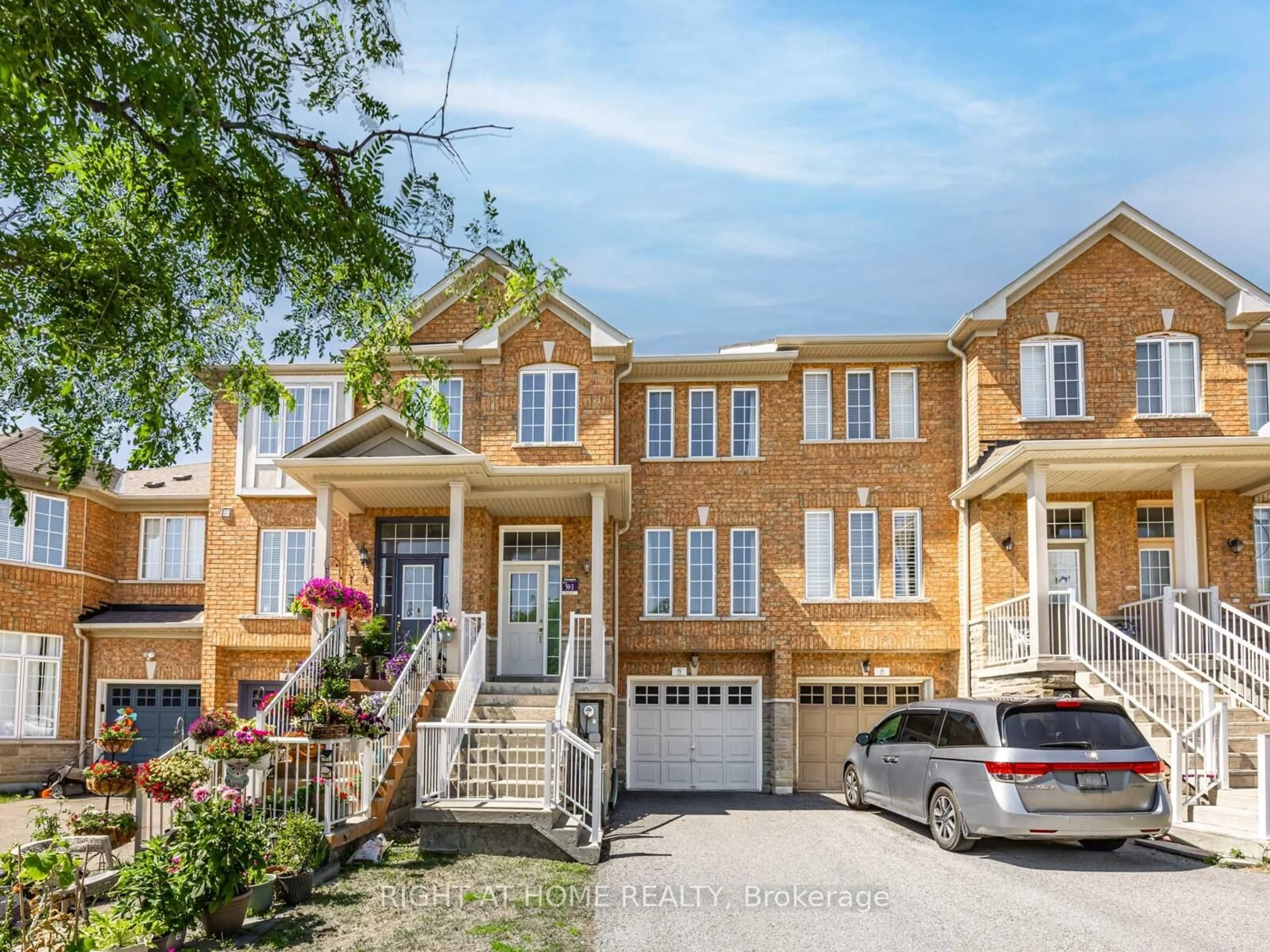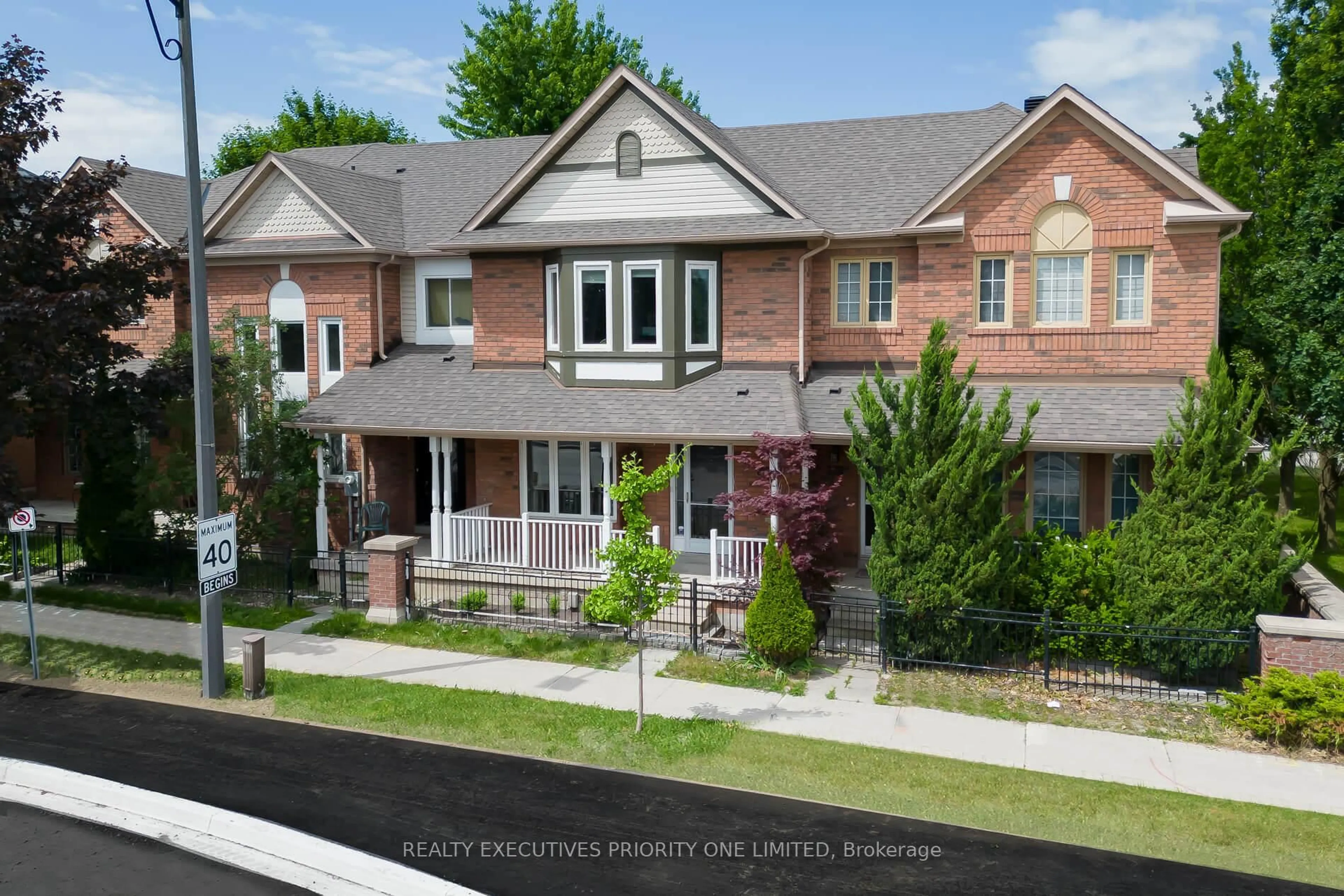Bright and open-concept End-Unit Townhome on a quiet Crescent in the sought-after Bayview Northeast neighbourhood - close to Shopping, Transit, highly rated Elementary and Secondary Schools and great Restaurants. Meticulously maintained, this 3 Bedroom Home offers just under 2000 sqft above ground and plenty of additional finished living space, including a 2-piece Bathroom, in the renovated and expertly-illuminated Basement. The welcoming Brick and Stone Exterior, double Front Doors and a large Main Floor Laundry with Access to the Garage are just a few Highlights of this Home. The Kitchen and Breakfast Area walk out to a beautifully landscaped Backyard featuring a Patio and River Rock accents, perfect for relaxing or entertaining. Upstairs you'll find a very spacious Primary Suite with Sitting Area, walk-in Closet and 4-piece Bathroom along with 2 additional sizable Bedrooms. Don't miss the opportunity to make this wonderful property your new Family Home
Inclusions: Fridge, Stove, Dishwasher, Washer, Dryer, All Electric Light Fixtures, Central Vacuum, Water Softener, All Window Coverings, Garage Door Opener plus 2 Remotes
