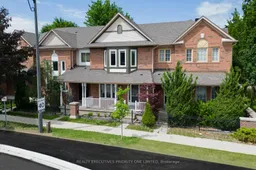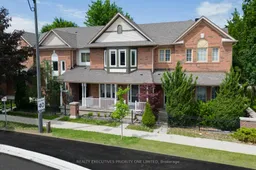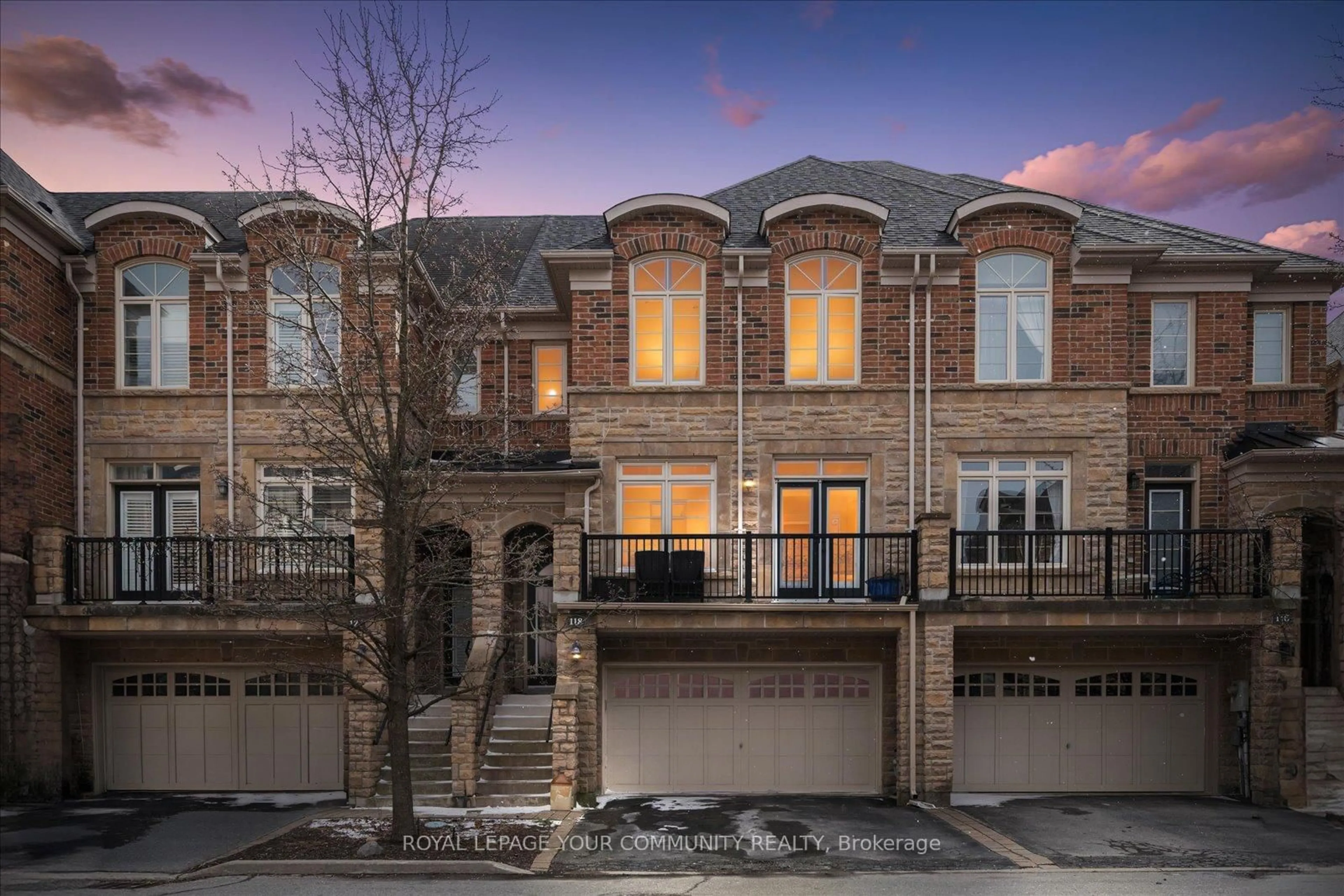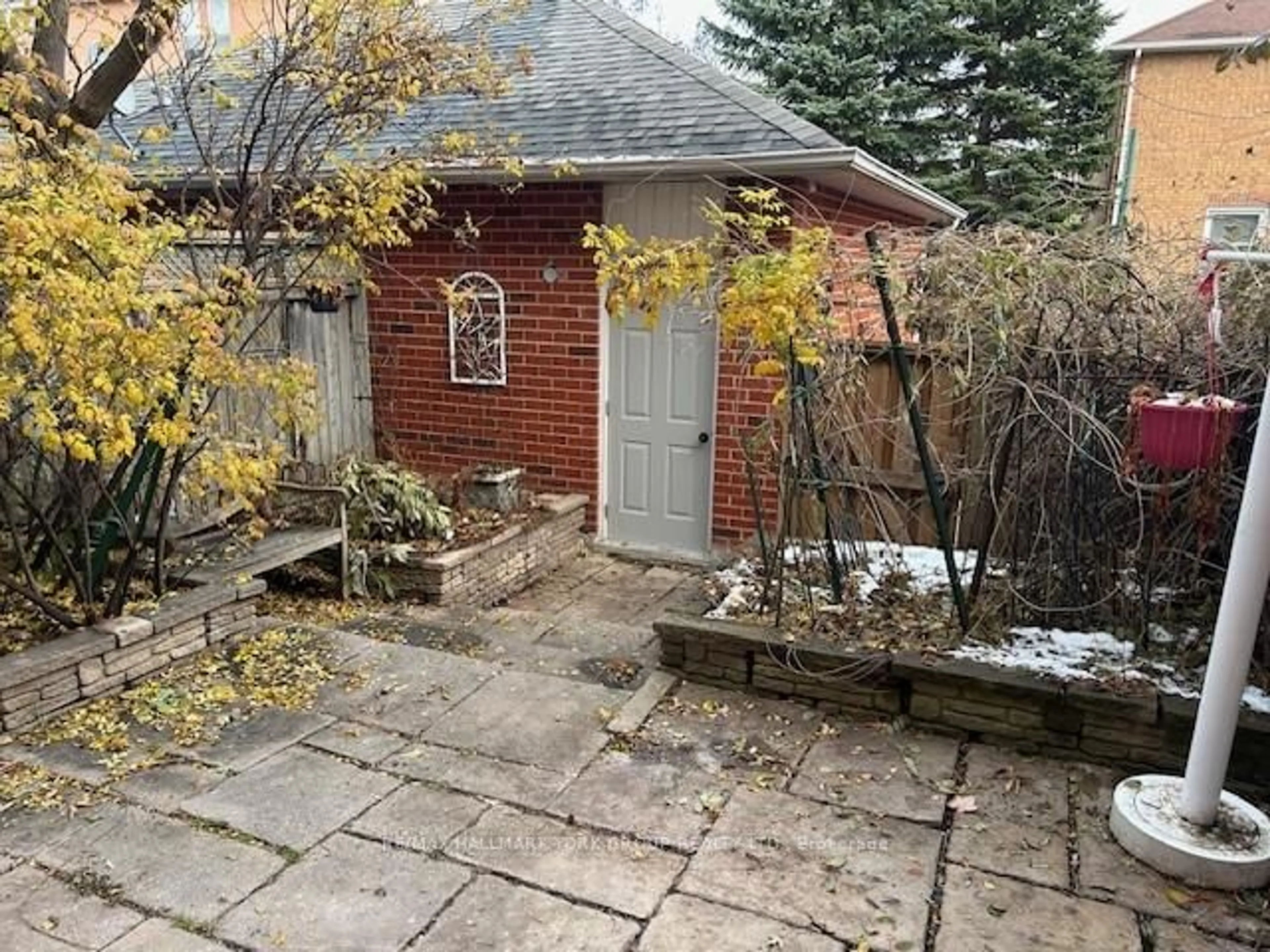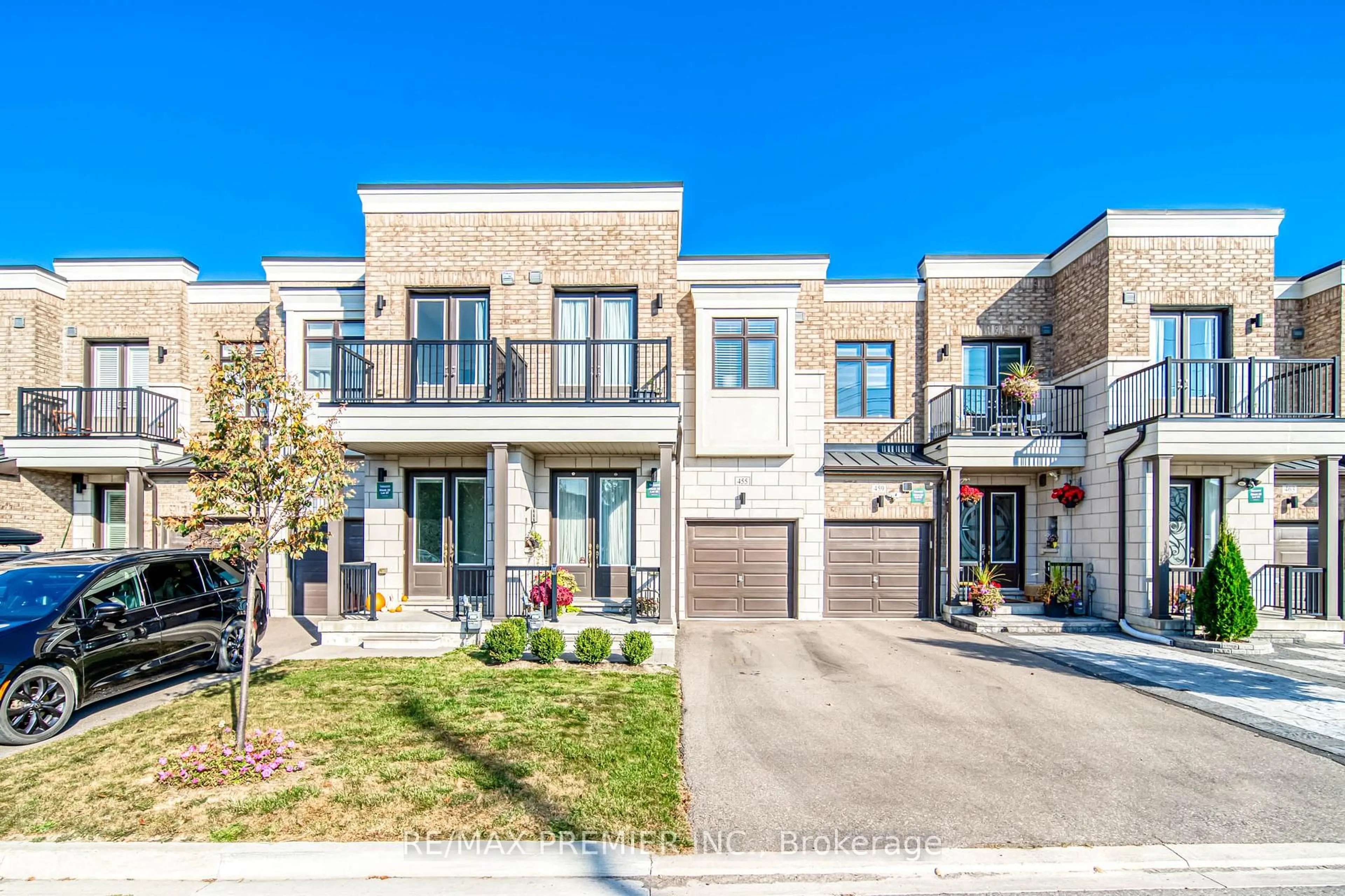Location, Location! Welcome to 372 John West Way - a beautifully maintained and spacious 3-bedroom Townhome nestled in one of Aurora's most sought-after neighbourhood's. Thoughtfully designed with 9-ft ceilings in the kitchen and family room, this home features a renovated kitchen with quartz countertops, ceramic backsplash, stainless steel appliances, and a bright eat-in area that opens to the family room with fireplace and walkout to a private patio. On the upper level, the spacious primary bedroom features a 3-piece ensuite with a glass shower and a walk-in closet. The finished basement provides excellent additional living space for a rec room, office, or home gym. Additional highlights include a single-car garage plus two extra parking spots. Enjoy unmatched convenience-walking distance to top-rated schools, parks, shops, restaurants and the Aurora GO Station. Just minutes from Highway 404, Tim Jones Trail, the Aurora Arboretum, and more. This home delivers the perfect blend of comfort, lifestyle, and location. Don't miss your chance to own in this exceptional Aurora community!
Inclusions: light fixtures, window coverings. stainless steel fridge, stainless stove, stainless steel dishwasher, microwave, gas fireplace
