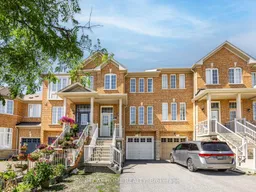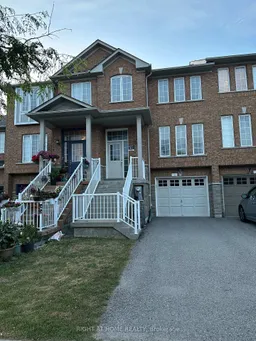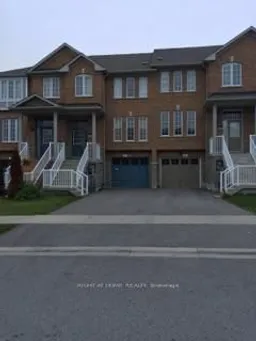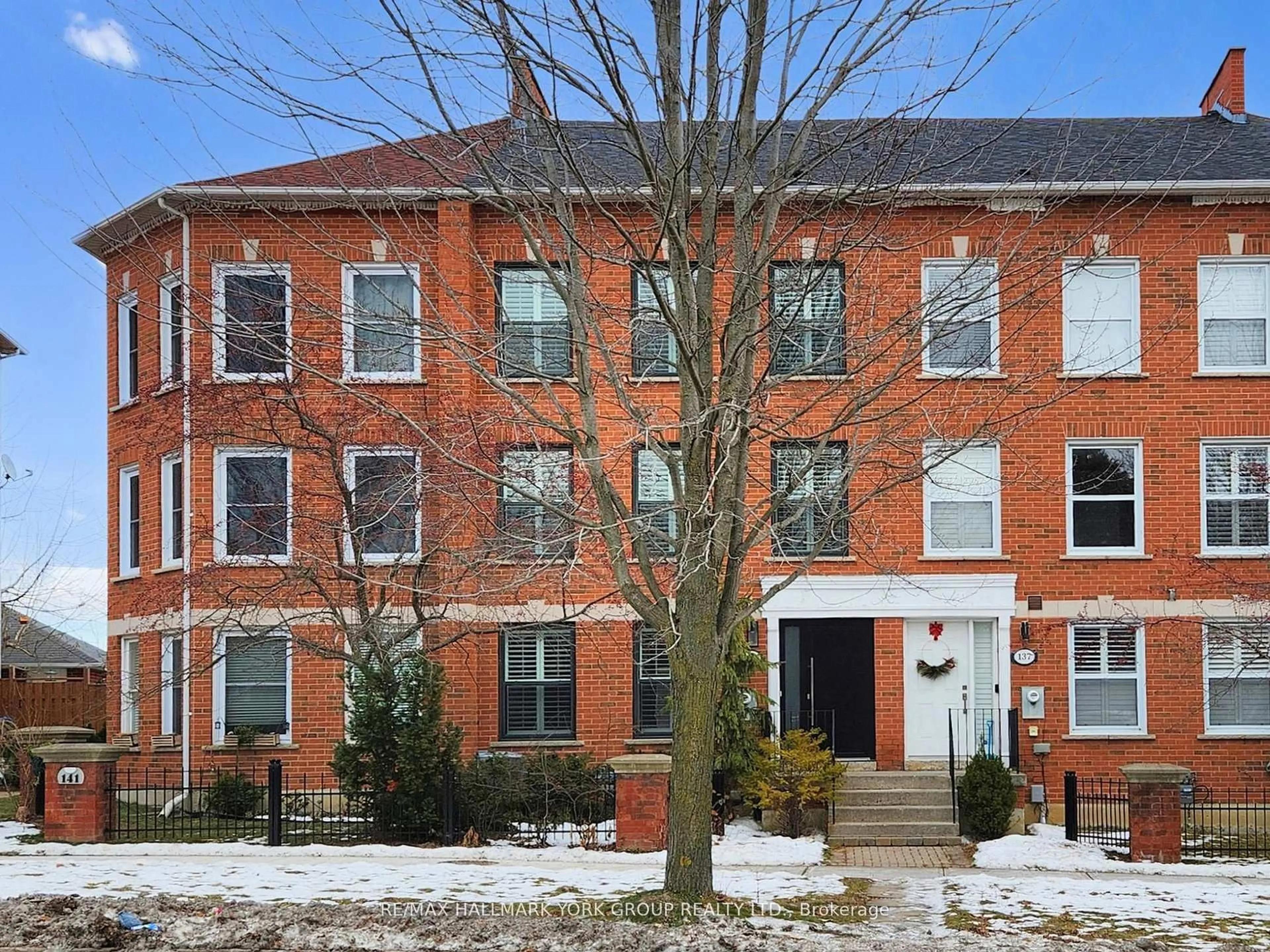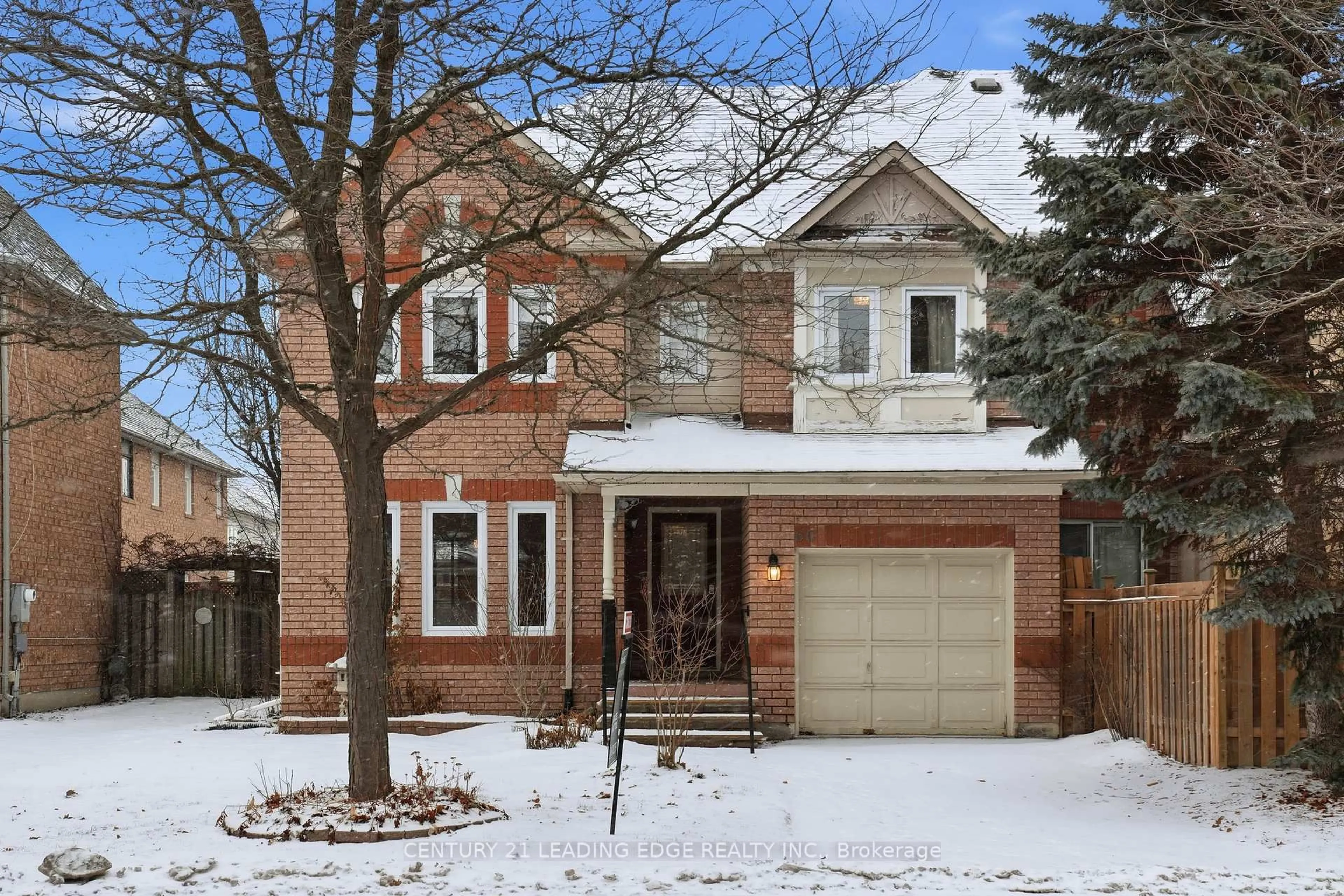Welcome to a Beautiful Green Park Townhouse! This spacious and bright freehold home offers approx. 1976 sq ft of living space with 3 bedrooms and 2.5 bathrooms. Featuring hardwood in the Living/Dining and Family Rooms, ceramic flooring in the Kitchen/Breakfast Area, and a cozy marble fireplace, the home also includes a walk-out to a wood deck from the kitchen. Broadloom on the second floor. The generous master bedroom features two walk-in closets and a 4-piece ensuite with separate tub and shower offering exceptional storage and comfort alongside spacious 2nd and 3rd bedrooms. Separate entrance to walk-out basement and garage with extra storage. Recent upgrades include a New Roof (2022), New Lennox Air Conditioner (2024), and freshly updated in 2025 including premium Benjamin Moore Regal Select paint on walls, garage door, front & backyard doors, and brand new toilets. Close to all amenities: Highway 404, Aurora GO Station, restaurants, shopping, Cineplex, and more! Located near Dr. G.W. Williams Secondary School, one of Ontarios top-ranked high schools with a Fraser Institute score of 8.8 and a ranking of 28th out of 746 schools (2024). A great opportunity for families looking to settle in a well-serviced neighbourhood near a highly regarded school.
