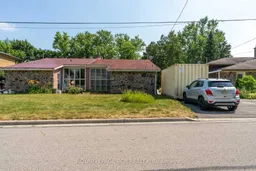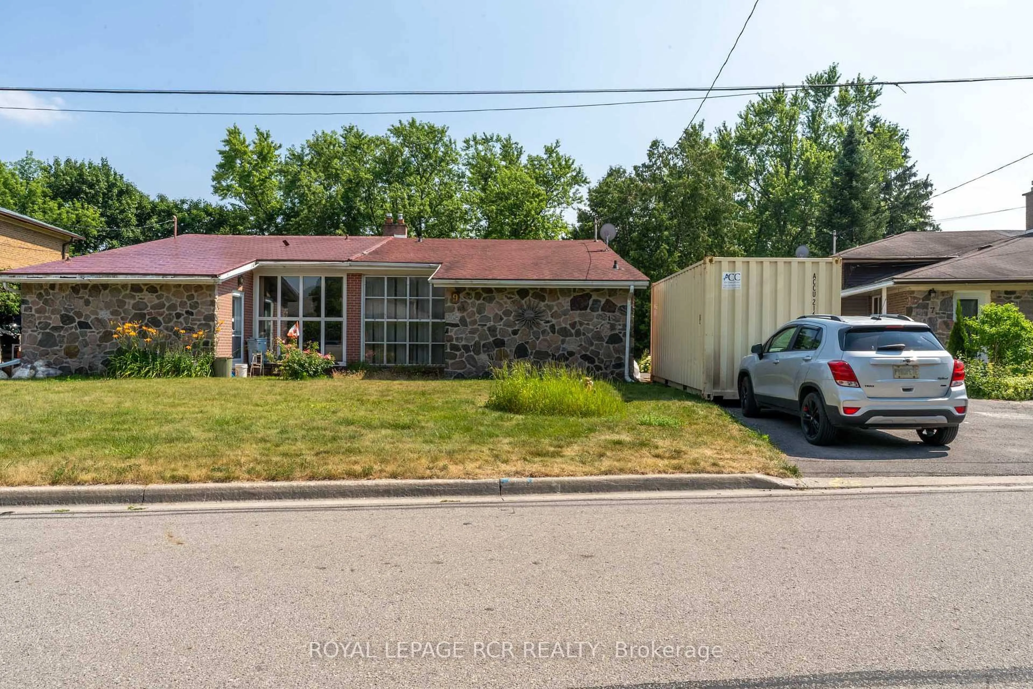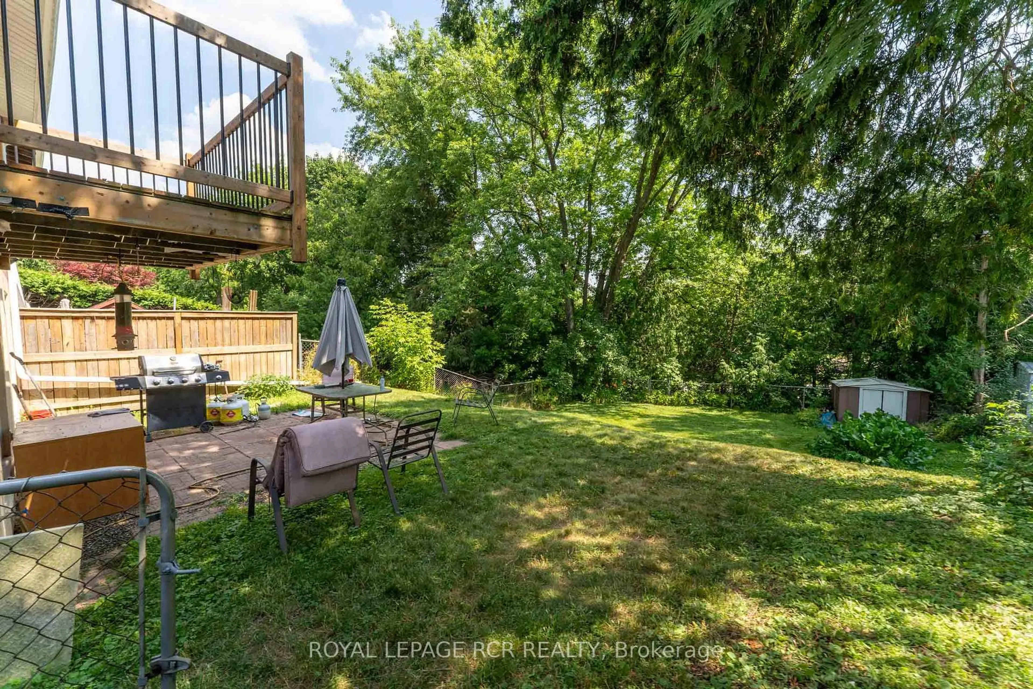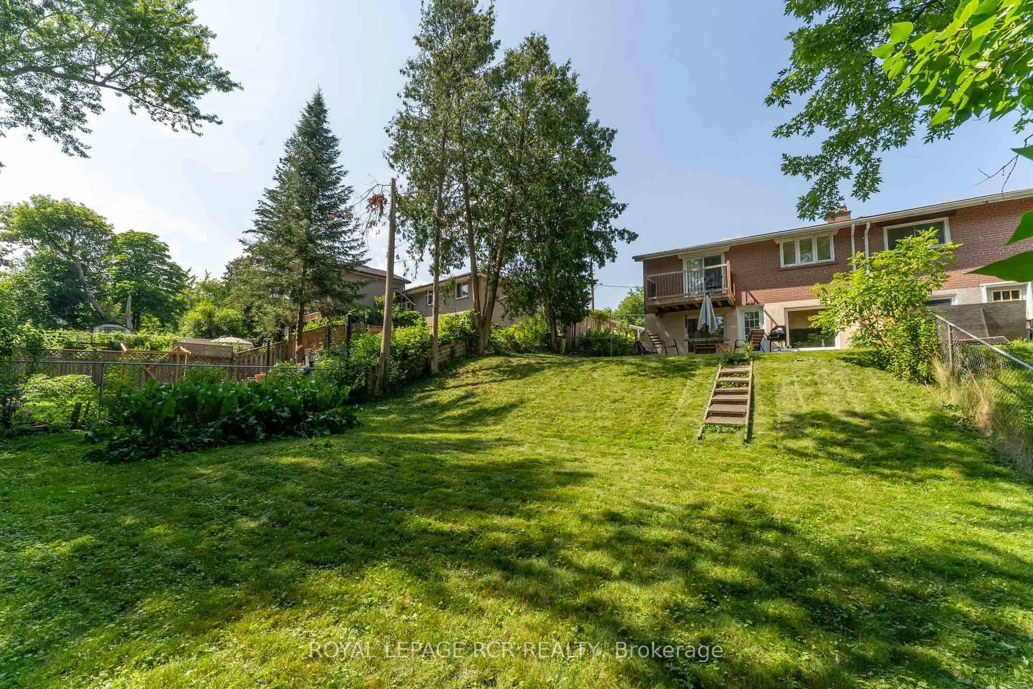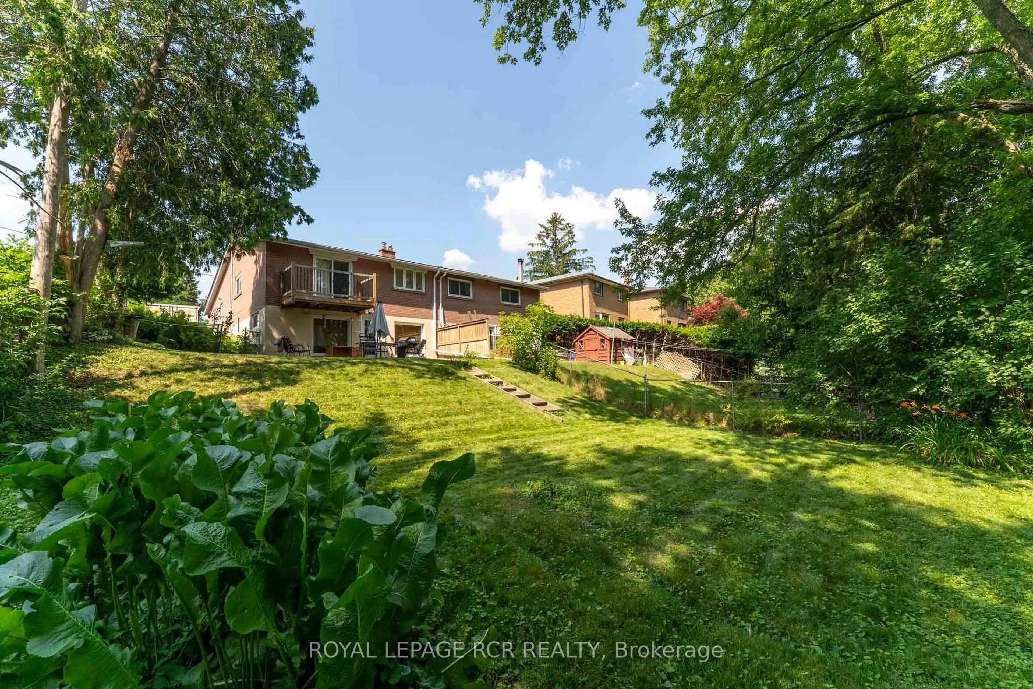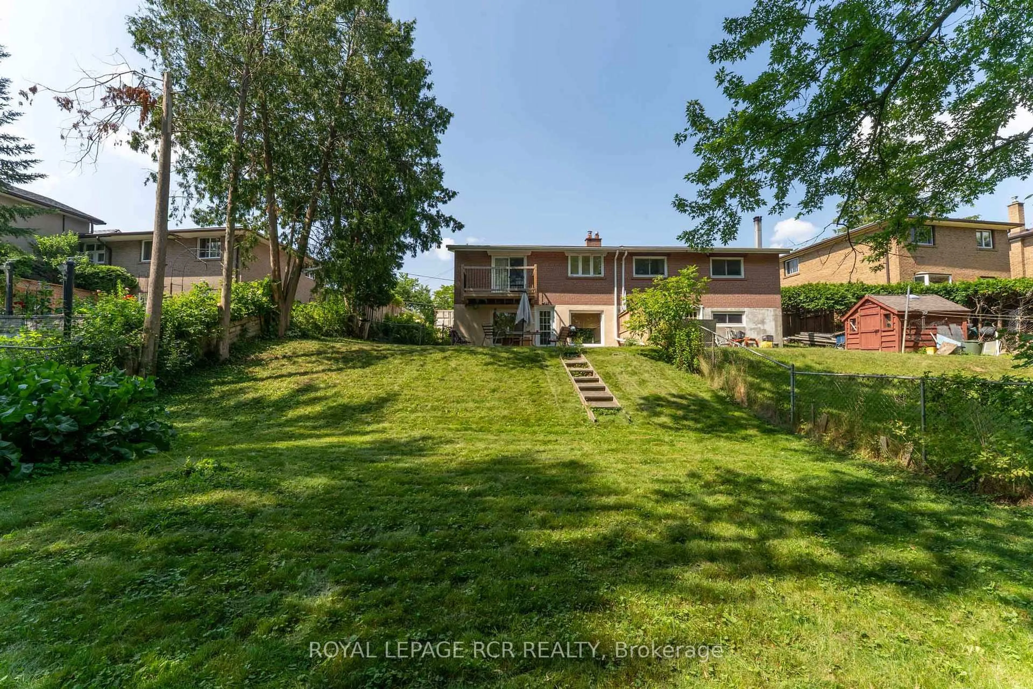9 Dunham Cres, Aurora, Ontario L4G 2V3
Contact us about this property
Highlights
Estimated valueThis is the price Wahi expects this property to sell for.
The calculation is powered by our Instant Home Value Estimate, which uses current market and property price trends to estimate your home’s value with a 90% accuracy rate.Not available
Price/Sqft$935/sqft
Monthly cost
Open Calculator

Curious about what homes are selling for in this area?
Get a report on comparable homes with helpful insights and trends.
+4
Properties sold*
$930K
Median sold price*
*Based on last 30 days
Description
Opportunity knocks! Welcome to this 3 bedroom, 3 level backsplit nestled in quiet, family oriented neighbourhood on a peaceful crescent with mature trees. No neighbours behind! Set on a rare deep lot that backs onto York Region Park with gate access. This home offers a unique blend of privacy, green space, and potential. Ideal for first-time buyers, downsizers, investors, or anyone looking to personalize a home to their taste. This semi-detached property offers a great layout and versatility. Large living/dining room with high ceilings and lots of natural light, accented with wood wainscotting. Generous bedrooms with ample closet space. 2nd bedroom balcony offers a fantastic veiw. Lower level family room with oversized windows, separate entrance, and large crawl space. Located close to schools, transit, shopping, and community amenities. This is your chance to own a home in a desirable location. Unlock the potential and make this property your own.
Property Details
Interior
Features
2nd Floor
Primary
3.14 x 4.61hardwood floor / Closet / Window
2nd Br
3.41 x 4.11hardwood floor / Closet / W/O To Balcony
3rd Br
3.09 x 2.99hardwood floor / Closet
Exterior
Features
Parking
Garage spaces -
Garage type -
Total parking spaces 3
Property History
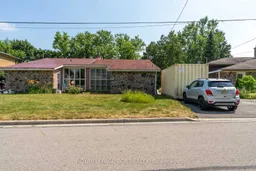 24
24