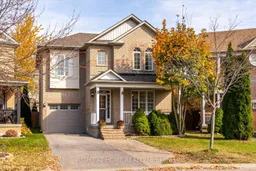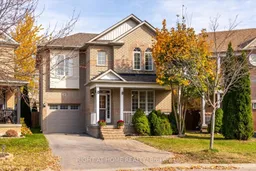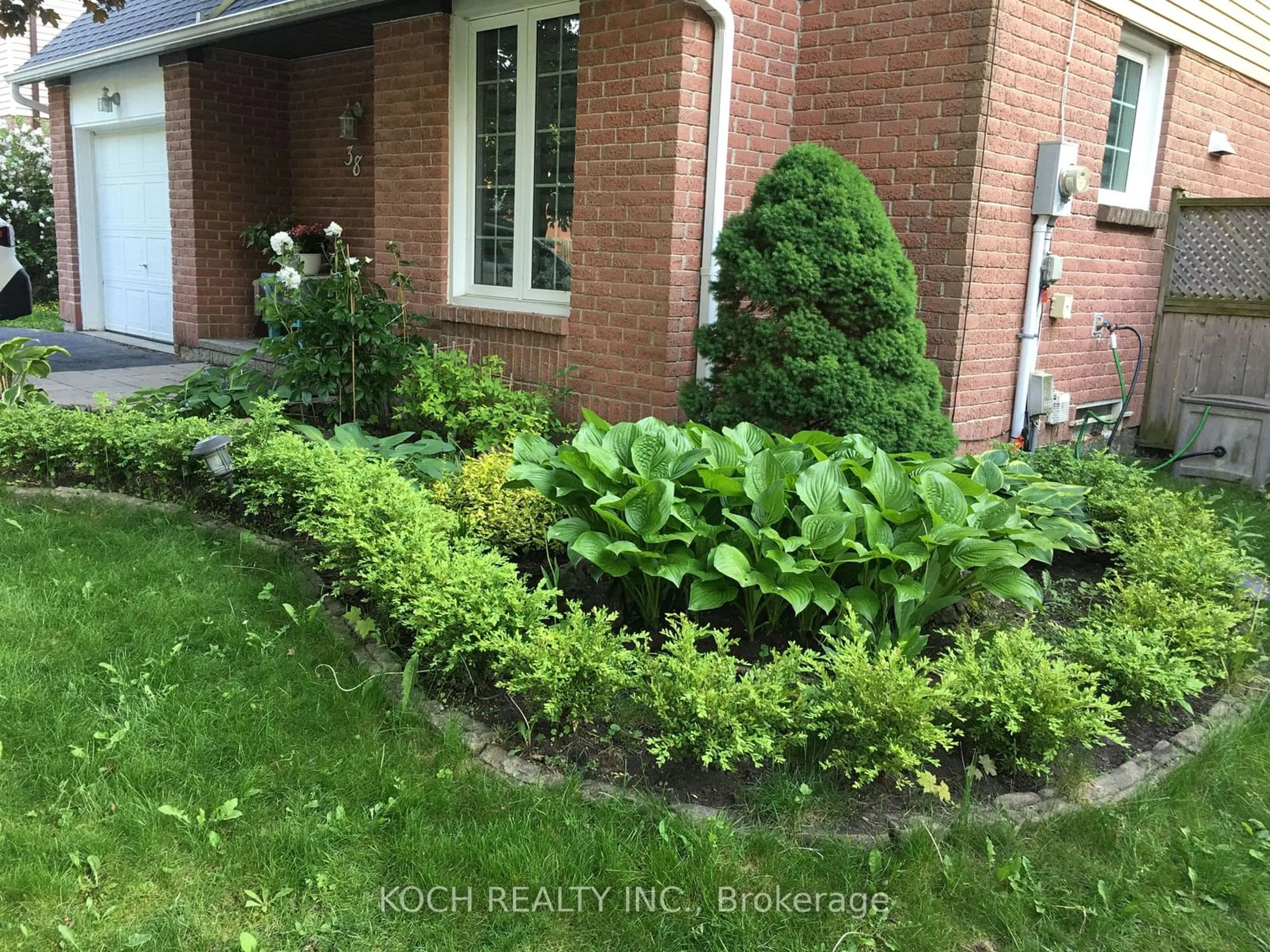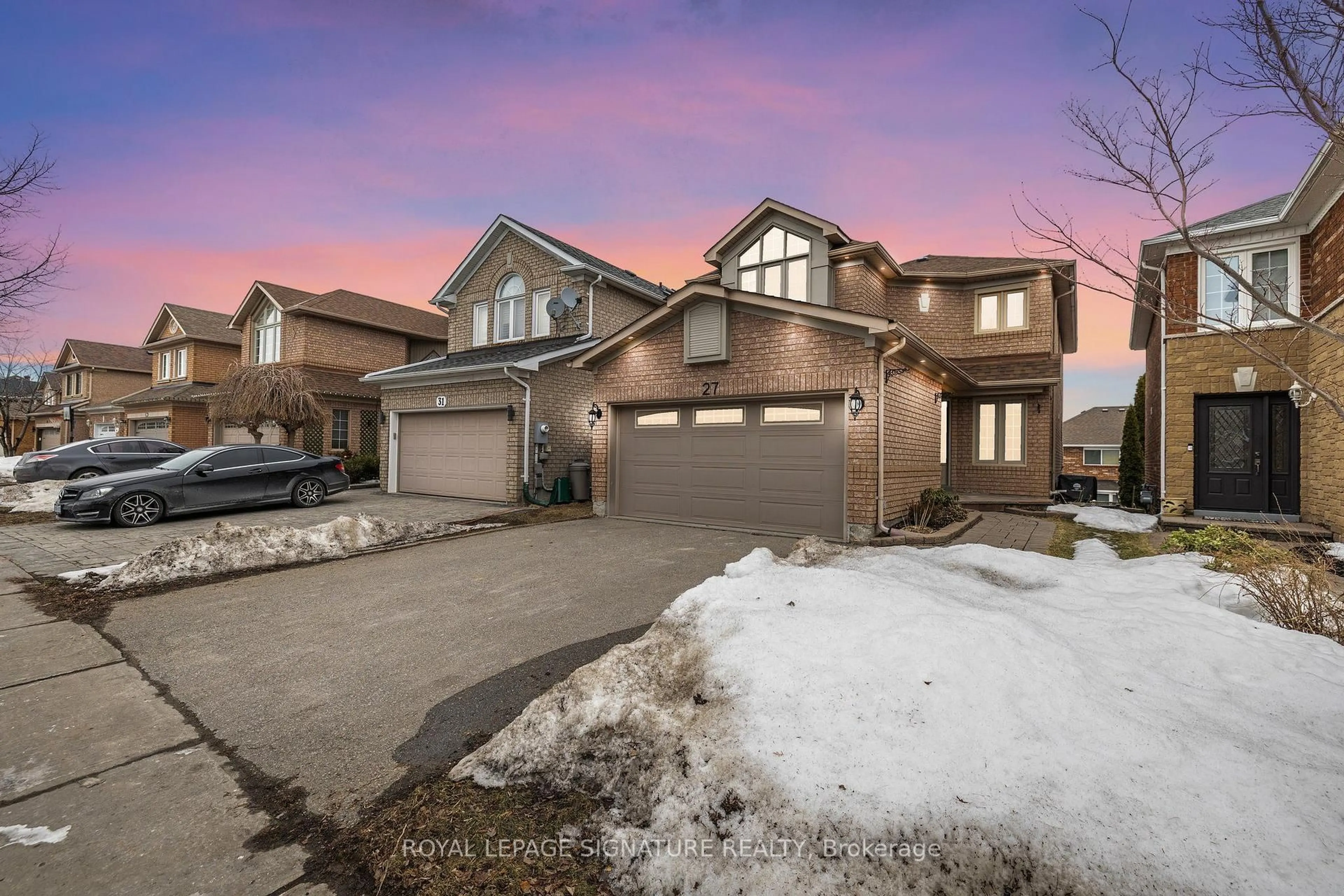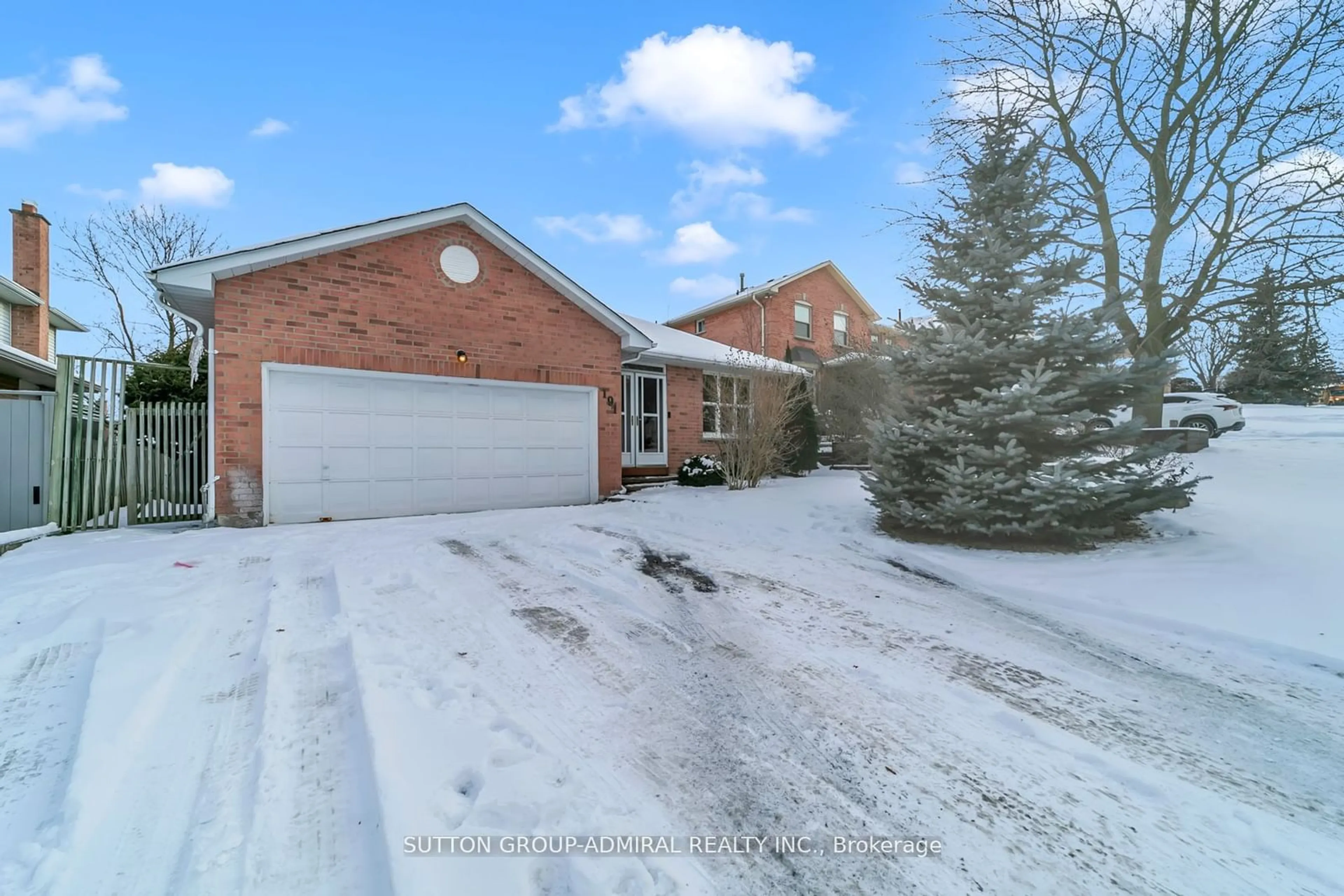Offers anytime! Located in a highly sought-after school district, this home is within walking distance of St.Jerome Catholic School, Northern Lights Public School, St.Maximilian Kolbe Catholic High School & Dr.G.W. Williams Secondary (opening 2025).Major amenities, beautiful parks and trails, banks, shops, gyms, indoor tennis, golf, a movie theater,GO Train,Superstore Longo's & T&T market! Nestled on a premium, pie-shaped lot with mature trees providing full privacy, this stunning home has been beautifully updated to offer both style & comfort. Front interlock walkway has been widened to allow for 3 additional parking spots! Step inside to open to above entrance with 9' foot ceilings, abundant natural light, and open concept space that create a warm and welcoming atmosphere.The home features elegant hardwood floors, a solid wood staircase, updated light fixtures, and freshly painted in designer colors from top to bottom! California shutters in the living room enhance the modern appeal.The backyard, complete with a large deck, is ideal for entertaining or relaxing, plus ample space for a future pool. The modern kitchen is a chef's delight, featuring new SS LG fridge ,& updated cabinets that make meal preparation a pleasure and breakfast area.The professionally finished basement offers new flooring, a playroom or home office & additional recreational space for family gatherings. Convenient direct access from garage into main floor laundry with new LG front load washer & dryer this home is designed for ease of living.The spacious primary bedroom comfortably fits a king-size bed and boasts a newly renovated luxurious shower and walk-in closet! All other bedrooms are generous in size to allow comfort and ease. New Lennox furnace with dehumidifier & A/C unit(owned) plus new hot water tank (owned).This home offers exceptional value in a prime location! *Staged with 2 optional layouts in living/dining area, to help you visualize a layout for TV wall* watch full video tour!
Inclusions: The fourth room upstairs currently used as a bedroom (no closet), but can also easily be transformed back to an additional family room or loft! Water heater (2021) new furnace (2024) both owned! Cen VAC, Tons of extra storage in basement!
