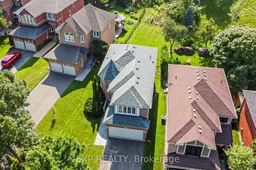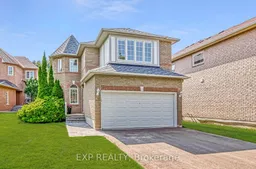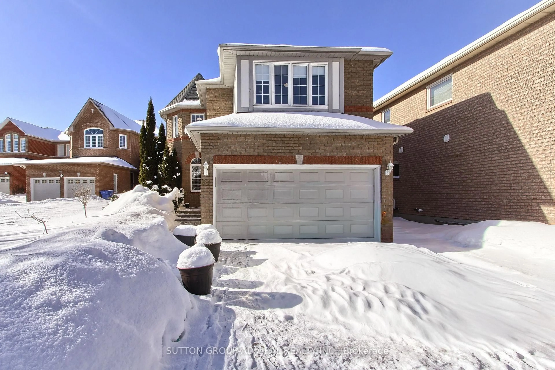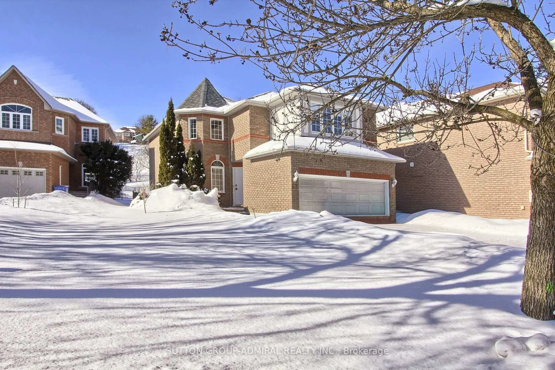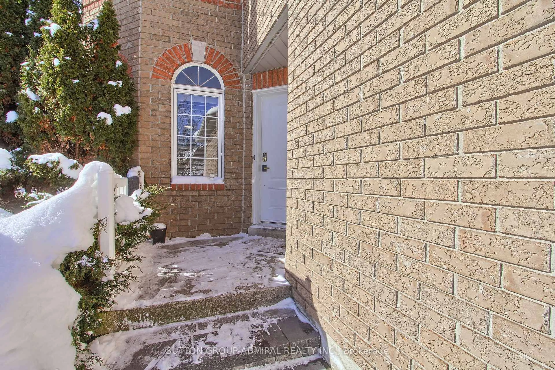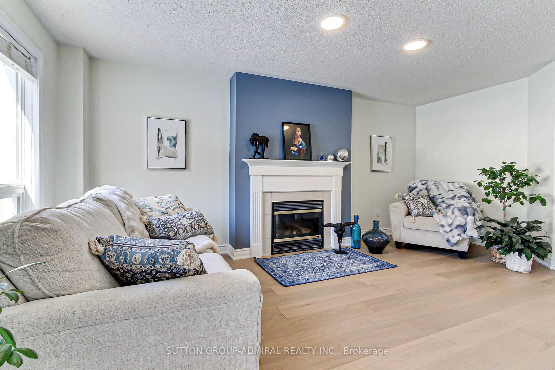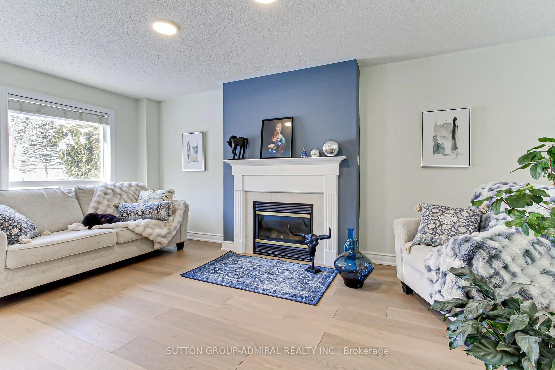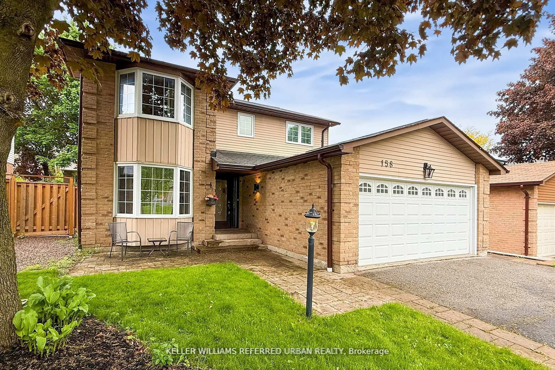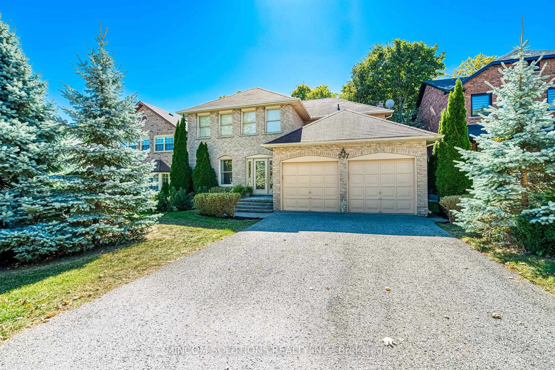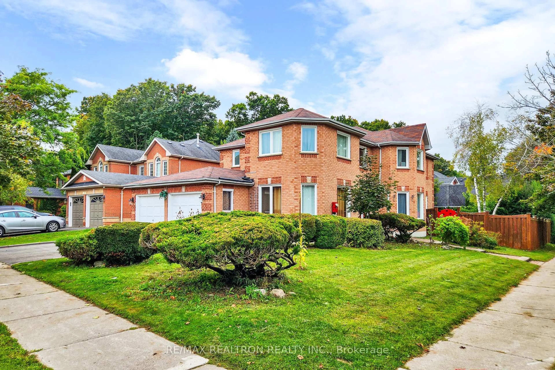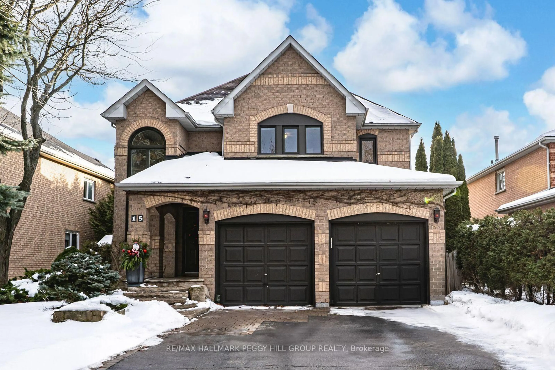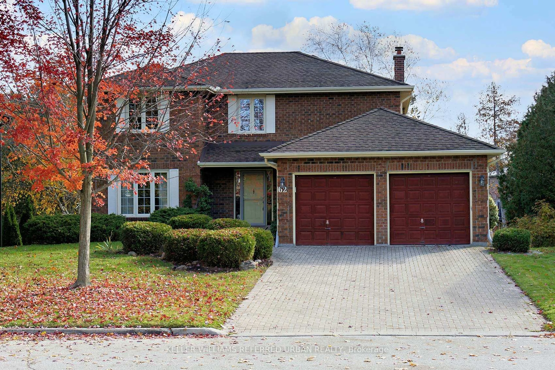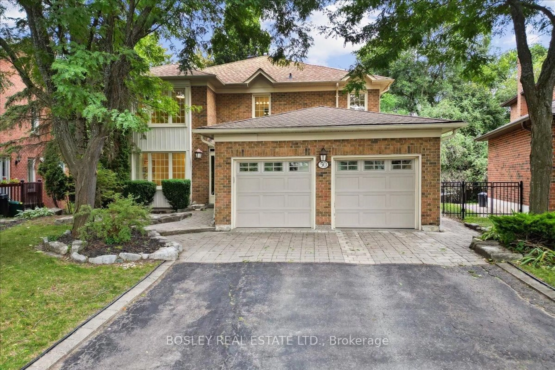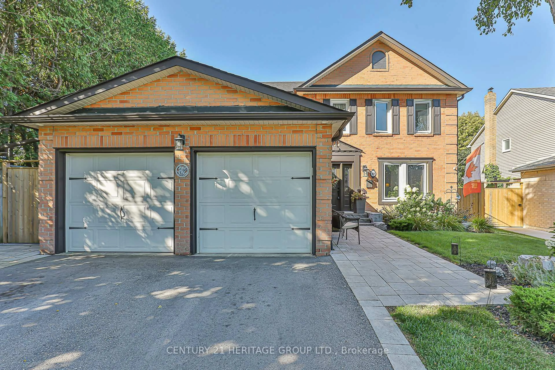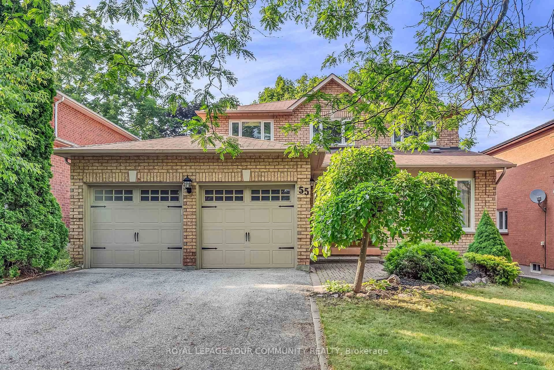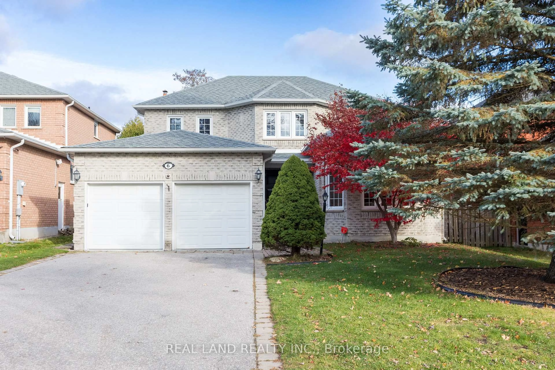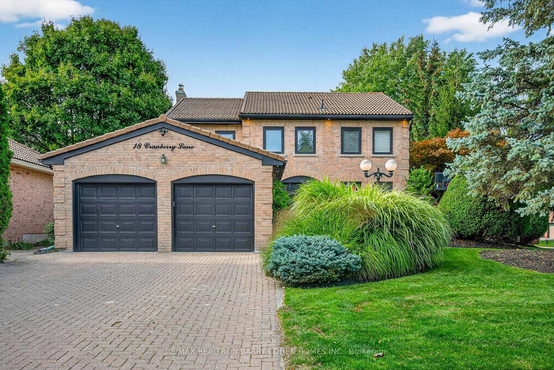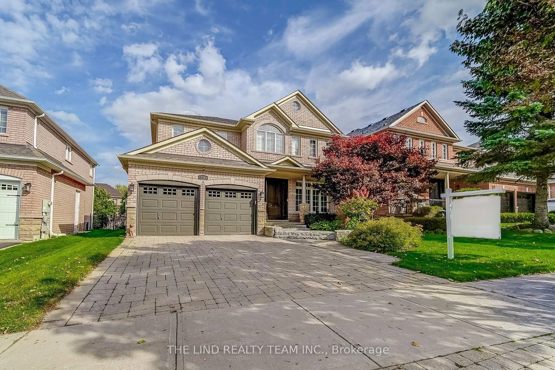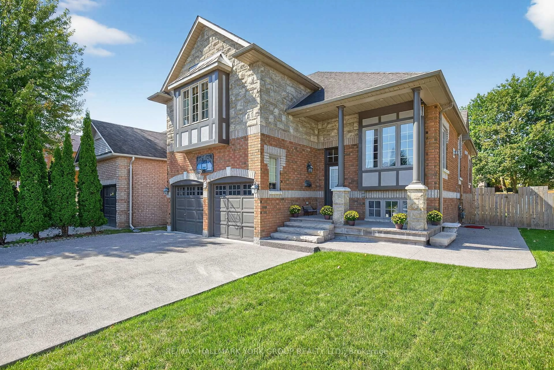87 Stemmle Dr, Aurora, Ontario L4G 6N4
Contact us about this property
Highlights
Estimated valueThis is the price Wahi expects this property to sell for.
The calculation is powered by our Instant Home Value Estimate, which uses current market and property price trends to estimate your home’s value with a 90% accuracy rate.Not available
Price/Sqft$623/sqft
Monthly cost
Open Calculator
Description
Discover the perfect blend of tranquility and convenience in this Aurora Highlands home. Offering 4 bedrooms and 3 bathrooms, it's ideal for a family. Enjoy privacy in the 150-foot deep backyard bordering a natural greenspace. The modern interior, featuring quartz surfaces and updated flooring, creates a sense of luxury. An open kitchen and finished basement provide the perfect space for family gatherings. Ample parking for 7 cars solves any vehicle accommodation issues. Roof changed 2019, This isn't just a house; it's a lifestyle.
Property Details
Interior
Features
Main Floor
Living
4.0 x 2.5Dining
3.0 x 2.5Kitchen
3.0 x 3.0Laundry
3.0 x 3.0Exterior
Features
Parking
Garage spaces 2
Garage type Attached
Other parking spaces 5
Total parking spaces 7
Property History
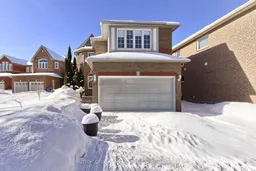 20
20