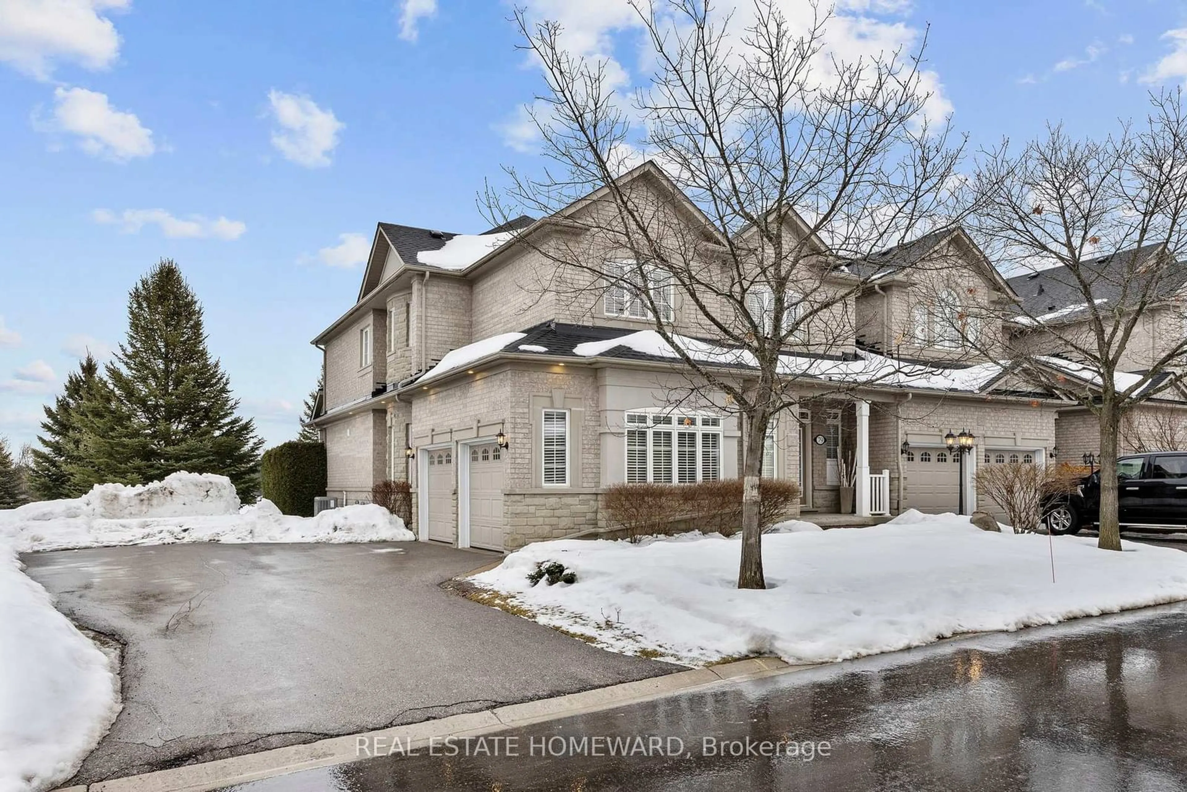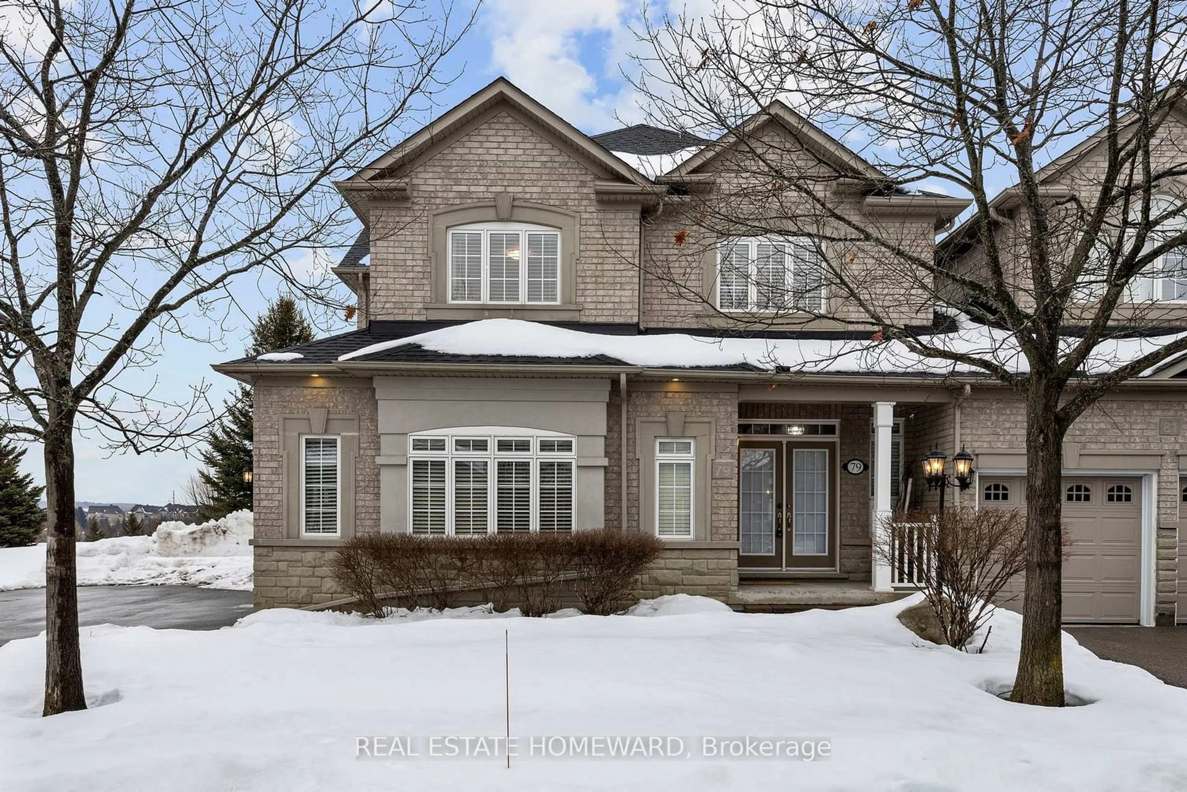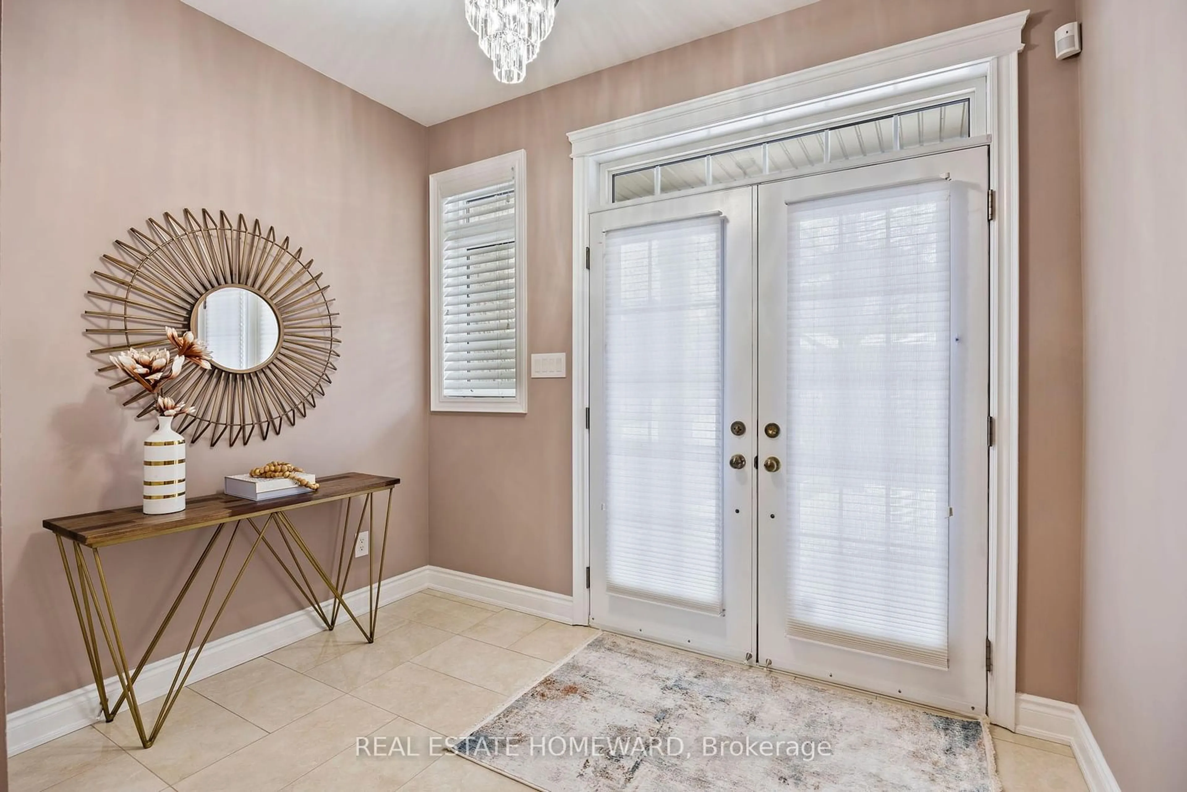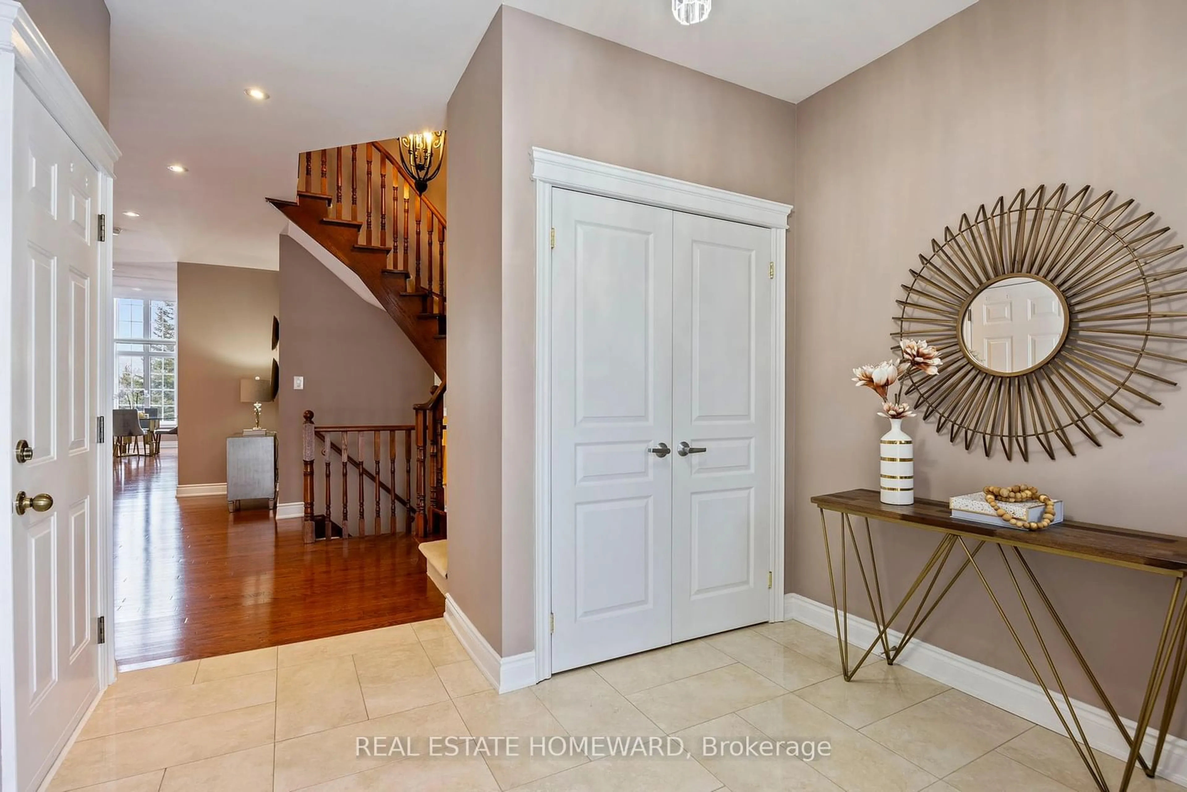79 Stonecliffe Cres, Aurora, Ontario L4G 7Z7
Contact us about this property
Highlights
Estimated ValueThis is the price Wahi expects this property to sell for.
The calculation is powered by our Instant Home Value Estimate, which uses current market and property price trends to estimate your home’s value with a 90% accuracy rate.Not available
Price/Sqft$553/sqft
Est. Mortgage$6,824/mo
Tax Amount (2024)$7,993/yr
Maintenance fees$1169/mo
Days On Market14 days
Total Days On MarketWahi shows you the total number of days a property has been on market, including days it's been off market then re-listed, as long as it's within 30 days of being off market.45 days
Description
Welcome to the prestigious Stonebridge Community, a secure gated enclave where privacy and tranquility reign. Here, units are only linked by the garage, ensuring maximum privacy. Nestled atop conservation land, this peaceful haven is just moments away from exclusive golf courses, renowned private schools in York Region, exceptional dining, shopping, and minutes from Hwy 404.This 2847 sqft spacious end-unit model offers the rare advantage of additional parking for up to 4 cars. The open-concept main floor is bathed in natural light, thanks to a stunning 2-story atrium. The spacious kitchen features a walk-in pantry and a convenient breakfast bar, perfect for casual dining or entertaining. The exceptionally large primary bedroom includes a private sitting area, overlooking the main floor, providing a serene retreat. The fully finished lower level offers versatile living space, ideal for guests or extended family accommodations. For peace of mind, the monthly maintenance fee covers comprehensive exterior care, including roof, windows, doors, and driveway repairs or replacements as needed. In addition, the fee includes snow removal, salting of driveway and walkways, lawn maintenance, and shrub pruning, ensuring your home stays in pristine condition year-round.
Property Details
Interior
Features
Main Floor
Living
5.6 x 3.73hardwood floor / Gas Fireplace / Open Concept
Dining
6.88 x 4.08hardwood floor / Bow Window / Formal Rm
Kitchen
4.61 x 4.16hardwood floor / Granite Counter / Pantry
Breakfast
4.0 x 2.27hardwood floor / Gas Fireplace / O/Looks Garden
Exterior
Parking
Garage spaces 2
Garage type Built-In
Other parking spaces 4
Total parking spaces 6
Condo Details
Inclusions
Property History
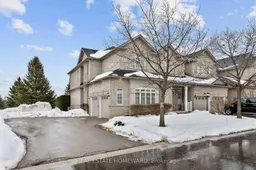 44
44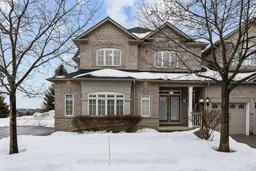
Get up to 1% cashback when you buy your dream home with Wahi Cashback

A new way to buy a home that puts cash back in your pocket.
- Our in-house Realtors do more deals and bring that negotiating power into your corner
- We leverage technology to get you more insights, move faster and simplify the process
- Our digital business model means we pass the savings onto you, with up to 1% cashback on the purchase of your home
