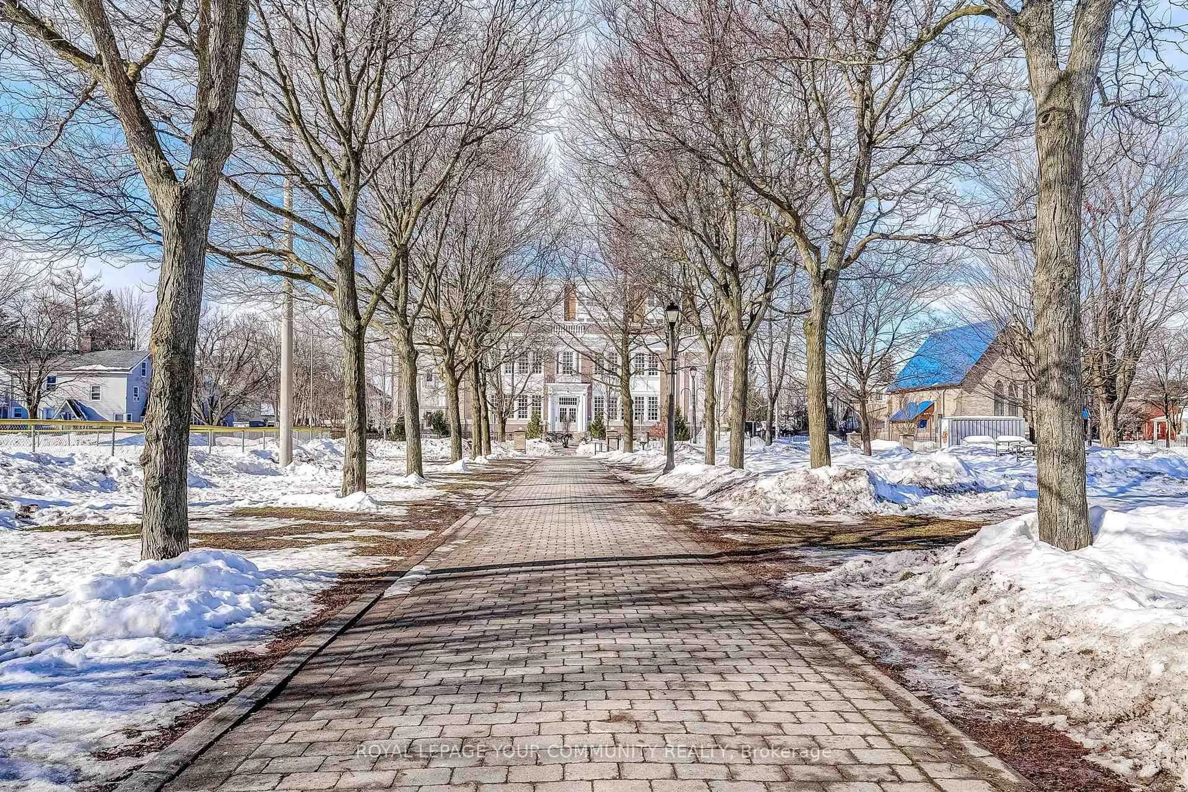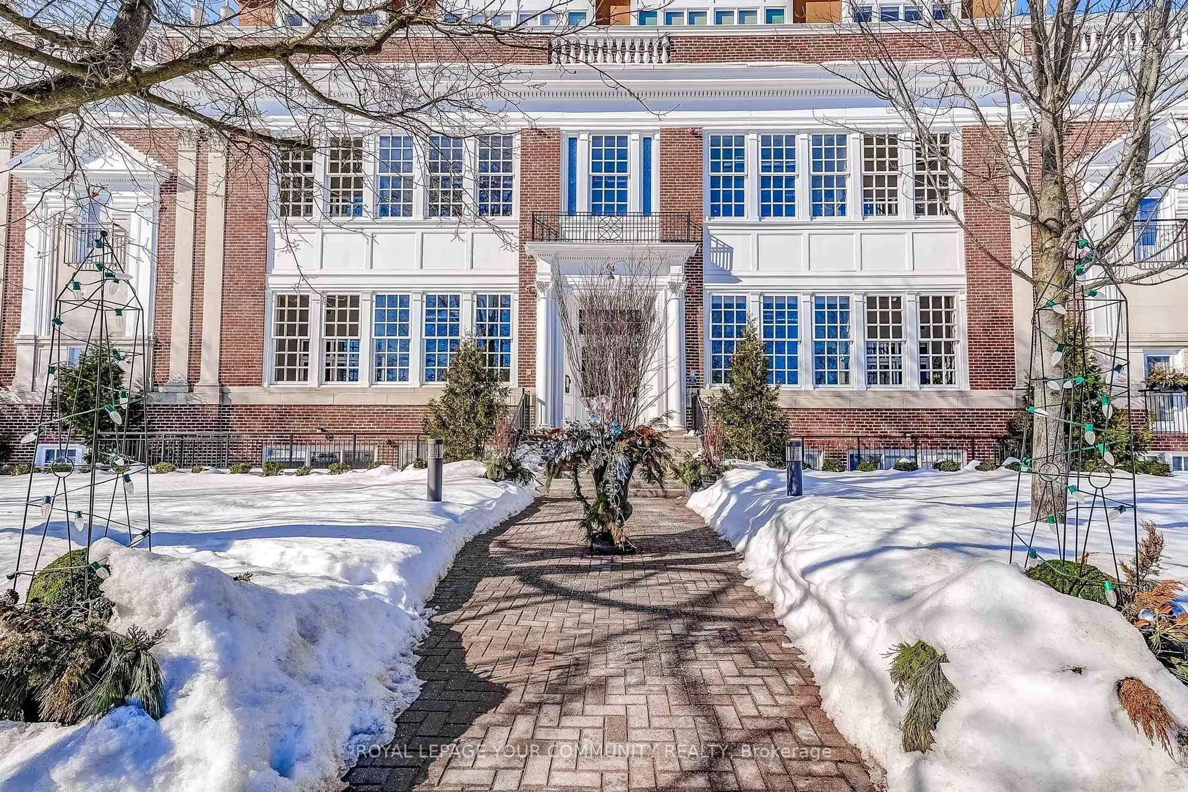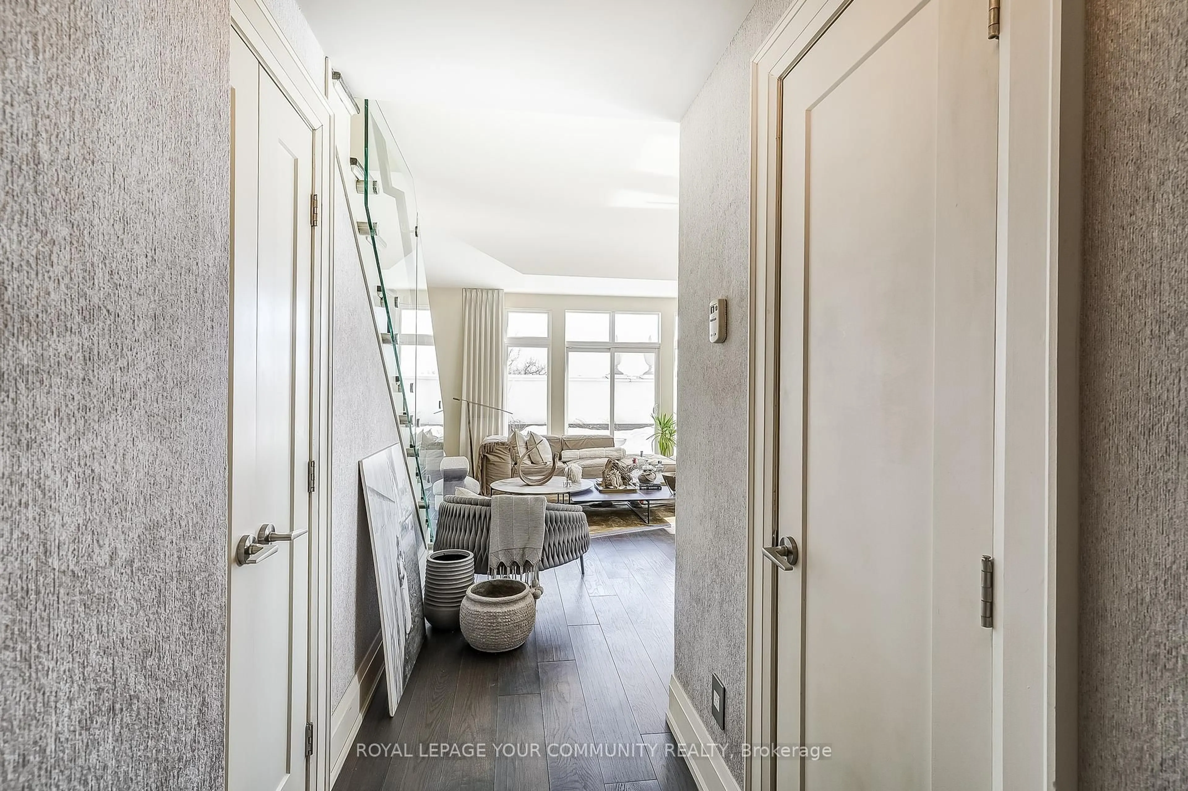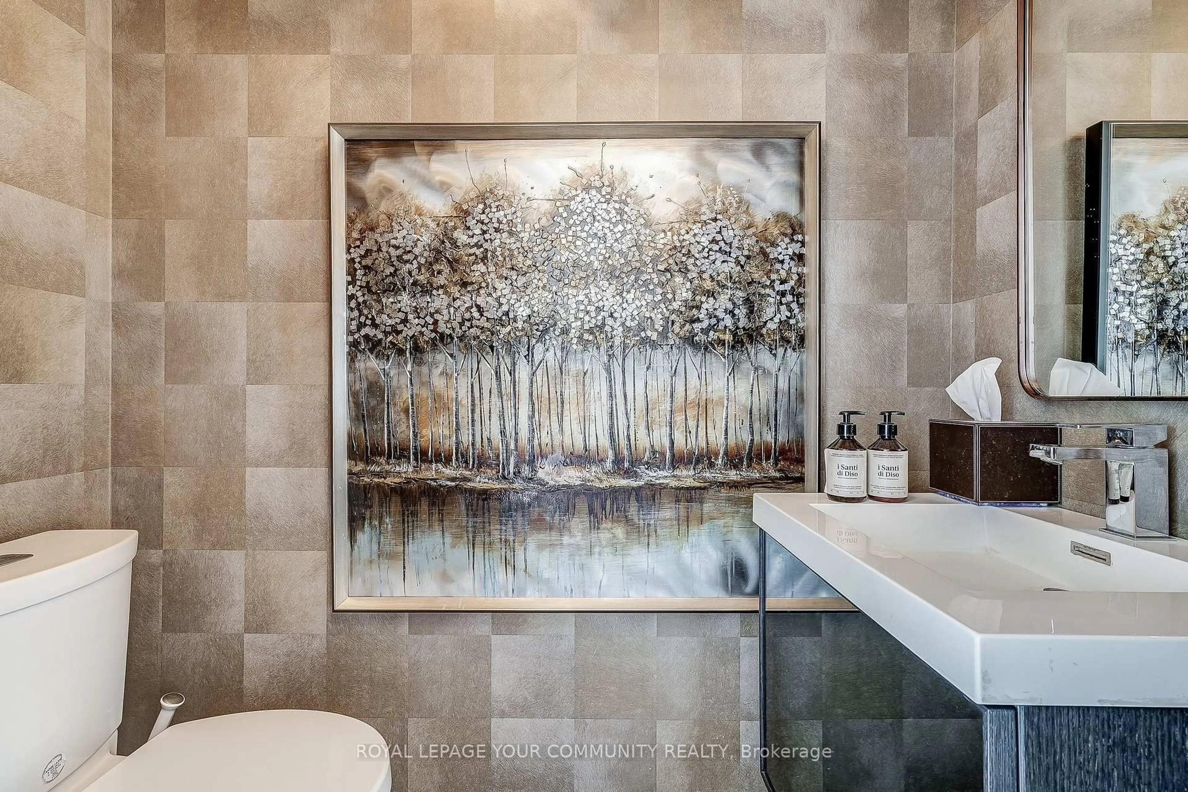64 Wells St #402, Aurora, Ontario L4G 1S9
Contact us about this property
Highlights
Estimated valueThis is the price Wahi expects this property to sell for.
The calculation is powered by our Instant Home Value Estimate, which uses current market and property price trends to estimate your home’s value with a 90% accuracy rate.Not available
Price/Sqft$1,205/sqft
Monthly cost
Open Calculator

Curious about what homes are selling for in this area?
Get a report on comparable homes with helpful insights and trends.
+17
Properties sold*
$685K
Median sold price*
*Based on last 30 days
Description
Overlooking the Town Park from the 1000 sq ft terrace sanctuary, to the exquisite interior, this 2 story penthouse is one of a kind. Scavolini cabinets, glass backsplash and custom Castagna Italian island create an elegant kitchen ambiance while you enjoy the sunbathed great room, custom fireplace and views into the enchanting gardens of the terrace. A 12 foot outdoor glass dining table completes the dining venue for a unparralled dining experience under the stars. The glass stair rail leads to the executive loft featuring an Italian wall mount desk and floating shelf. The fabulous wall unit perfectly houses a Murphy bed. The bright east facing primary bedroom boasts a built in wardrobe and closet. Accented by the 2 fabulous ensuite baths, the free standing tub, mosaic tile shower with limestone floor and custom vanities will awe the most discriminating buyer. Mounted chandeliers/light fixtures, built in TV, all appliances and 2 parking spaces are included. If excellence is your desire, this penthouse is a must own. Please view the virtual tour provided. Welcome to perfection!
Property Details
Interior
Features
2nd Floor
Loft
6.05 x 3.25Skylight / Combined W/Library / Ensuite Bath
Primary
5.68 x 3.45hardwood floor / B/I Closet / Ensuite Bath
Exterior
Features
Parking
Garage spaces 2
Garage type Carport
Other parking spaces 4
Total parking spaces 6
Condo Details
Amenities
Bbqs Allowed, Bike Storage, Exercise Room, Party/Meeting Room, Visitor Parking
Inclusions
Property History
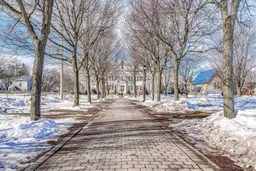 40
40