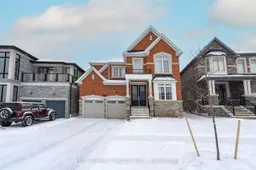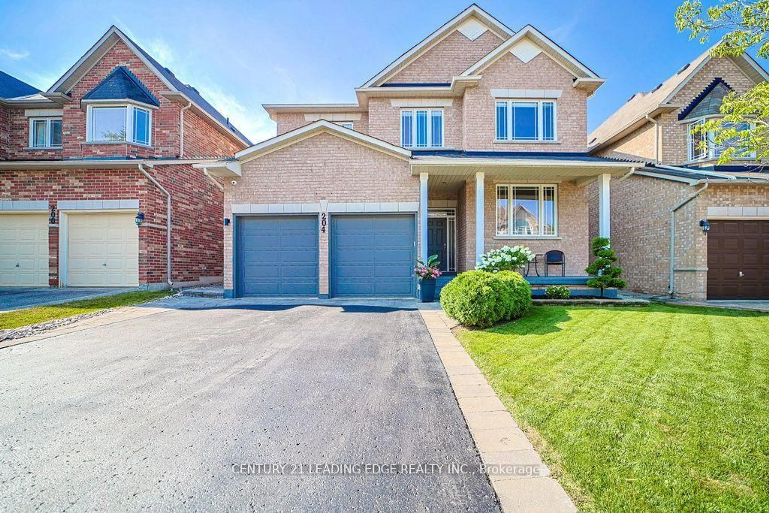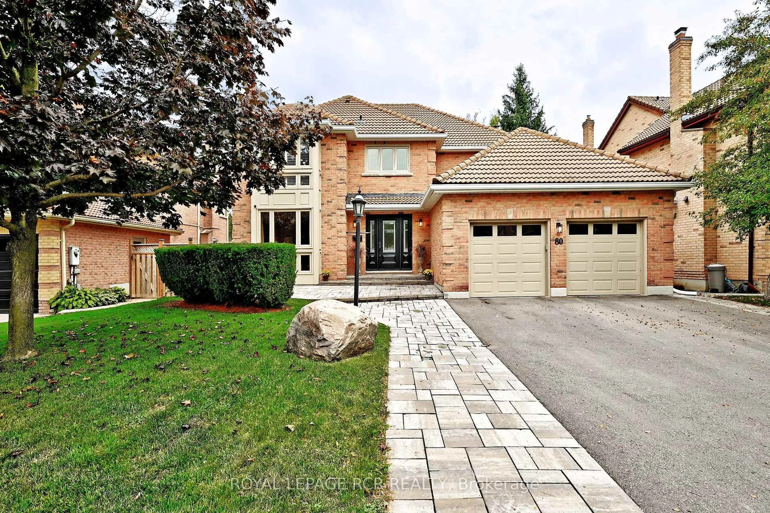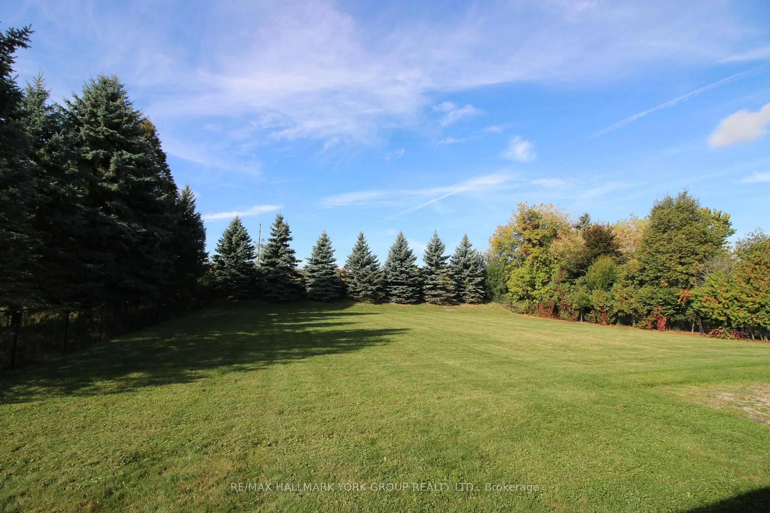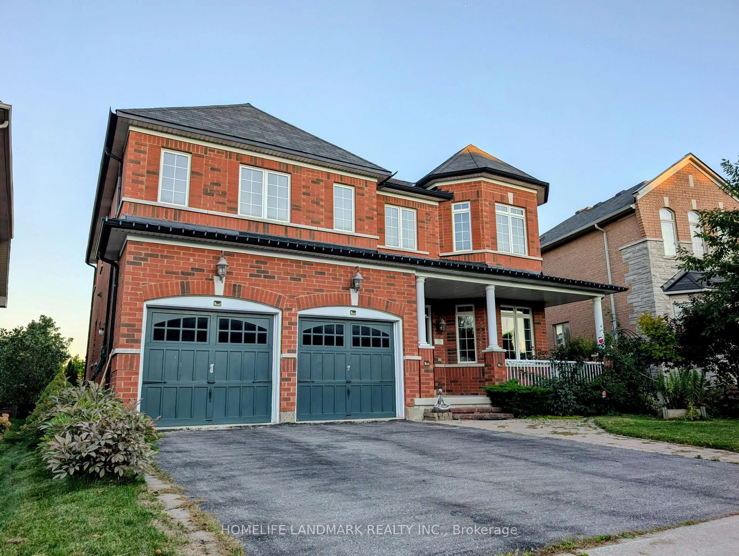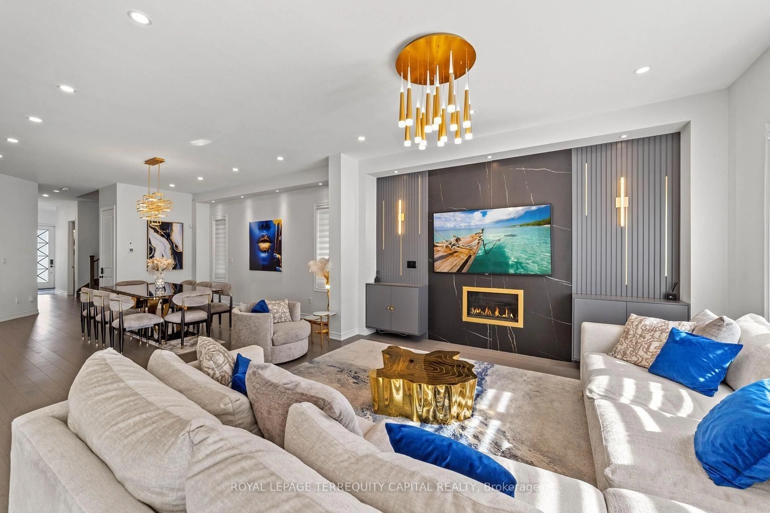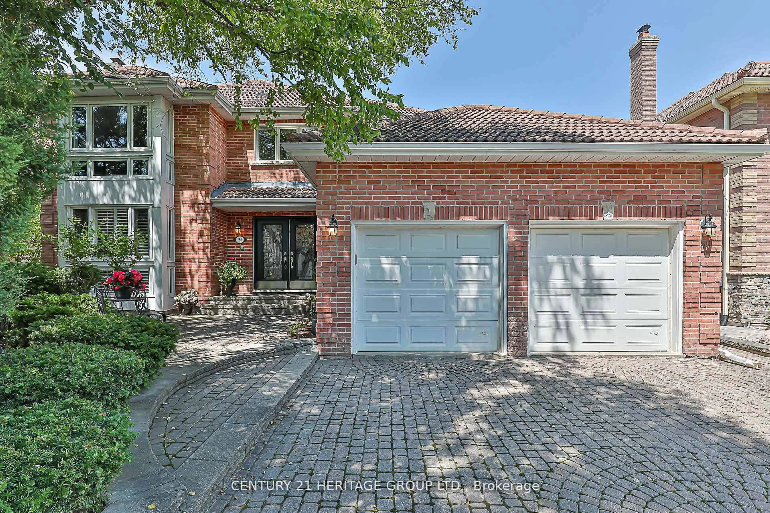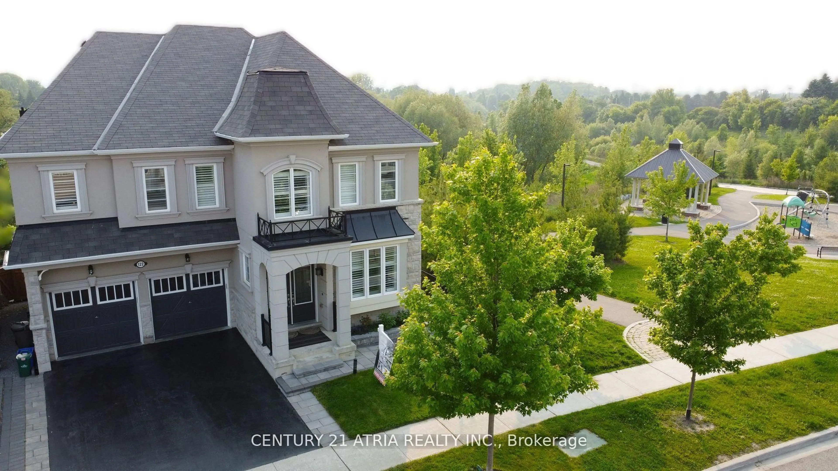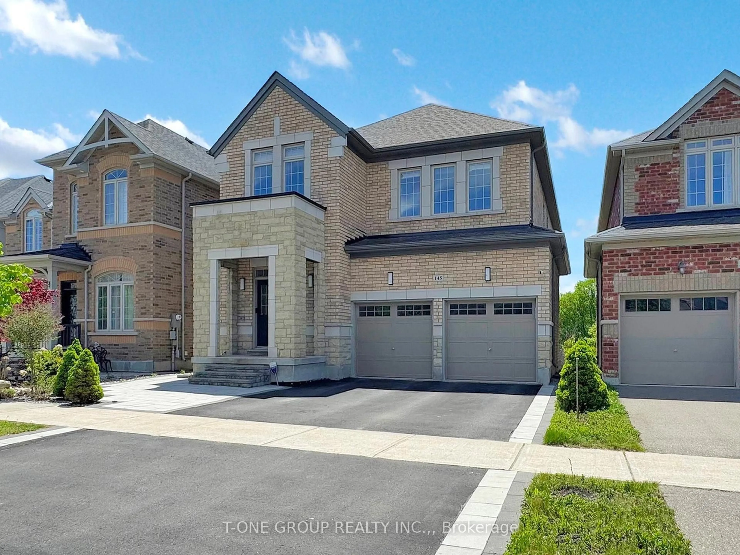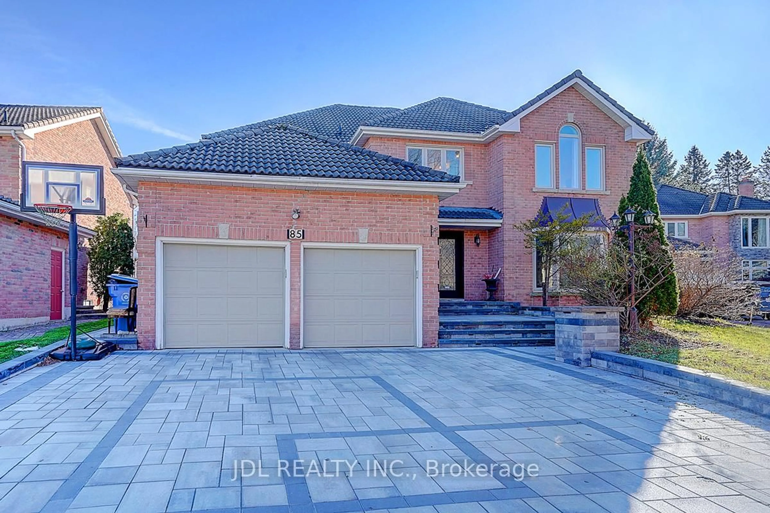This Stunning 3,300 Sq Ft Home Has Been Meticulously Cared For, Offering A Perfect Blend Of Modern Design, Comfort, And Convenience. Located On A Quiet Street, It Features A Bright Open-Concept Layout, Ideal For Families And Entertaining. The Main Floor Boasts Oversized Windows, Upgraded Light Fixtures, Pot Lights, And Hardwood Floors. The Chef-Inspired Kitchen Offers Granite Countertops, A Central Island, Built-In Appliances, And A Walk-In Pantry, While The Breakfast Area Opens To The Backyard,With Well-Maintained Plants That The Owner Has Devoted Much Care And Time To.The Upper Level Has Four Spacious Bedrooms, Each With An Ensuite Or Semi-Ensuite Bathroom. The Primary Suite Features His And Hers Walk-In Closets And A Spa-Inspired Ensuite With A Freestanding Tub, Glass-Enclosed Shower, And Double Vanity.The Home Includes A 200-Amp Electrical Panel And A Basement With A Home Theatre Area And A Newly Renovated 3-Piece Washroom. The Remaining Space Offers Endless Potential.Located In A Prime Aurora Neighborhood, Steps From Parks, Trails, Schools, And Just Minutes From Hwy 404 And The GO Station.
Inclusions: S/S Fridge, Stove, Dishwasher, Rangehood, Washer & Dryer, Central Ac, Garage Door Openers & Remotes. Central humidifier, All Window Coverings, All Elfs.
