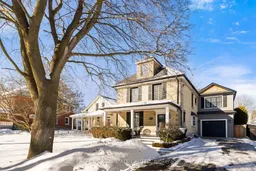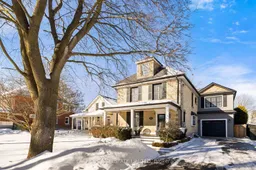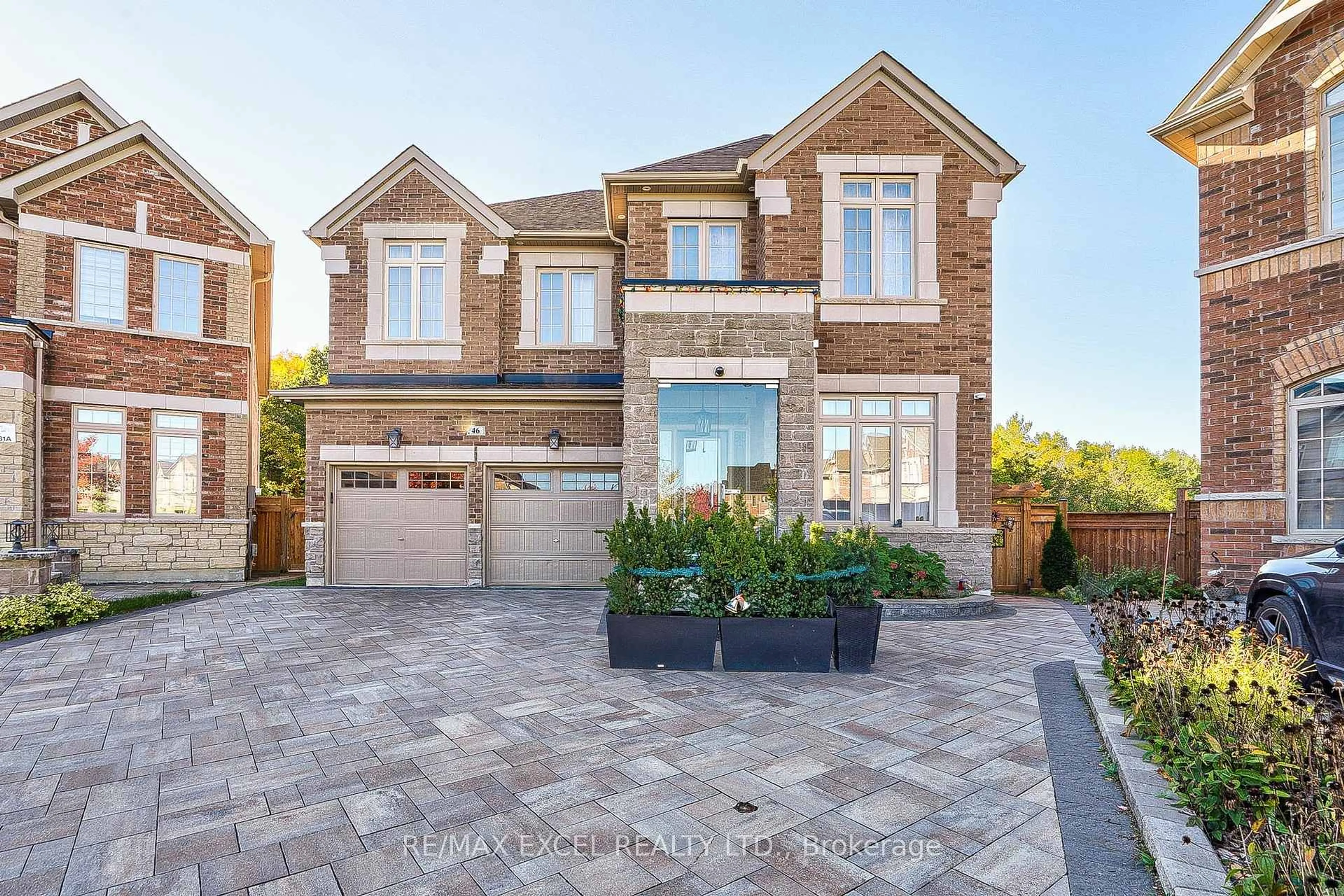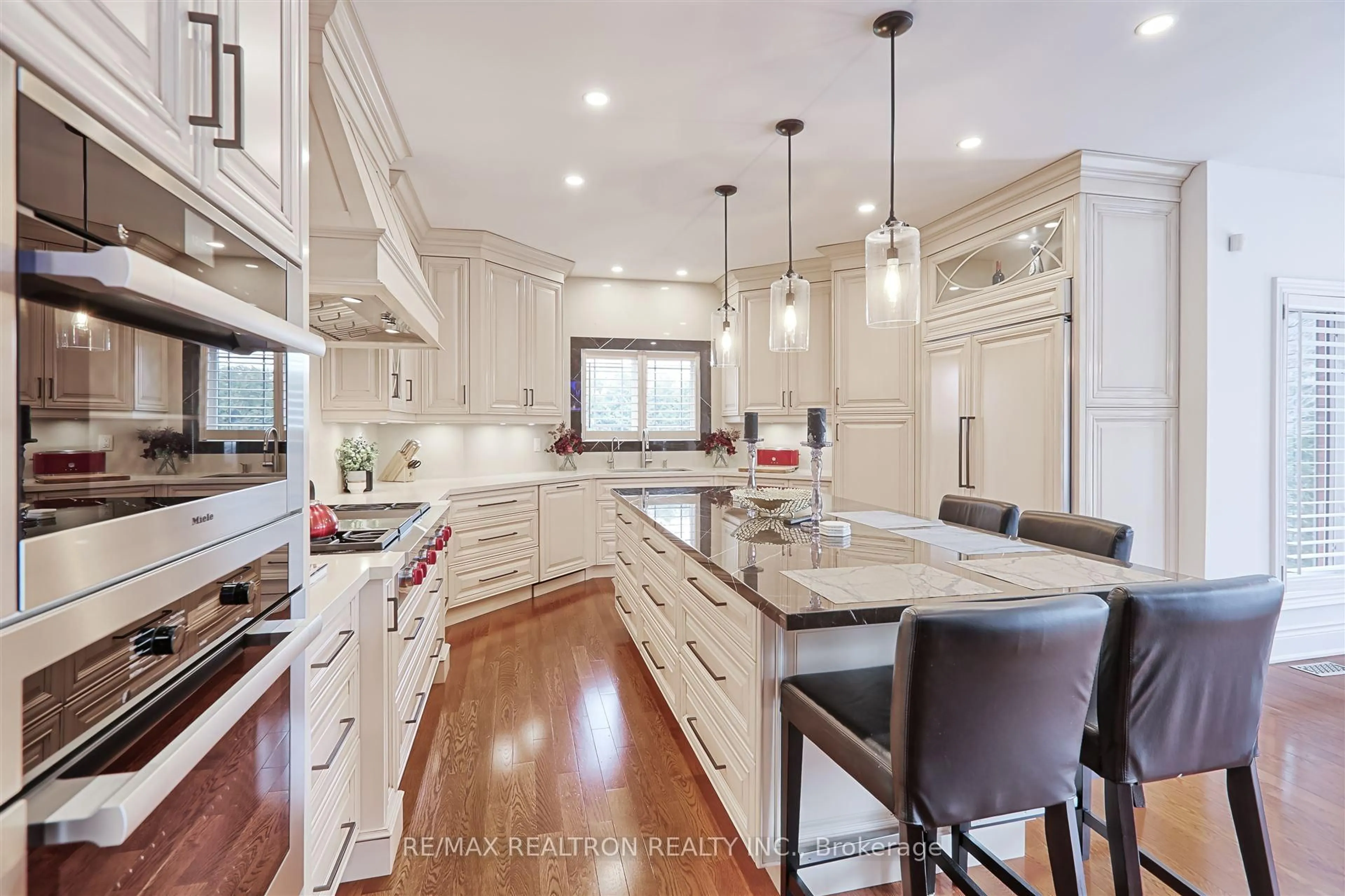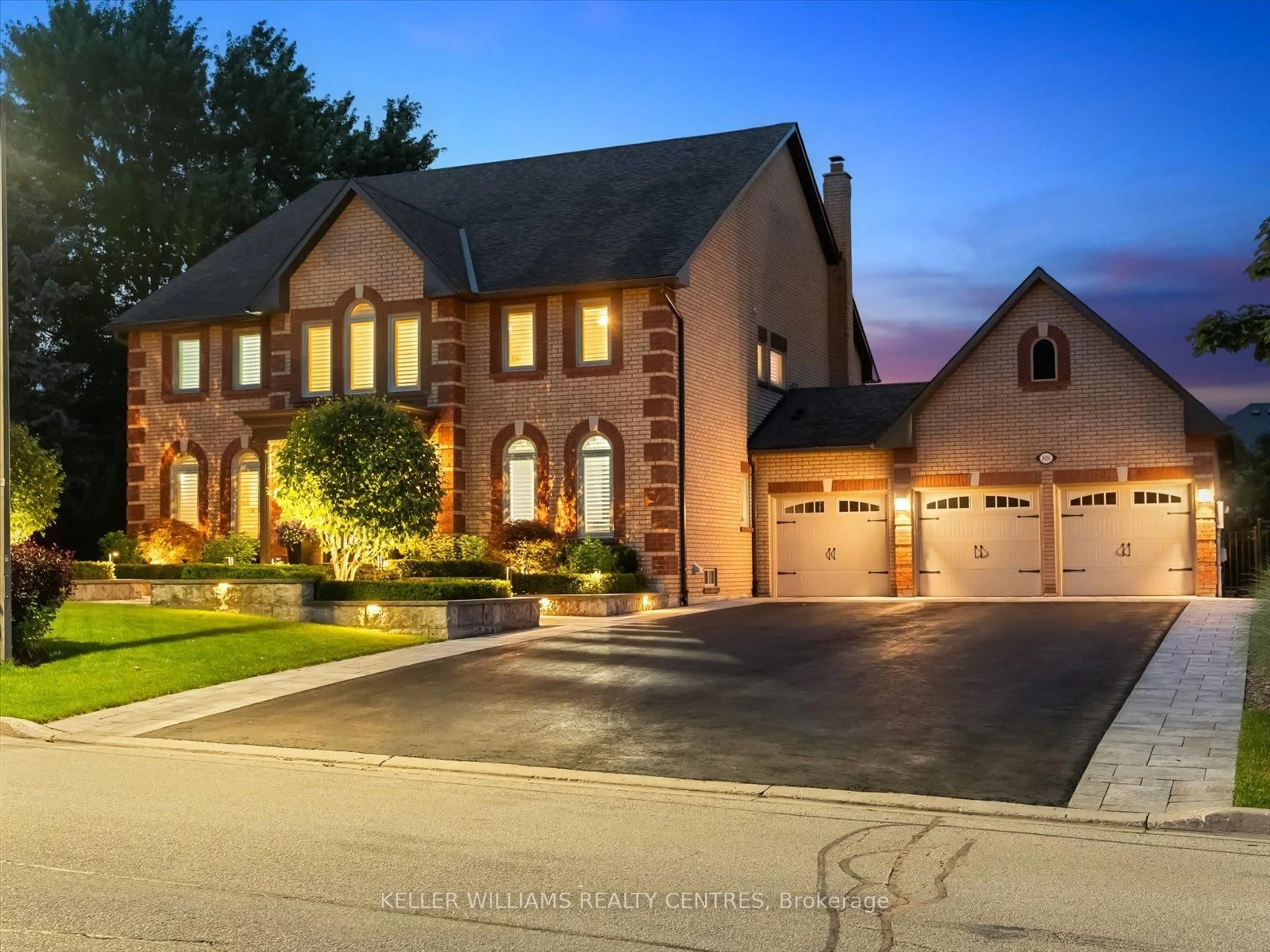Welcome to 62 Tyler. A beautifully renovated century home with large addition and designer touches throughout! You will fall in love with mornings on the porch, afternoons by the pool, BBQs in the outdoor kitchen, and throwing hoops in the sports court. Huge flat lot, 48.62 ft x 198.62 ft! Chefs will enjoy the well designed kitchen with top of the line appliances, hot water on demand tap, roll top coffee station, and ample clever storage. Recent addition includes beautiful primary suite, additional bedroom, 2nd set of washer/dryers on the 2nd floor, huge heated floor mudroom and heated garage. Family room offers a wall of retracting glass doors to make indoors and outdoors seamless. Primary suite boasts large picture window, ensuite with separate vanities, spacious shower, soaker tub, heated floors and walk-in closet. Well appointed bathrooms throughout, with 3 rain showerheads overall, and two luxurious claw foot tubs. Smartly designed, oversized mudroom greets you from the garage entry and walks-out to the backyard. Mudroom includes its own powder room, a convenience for family and for pool guests. Charming pool cabana is great for entertaining. Garage enthusiasts will love the in-floor heating, epoxy floor and slat wall - makes for a perfect home gym! This home easily accommodates guests with its 3 pc bathroom in the lower level, and/or the 3rd floor, with its built-in bunk bed and 2 pc bathroom. 3rd floor used as a bedroom with built-in desk, could be used as a home office, studio, or rec room. Many built-ins throughout the home including in the living room, family room, drawers under the banquette, built-in desks in two bedrooms and closet organizers. Lower level has heated floors through out. Well located on family friendly street. Minutes to top schools, including St. Andrew's, St. Anne's, and CDS. Walk to the coveted Summerhill Market, Aurora Library, new Cultural Center, shops on Yonge St and Farmer's Market at Town Park. Walk or drive to the Aurora Go.
Inclusions: Irrigation through-out property. 48" Duel Fuel Wolf Range, Sub-zero fridge, Miele dishwasher, Jenn-Air fridge/freezer drawer, 2 sets of washers and dryers, water softener, whole home water filter, 2 instant hot water tanks. Built in Napoleon BBQ with stainless steel drawers and bar fridge. All window coverings and electrical light fixtures. Garage door remote. Kids play house. Garden shed. Pool safety cover. Pool safety fence. 2 Furnaces, 2 A/C units. Generator. Chest Freezer. Built-in shelves in storage room.
