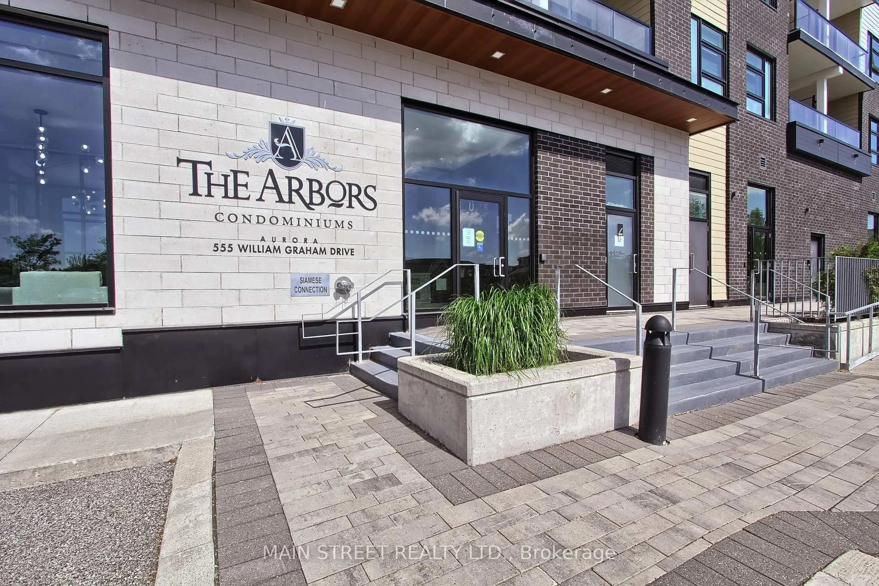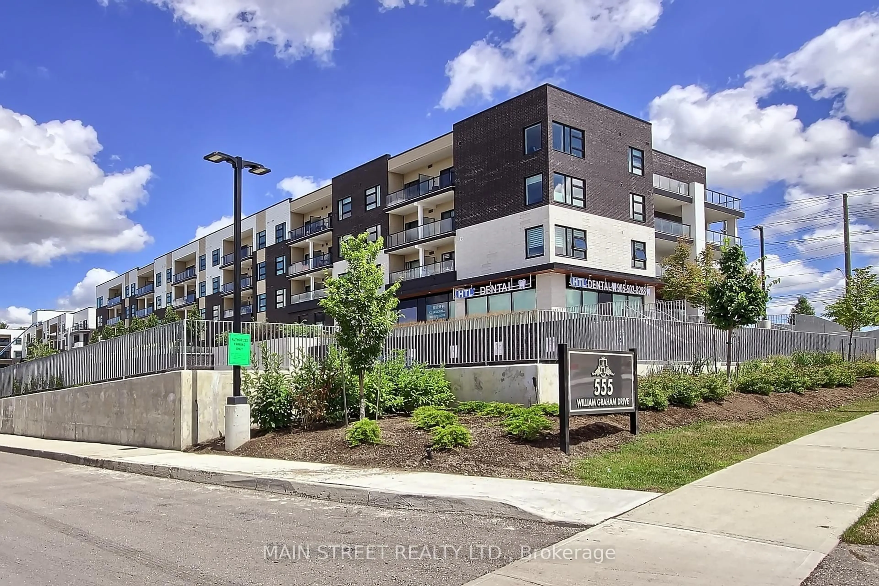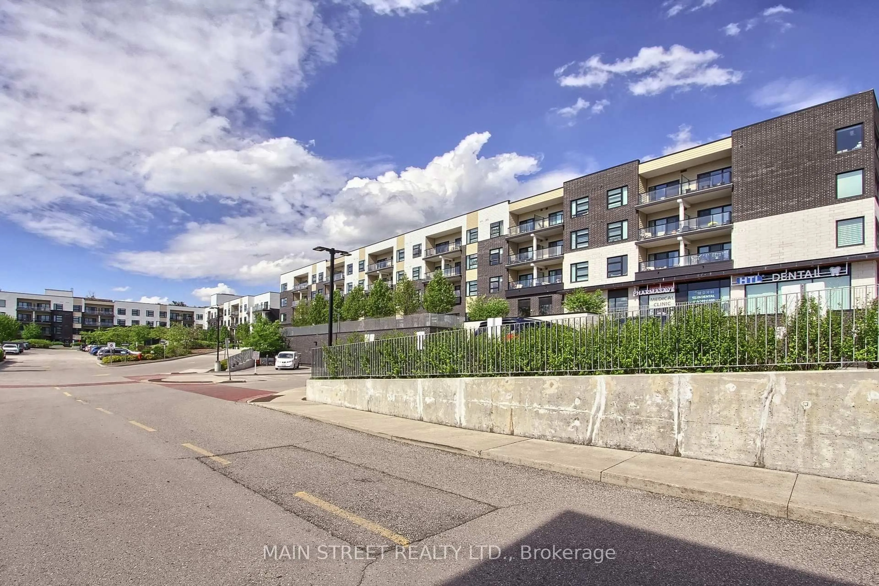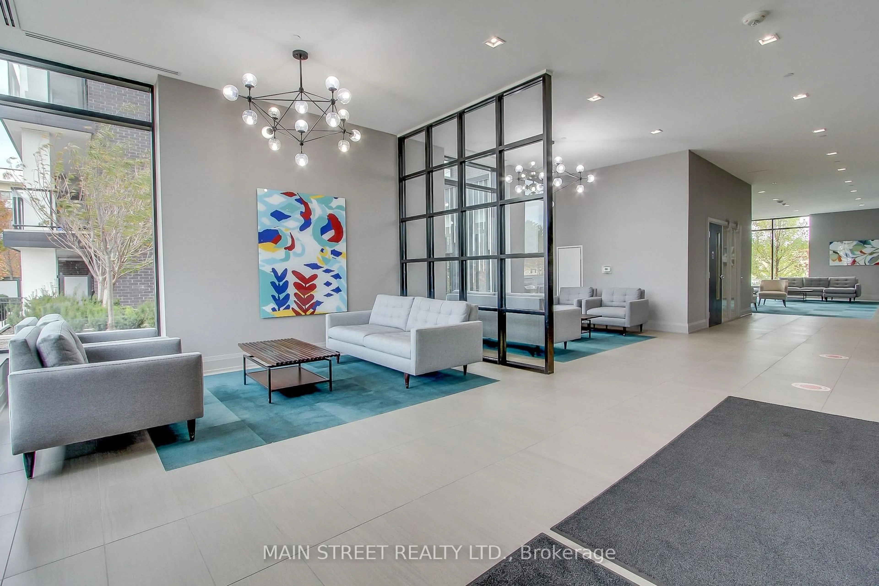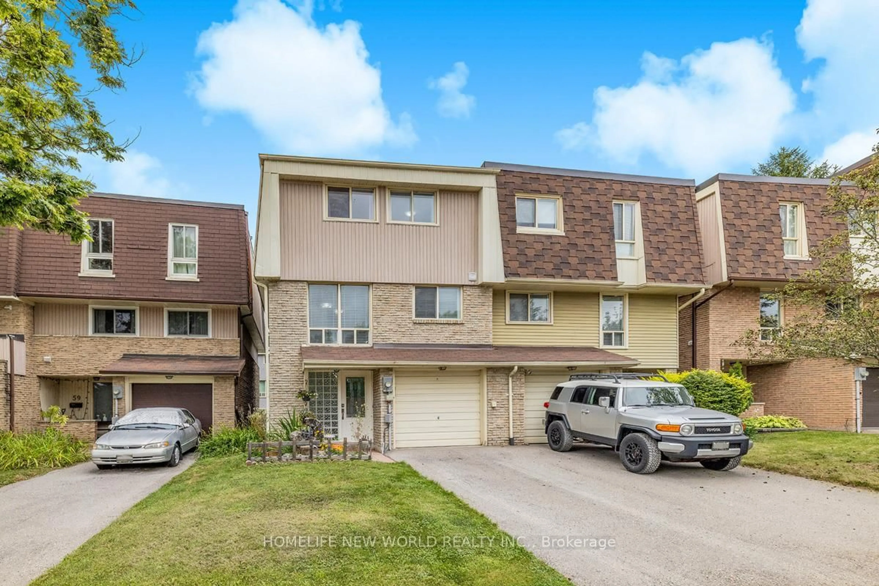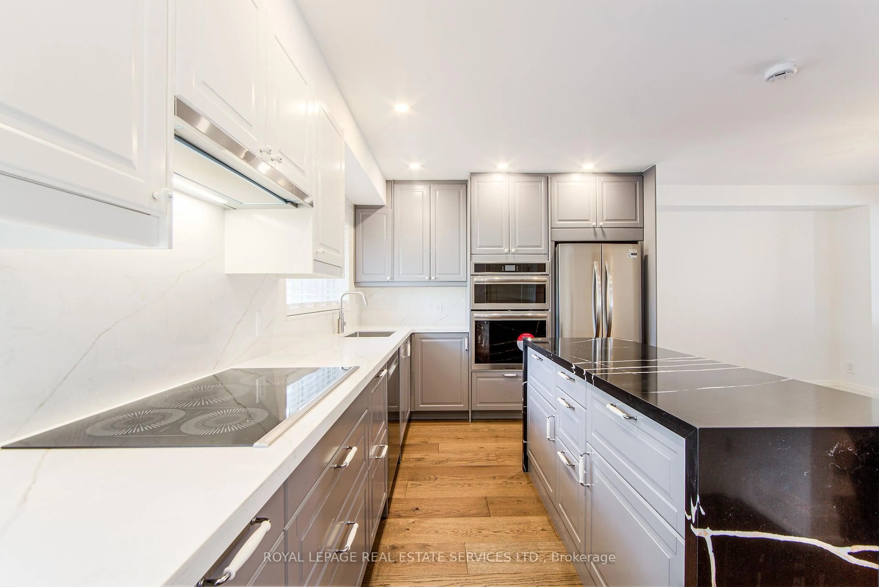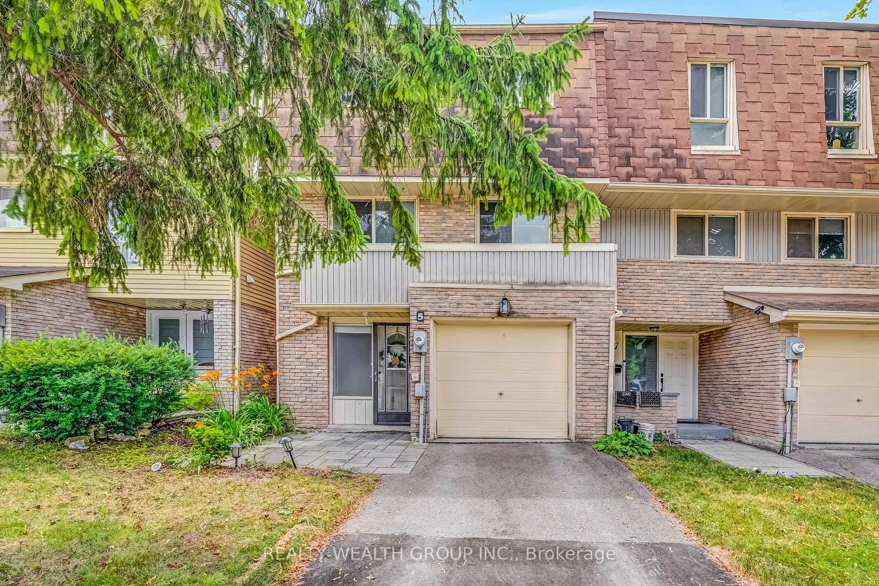555 William Graham Dr #110, Aurora, Ontario L4G 7C4
Contact us about this property
Highlights
Estimated valueThis is the price Wahi expects this property to sell for.
The calculation is powered by our Instant Home Value Estimate, which uses current market and property price trends to estimate your home’s value with a 90% accuracy rate.Not available
Price/Sqft$963/sqft
Monthly cost
Open Calculator

Curious about what homes are selling for in this area?
Get a report on comparable homes with helpful insights and trends.
+12
Properties sold*
$780K
Median sold price*
*Based on last 30 days
Description
Welcome to The Arbors ... where comfort meets nature. This beautifully maintained 2-bedroom, 2-bathroom suite backs directly onto the serene McLeod Conservation Area, nestled within the McLeod Wood Nature Reserve. Step out onto your expansive 270 sq ft private patio and enjoy morning coffee with peaceful views of protected green space. Inside, you'll find fresh paint throughout and laminate flooring across the entire unit. The open-concept living and dining area offers generous space for relaxing or entertaining. The modern kitchen is equipped with newer stainless steel appliances, under-cabinet lighting, and a central island perfect for prepping meals or hosting guests. The primary retreat overlooks the ravine and features a spa-like ensuite with his-and-hers sinks, a frameless glass shower, and a deep soaker tub for ultimate relaxation. This unit offers a rare blend of tranquillity, style, and location, perfect for professionals, downsizers, or nature lovers alike. This building has a real sense of community.
Property Details
Interior
Features
Flat Floor
Living
5.46 x 3.26hardwood floor / W/O To Terrace / Combined W/Dining
Dining
6.74 x 2.46hardwood floor / Combined W/Living / Open Concept
Kitchen
3.66 x 2.44hardwood floor / Stainless Steel Appl / Granite Counter
Primary
5.33 x 2.77hardwood floor / O/Looks Ravine
Exterior
Features
Parking
Garage spaces 1
Garage type Underground
Other parking spaces 0
Total parking spaces 1
Condo Details
Amenities
Bike Storage, Concierge, Games Room, Gym, Party/Meeting Room, Visitor Parking
Inclusions
Property History
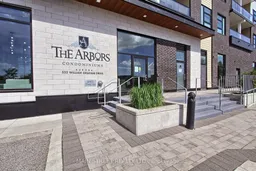
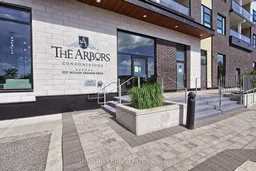 43
43