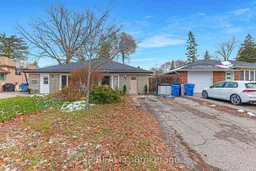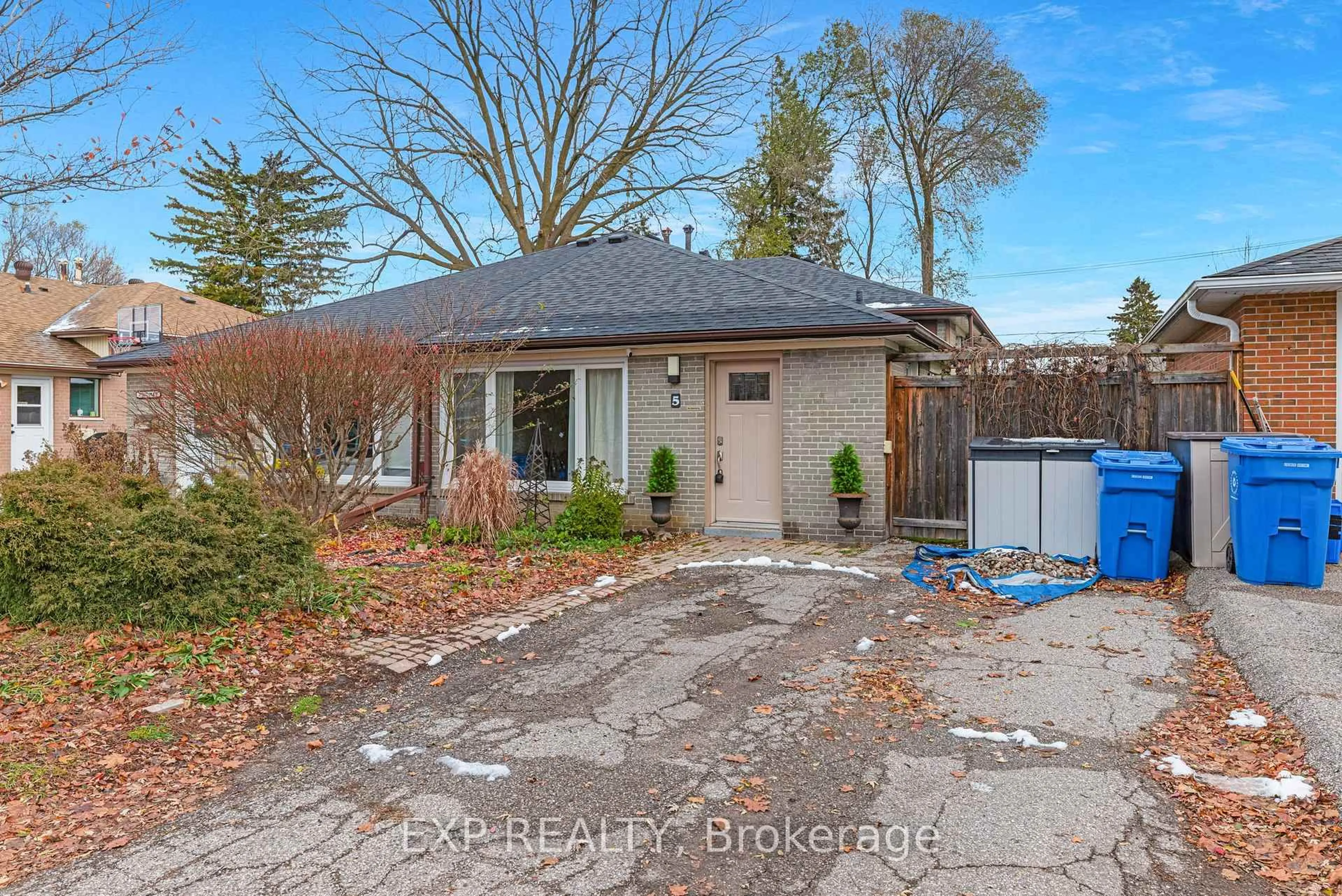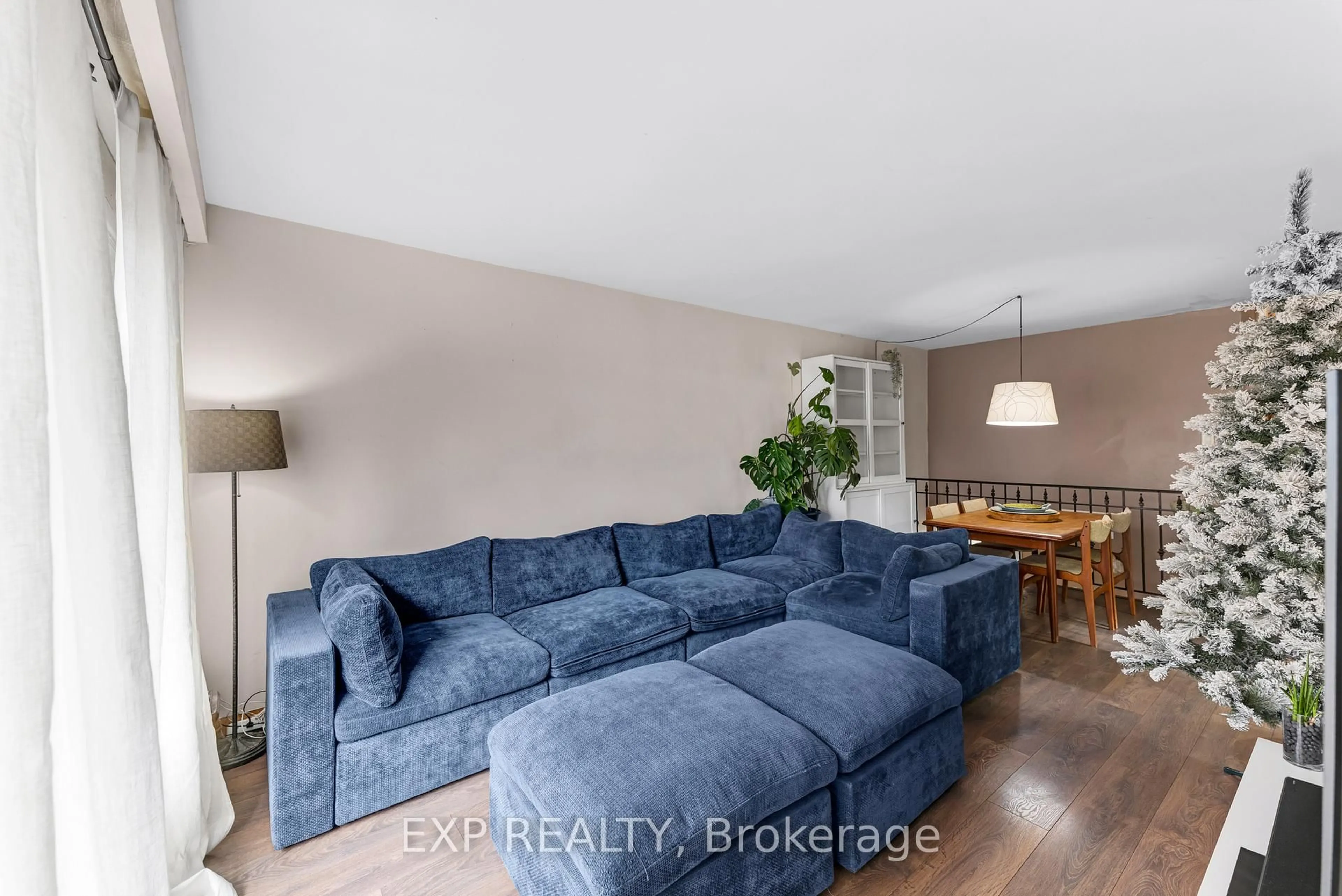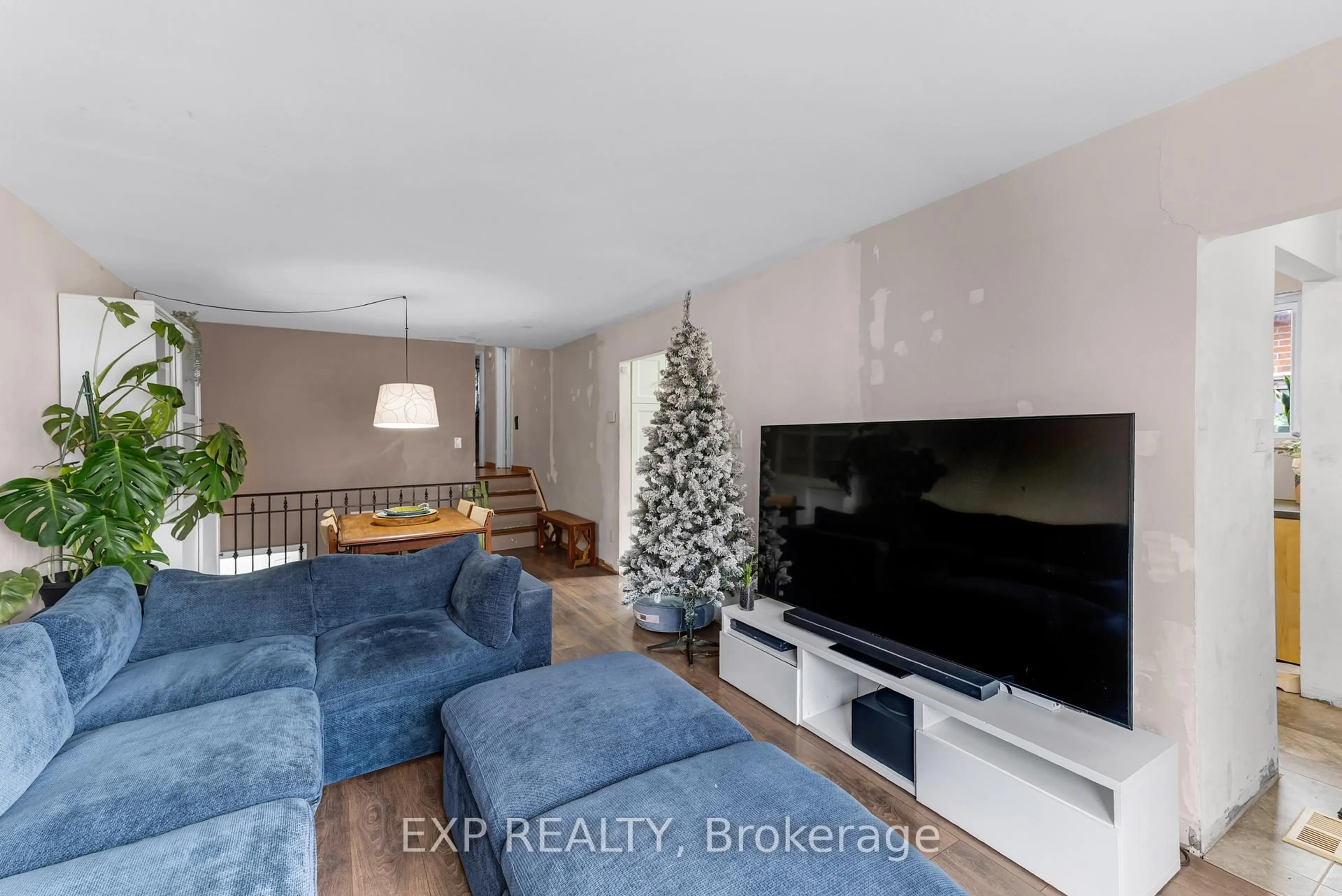5 Kitimat Cres, Aurora, Ontario L4G 3C2
Contact us about this property
Highlights
Estimated valueThis is the price Wahi expects this property to sell for.
The calculation is powered by our Instant Home Value Estimate, which uses current market and property price trends to estimate your home’s value with a 90% accuracy rate.Not available
Price/Sqft$812/sqft
Monthly cost
Open Calculator

Curious about what homes are selling for in this area?
Get a report on comparable homes with helpful insights and trends.
+5
Properties sold*
$1.1M
Median sold price*
*Based on last 30 days
Description
Located on a quiet crescent in one of Aurora's most desirable neighbourhoods, this all brick semi-detached home offers exceptional potential for buyers looking to make a smart investment. Set on a mature, tree-lined street, the property features a functional backsplit layout with over 1,500 sq. ft. of total living space, including a finished basement-ideal for additional living, recreation, or guest accommodation. The home includes three well-sized bedrooms, a practical floor plan, and an extra full bathroom in the lower level. The property's strong layout, finished basement, and generous lot size make this a great opportunity for first-time buyers, families, downsizers, or investors looking to add value. The private, fenced backyard offers ample outdoor space and room to customize to your needs. This prime Aurora location is unmatched for convenience. Residents can walk to Aurora Heights Public School, Aurora High School, the Aurora Community Centre, Town Park (home to the farmer's market and summer concerts), the Cultural Centre, local shops, restaurants, and the GO Station. With schools, parks, transit, and amenities all close by, this home delivers outstanding lifestyle value and long-term potential.
Property Details
Interior
Features
Main Floor
Living
3.91 x 3.58Kitchen
4.62 x 2.53Dining
3.58 x 2.37Primary
3.55 x 3.46Exterior
Features
Parking
Garage spaces -
Garage type -
Total parking spaces 4
Property History
 37
37




